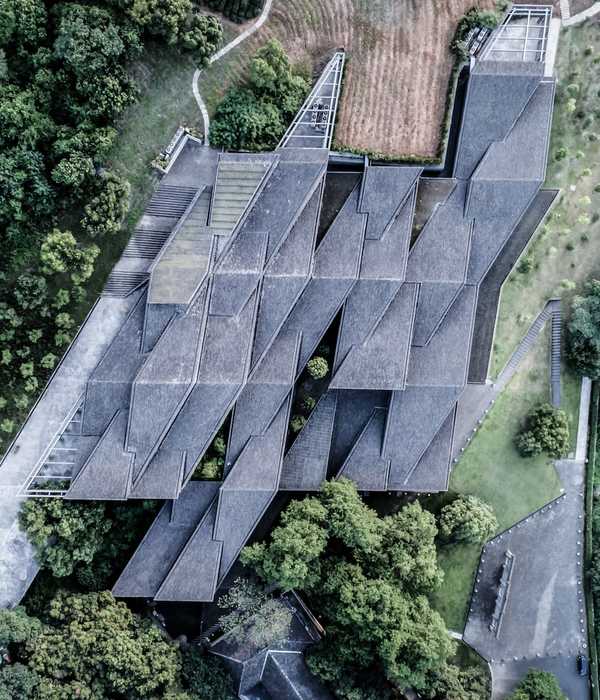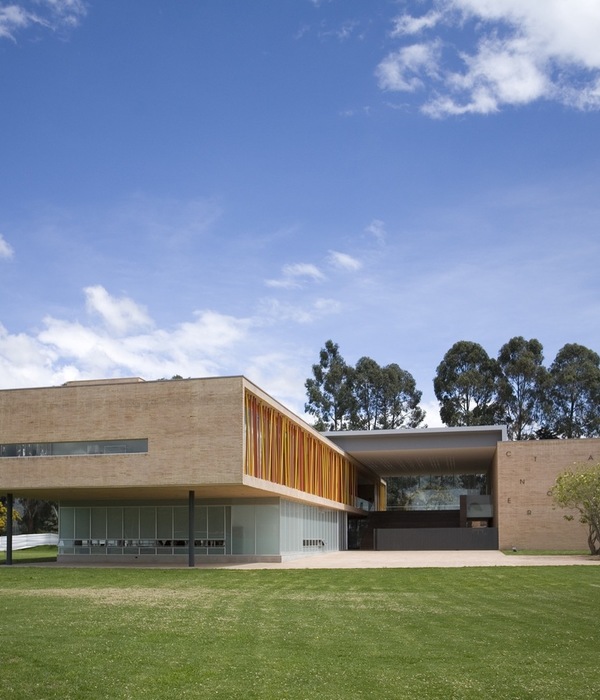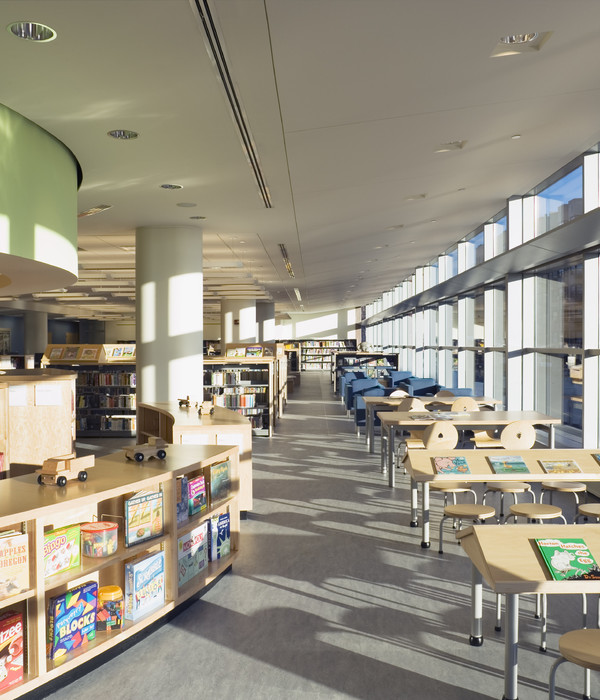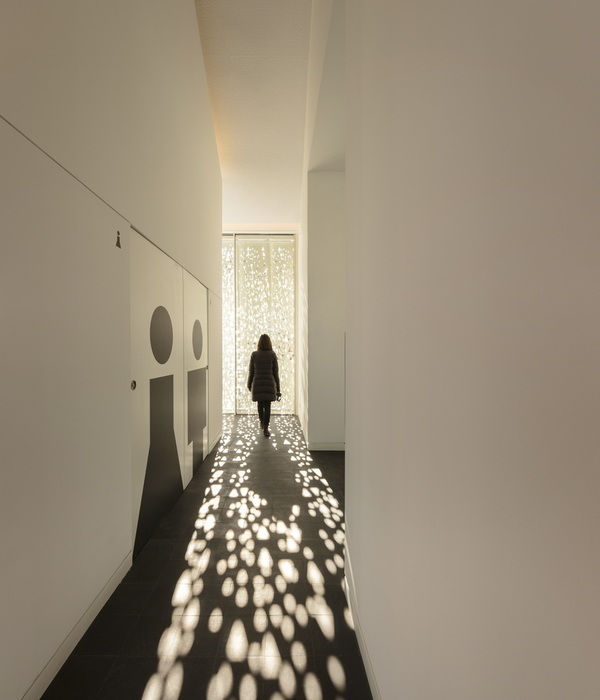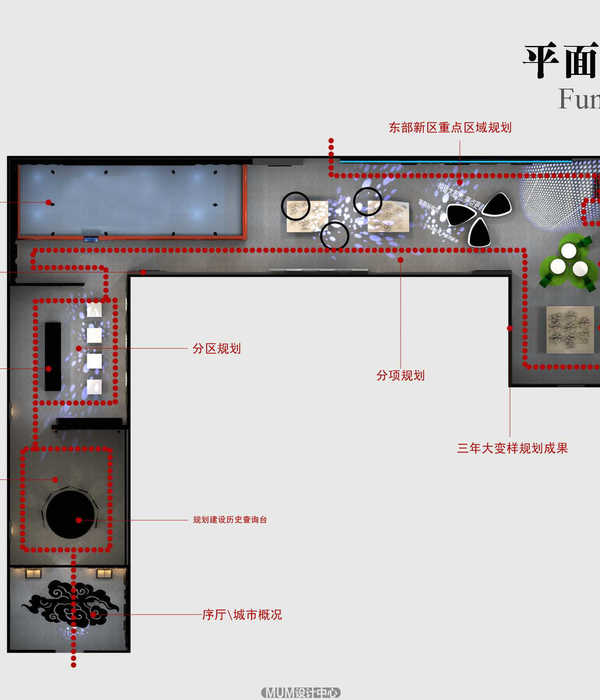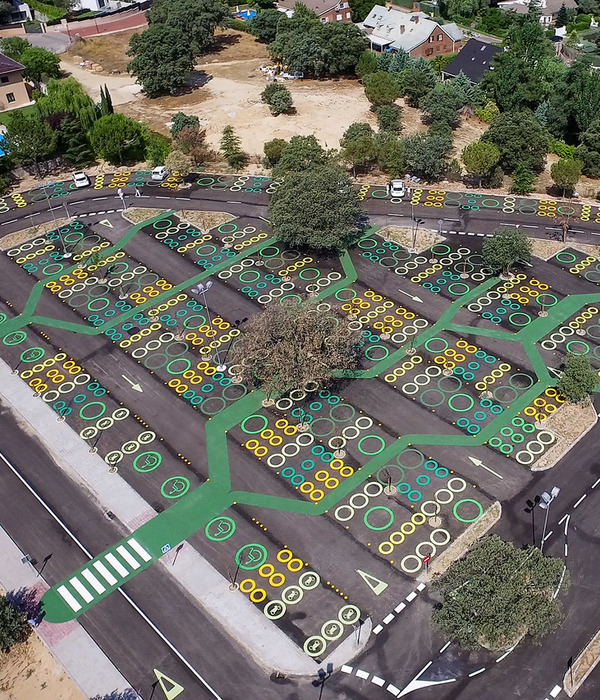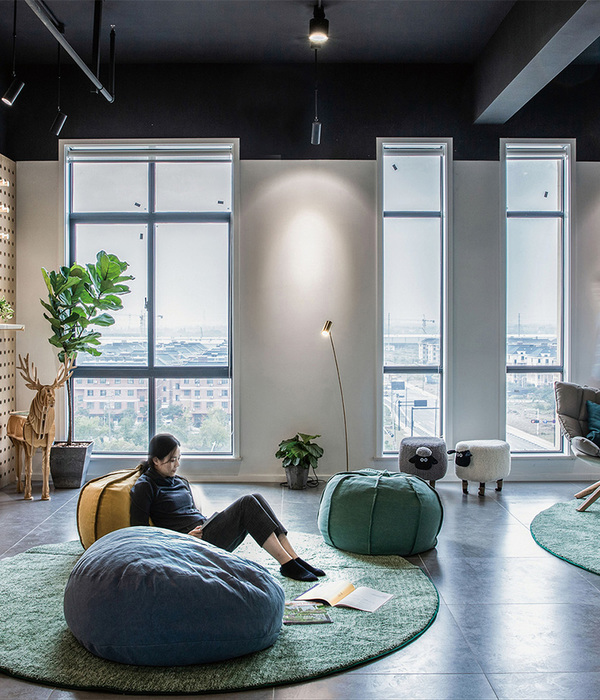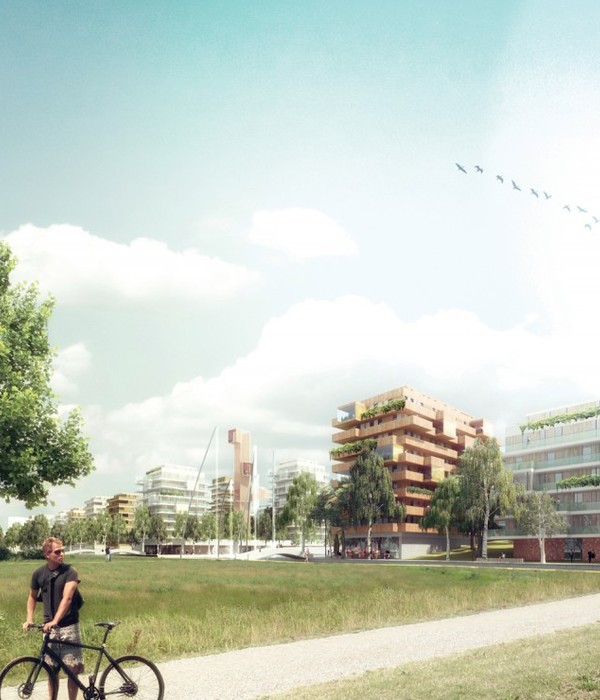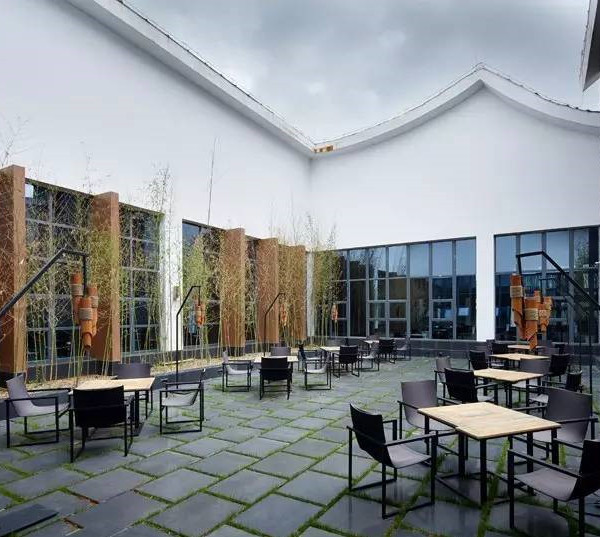The Museum is the last phase of the rural !Khwa ttu precinct dedicated to the San culture and heritage. It displays the San ‘way of life’, not like a traditional Museum, but with the building conceived as an organic landscape with an emphasis on sustainable and ethical design. The undulating structure is embedded within the landscape along a granite ridge overlooking vistas towards the Atlantic Ocean, close to Yzerfontein on the West Coast.
An indigenous planted concrete roof sinuously integrates the building into the setting. Internally, the exposed granite rocks become an integral part of an exhibition wall. Concrete as material was chosen for its versatility, structural plasticity austere aesthetic qualities. These qualities are displayed in the undulations and curves of the roof, which required a very specific consistency and firmness of material. The roof parapets are carefully moulded to specific curvatures which support the growing medium on top of multi-layered drainage insulation boards.
Concrete spans between steel beams, but also works in composite action with the steel, allowing considerable savings in cost and material. On the floor a special concrete mix was used to emulate the colours of the Kalahari San environment. The uniquely cast floor is shaped around the natural site features and celebrates rocky outcrops within the floor. This method of building displays a sensitivity and respect towards the context.
Provision is made for a hydronic underfloor heating system on top of a rigid insulation layer which forms part of an ‘active’ thermal mass design strategy for heat radiation during cooler winter months. The Media Centre is shaped as a non-symmetrical eclipse and has a rock store built within the tapering mass of its walls. Air is funnelled through the walls to cool it down and then discharged into the space at roof level.
These sustainable approaches allow for a climatically stabilised internal environment while also reducing the need for conventional heating and cooling services. The structure consciously demonstrates a balance between context, material and design methodology through a combination of environmental strategies with contemporary technologies.
{{item.text_origin}}


