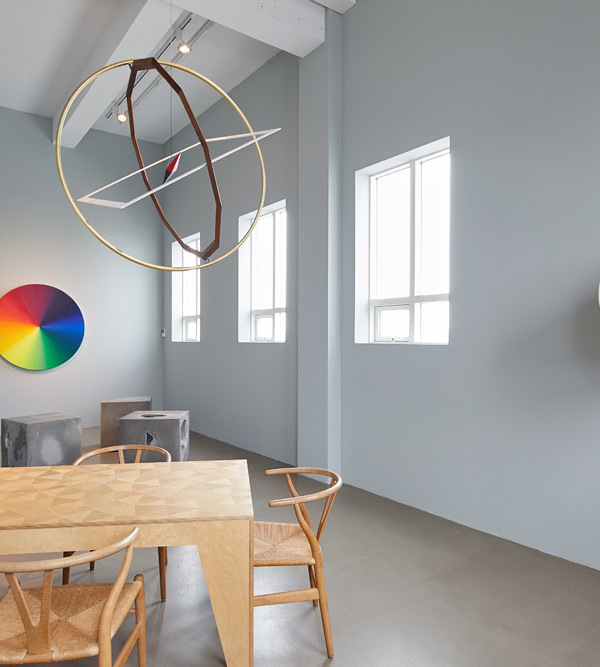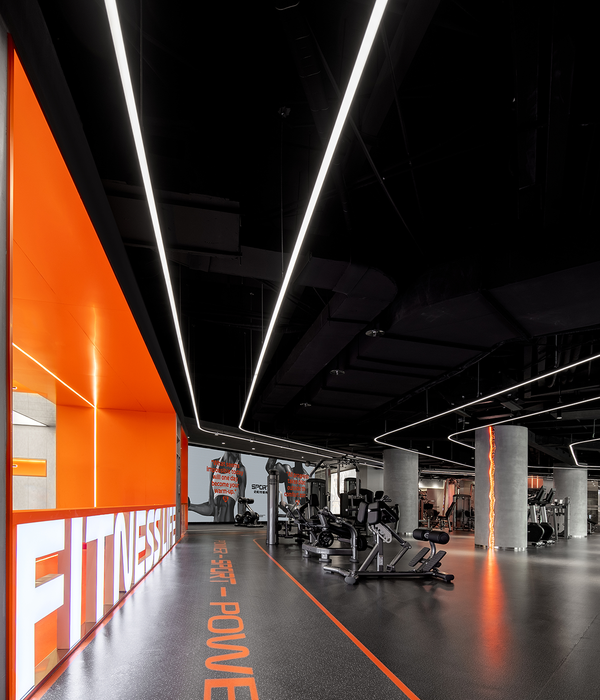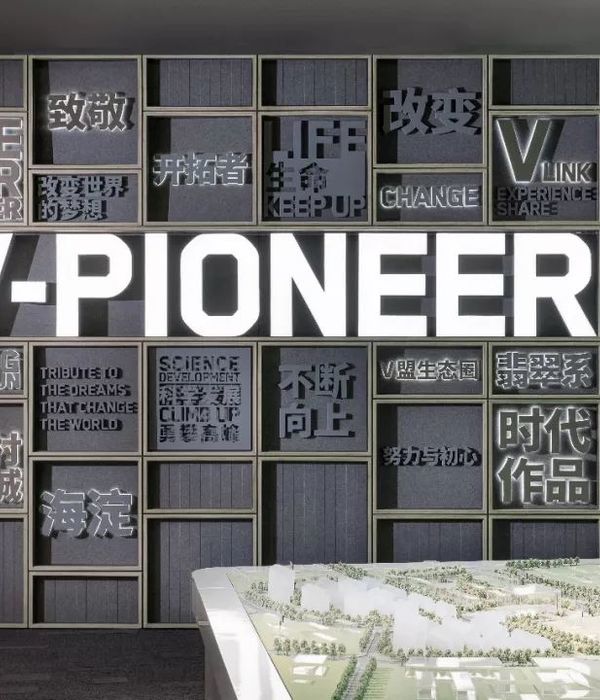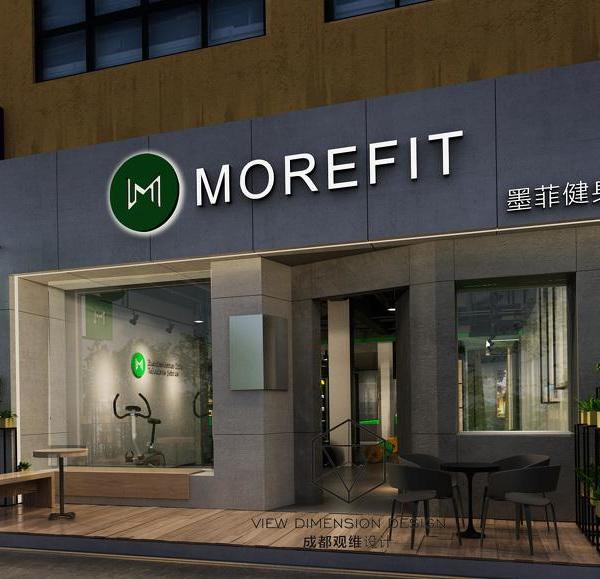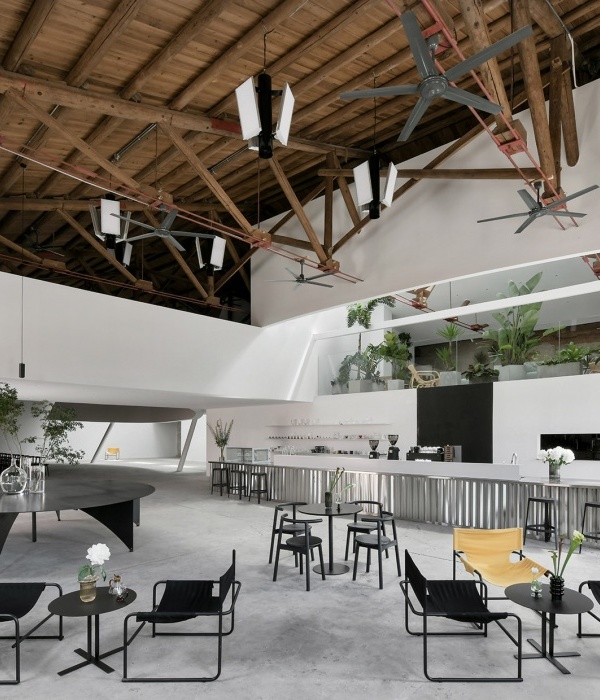架构师提供的文本描述。Inhotim Centro de Arte Contemor内亚位于布鲁马迪尼奥,靠近米纳斯吉拉斯州首府贝洛奥里藏特的一个村庄。作为采矿业商人贝尔纳多·帕兹的个人倡议,博物馆有着不同寻常的建筑理念。它不是把所有的设施归纳成一个独特的建筑,而是由许多展馆组成,分布在一个大约35公顷的公园里。
Text description provided by the architects. Inhotim Centro de Arte Contemporânea is located in Brumadinho, a village near Belo Horizonte, the capital of Minas Gerais state. A personal initiative of the mining industry businessman Bernardo Paz, the museum has an unusual architectural concept. Instead of sum up all its installations into a unique building, it is composed of many pavilions spread out in a park of approximately 35 hectares.
© Eduardo Eckenfels
(Eduardo Eckenfels)
阿德里亚娜·瓦雷约奥画廊受托为博物馆收购并在卡地亚基金会展出的这位艺术家的两幅作品提供庇护:琳达·多罗里约和多路蒂奇·凯拉康托·普罗沃卡·马雷莫托(随着该项目的进一步发展,该艺术家又为该建筑创作了四幅作品)。该项目应占据一个山坡,其中有一个小斜坡(米纳斯吉拉斯的典型地形,由古老而光滑的山丘组成),其周围部分是原生森林,这是以前用来存放集装箱的地区。原来的地形是为了这一新用途而修改的:地球的巨大位移切断了它,创造了储存所必需的巨大的水平平面。
The Adriana Varejão Gallery was commissioned to shelter two works of the artist acquired by the museum and exhibited at Cartier Foundation: the sculpture Linda do Rosário and the polyptych Celacanto Provoca Maremoto (with the further development of the project, the artist created another four works for the building). The project should occupy a hillside with a small slope (typical of the topography of Minas Gerais, composed of old and smooth hills) partially surrounded by the native forest, an area formerly used to store containers. The original topography was modified for this new use: a huge displacement of earth has cut it, creating the great horizontal plane necessary to the storage.
© Vicente de Mello
比森特·德梅洛(Vicente De Mello)
该项目的方向旨在重新组合场地的原始地形,并在其上插入一个人工单元:钢筋混凝土中的规则块(不必预应力),部分插入山坡。该建筑结构由不规则挡土墙构成,该挡土墙在底层获得空间,并在其最深处接受块体的荷载,其中两根梁为槽式,4根柱在墙内集成。
The orientation of the project aimed to recompose the site’s original topography and inserting on it an artificial element: a regular block in reinforced concrete (prestressed wasn’t necessary), partially inserted in the hillside. The building structure is composed by an irregular retaining wall that gains the space in the ground floor and receives the loads of the block, in its deepest part, trough two beams, in the middle, trough 4 columns integrated in the wall.
© Eduardo Eckenfels
(Eduardo Eckenfels)
这座建筑还被认为是一条螺旋形的道路,连接公园的两层,交替的收缩/通过和扩张/展示:从一楼,(1,收缩)在水磅的中间,在一条狭窄的长廊里,远离建筑物;(2扩建:Varej o的作品“万灵药幻影”,一张铺满幻觉植物图画的瓷砖长凳)一楼的小广场;(3)长廊转向大楼;(4)扩建:琳达·多·罗萨里欧(Linda do Rosário)雕塑和粉刷收藏家的作品)一楼,在山内,混凝土砌块下面;(5收缩)楼梯;(6膨胀,多路的Celacanto挑衅马雷莫托)第一条路面,在混凝土砌块内;(7)收缩斜坡;(8)扩建:另一张瓷砖长凳,现在有鸟的图画-帕萨林霍斯-从Inhotim到Demini-露台,在混凝土砌块之上;(9)收缩桥。反之亦然。
The building was also conceived as a spiral path that connects two different levels of the park, alternating moments of contraction/passage and expansion/exhibition: from the ground floor, (1, contraction) in the middle of the water pound, in a narrow promenade, away from the building; (2 expansion: Varejão’s piece Panacea Phantastica, a tile bench with drawings of hallucinatory plants) The small square plaza of the groundfloor; (3 contraction) The promenade turns to the building; (4 expansion: the sculpture Linda do Rosário and the paiting The Collector) the ground floor, inside the hill, below the concrete block; (5 contraction) The stairs; (6 expansion, the polyptych Celacanto provoca maremoto) The first pavement, inside the concrete block; (7 contraction) The ramp; (8 expansion: another tile bench, now with drawings of birds, Passarinhos-from Inhotim to Demini) The terrace, above the concrete block; (9 contraction) The bridge. And vice versa.
First Floor Plan
一层平面图
{{item.text_origin}}

