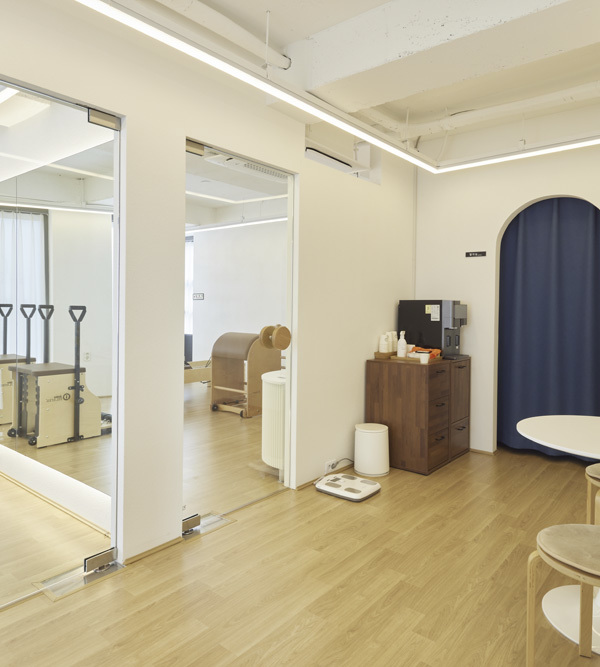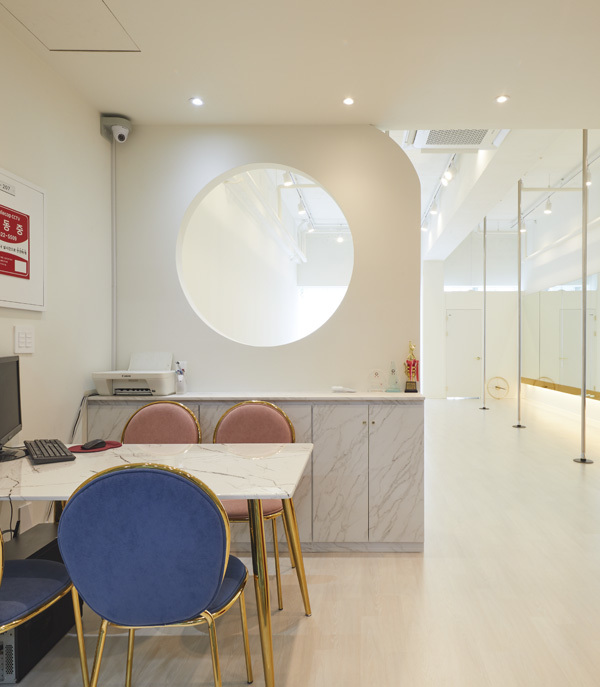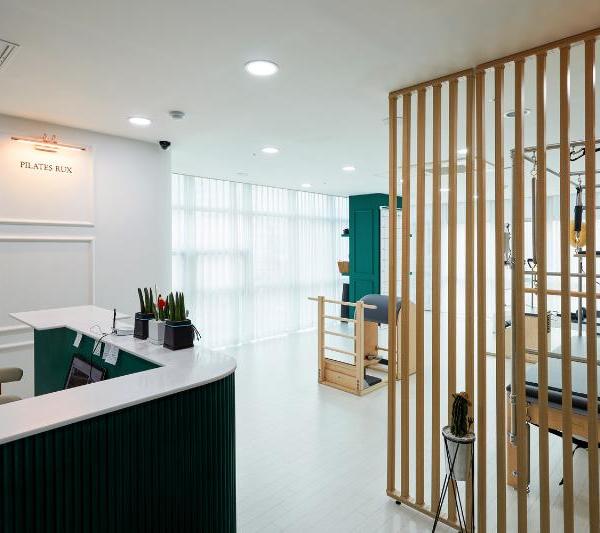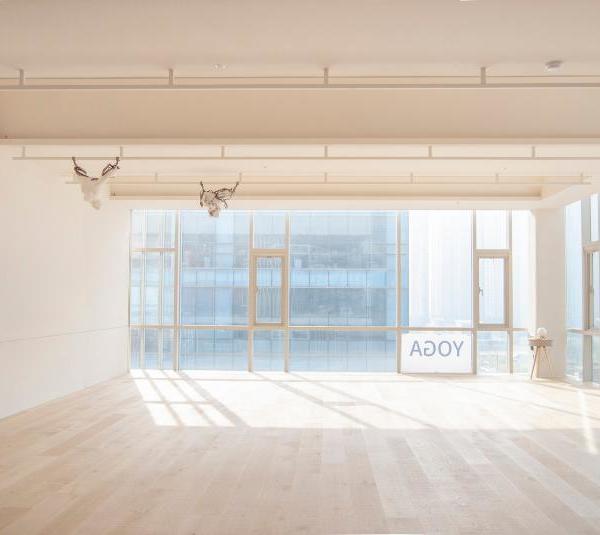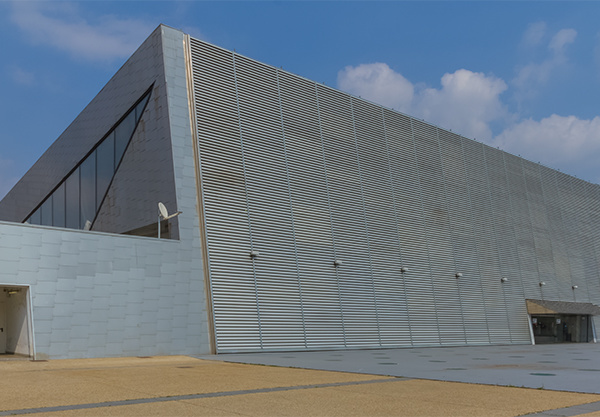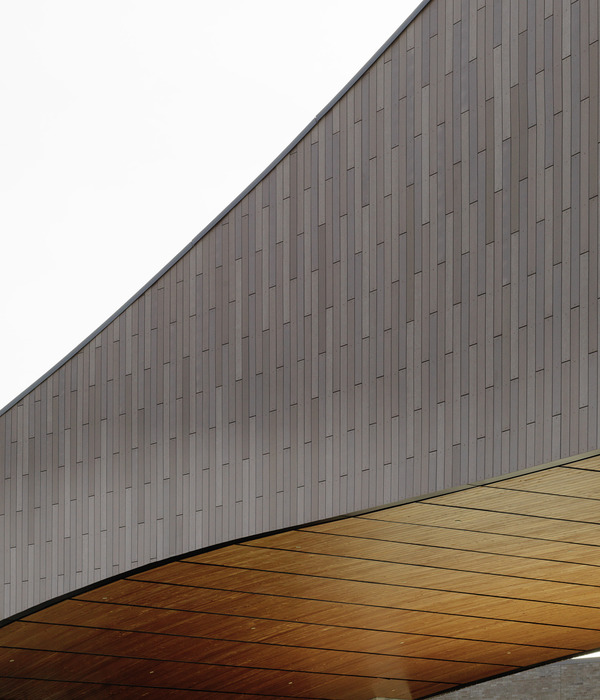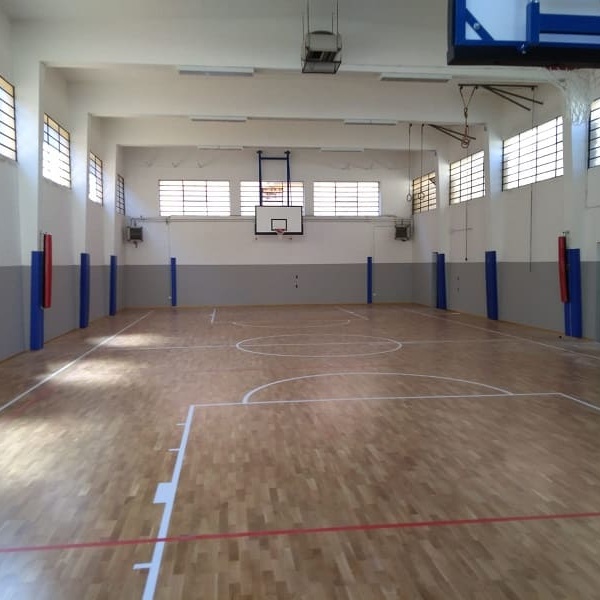这个乡村旅游公厕位于武汉市黄陂区一个风景区内。场地周边是农田和苗圃,甲方开始并没有选定厕所的具体位置,设计师李涛在看现场时,在朝南向坡地上看到了几颗树形优美的松树,随将基地确定在这个位置。
This rural tourist toilet is located in a scenic spot in Huangpi district of Wuhan city. The site is surrounded by farmland and nurseries, and the first party did not select the specific location of the toilet at the beginning. When designer Li Tao was looking at the site, he saw several beautifully shaped pine trees on the slope to the south, so he decided to locate the site at this location.
▼区位鸟瞰,aerial view of the location © 贾然
▼区位俯瞰,top view of the location © 贾然
设计最开始的构思,就是围绕这几颗松树来进行。为了保留并彰显这几棵松树,公厕按功能最小化分成了五个模块:男厕所、女厕所、第三卫生间、休息室、管理用房和库房;每个功能模块为一个单元盒子。单元盒子错开布置,以避开保留的松树。
At the very beginning, the design was conceived around these pine trees. In order to preserve and highlight these pine trees, the public toilets are divided into five minimum modules according to the functions: men’s room, women’s room, disabled toilet, restroom, management room and warehouse; Each functional module is a unit, and these units are staggered to avoid remaining pine trees.
▼项目鸟瞰:错开布置的单元盒子,aerial view: scattered units © 贾然
▼近景鸟瞰:单元盒避开保留的松树,closer view: the units avoiding remaining pine trees © 贾然
将一个建筑拆分成彼此独立的小单体这种手法在弗兰克盖里在洛约拉法学院的校园设计中有着淋漓尽致的发挥:以一组不相同的建筑单体的集合,来创造出一种城市意义上的识别性——简单来说,即好像用许多栋小建筑,来构建起一座小村落。(摘自《弗兰克.盖里传》)
日本建筑师妹岛和世,在后来的建筑实践中,也将建筑功能打散,形成每个单独功能的房间,每个房间是独立的小盒子,独立盒子之间的“空隙”成为交通空间和创造设计趣味的手段。
The idea of breaking up a building into individual units is one of the most vivid examples of Frank Gehry’s campus design at Loyola Law School: The collection of a group of different kinds of single buildings creates a sense of urban identity – simply put, it is like to build a small village with those small buildings. (Excerpt from “Frank Gehry Biography”)
In his later architectural practice, Kazuyo Sejima, a Japanese architect, also separated the architectural functions into rooms. Each room is an independent small box, and the “gap” between the boxes becomes a means of creation of traffic space and interest design.
▼项目外观,external view © 贾然
这个公厕的建筑功能性质,决定了最小功能单元式按厕所的性别来划分,在比例关系上将盒子的高度尽量拉高。聚落式布局,同时有中国传统小村落布局的概念。外墙使用清水红砖,在主体框架混凝土结构完成后,砌筑外墙红砖。最开始的方案是不透明的屋顶,遮住几个盒子的公共区域的屋顶,提供不同功能之间的连廊遮蔽。在主体结构封顶,外墙红砖快完成的时候,李涛决定将封闭的屋顶改为透明的玻璃顶,让光线穿过屋顶,将屋顶檩条的影子投射到红砖墙上。
The functional nature of this public toilet determines that the minimum functional unit is divided according to the gender, and the height of the box is pulled proportionally as high as possible. Settlement layout is also a traditional Chinese concept of small village layout. Plain red brick will be used for the external walls, which will be masonry after the completion of the main concrete structure framework. The initial proposal was an opaque roof, covering the public areas of several boxes and providing a shade for the connecting corridor between the different functions. However, when the main structure and the red brick walls were almost topped off, Li Tao decided to replace the closed roof with a transparent glass roof, allowing light to pass through and casting the shadow of the roof purlin onto the red brick walls.
▼红砖外墙与透明玻璃顶,the red brick walls with with a transparent glass roof © 贾然
▼屋顶檩条的影子投射在红砖墙上,the shadow of the roof purlin is projected on the red brick walls © 贾然
7080后看到这个建筑后,可能会激发其小时候的回忆:那就是大院生活的回忆:一个个独立的红砖一层小平房,葡萄架的光影打在红砖墙上;也像在家属院里一楼分配给各家的独立小柴棚。因为屋顶改为透明玻璃的举措,檩条的光影得以强化在清水红砖墙上;也由于建筑坐落在朝南的小山坡上,光影从早到晚都会在红砖在有所表达。
If the post-80s and 90s saw this building, They may recall memories from childhood – the memories of the life in the courtyard: One-story red brick bungalows, Grape trellises cast shadows on the red brick wall; It is also like the small independent woodshed allocated to each family on the first floor of the family yard. Because the roof was replaced with clear glass, the purlin light and shadow were enhanced on the plain red brick walls; Also because the building is located on a small south-facing hillside, the light and shadow are expressed in the red brick from morning till night.
▼公厕入口,entrance © 贾然
▼盒子之间的“空隙”,the “gap” between the boxes © 贾然
▼洒落的光影,light and shadow © 贾然
▼光影细部,details of the light and shadow © 贾然
▼标识细部,details of the sign © 贾然
这个建筑最后依靠的不是红砖的实体来体现设计感,而是实体的聚落关系,实体之间挤压出来的空间,还有实体上留下的光影变动这种实体之间的张力表达出来的“负空间“带来的设计感。
The sense of design of this building is not reflected by the solid red brick, but by the settlement relationship of, the extruded space between, as well as the “negative space” brought by the tension of the light and shadow changes left on the entity.
▼黄昏下的公厕,the public toilets at dusk © 贾然
▼夜景,night view © 贾然
▼平面图,floor plan © UAO瑞拓设计
▼屋顶平面图,roof plan © UAO瑞拓设计
▼立面图,elevations © UAO瑞拓设计
{{item.text_origin}}

