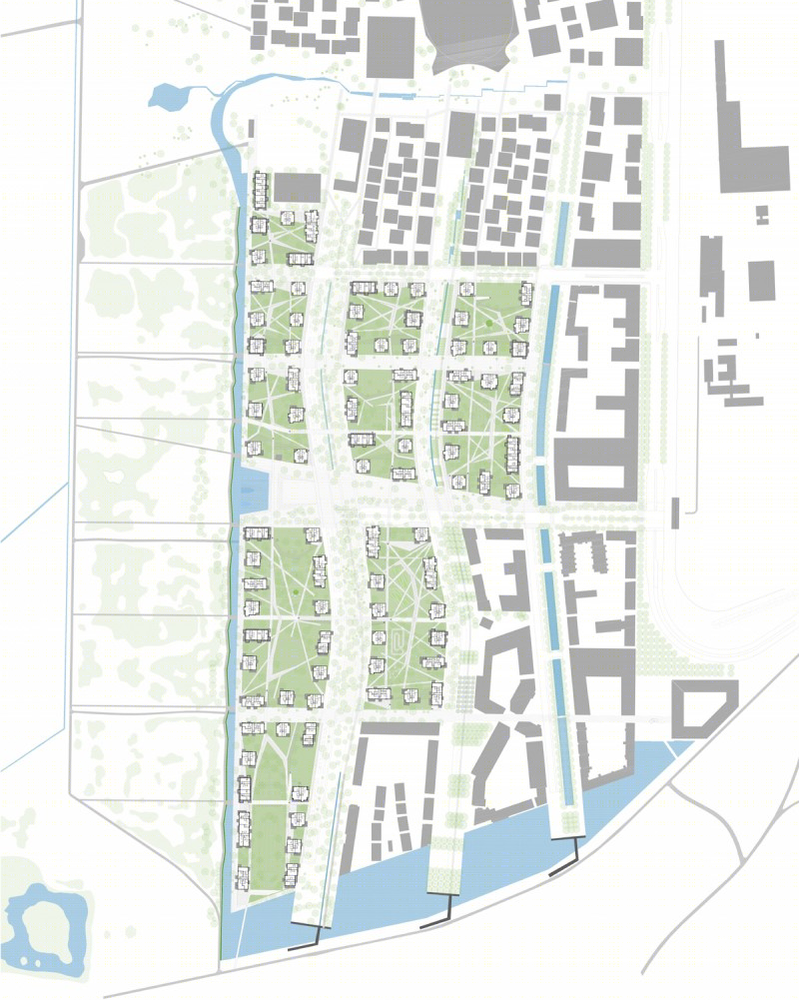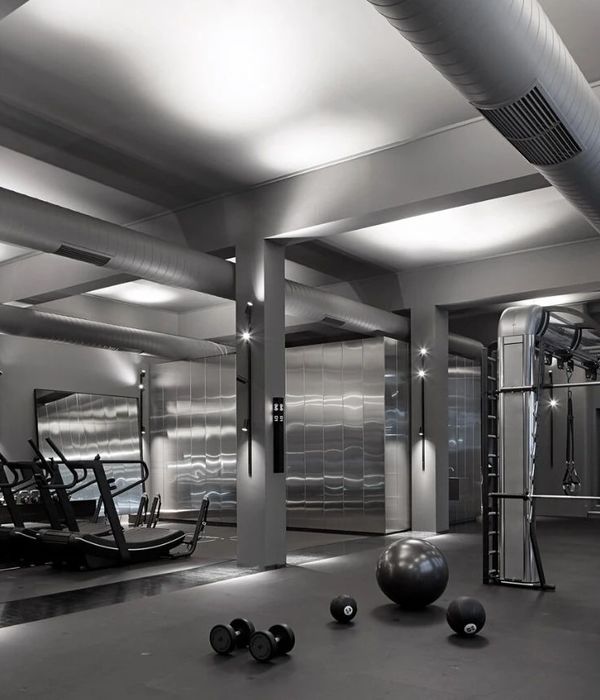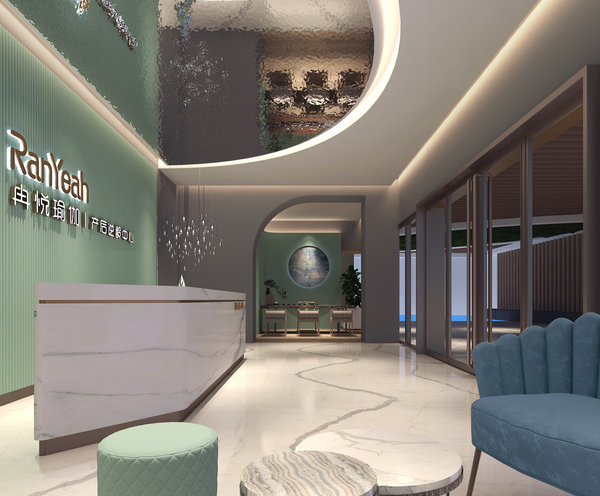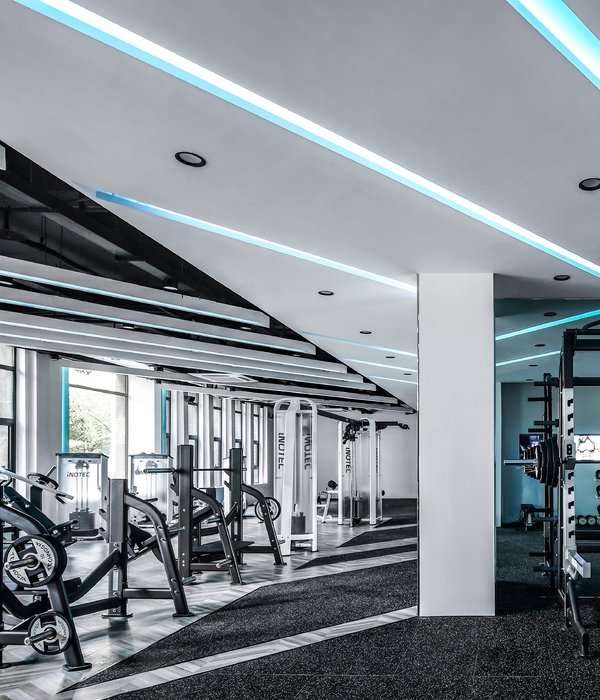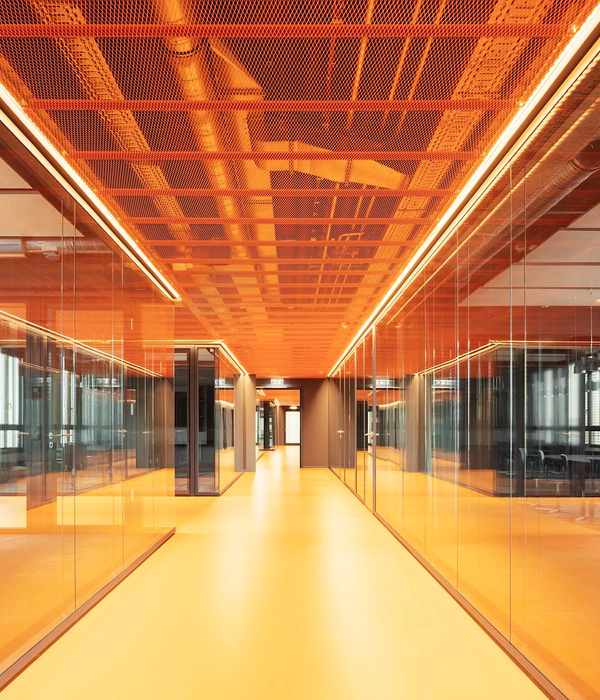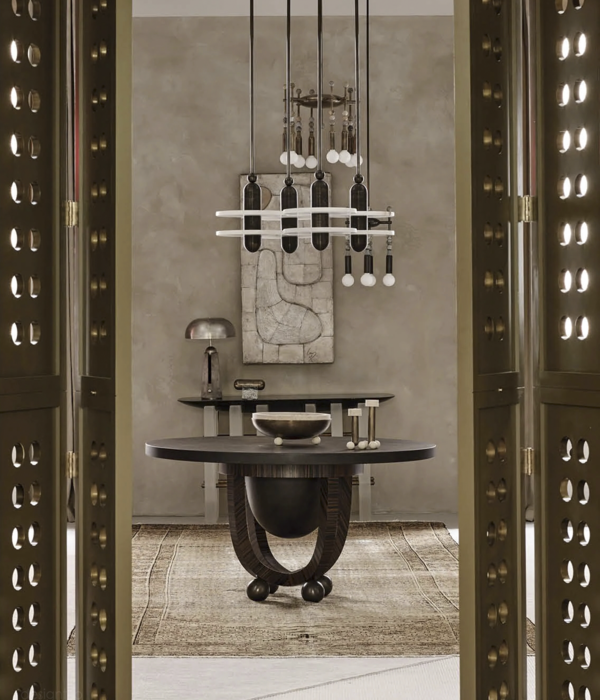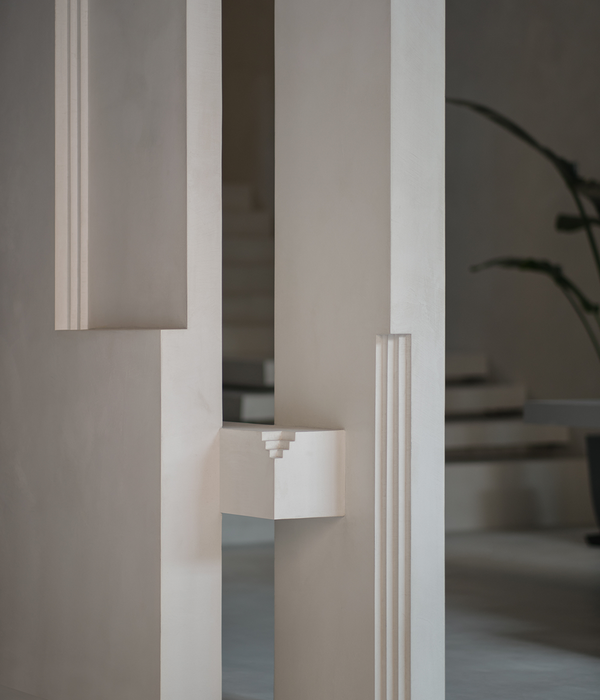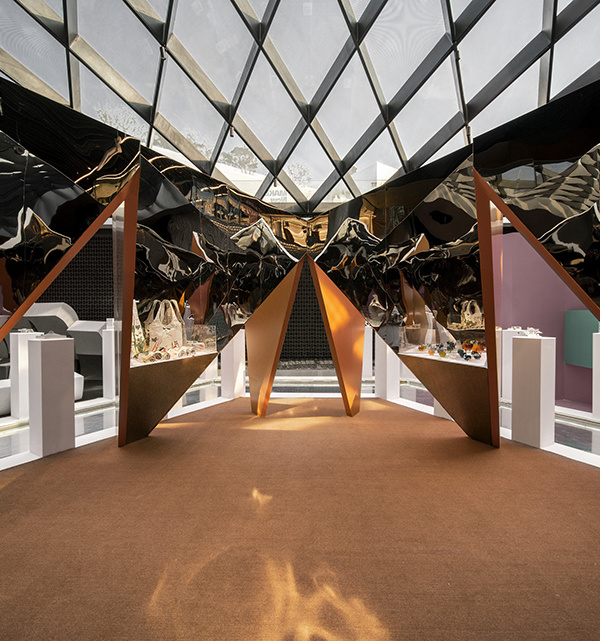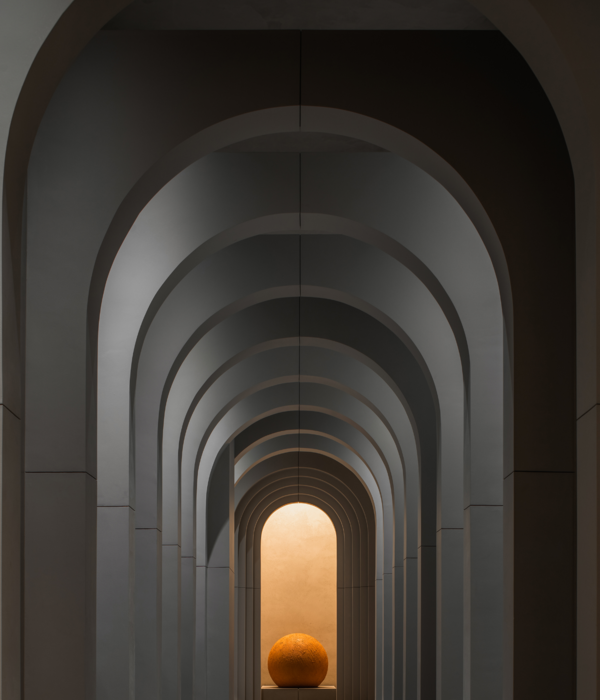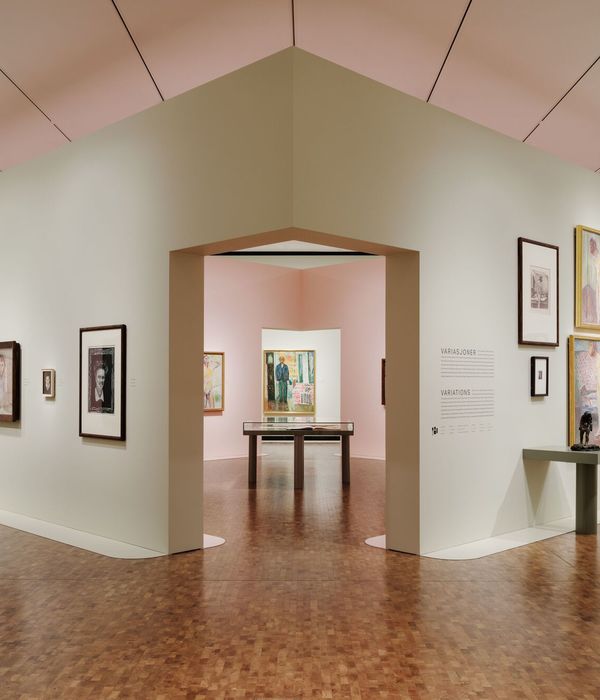哥本哈根 Qrestad Syd 住宅社区 | 自然与城市的和谐交融
Denmark Ørestad Syd residential community
位置:丹麦
分类:居住区
内容:
设计方案
设计团队:Estudio Lunar
图片:7张
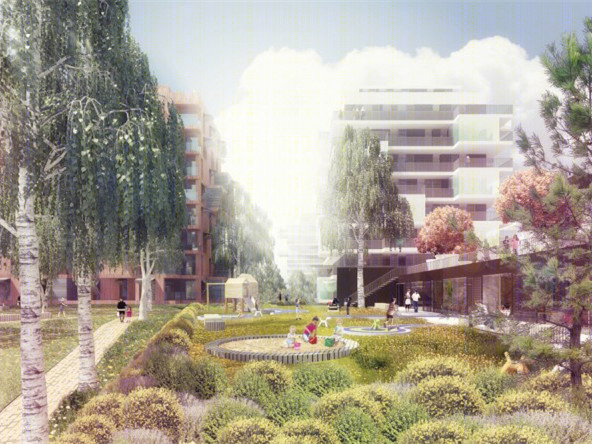
该项目场地位于丹麦首都哥本哈根,是由著名设计团队Estudio Lunar完成的。自此以后,Qrestad场地的面积从哥本哈根的中心位置向南边延伸了5千米,与周边的Kalvebod Fælled自然保护区相连接,而Qrestad Syd也将成为了最南边的城市景观。整个城市的边缘界限非常清楚,在这里,周边的自然环境仿佛也主动参与了进来,希望能够在大自然与人造社区之间形成一个入口景观的样子,反之也一样。Byliv i Birkelunden是一片波浪起伏的小山,周边的地势较为开阔,排排桦树林就像是一个个有力的战士一样,保护着这里的一草一木。在主街道相反的方向有一个地铁站,它渐渐地面向周边风景打开,就像整个社区的大阳台一样,这里的公共面积较大,而已举办各种各样的文化和商业活动。在地铁站和自然保护区中间,一个包含着几栋住宅楼的社区拔地而起,尽量利用最小的占地面积来为公众们提供最大限度的活动空间。
译者:蝈蝈
Qrestad stretches about five kilometers from the centre of Copenhagen to the Kalvebod Fælled nature reserve. Qrestad Syd will become the most southern urban extension of it. The clear edge existing nowadays along city and nature wants to get dissolved in order to recreate a new gateway from urban to nature and vice versa.Byliv i Birkelunden is a wavy landscape of small hills introducing the open natural space in Qrestad under the quality of a very generous urban grove of birches. On the opposite side the main avenue starting from the metro station opens gradually towards the landscape as an urban balcony which offers the main activities and commercial spaces of the new neighborhood.At both sides of the clash between nature and urban, a new intensive neighborhood will grow on several towers with its minimum footprint, giving away the maximum of open space between the slopes and under the trees to host a real urban life.
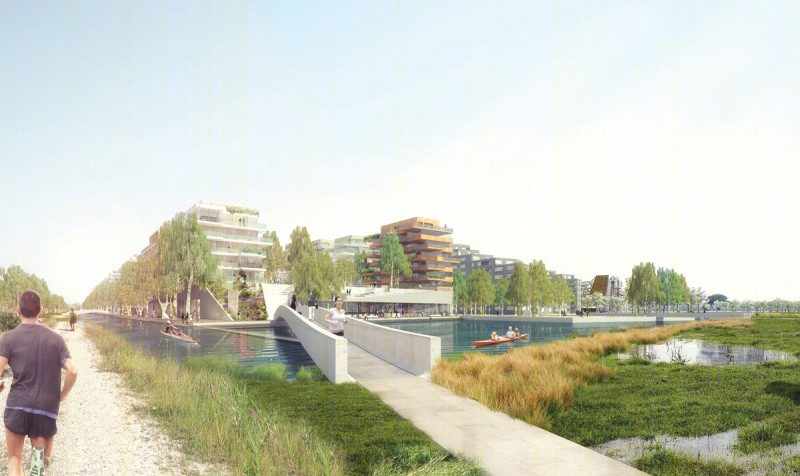
丹麦Qrestad Syd住宅社区效果图
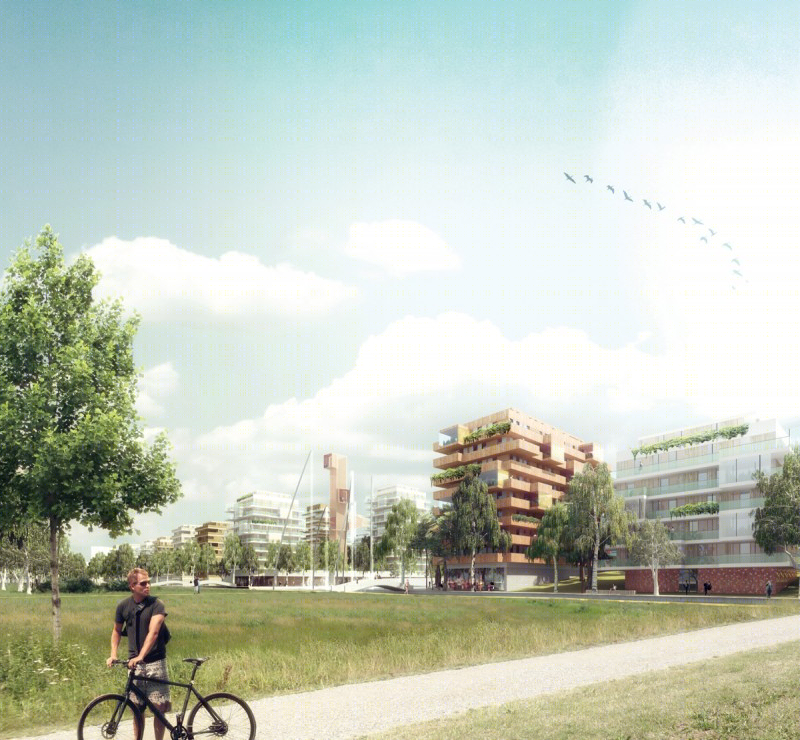
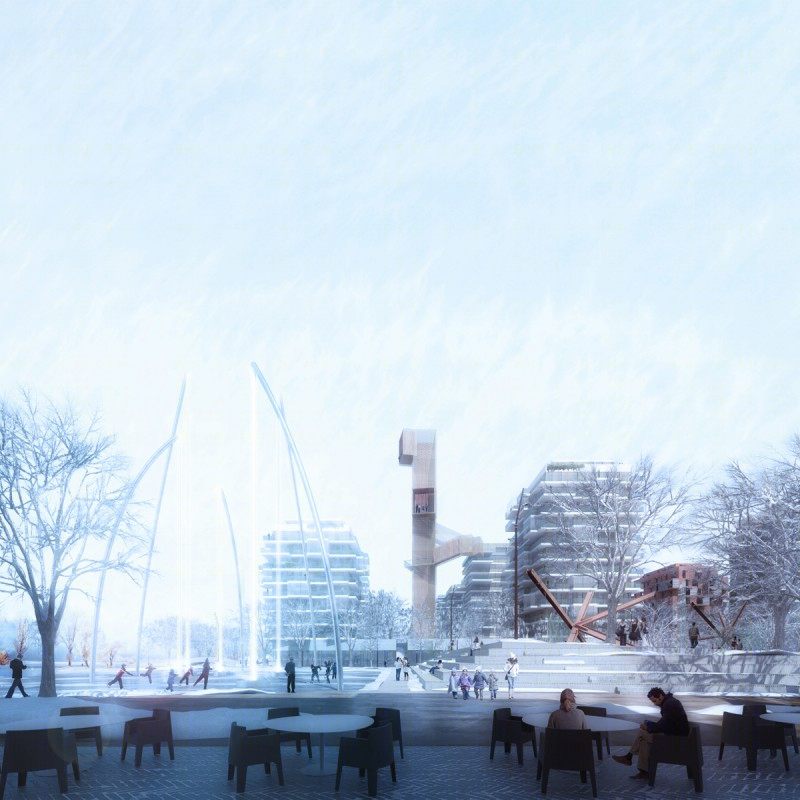
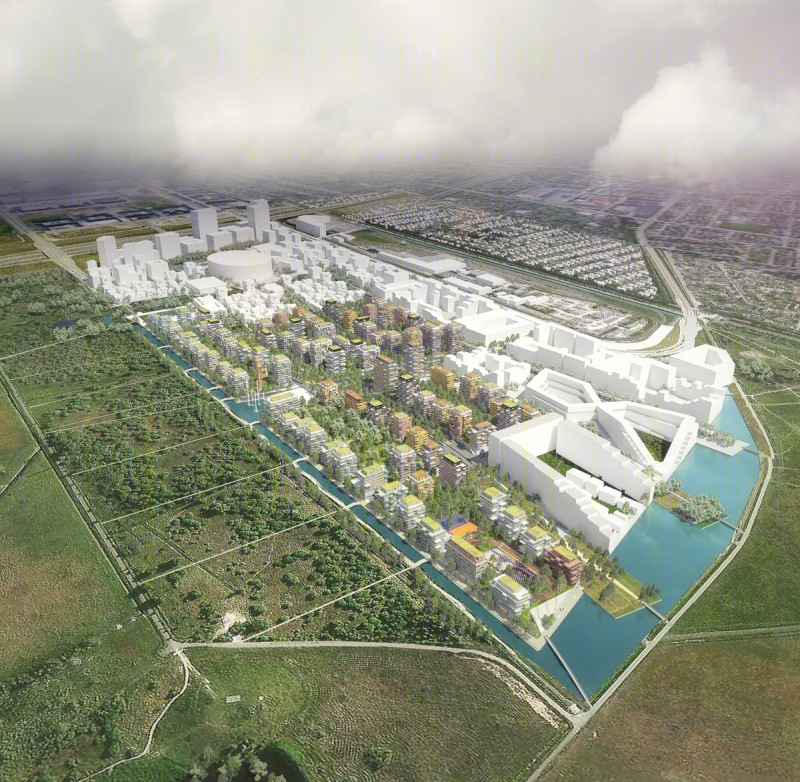
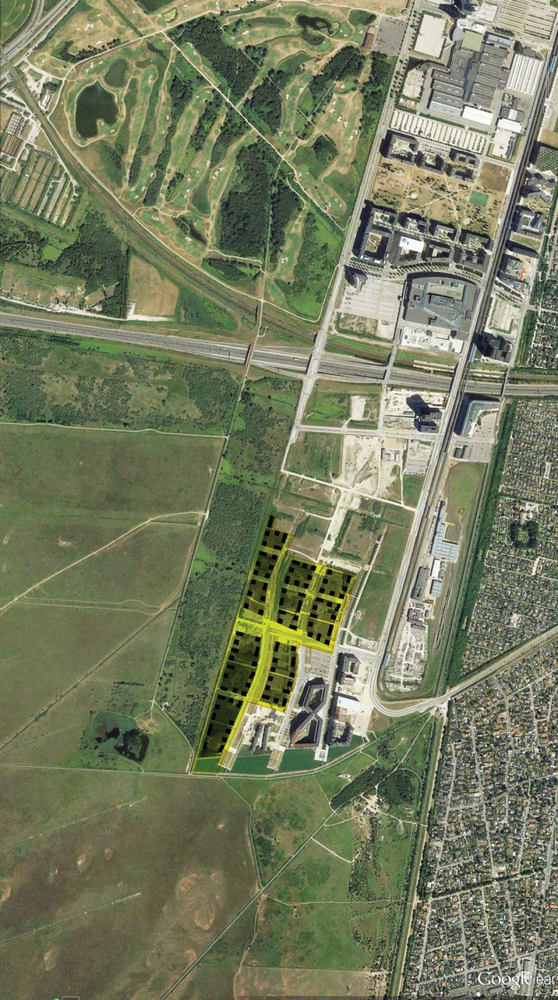
丹麦Qrestad Syd住宅社区平面图
