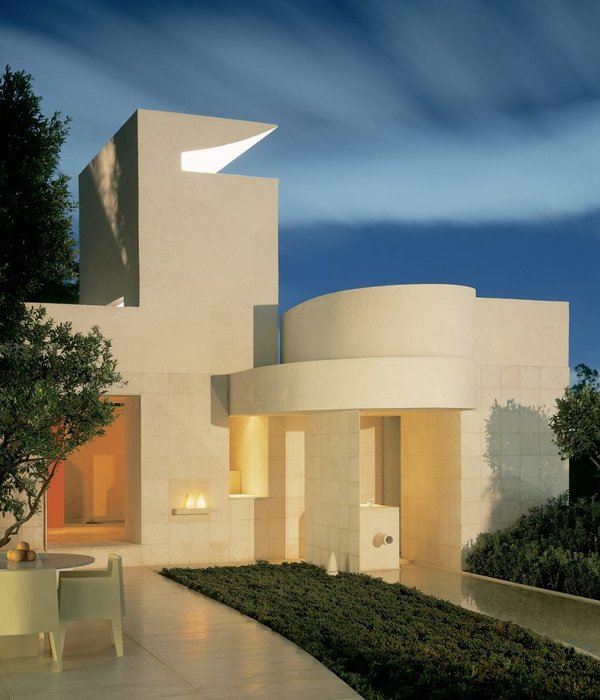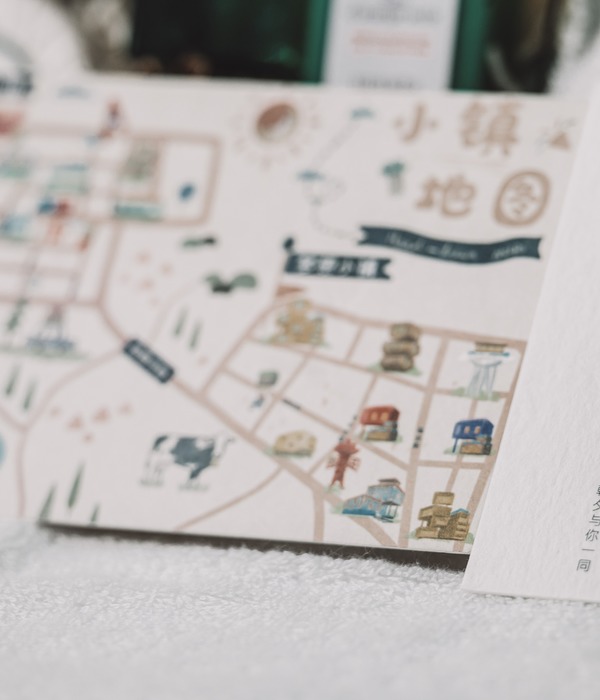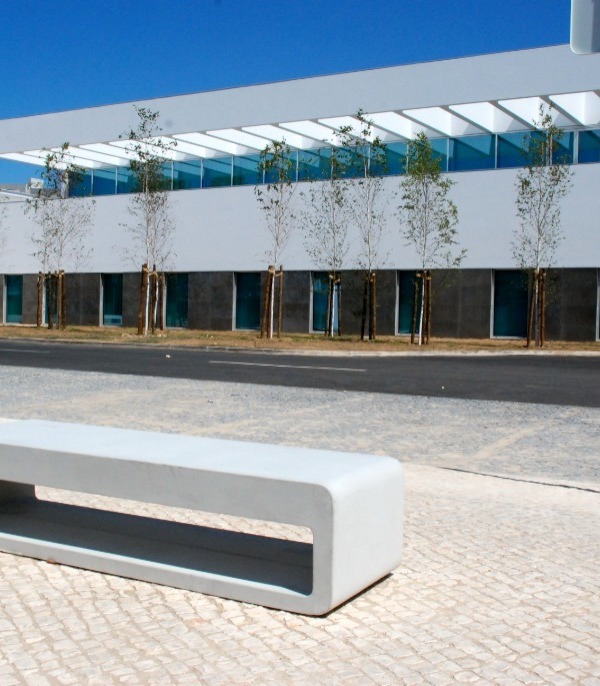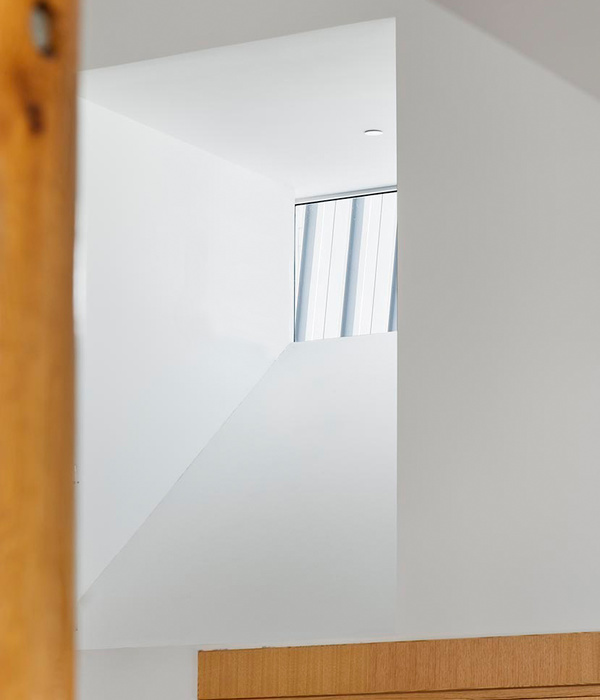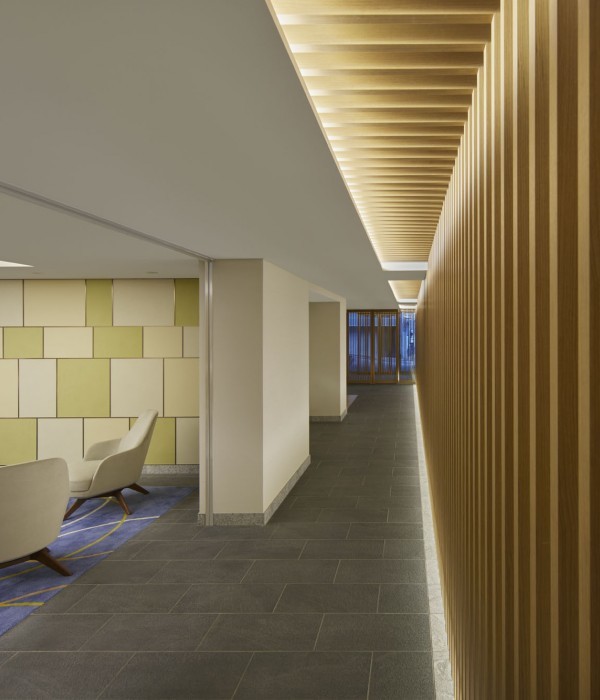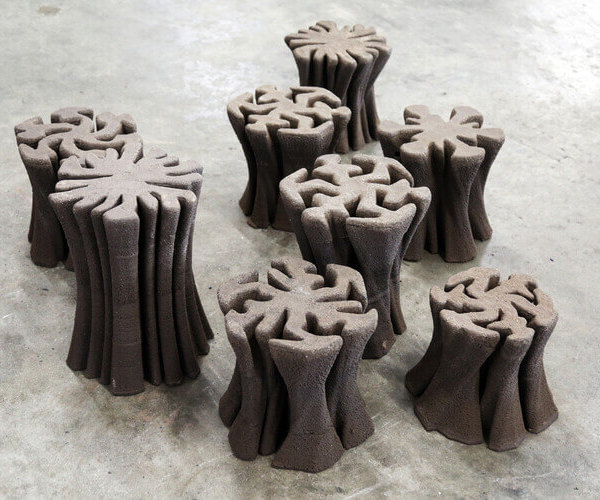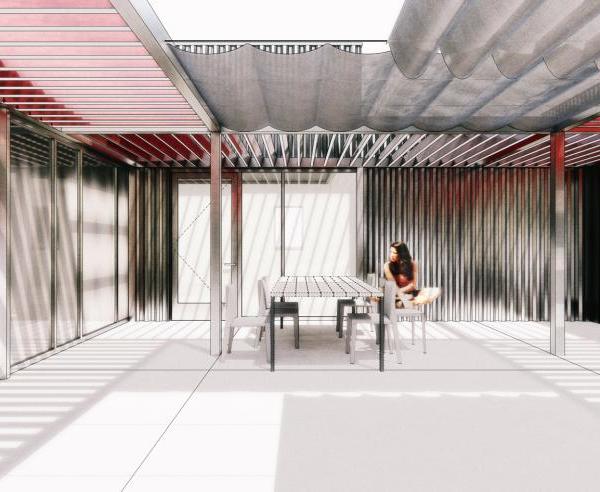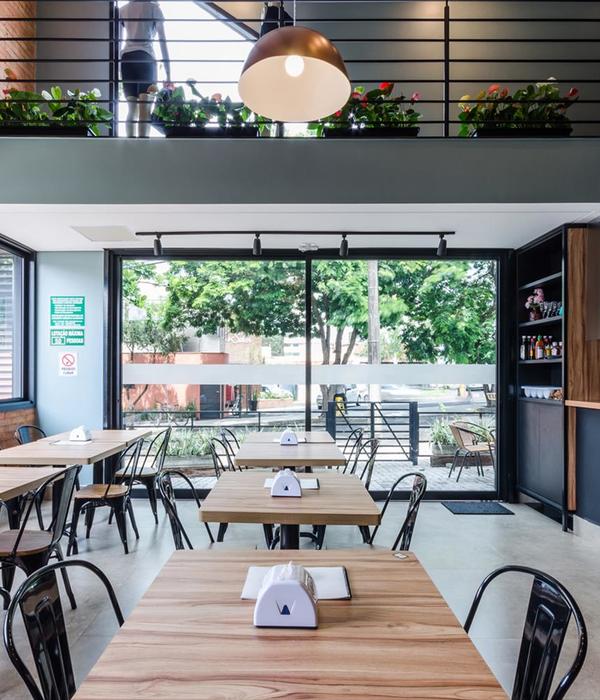- 项目名称:虹越电商办公室
- 设计公司:杭州森上建筑设计
- 客户:虹越花卉股份有限公司
- 项目位置:浙江嘉兴
- 完成年份:2018.11
- 建筑面积:1200㎡
- 摄影:邱日培-AD建筑摄影
当下时代,工作成为了城市中大部分人们生活中的一部分,每天数小时的工作时间参与了一天中重要的时段,影响着一天的生活质量,工作环境的打造日益被人们所重视。
Nowadays,work has occupied most of people’s time in city and hours of work has become the most important period in a day, which influence the quality of people’s life per day. Thus, more and more attention has been paid on working environment creation.
▼空间概览,overview
电商部门的职员多为青年人,工作日常面对着屏幕与数据,年终的各类电商促销节工作任务尤为繁重,创造一个适宜该年龄层与工作模式的办公环境与氛围是合理的需求。积极活力,轻松舒适并能激发创造力的优质办公空间益于应对大多高压高强度的工作状态。在此基础上,结合全球专业的办公调研报告,设计工作将高敬业度与有益身心健康的工作环境要素进行了梳理,并结合虹越电商部分的实际状况,旨创造一个具有自然感、积极性、归属感、高效性与专注感的电商办公氛围。以使得在其中工作的人们可以更为舒适高效的工作,在轻松活力之余,激发自身的创造力。
Employees of e-commerce department are mostly young people who always face the screen and data in their daily work. At the end of a year, various tasks of e-commerce sale promotion are particularly heavy for them. Creating a suitable office environment and atmosphere for that age period and working mode is a reasonable demand. In this context, based on the global professional office survey report, the design work sorted out the elements of high engagement and healthy working environment. And combined with the actual situation of Hongyue E-ecommerce, the project aim to create an e-commerce office atmosphere with a sense of nature, enthusiasm, belonging, efficiency and focus in order to increase the work efficiency, comfort and to stimulate staffs’ creativity in addition to being relaxed and energetic.
设计根据使用者的感受与需求放置对应的功能区块,并保持属性相近的区域彼此联系,提高区域面积的使用效率,改善传统陈旧的办公格局。给予人们舒适且高效的办公环境。
According to the susers’ feelings and demands, the design places corresponding functional blocks and keep the connection of the areas with similar attributes to improve the efficiency of space utilization and traditional office pattern, which brings a comfortable and efficient office environment.
▼绿色植物带来自然气息,green plants provide a natural breath
项目现场的原状为常规的回字形流线办公平面,沿中心交通核围绕布置隔间式办公室,较为封闭无通透性,区域之间完全独立,缺失活力与互动感,不适宜电商部门对于开放大办公区的环境需求。
The original state of the project was a conventional circular streamline offiece and the cubicle offices were arranged around the central traffic core. It was relatively closed and impermeable. Each area is completely independent and lack of vitality and interaction, which is not suitable for the demand of open large office environment for e-commerce department.
▼打破传统的平面布局,layout diagram
设计打破原本的格局,将更多的开放空间提供给办公者。去除建筑内部承重柱与设备管井以外的轻质隔墙,解放闭塞的隔间,形成开敞的办公环境,满足人数众多的电商部集中办公。通过“盒子”形体的组接与排列,重组了立柱与井道密布的区域,形成了对应大空间功能的辅助综合区。结合接待区与生活区的布置,营造了自然、积极、高效、专注,并有归属感的办公氛围。
The project breaks the original pattern and provides a more open space to stuffs. Remove the light partition wall except load-bearing column and equipment well, free the closed compartment, and form an open office environment to satisfy the requirement of centralized work mode of e-commerce department which has numerous members. Through the connection and arrangement of “boxes”, the areas of dense columns and equipment wells are reorganized and become auxiliary parts for large space function. Combining the layout of reception area and leisure area, it creates a natural, active efficient, focused and belonging office atmosphere.
▼建筑原貌,original view
▼改造示意,diagram
在空间功能的细节处理上,照顾到人们日常办公的各种行为,满足工作、洽谈、收纳、娱乐、休闲、会议以及私密空间所需的条件,形成与各种办公生活模式相匹配的组合与互动区域,给予办公者尽量舒心的操作空间。
In terms of the detail of the space, the project take people’s behaviors of daily life into consider to satisfy the conditions of work, negotiation, storage, entertainment, leisure, conference and private space, create interactive areas that can match with various office life and bring a more comfortable operating space.
办公模式分为日常办公、小组讨论、小型会议、集中会议几种基本模式,满足2-4人、6-8人乃至更多人数不同的工作需求,并有效的将多人讨论区与办公区进行隔离,防止噪音的干扰。
The office mode is divided into several basic modes: daily work, panel discussion, small meeting and centralized conference, which can meet the needs of 2-4, 6-8 or even more people. It also isolate the discussion area and office effectively to prevent the interference of noise
▼日常办公区,daily work area
▼小组讨论区,group work area
▼多人讨论区,co-working and meeting area
接待区域是电商部呈现部门形象与商务洽谈的核心,接待等候区与部门形象招贴相结合,更为全面立体的让来访者参与到电商部门的世界。
The reception area is the core of the department image and business negotiation. The combination of waiting area and department poster allows visitors to participate in the world of e-commerce more comprehensively.
▼接待区,reception area
生活空间作为传统办公室容易被忽略的部分需要得到相应的重视,收纳与休息区已经成为现代化办公必备的需求,娱乐减压区的设置有助于员工压力的释放与缓解,并保证身心的健康。私密空间则保证了部分群体喜静或者特殊时期的使用需求。
Living spaces, as a neglected part of traditional office should be paid more attention, storage and rest area has also become a necessary function for modern office. The setting of the decompression area helps relieve the pressure of employees, and promote the health of both body and mind. Besides, private spaces have satisfied the needs of the group who prefer quietness and some special period as well.
▼休闲区,leisure area
▼茶水间与减压区,tea room and resting area
电梯厅作为交通空间,也具备着楼层形象的对外昭示功能,结合灯光照明营造出现实与虚拟窗口交相叠加的效果,代表了数字化、互联网与现实生活的交互行为。由灯光营造出的电商虚拟窗口与电梯出入口形成现实与虚拟的对话。
As a traffic space, the elevator hall also plays the role of publicity. Combining lighting, it overlaps the window of reality and virtual, which represents the interaction between digitalization, Internet and real life. The virtual window created by the light and the elevator hall become a conversation between reality and virtual.
▼电梯厅,elevator hall
在办公室的形象前厅中,设置了一组多功能展台,日常作为电商部形象展示出现,在特定节日活动时配合相应的活动内容展出,此外,在电商部举办内部小型活动与party时,也能成为大家自由支配的讲台与座位。
A group of Multi-functional exhibition boxes are settled in the office hall as the image display in usual and the display mode can be exchanged for some specific activities. In addition, when the e-commerce department organizes small internal activities and parties, it can also become free platforms and seats.
▼多功能前厅,multi-functional exhibition boxes
▼走廊,corridor
▼“盒子”中的场景,scenery in boxes
▼平面图,plan
{{item.text_origin}}

