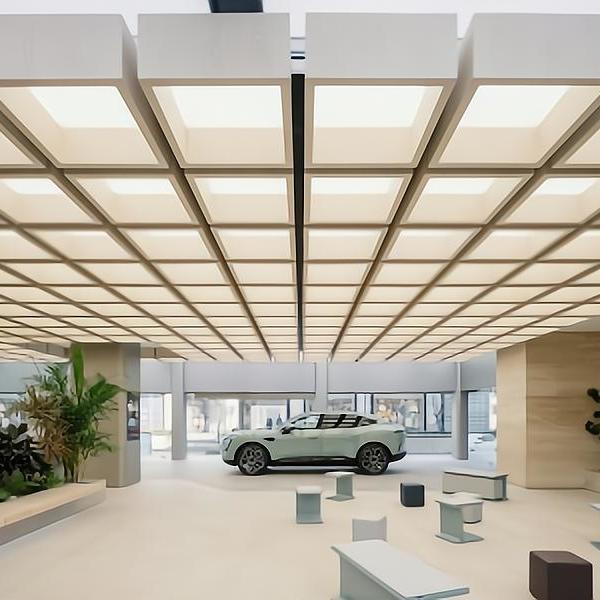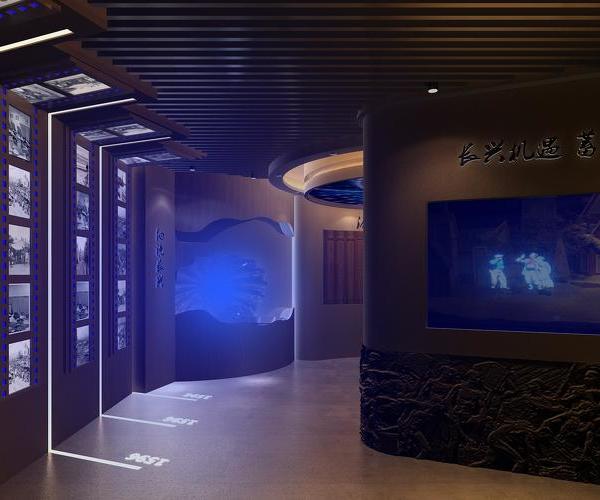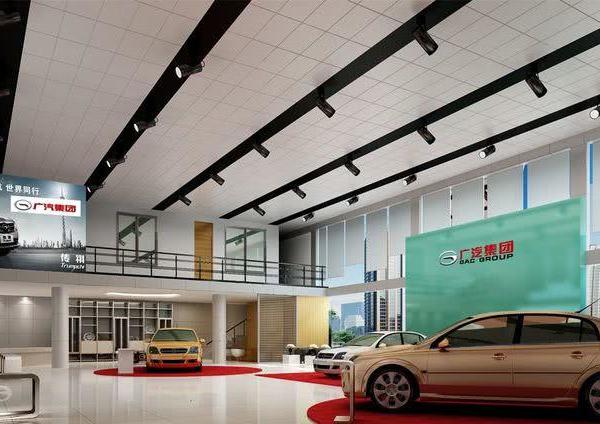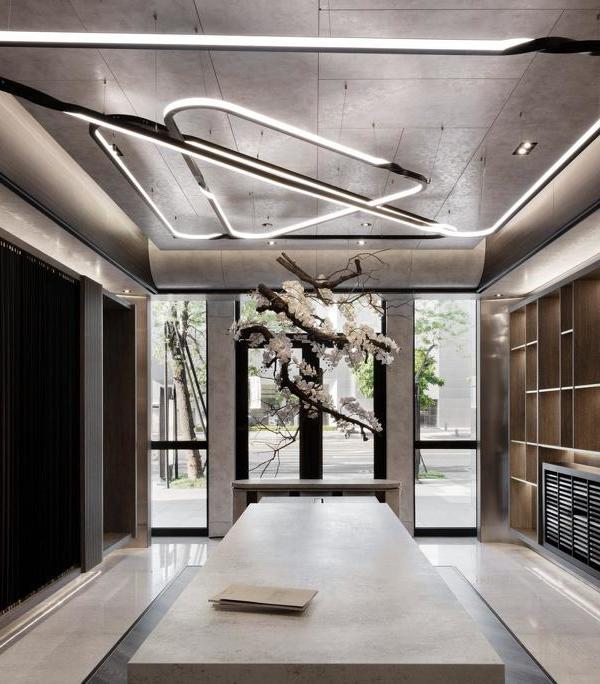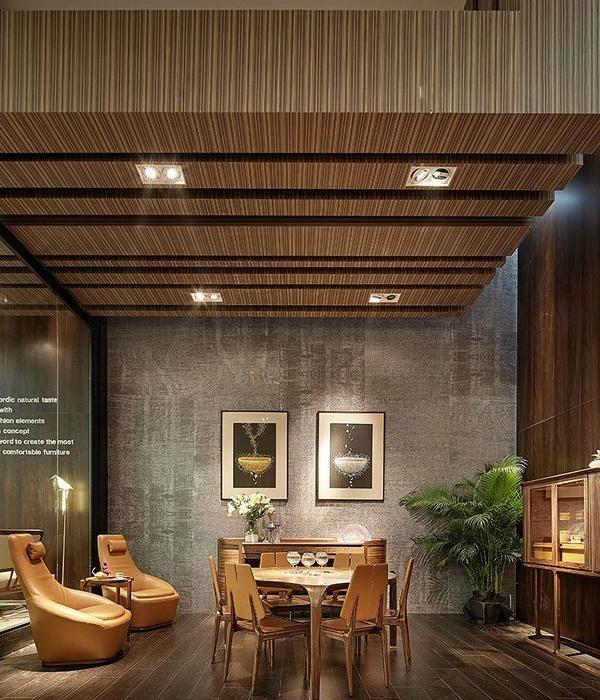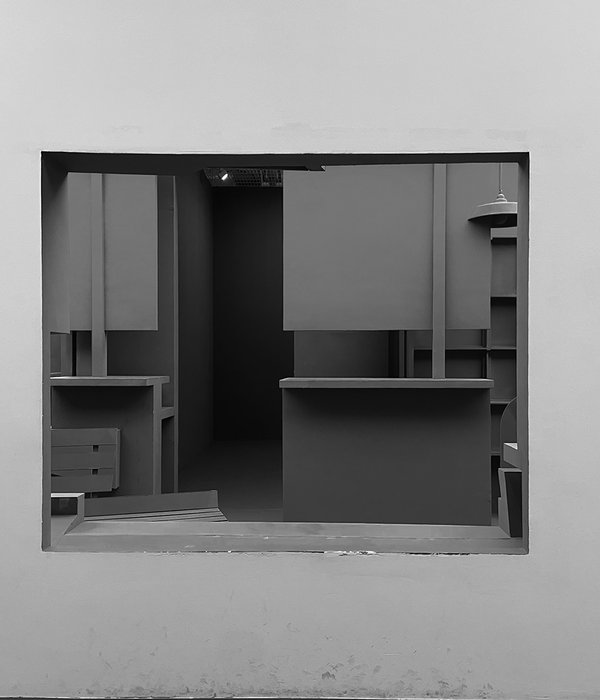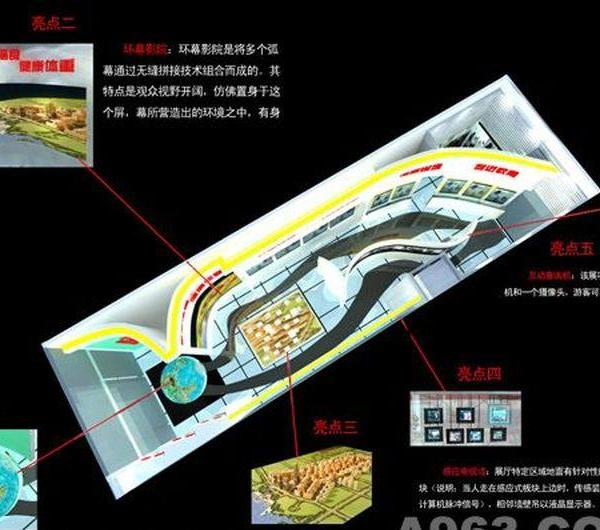High School, Extension, Rothenburg, Switzerland
设计师:Schwabe Suter Architekten
年份:2018
摄影:Damian Poffet
建造商: Archicad, BEFAG AG, Gawo Gasser, Repoxit
Lead 设计师:Christian Suter
设计团队:Schwabe Suter Architekten
Management:Caretta+Weidmann
The Rothenburg school complex is located slightly outside the centre on a hill and has a campus-like structure due to the concentration of school buildings. The new secondary school with a sports hall complements the complex and strengthens the idea of the campus. The new building is divided into three parts: The four-storey school wing adjoins a one-storey intermediate building which forms the connection to the triple sports hall. All parts are connected in the ground floor and basement. The arrangement of the parts results in an almost square and compact plan of the building. The two parts of the building - the secondary school and the sports hall - have their own entrances and can therefore be used independently of each other.
The rooms of the individual grades (1st-3rd floor) are each combined into a learning landscape. The centerpiece is a sequence of two halls which can be used as open learning zones. These halls are alternately connected to closed classrooms and open group rooms. The group rooms acts as a joker room. Either they are used as single rooms, interconnected with the classrooms or opened to the learning zone. This creates a high degree of flexibility for a variety of new teaching forms (curriculum 21, double classrooms, open learning landscapes and many more). With the exception of the cores, the partition walls are not load-bearing and can therefore be freely placed according to requirements within the grid.
Natural products such as wood and stone were used to materialise the interiors, and several materials serve several functions. For example, the walls in the classrooms are lined with a wood fibre board, which is acoustically effective and can also be used as a pinboard. With a twelve-part colour palette a restrained as well as harmonious visual overall concept was created which culminates in the wall design of the four-storey staircase. The wall painting was created by a designer from the architectural plans and the colour palette mentioned above.
The outermost layer of the façade consists of suspended, sandblasted concrete elements in a warm shade. Each element has a bend in the middle. This creates a play of light and shadow that makes the façade appear light and soft. Depending on the weather the image of the school building changes over the course of the day. The chosen construction has low maintenance costs, is durable, robust and therefore sustainable. The building envelope is continuously insulated and meets the Minergie-P standard.
项目完工照片 | Finished Photos
设计师:Schwabe Suter Architekten
分类:High School
语言:英语
阅读原文
{{item.text_origin}}

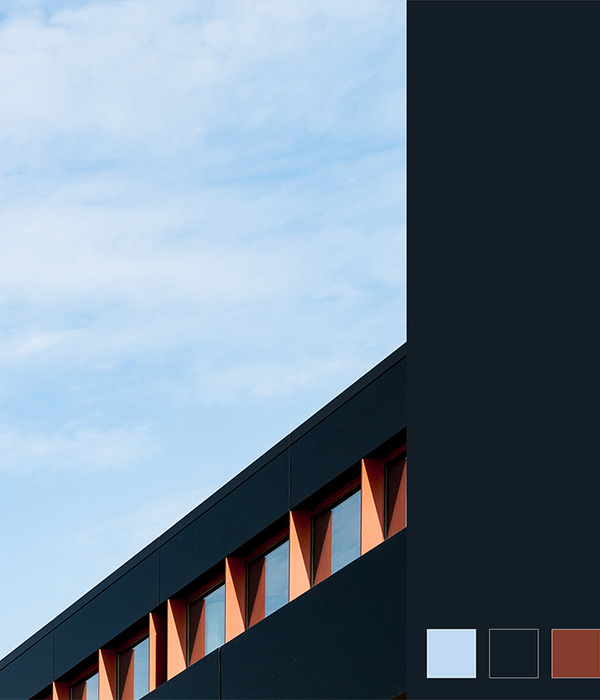
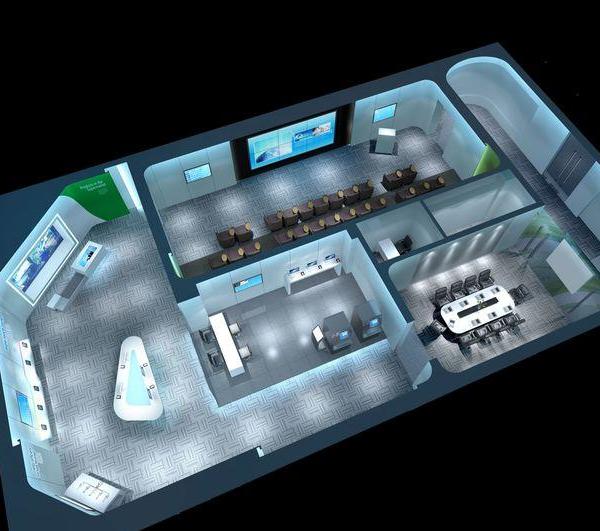
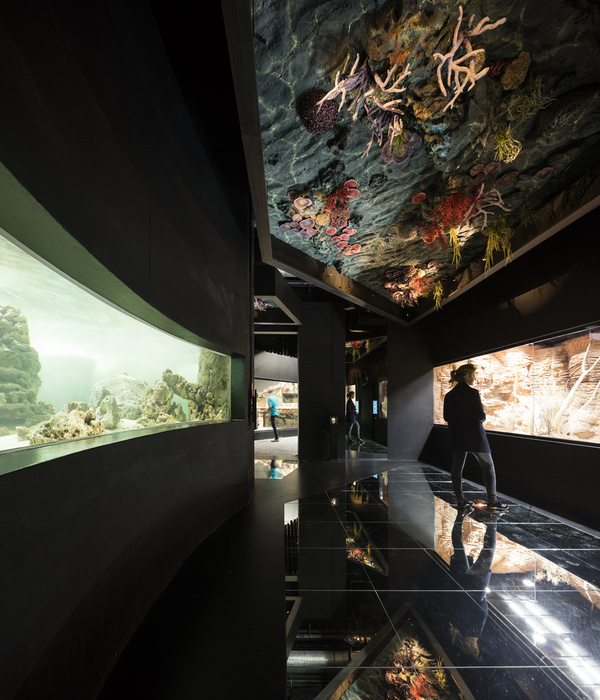
![04 01 VIBIA[2017米兰展] 04 01 VIBIA[2017米兰展]](https://public.ff.cn/Uploads/Case/Img/2024-06-15/MzlOidKGgJtOgZswtVQiaQRLU.jpg-ff_s_1_600_700)
