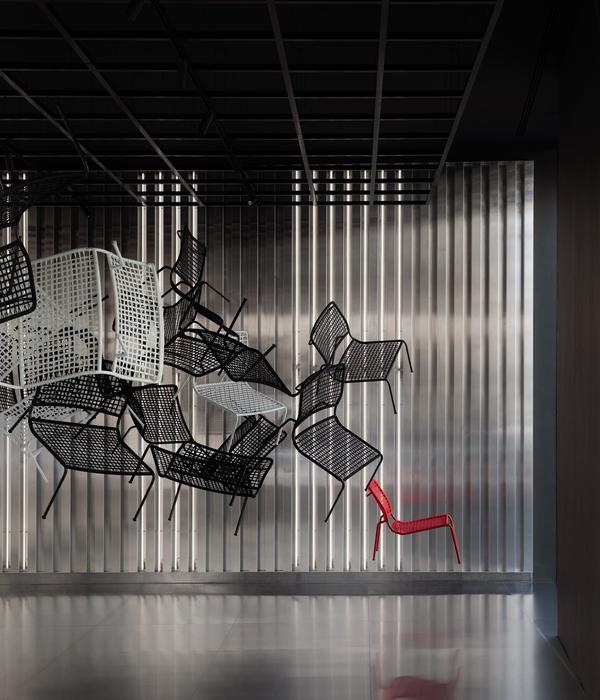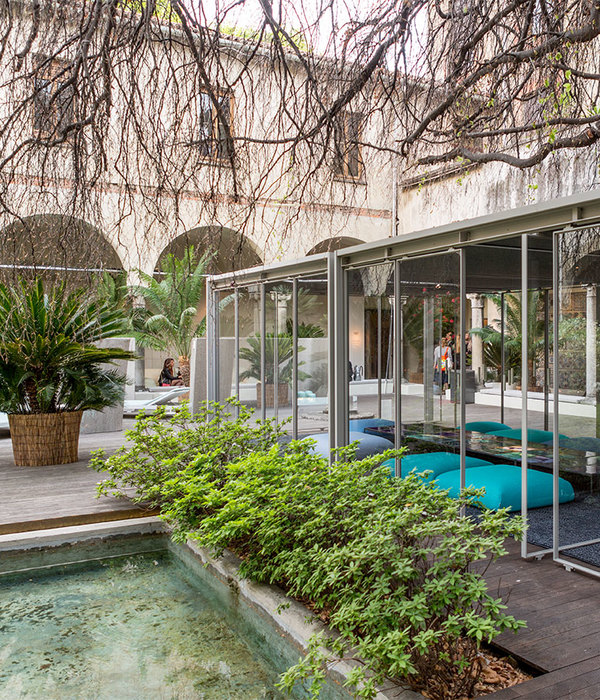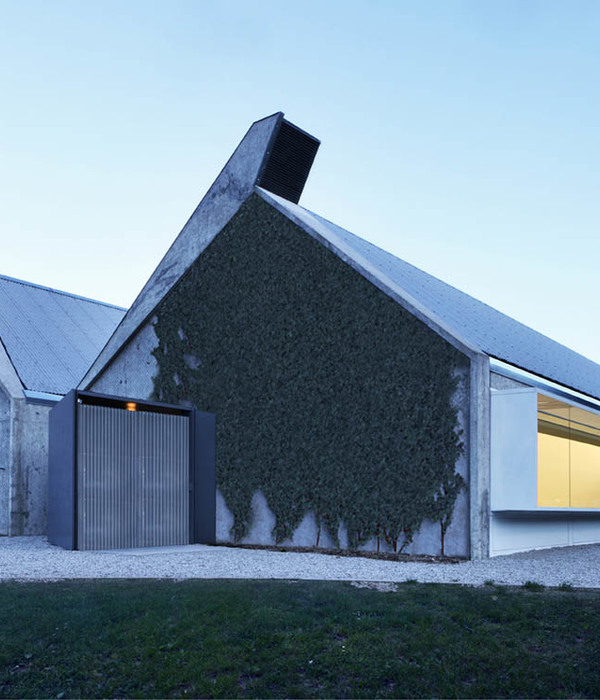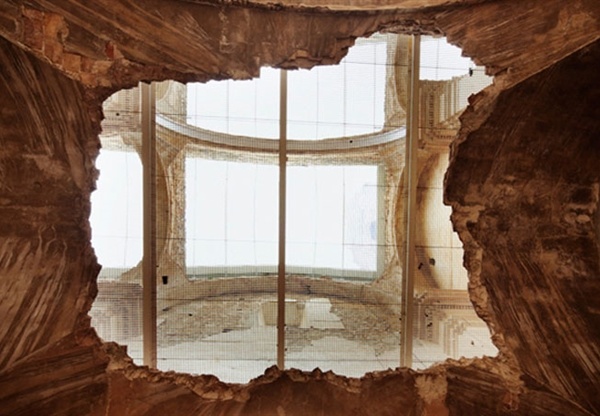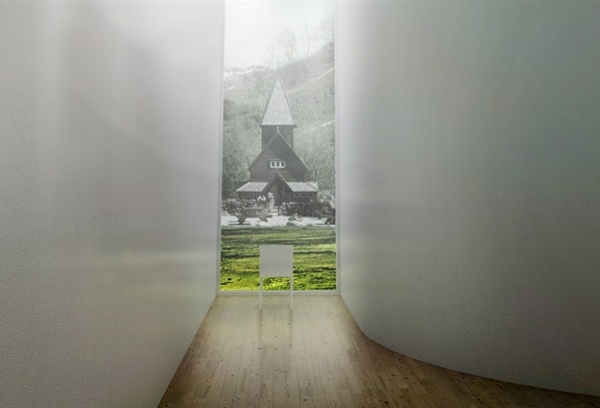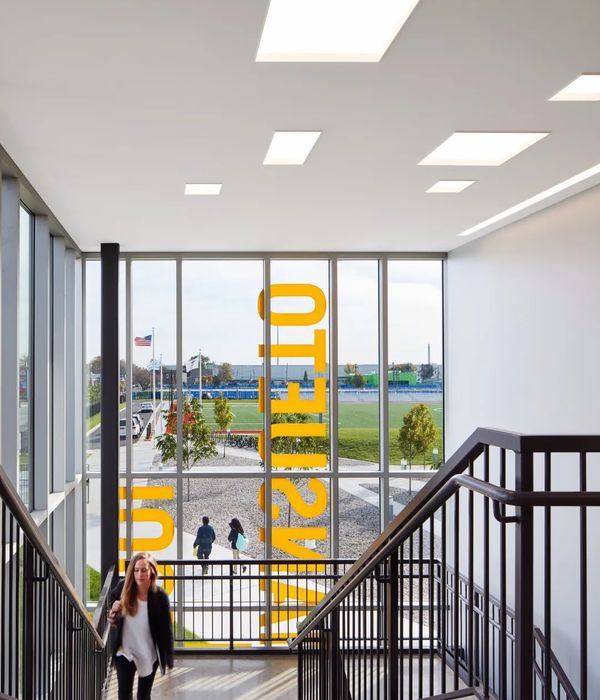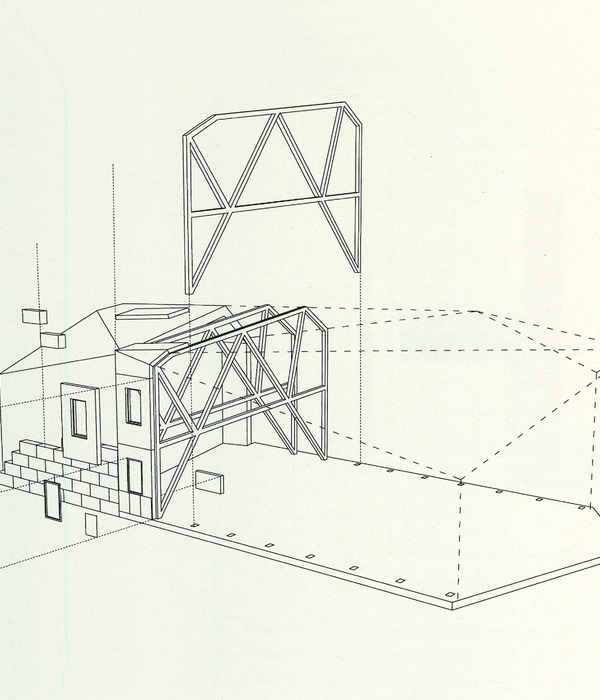Firm: Neumann Monson Architects
Type: Commercial › Bank Office
STATUS: Built
YEAR: 2015
SIZE: 25,000 sqft - 100,000 sqft
BUDGET: $10K - 50K
The six story, 56,000 gsf office building houses several administrative banking functions for an Iowa City-based bank. The ground level houses a mortgage center and a two-lane drive-up retail banking operation. Levels two through three house operational support. Levels four and five are reserved for future tenants, and a sixth-level penthouse features indoor and outdoor reception space.
The building is designed in the lineage of European office buildings utilizing passive energy techniques. Narrow building width, high floor-to-floor heights, and full-height perimeter glazing allow natural light to penetrate deep into the building minimizing dependence on artificial lighting and energy consumption. Iowa’s first thermally-activated concrete core utilizes hydronic piping within the structure to heat and cool, providing added comfort at the working level of the building’s occupants. The result is a healthier environment that allows the building’s mechanical systems to be smaller. The building also utilizes geothermal and photovoltaics as energy sources.
The building is sited to allow beneficial northern and southern light to penetrate the building while filtering or blocking harsh eastern and western light from occupied spaces. The exterior skin consists of patterned clear glass of varying densities as required by individual orientation to the sun—denser to the east, west, and south, and open to the north. The custom frit pattern is derived from the guilloche engraving patterning of the dollar bill, giving meaning and identity to the building. The result is a building tuned to its climate, its location, and its owners.
2016 AIA Iowa Honor Award for Design Excellence
{{item.text_origin}}


