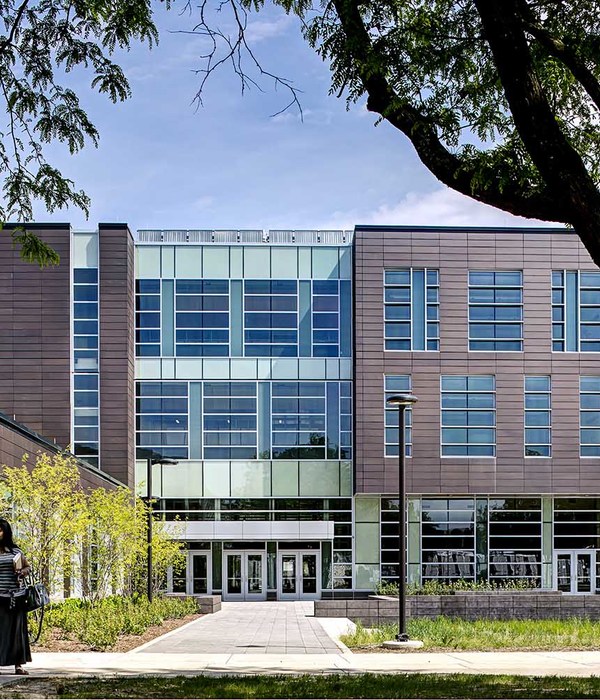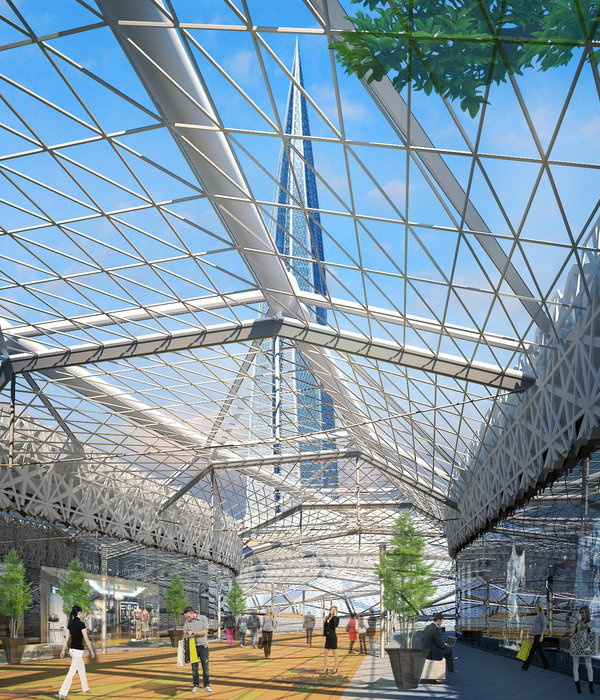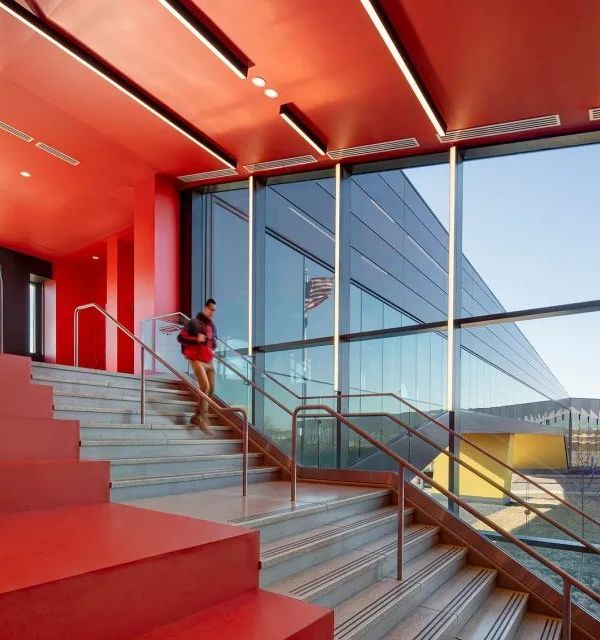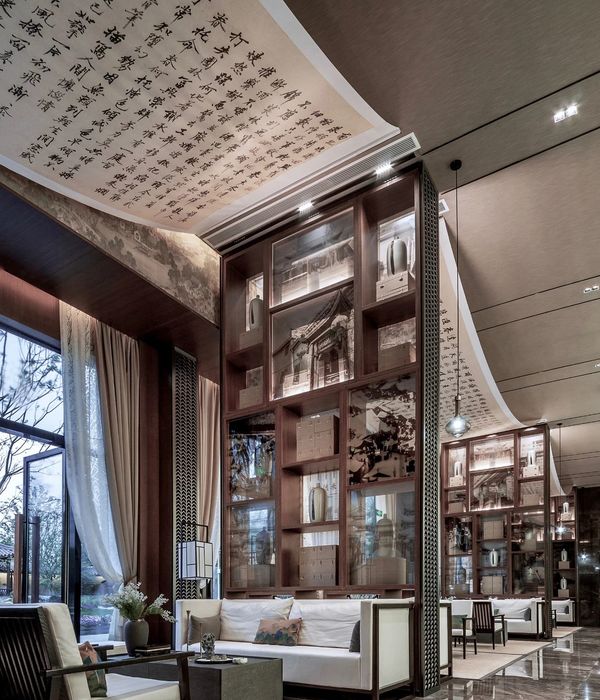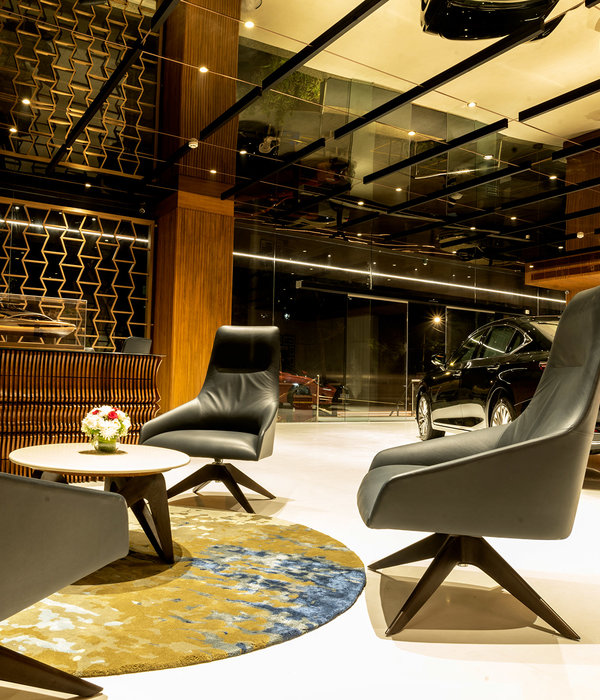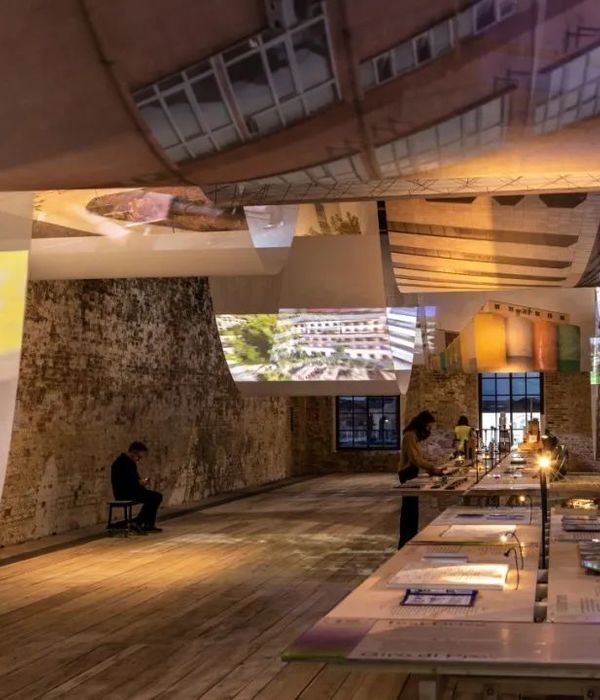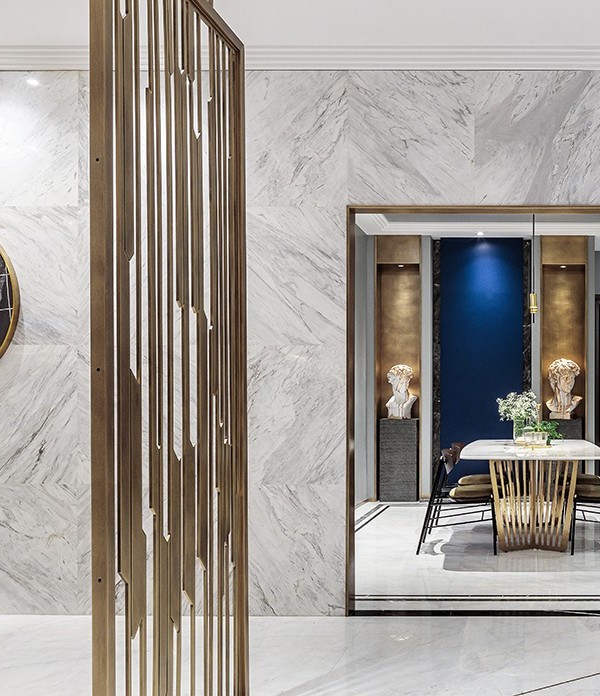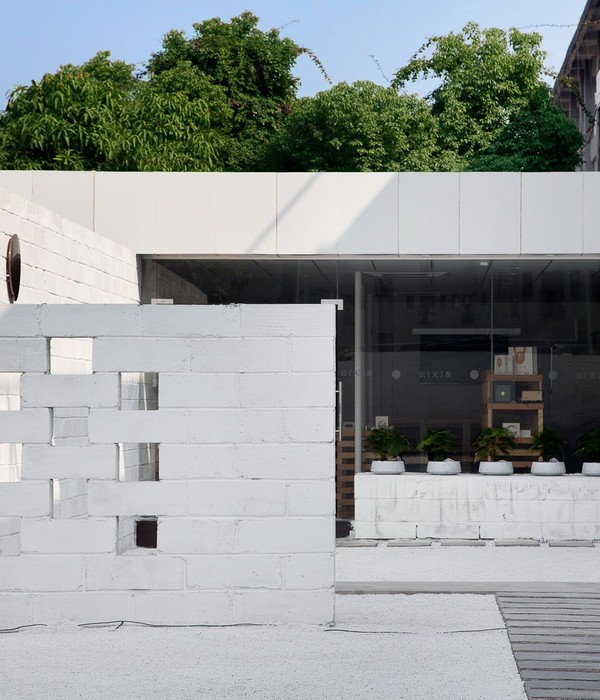Architects:Gonzalez Haase Architects
Area:315m²
Photographs:Gerhard Kellermann
City:Munich
Country:Germany
Text description provided by the architects. The new Bureau Borsche is located in a quintessential Munich residential building with commercial units on the ground floor. In March 2019, Gonzalez Haase AAS took on the renovation, refurbishment and spatial redesign of the 315 sqm office space. The architects were given no limits in terms of design.
Borsche's primary desire was that he would be able to work together with his team at one common table and have a lounge area to retreat to. To achieve this, three rooms of various functions were created: a showroom in the front-facing building, a workspace in the rear building, and archives in the basement, connecting the showroom and workspace. Through a coherent design language and the application of lightweight materials, Gonzalez Haase was able to give the space new structure, turning the furniture into an integral part of the architecture itself.
The guiding theme is formed by aluminium honeycomb panels – an industrial material used in aircraft construction – with open edges and junctions made of polished solid aluminium. This way, a room-high shelf made of these panels divides the space into work and functional areas. It is covered with translucent polycarbonate panels either on the front or back, based on its function: One side accommodates the back office, kitchenette, telephone booth, storage areas and the lounge.
A metallic strip curtain can be opened and closed as needed to visually separate the lounge from the work area. The 9-meter-long table offers the team a collaborative space at the centre of the workplace. It consists of an 11.5 mm thin aluminium honeycomb panel, covered with grey natural rubber. The finishes of the monolithic table and shelving units define the austere grey and white colour spectrum of the rooms, in strong contrast to the team's daily graphic work. Elements of the old building such as the cast-iron supports, steel beams and brick wall were painted in glossy papyrus white.
The LED lighting strips that run across the shelves and throughout the entire room create a flowing feeling of space. The concrete floor in terrazzo style is reminiscent of the nearby subway station Sendlinger Tor from the 1970s. The showroom serves simultaneously as an exhibition space, laboratory and workshop. The elegant street window gives passers-by an impression of the working world of Bureau Borsche.
The ceiling is covered with fire-resistant foam, creating an unexpectedly soft aura of the beams that contrasts with the hard surfaces of the furniture. Here, the terrazzo floor slabs continue as wall panelling. A kitchenette and an open grid staircase leading to the archive rooms in the basement are located behind a metallic strip curtain. Office Furnishing System During the design process, the furniture for Bureau Borsche became the prototype for an office furnishing system: based on the designs by Gonzalez Haase, the architects together with Stefan Diez and Wagner Living, are developing shelves, tables and partitions into a parametric system. With a central joining element, the system can be easily assembled and expanded at any time without the use of tools. The new furniture system is characterized by modularity and a maximum of flexibility.
Project gallery
Project location
Address:Munich, Germany
{{item.text_origin}}


