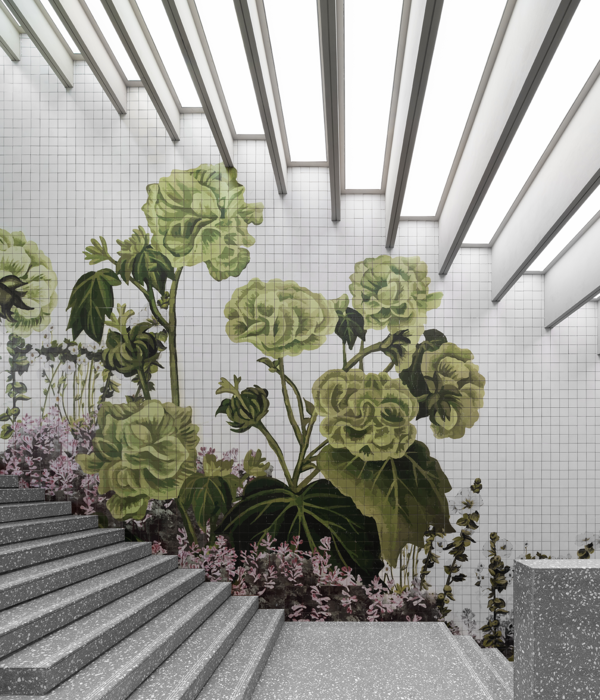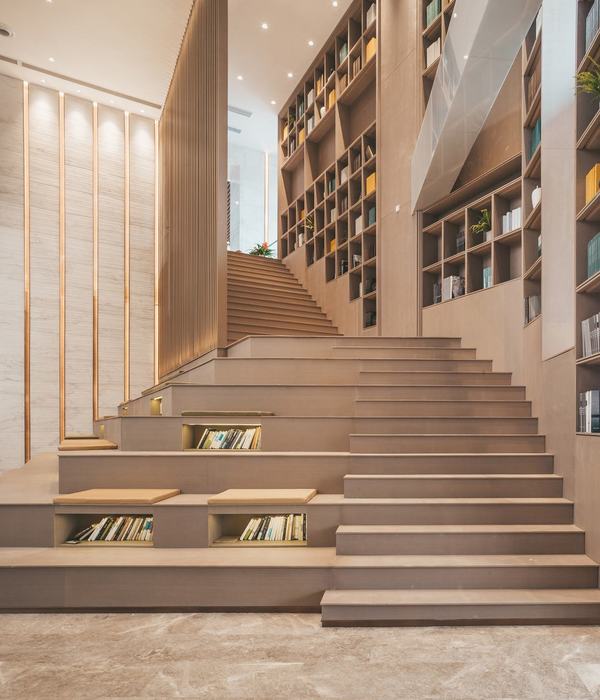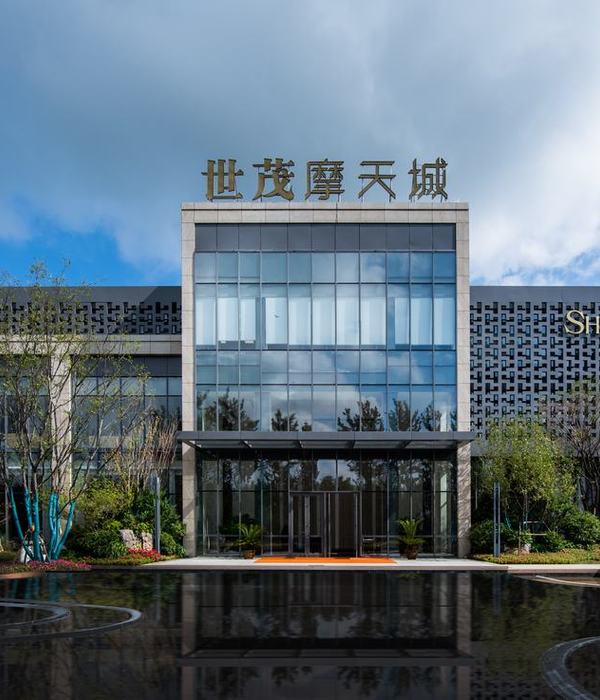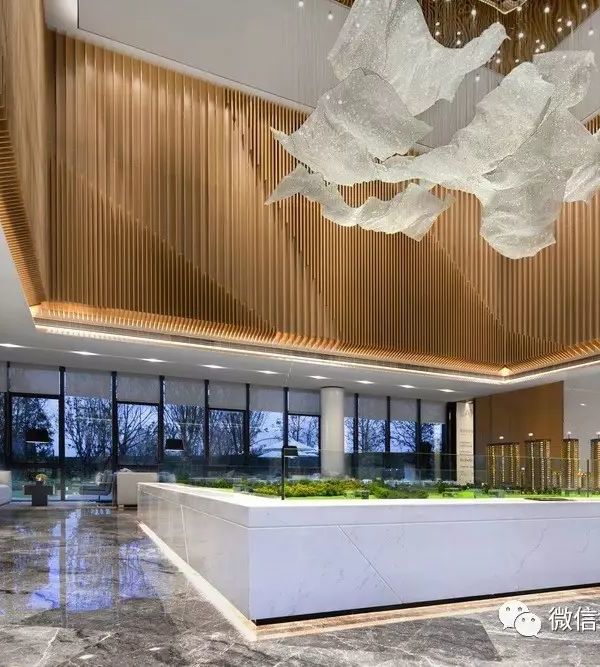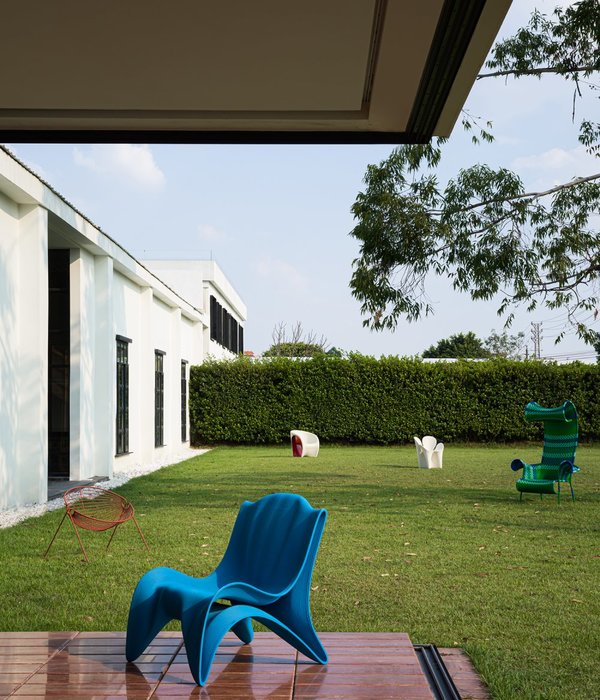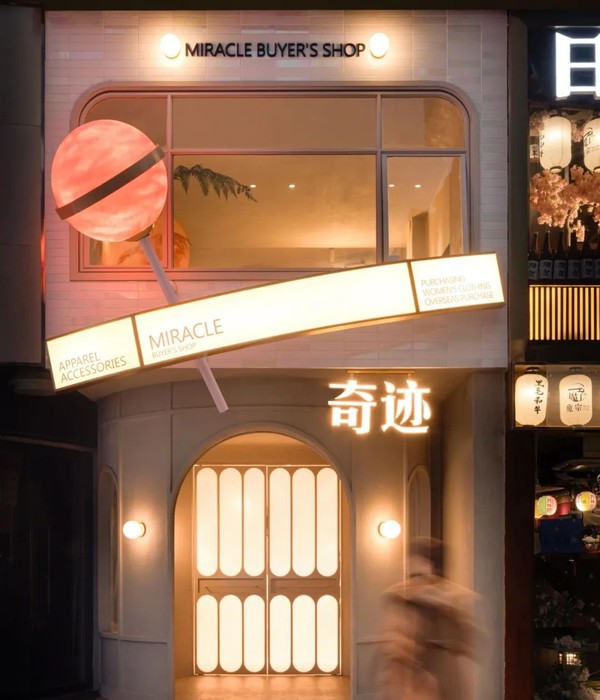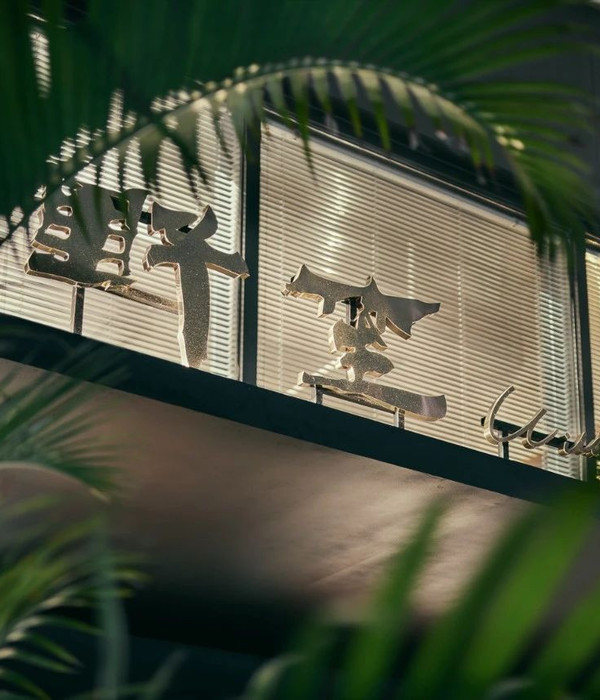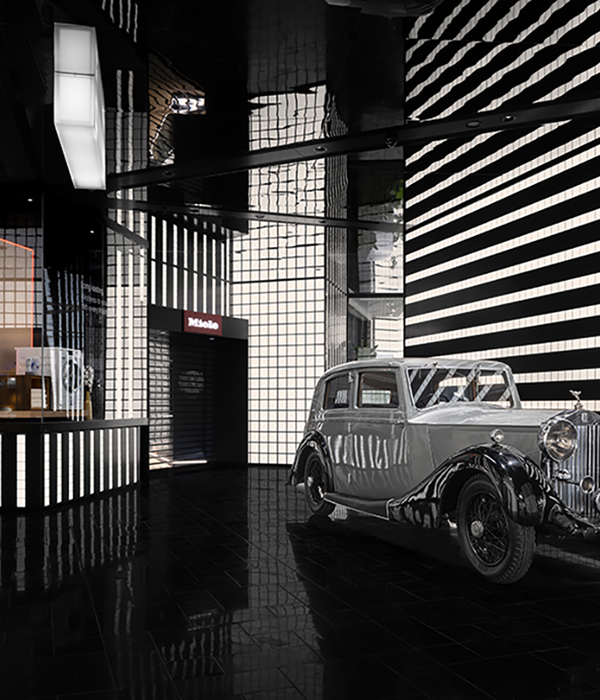- 项目名称:Merkez Ankara Showroom
- 设计师:Yazgan Design Architecture
- 年份:2018
- 建造商:AutoDesk,Geberit,Reynaers Aluminium,FRANKE,Serge Ferrari,Duravit,Ersa,SISECAM
- 设计团队:Yazgan Design Architecture
- 景观设计:Yazgan Design Architecture
Office Buildings, Showroom, Ankara, Turkey
设计师:Yazgan Design Architecture
面积: 2415 m²
年份:2018
建造商: AutoDesk, Geberit, Reynaers Aluminium, FRANKE, Serge Ferrari, Duravit, Ersa, SISECAM
Lead 设计师:Kerem Yazgan, Begum Yazgan, Kamer Saglam Yigin
设计团队:Yazgan Design Architecture
Engineering & Construction:Kinaci Engineering, GMD Engineering, Yurdakul Engineering
景观设计:Yazgan Design Architecture
City:Ankara
Country:Turkey
Merkez Ankara Showroom is a 2.415 sqm building located in Turkey. The building is a sales office for Merkez Ankara, which is a mixed-use project of residences and offices. It contains mock-up apartment flats, administrative and sales offices, and small inner and outer gardens. The principal design idea is to integrate nature into architecture through the use of gardens. The inner courtyards and outer backyards are placed between the open spaces sequentially.
The rectangular shaped gardens physically separate spaces that have different functions such as model area, lounge etc. The separation of spaces through transparent courtyards gives way to visual continuity and the increase in the perception of depth. Blurring the distinction between inside and outside, the gardens ensure natural light reach every corner of the building. Nature is integrated into the daily lives of office users that way. Inner courtyards help the users to observe daily and seasonal changes of nature. In that sense, the interior space becomes a dynamic entity in which you can interact with nature.
The function of open spaces changes according to their placement between courtyards. The entrance hall, the exhibition area in which the project model is located and the information counter are all placed between the courtyards. The entrance hall and the model area have double heights to achieve the visual relationships with the upper floor. Service areas, circulation cores and administrative offices surround the main spaces, leaving center solely for the exhibition space and inner gardens. On the plan, the space ends with the fully furnished sample apartment units that are built in true dimensions and materials with the one that is located inside the residence building.
The folded shell that wraps around the building is one of the important features of the project. Fabric is used as a material for the shell allowing for sun shading while drawing a strong image of the building in its creation of diverse visual experiences during the day and night.
项目完工照片 | Finished Photos
设计师:Yazgan Design Architecture
分类:Showroom
语言:英语
阅读原文
{{item.text_origin}}


