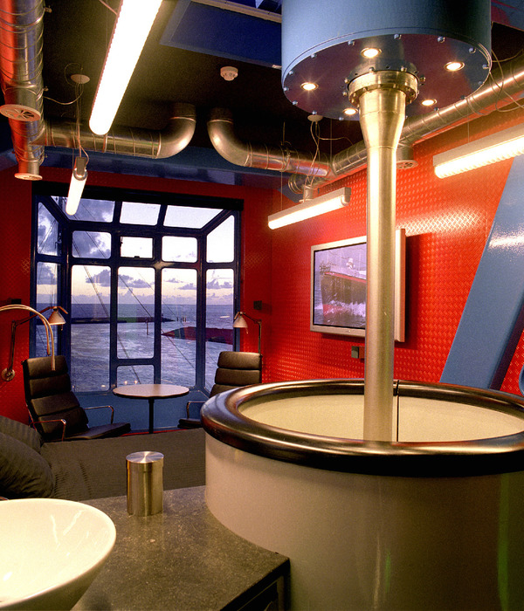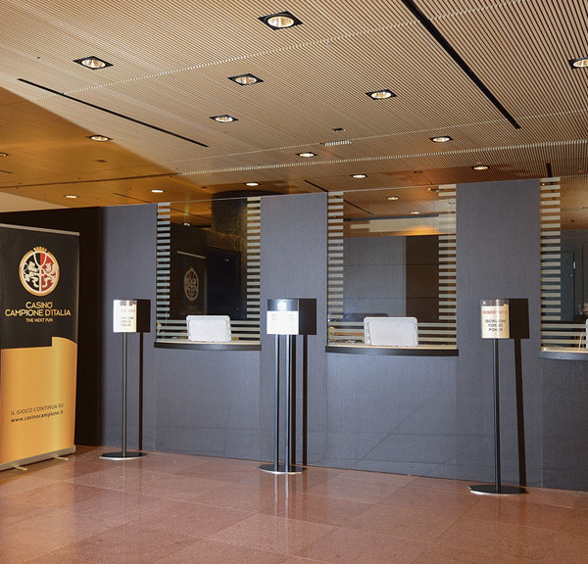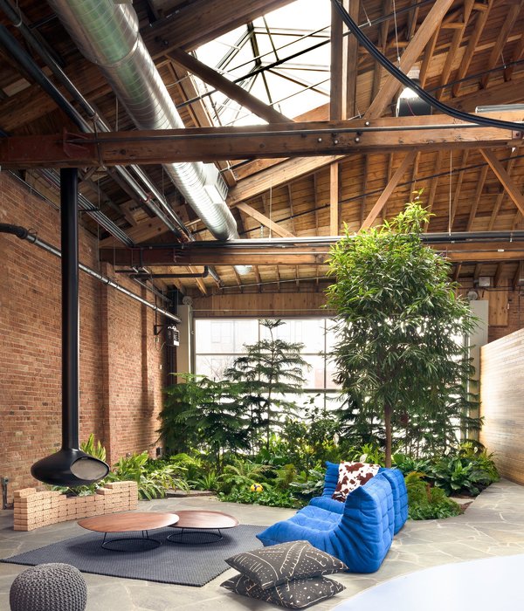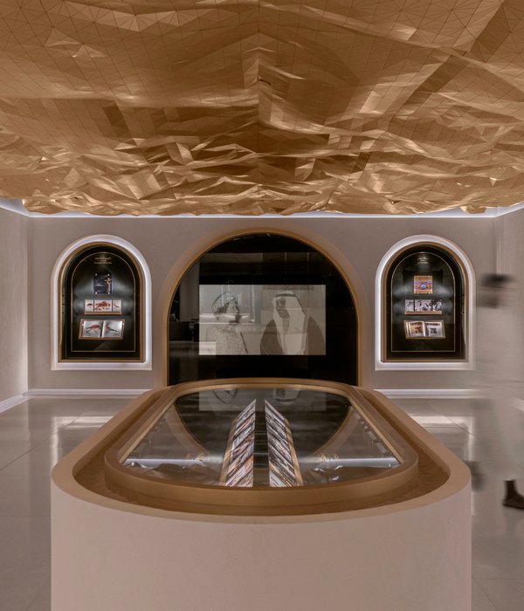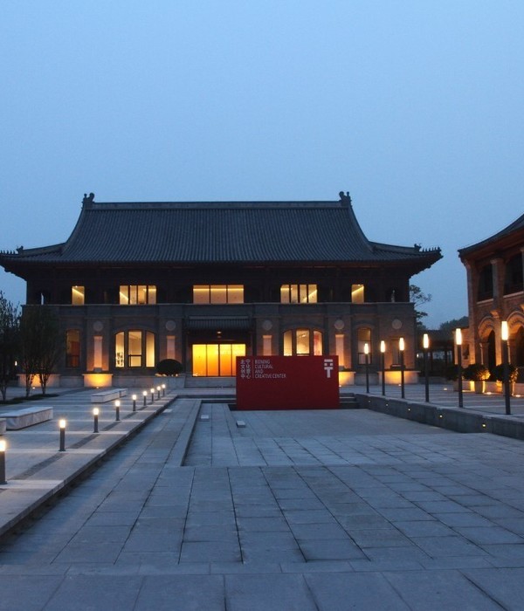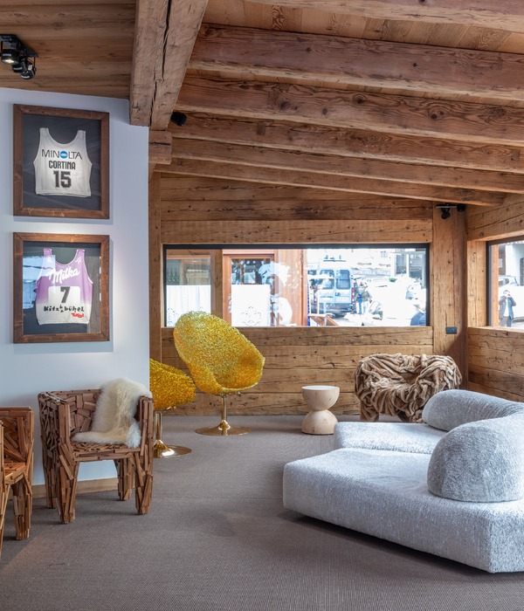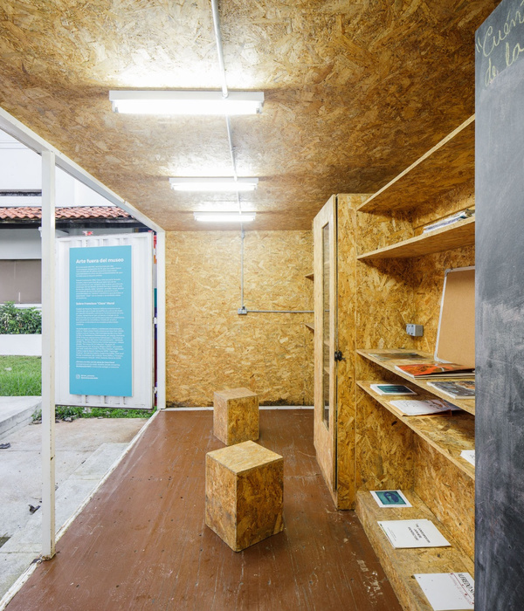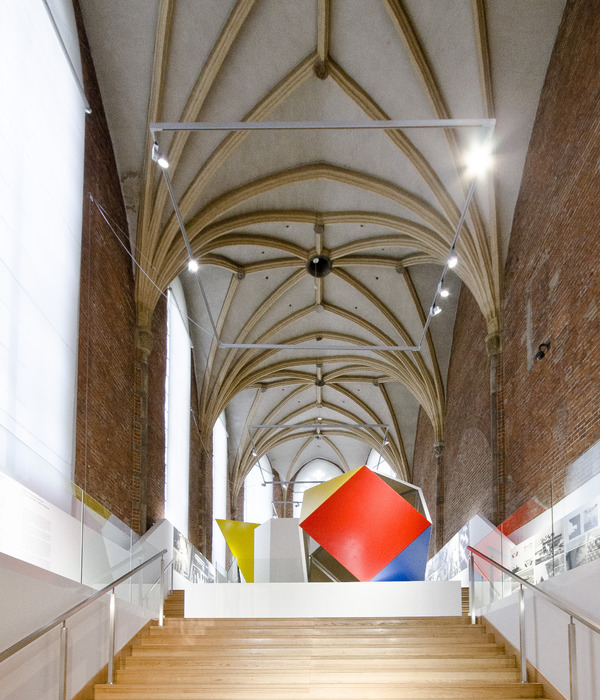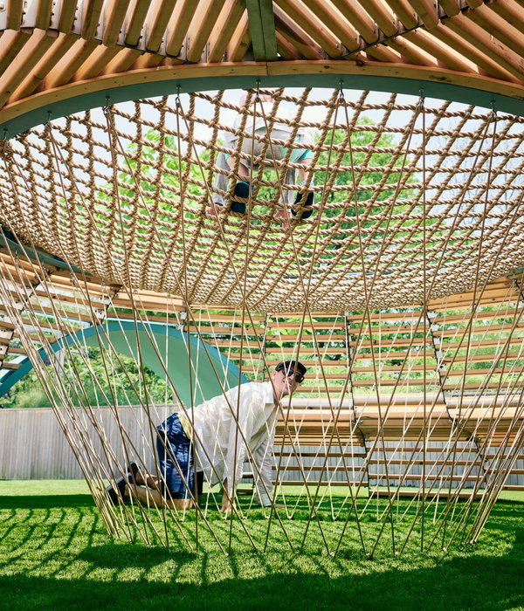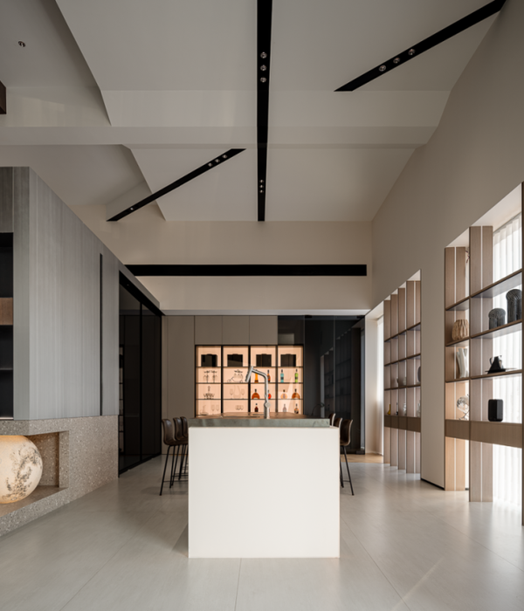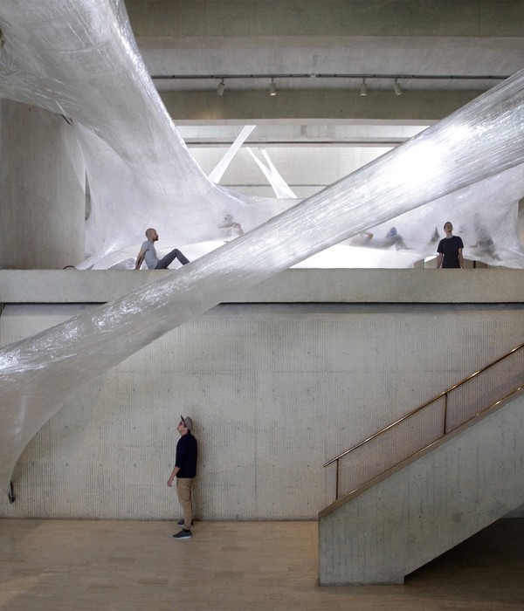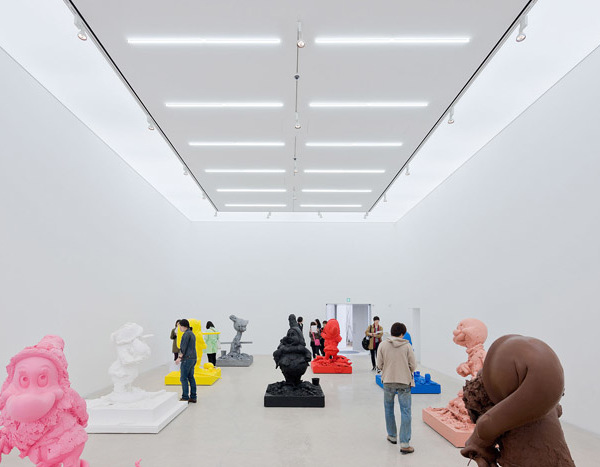Architects:HASTINGS Architecture
Area:44000ft²
Year:2019
Photographs:Eric Laignel
Manufacturers:AutoDesk,Enscape,Adobe,Alexander Metals,Cumberland Architectural Millwork,Intrepid Enterprises,Rosa Mosaic,Sesco
Electrical Subcontractor:Volunteer Electric
Structural Engineering:EMC Structural Engineers
Civil Engineering:Barge Cauthen & Associates
Acoustic Consultant:Charles M Salter Associates
Landscape Architecture:Hodgson Douglas
MEP Engineering:Power Management Corporation
Design Team:David M. Powell, David A. Bailey, William Hastings, Amanda Shadowens, Kate O’Neil, Lauren McCloud
City:Nashville
Country:United States
Text description provided by the architects. This prominent New-Formalist landmark completed in 1965 served as Nashville’s Main Public Library for more than 35 years. After the Main Library was relocated in 2001 the building remained dormant for long periods until private owners purchased it with the intent to restore the original structure and give the building new life as a multi-tenant creative office space.
The revitalization of this architectural treasure relied on a fierce commitment to the original design intent. The Georgia Cherokee marble panel façade was cleaned, repaired, and/or replaced with new marble from the original quarry. The original curtainwall frames were left in place, replacing the glass with modern, high-performance glazing. The original terrazzo floor in the lobby was refurbished, as was the terrazzo-clad monumental stair which connects the two main floors.
The interior design creates a workspace that is as open and authentic as possible – original concrete columns, shear walls, and pan-slab floor/ceiling structure were stripped, cleaned, and left exposed to reveal the beauty of the original craftsmanship. Modern architectural intervention, as part of the adaptive reuse, adheres to a strictly black and white color palette to forefront the historic design. The workspace offers varying degrees of privacy from individual call rooms and focused workspace to a large café and open studio. A walnut slat wall – directly inspired by a similar wall in the library’s original auditorium – delineates between public spaces and the studio. Illuminating the history of the building, linear pendant lights run diagonally across the ceiling of the open studio in reference to the book stacks which once ran the same direction.
Project gallery
Project location
Address:Nashville, Tennessee, United States
{{item.text_origin}}

