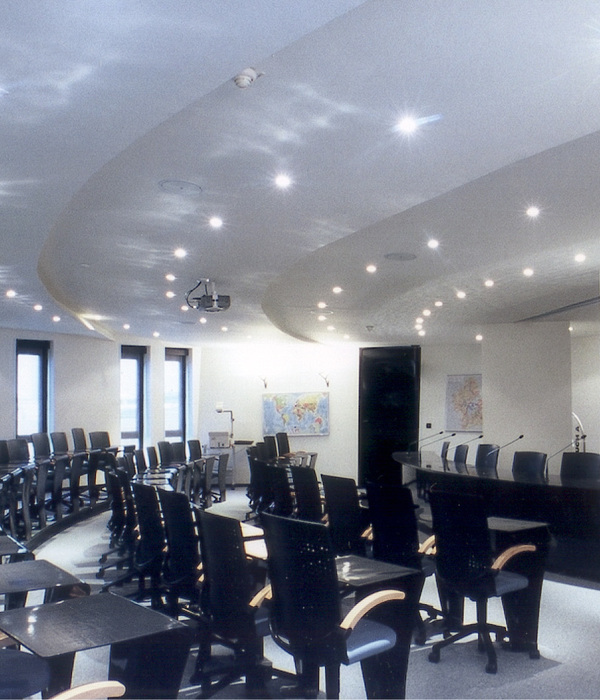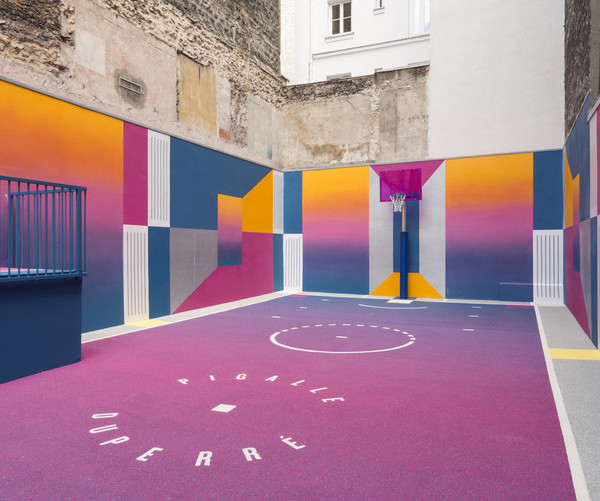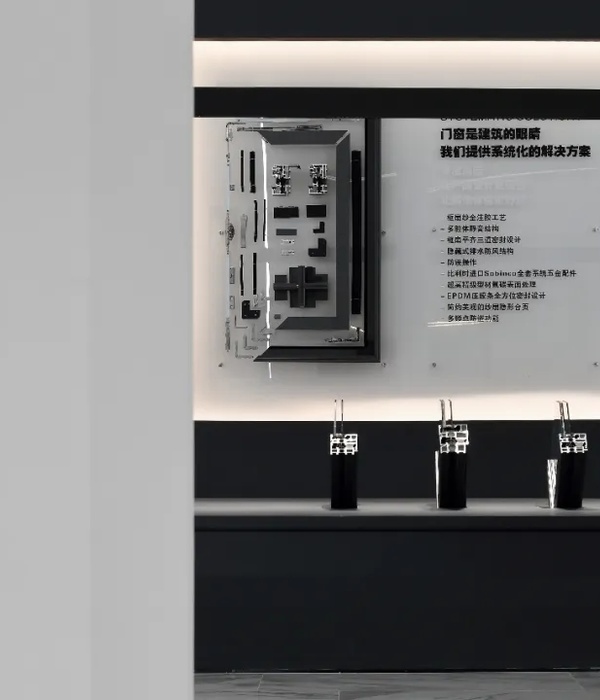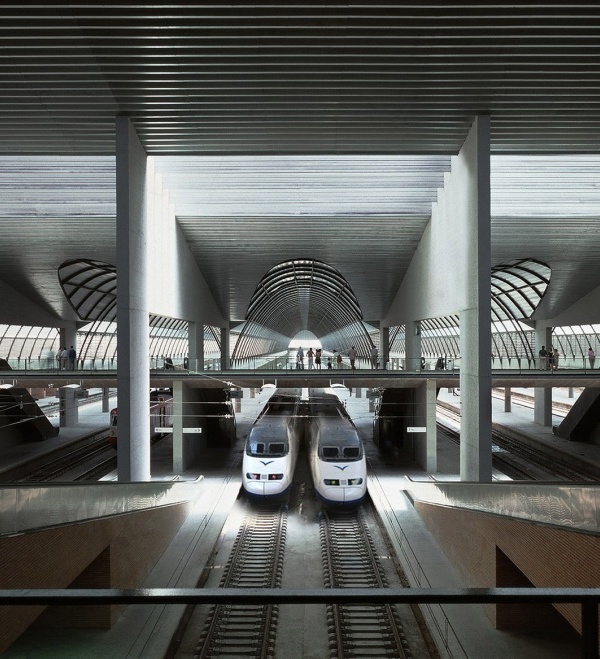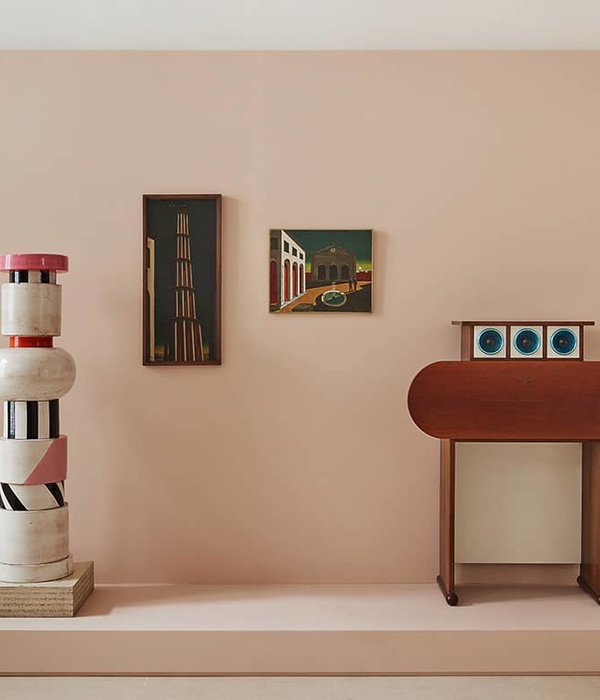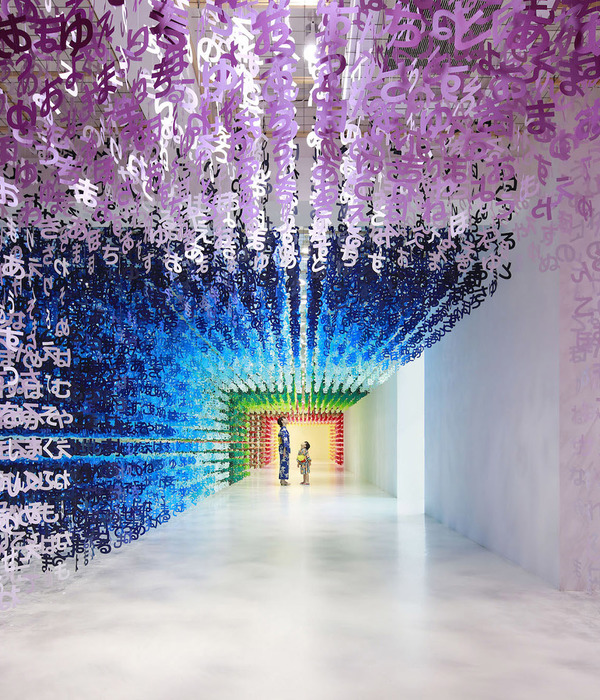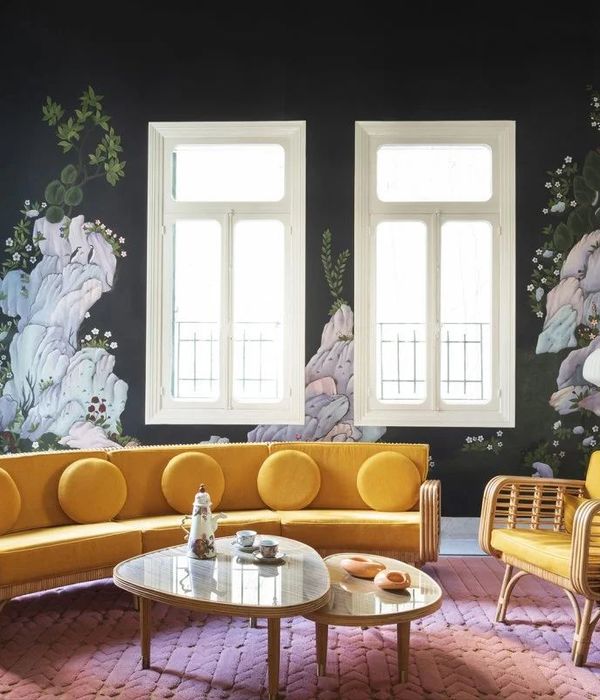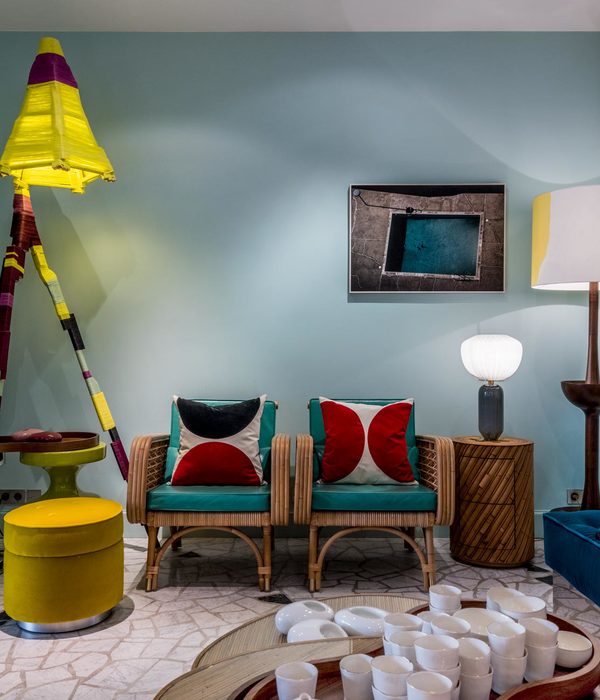Architects:LETELIER ARCHITECTES
Area:107m²
Year:2020
Photographs:Jacques Sierpinski
Lead Architects:Axel LETELLIER
BET Structure:SOAB INGENIERIE
Design Team:LETELLIER ARCHITECTES
Client:MAIRIE DE VINDRAC-ALAYRAC, Mairie de Vindrac-Alayrac
Bet Fluides:SATEC Ingénierie, SATEC Ingénierie
City:Vindrac-Alayrac
Country:France
Text description provided by the architects. With a 15th century church, listed as a historic monument in 1927, the Letellier Architects agency seized this heritage opportunity to design the Vindrac-Alayrac House of Culture to enhance the very nature of the place: to stage its particularity.
To do this, preserving the precious remains (tombs found in the Merovingian cemetery) and beyond, making them the main actors in the scenography of the place was the essence of the project.
Thus, the treatment of the west facade focuses on the integration of these gabled sarcophagi through the reinterpretation of the crude steel funeral niches: a fire facade revealing witnesses of the past.
Project gallery
Project location
Address:Le Bourg, 81170 Vindrac-Alayrac, France
{{item.text_origin}}

