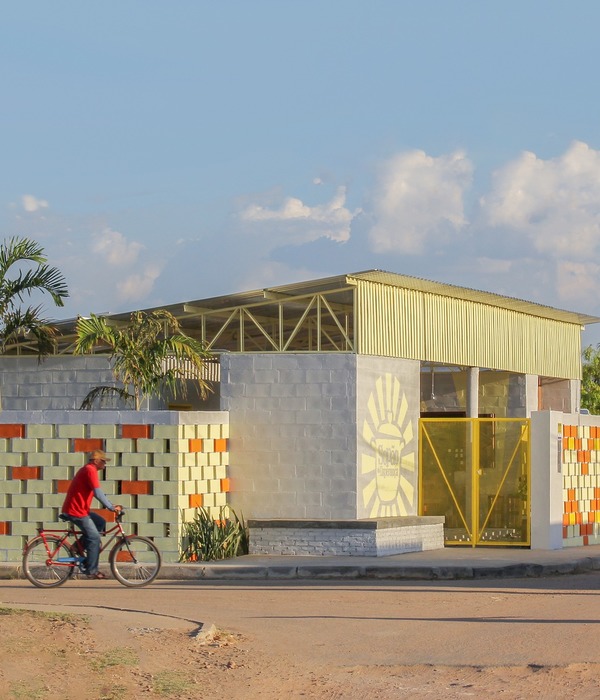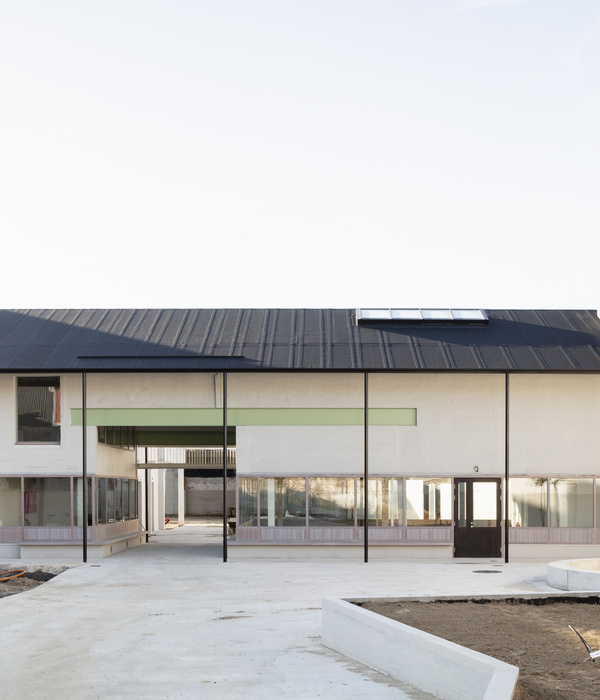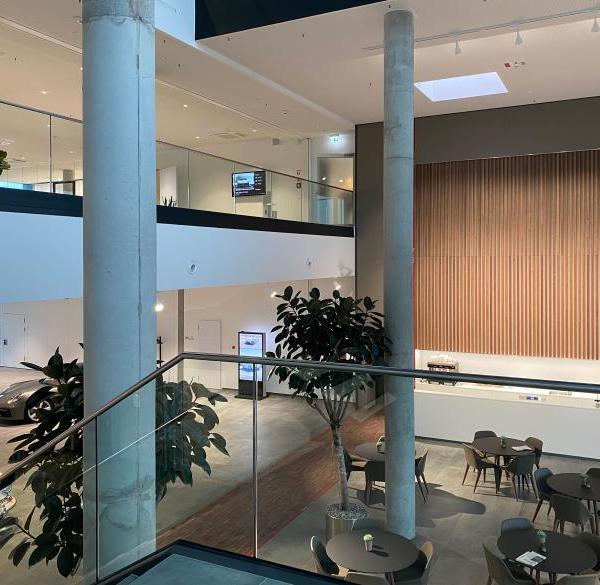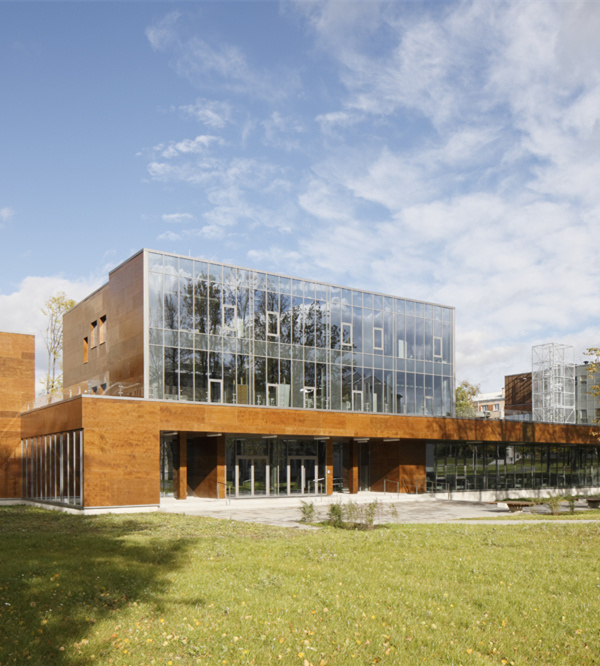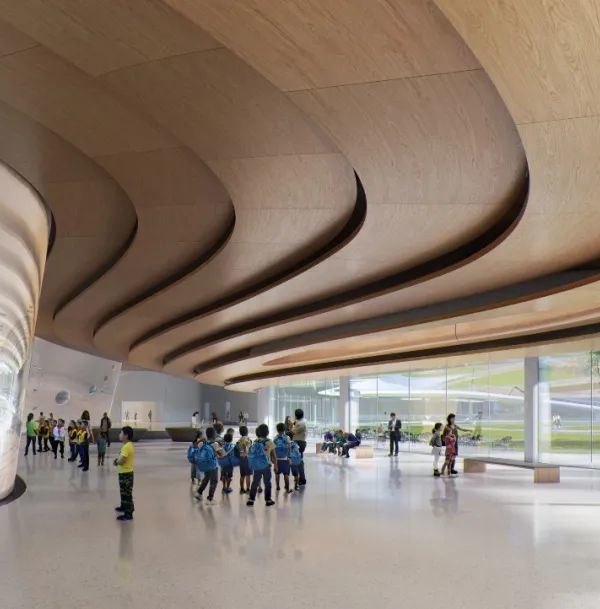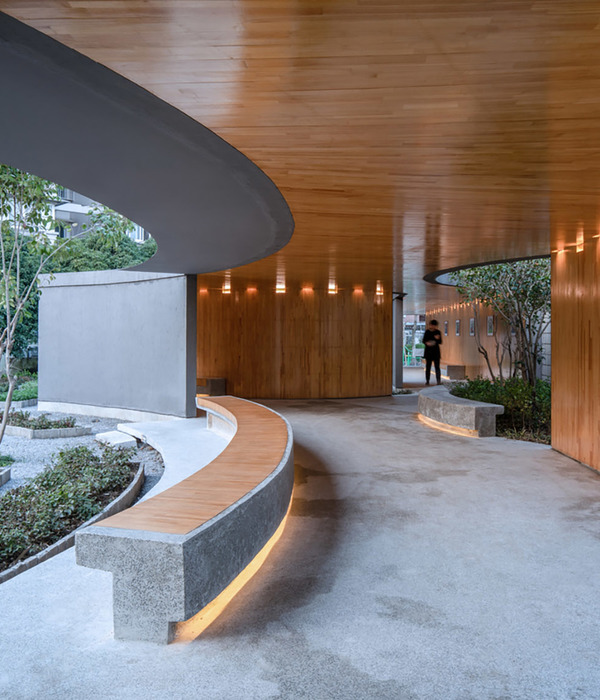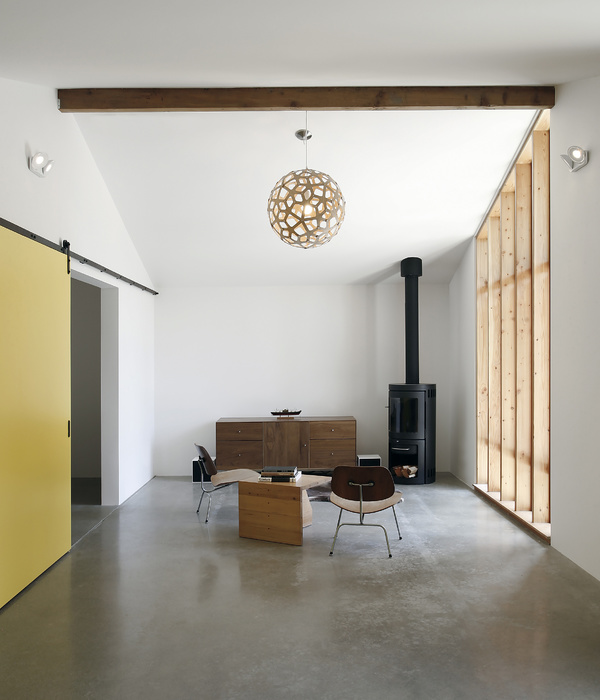Gulbenkian现代艺术中心(CAM)
Centro de Arte Moderna Gulbenkian(CAM)
Gulbenkian现代艺术中心(CAM)是Gulbenkian基金会、隈研吾建筑都市设计事务所 (KKAA)、Vladimir Djurovic景观建筑事务所(VDLA)和OODA建筑事务所合作的项目,旨在重新设计这座由英国建筑师Leslie Martin于1983年完成的跨学科艺术中心。
▼建筑概览,Overview of the building ©KKAA Kengo Kuma & Associates, OODA
CAM – Centro de Arte Moderna Gulbenkian is a partnership project between the Gulbenkian Foundation, Kengo Kuma & Associates (KKAA), Vladimir Djurovic Landscape Architecture (VDLA), and OODA, aiming at the redesign of the building that houses the interdisciplinary center for art, originally completed by the British architect Leslie Martin in 1983.
▼建筑特写,Close-up of the building ©KKAA Kengo Kuma & Associates, OODA
该项目的主要改造部分在于引入一个弧形顶篷结构,旨在弱化现有建筑与花园之间的关系,在最大限度利用闲置空间的同时,提升其美感,打造一个更具包容性的空间。
▼半开放空间,Semi-open spaces ©KKAA Kengo Kuma & Associates, OODA
The project main intervention is characterized by the introduction of a curved canopy structure that softens the relationship between the existing building and the garden, enhancing without disturbing what is beautiful in this underutilized space, creating an inclusive space.
▼檐下空间,Spaces under eaves ©KKAA Kengo Kuma & Associates, OODA
设计灵感源自日本传统的“缘侧” (Engawa) 概念,鼓励游客在舒适的尺度下与自然交流互动。新结构创造了一个入口门廊,将户外体验与文化融合,既可作为活动空间,也可作为休闲聚会场所或安静的阅读区。
The design draws inspiration from the typology of the Japanese ‘Engawa’, encouraging visitors to socialize and commune with nature at a human scale. The new structure creates an entrance portico that blends the outdoor experiences with culture, whether as an event space, a casual meeting spot, or a quiet place for reading.
▼舒适的尺度,Proper scale ©KKAA Kengo Kuma & Associates, OODA
▼独特的空间,Particular spaces ©KKAA Kengo Kuma & Associates, OODA
新的画廊空间可举办临时展览,分隔的夹层能够为每层楼创造独特的展览体验,不仅增加了展览面积,更丰富了空间的多样性。与陶瓷外墙形成对比的是温暖的木质镶嵌天花板,延续了画廊天花板的视觉语言。通过巧妙的开口设计,自然景观若隐若现,既不会喧宾夺主,也不会遮挡艺术品本身或现有建筑的魅力。
▼多样的活动,Varioud activities ©KKAA Kengo Kuma & Associates, OODA
The new gallery space can hold temporary exhibitions and the separated mezzanine allows to create gallery experiences distinct for each floor and to increase, not only the footprint, but more so the variety of spaces. In contrast with its ceramic exterior, the underside is a warm wood paneling that extends the visual language of the gallery ceilings. Through subtle exposures, nature is ever-present without overshadowing the artwork itself or the existing building.
▼局部特写,Partial close-up ©KKAA Kengo Kuma & Associates, OODA
在建筑外部,VDLA工作室设计的景观旨在打造一片柔和自然的城市森林。通过增加植被密度并创造不同密度的绿色区域,引导游客蜿蜒穿过景观,邂逅中央湖泊和由反光瓷砖覆盖的全新CAM,使其环绕于树林之中。
▼细部,Details ©KKAA Kengo Kuma & Associates, OODA
On the exterior, the landscape designed by VDLA atelier proposes an urban forest with a soft and natural character. By densifying the vegetation and allowing varying concentrations of greenery, the visitor is invited to meander through the landscape, meeting the central lake and the new face of CAM covered by reflective ceramic tiles, framed by the trees.
▼绿色环境,Green environment ©KKAA Kengo Kuma & Associates, OODA
我们参与CAM项目是出于追求在复杂项目中促进文化和对象之间的沟通。我们深信合作的力量,并认为跨学科对话是打造成熟解决方案的基础。在该项目中,这些原则对我们的贡献至关重要。
Our involvement in the CAM project stemmed from our commitment to bridging cultures and roles within complex endeavors. We believe in the power of partnerships and understand that interdisciplinary dialogue is fundamental for crafting mature solutions. In the context of this specific project, these principles were fundamental to our contributions.
▼入口特写,Close-up of the entrance ©KKAA Kengo Kuma & Associates, OODA
▼室内,The interior ©KKAA Kengo Kuma & Associates, OODA
我们的工作始于积极参与竞赛阶段,在此期间,我们进行了概念讨论,并提供了宝贵的技术和法律指导。我们的核心优势之一在于将概念愿景转化为切实的成果,同时保留KKAA建筑语言的精髓。
The journey began with our active participation in the competition phase, where we engaged in conceptual discussions and provided invaluable technical and legal guidance. One of our core strengths lies in our capacity to translate conceptual visions into tangible realities while preserving the essence of KKAA’s architectural language.
▼剖轴测图,Axonometric section ©KKAA Kengo Kuma & Associates, OODA
▼总平面图,Ground floor plan ©KKAA Kengo Kuma & Associates, OODA
▼剖面图,Section ©KKAA Kengo Kuma & Associates, OODA
Matadouro工业区
Matadouro Industrial area
波尔图Matadouro工业区,历经多次转型和城市肌理的分割,如今低矮建筑与高耸建筑之间功能混乱、视线阻隔。内部城市高速公路 (VCI) 的修建使其价值降低,与Dragão体育场和地铁的隔阂也亟待解决。项目通过一座设计感强烈的大跨度桥梁,打破了这种分裂,并为人们提供了俯瞰昔日屠宰场和Campanhã峡谷的开阔视野。
▼鸟瞰渲染图,Rendering of aerial view ©KKAA Kengo Kuma & Associates, OODA
The Matadouro Industrial of Porto, surrounded by inherited industrial and residential uses resulting from successive transformations and urban amputations, nowadays regulates functional hesitations at low level and visual impasses at high level. Devalued with the implementation of internal city motor-way (VCI), the schism with the Dragão Stadium and the Metro is overcome through a crossing bridge with an impactful design morphology, that allows an extended overview on the former slaughterhouse and the Campanhã valley.
▼现状顶视图,Topview of the existing situation ©KKAA Kengo Kuma & Associates, OODA
这座大桥,犹如一个接入点,将曾经独立运作的屠宰场各部分功能统一起来。雕塑般造型的穿孔屋顶,为原有的建筑多样性和复杂性增添了新的元素。它以遮阳单元和统一的形式覆盖建筑体块之间的空隙,在城市两侧之间塑造出统一的公共识别性。这仿佛是由安东尼·高迪设计的波浪状肌理屋顶,根据地形高低起伏,让城市重新拥有宜人的尺度。
The functional miscegenation of the bodies that made up the old Matadouro is unified by the head of access and the described crossing. The modelled and perforated roof adds the existing diversity and complexity with a shaded unit and conformity that covers the voids between volumes. A common public identity is generated between sides of the city, through a social and cultural programmatic integration. Apparently wavy and textured by Antoni Gaudí, it is ascending or descending according to the topography and gives back the city its lost scale.
▼鸟瞰渲染图,Rendering of aerial view ©KKAA Kengo Kuma & Associates, OODA
该项目将工业区从单纯的社会衰败区和经济弱势区,转变为充满社会和文化活力的空间。除了主要的配套设施外,项目还融入了休闲娱乐、教育用途,以及展示和保留场地历史的博物馆功能。这个雄心勃勃的项目,旨在改变城市保护和改造的叙事,并为Campanhã区树立未来发展的标杆。
▼室内渲染图,Rendering of the interior ©KKAA Kengo Kuma & Associates, OODA
▼展览渲染图,Rendering of exhibition ©KKAA Kengo Kuma & Associates, OODA
Instrumentally transforming in the social and cultural universe, it constitutes a regenerative act of a socially decadent and economically needy territory. Aside from the main installed services, recreational and educational uses are proposed, in addition to museological features of evocation and allocation of the place. Both ambitious and audacious, this project seeks to transform the narrative on conservation and transformation in the city giving the area of Campanhã an opportunity to use this as a benchmark for future developments.
▼公共空间渲染图,Rendering of public spaces ©KKAA Kengo Kuma & Associates, OODA
▼展览渲染图,Rendering of exhibition ©KKAA Kengo Kuma & Associates, OODA
新屋顶的材料既采用创新的设计,又保持与当地建筑传统相呼应。同时,其悬浮的轻盈感,以及微妙的纺织品柔软特性,都让人联想到该地区曾经强盛的纺织业。
The new roof materiality, although with an innovative design, refers both to the memory of local construction and also, in its form, to a large light levitating membrane, with a subtle reference to a textile plasticity as an evocation of the great strength of this industry in the region.
▼屋顶渲染图,Rendering of the roof ©KKAA Kengo Kuma & Associates, OODA
▼露台渲染图,Rendering of terrace ©KKAA Kengo Kuma & Associates, OODA
项目的核心在于Matadouro工业区将赋予城市哪些好处。它将成为一种新型的遮阳室外空间,包含城市人行步道系统,以及与一系列建筑串联起来的街道和广场。最打动我们的,是这个项目不仅仅是对单个或多个建筑进行改造,而是创造一个更宏伟的系统,将更广阔的城市肌理整合起来。
▼立面渲染图,Rendering of facade ©KKAA Kengo Kuma & Associates, OODA
▼檐下空间渲染图,Rendering of spaces under eaves ©KKAA Kengo Kuma & Associates, OODA
Here, what matters is what Matadouro will give to the city. A new typology of covered outdoor spaces, an urban system of walkways, with streets and squares joining a series of buildings. The trigger for all this, what captivates us most, is to question the rehabilitation, not of one or more buildings, but to make and create a more ambitious system that integrates something broader and which is the city.
▼总平面图,Masterplan ©KKAA Kengo Kuma & Associates, OODA
▼首层平面图,Ground floor plan ©KKAA Kengo Kuma & Associates, OODA
▼长剖面图,Longitudinal section ©KKAA Kengo Kuma & Associates, OODA
▼横剖面图,Cross section ©KKAA Kengo Kuma & Associates, OODA
DATE: 2019-2024
LOCATION: Lisbon ,Portugal
SIZE: 9.000 m2
TYPE: Competition ,1st Prize
STATUS: Built Opening
CLIENT: Gulbenkian Foundation
ARCHITECTURE: KKAA Kengo Kuma & Associates OODA
LANDSCAPE: VDLA Vladimir Djurovic Traços na Paisagem
ENGINEERING: Buro Happold Quadrante
DATE: 2018
LOCATION: Porto, Portugal
SIZE:22.000 m2
TYPE:Competition 1st Prize
STATUS:OnGoing, In Construction
CLIENT: Mota-Engil
ARCHITECTURE: KKAA Kengo Kuma & Associates, OODA
LANDSCAPE: P4
ENGINEERING: A400
{{item.text_origin}}

