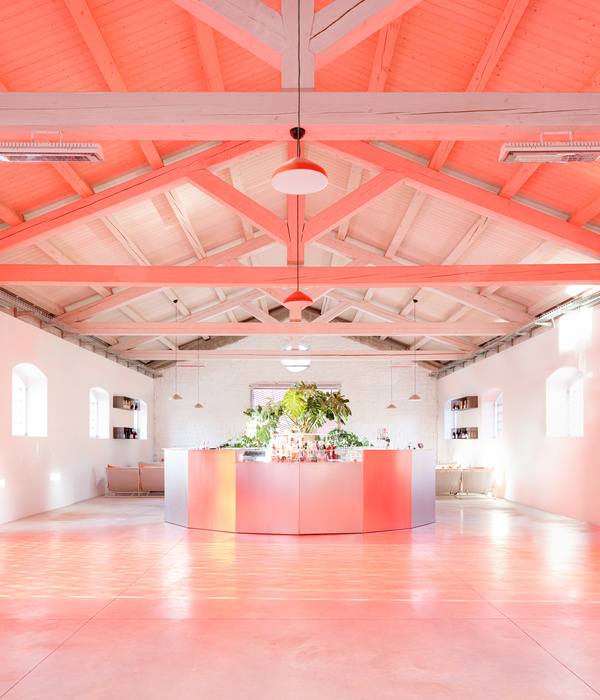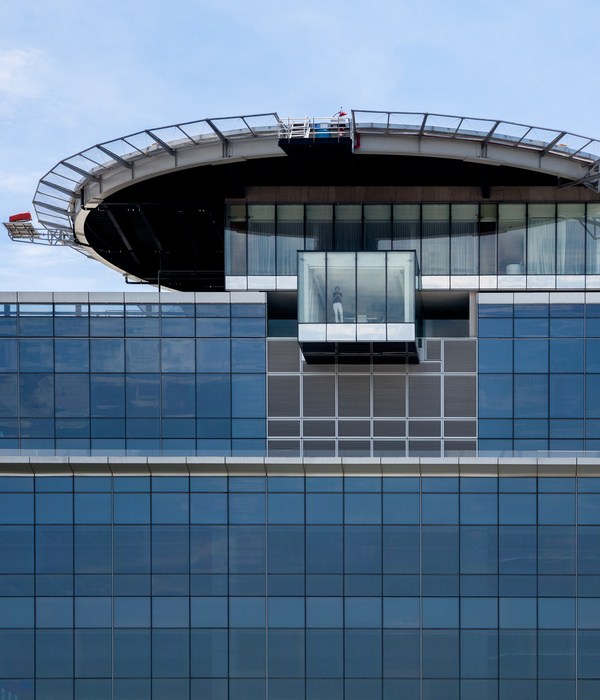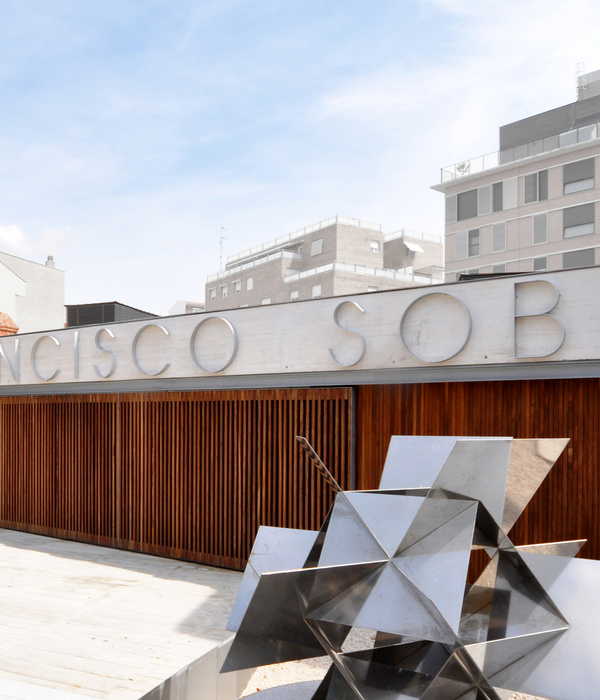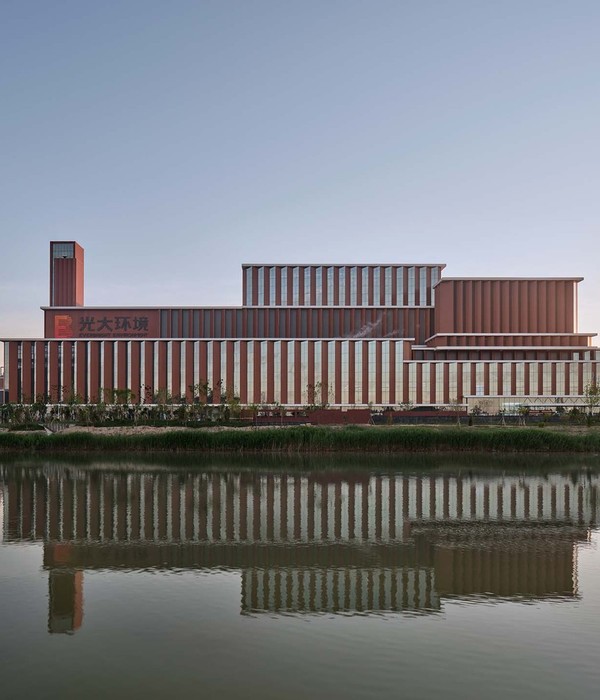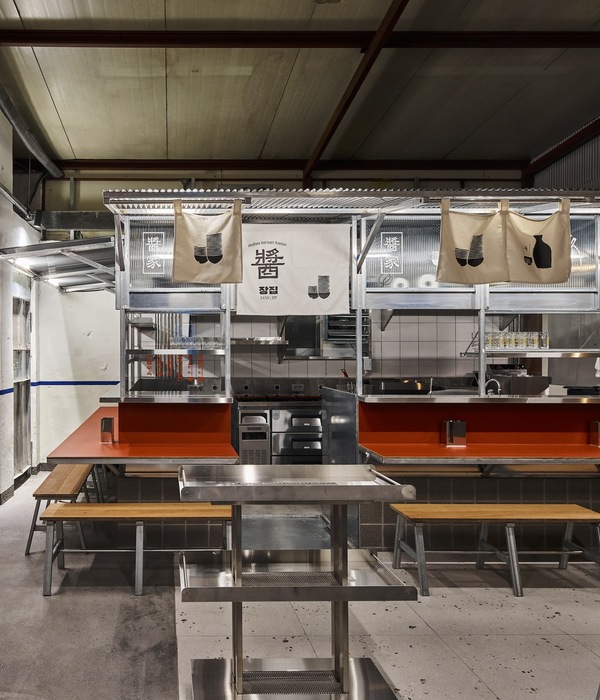- 项目名称:浦东新区金桥镇佳虹社区入口绿地改造
- 项目地点:上海市浦东新区金桥镇金京路与佳虹路交叉口
- 用地面积:约2000平方米
- 建筑面积:约350平方米
- 建筑设计:童明,任广
- 设计时间:2018年3月-7月
- 施工团队:上海衡元建设工程有限公司
- 建设时间:2018年8月-2019年1月
我们今天所面对的城市问题有很多源自于城市化过程中的“留白”。前所未有的高速而大规模的城镇化历程,无可避免地在成片新建而成的工业区与住宅区之间,遗留下许多空隙之地,成为缺乏活力的城市碎片。浦东新区的金桥镇正是依托90年代建立的国家级“金桥出口加工区”而快速发展起来,新建工业区占据了其镇域的约6成土地,数个动迁居民安置社区分散围绕在周围。
Many of the urban problems we face today come from “blank space” in the process of urbanization. The unprecedented high-speed and large-scale urbanization process inevitably leaves a lot of “blanks” between the newly built industrial and residential areas. The “blanks” are fragmented public spaces that lacks vitality. Jinqiao Town, Pudong New area, was speedily developed in the 1990s, because the area was designated as National Jinqiao Export Processing Zone. The newly built industrial zone takes up 60% of the town area. It is surrounded by the new residential blocks where the relocated residents resettled.
▼更新后鸟瞰,updated aerial view © 任广
佳虹社区入口绿地,其区位恰处于集镇社区与工业开发区的交界处。居住区与工业区城市肌理的扭转在此处形成了三角形的城市隙地,其中零散地分布着一座带有封闭式院落的变电站,一座2层的社区居委办公楼和一片星形广场,是一块典型的城市碎片。由于位置偏僻,这片绿地仅仅被作为社区的后门。居委办公楼的院落作为社区的入口广场,却时常被停车占据着,居民进出总要绕行居委背后曲折的小径。而开阔的星形广场由于被阻隔在围墙之外,很难吸引到居民前来活动。综合来看,这种碎片化空间由于其边缘性、封闭性以及隔离性而难以聚集人气,缺乏活力。
▼项目区位图及场地原状,是一个碎片化的三角形城市隙地,具有边缘性、封闭性以及隔离性,the location and the original state of the site, it is a fragmented triangular urban gap that is marginalized, closed and isolated
The entrance greenbelt of Jiahong Community is located at the junction of the town community and the central industrial development zone. The distortion of urban texture in residential and industrial areas resulted in a triangular urban gap. There is a substation in a walled courtyard, a 2-story Community Office Building, and a star-shaped square. It is a typical fragmented urban space. The irregular green space is only used as a back door of the community due to its remote location. The courtyard of the Committee Office Building, which should have been the entrance of the community, is often occupied by cars. The residents have to walk through a zig-zag lane at the back of the Office Building. The large star-shaped square is so deserted since it is walled and difficult to access. In a word, the fragmented space is marginalized, closed and isolated. It is challenging to gather popularity and lacks vitality.
▼曲廊及活动广场鸟瞰,aerial view of the corridor and the square © 田方方
改造设计的核心策略是通过最小化的精准介入来调整现有的空间流线关系,从而发掘并激活原有空间要素的潜力。
The core strategy of the renovation design is to activate the existing spatial resources by the precise interventions on the minimal scale to adjust the current circulations and to discover and stimulate the potentials of the existing elements.
▼概念动图,conceptual animation
改造中将一条线性的异形曲廊置入场地,异形曲廊作为图底关系反转而形成的负形空间,一方面调整并重新界定了社区的边界以及居民回家的路径;另一方面,完形并凸显了原本松散隔离的几片活动场地,并将居民回家的动线引入其中。
▼线性的异形曲廊局部俯视,partial top view of the winding corridor © 田方方
▼更新后的社区入口(左),曲廊局部,节点处的沙坑成为孩子们最爱的玩耍处(右),updated community entrance (left), partial view of the winding corridor, sandpits become children’s favorite playground (right) © 田方方
▼曲廊和活动广场上的休息空间(左),活动广场上更新后的曲廊休憩空间(右),winding corridor and the lounge space on the square (left), updated corridor lounge space on the square (right) © 田方方
In the transformation, a carefully designed winding corridor is placed on the site. The winding corridor adjusts and redefines the boundaries of the community, and forms a coming-home path. On the other hand, it connects several activity venues that were initially separated and weaved them together. The corridor also attracts the residents on their way home.
▼曲廊的海棠转门(左),曲廊局部(右),begonia turnstile of the winding corridor (left), partial view of the winding corridor (right) © 任广(左), © 田方方(右)
▼曲廊,间隙处与植物相结合,内部采用木饰面,winding corridor with the wooden interior veneer, planting trees in the gaps © 田方方
同时原有居委办公建筑的底层活动室围墙被打开,居委背后的绿地开辟为都市农园,一同纳入到曲廊所构建的公共空间体系当中。
Meanwhile, we opened up the wall of the activity rooms on the ground floor of the Committee Office Building, whose green space at the back is transformed into an urban farm. All of these are organized into the public space complex created by the corridor.
▼都市农园鸟瞰,aerial view of urban farm © 田方方
▼曲廊和都市农园,农园被纳入到曲廊所构建的公共空间体系当中,the winding corridor and the urban farm that is organized into the public space complex created by the corridor © 田方方
▼作为框景的曲廊,曲廊边上设有木制台面的休息空间,the winding corridor as a framed scenery, organizing seating area along the corridor © 田方方
▼都市农园,urban farm © 田方方
曲廊作为插入场地的异质要素与原有的场地空间要素共同形成了格式塔式的共生关系。曲廊完形并界定了其周边的活动场所,同时在不同段落又融入其中并成为其个性化的空间设施。由此曲廊将功能零散、碎片化的绿地织补为一片有机关联而又领域分明的复合式场所空间,激励着社区居民的公共生活,完成了一次城市空间乃至社会关系的修复与重生。
As the new element, the corridor is the insertion that forms a symbiotic relationship with the original site’s features. The corridor completes and defines the surrounding activity space. It is integrated into different sections and sometimes become a unique space. As a result, the corridor weaves the scattered and fragmented green space into an organic and related complex, which has stimulated the public life of the community residents, reconnected the fragmented urban space and restored the broken social relations.
▼社区共享空间,community sharing space © 田方方
▼社区会议室,community meeting room © 田方方
▼项目夜景鸟瞰,project aerial view at night © 田方方
▼项目近景夜景鸟瞰,close-up aerial view of the project at night © 田方方
▼更新后的社区界面夜景,updated community boundaries at night © 田方方
▼总平面图,site plan
▼平面图,plan
▼剖面图A-A,B-B,section A-A, B-B
▼剖面图C-C,section C-C
▼剖面图D-D,section D-D
项目名称:浦东新区金桥镇佳虹社区入口绿地改造 项目地点:上海市浦东新区金桥镇金京路与佳虹路交叉口 用地面积:约2000平方米 建筑面积:约350平方米 建筑设计:童明 任广 设计团队:张珂维 侯坤奇 许岭 郭鴻衢 设计时间:2018年3月-7月 施工团队:上海衡元建设工程有限公司 建设时间:2018年8月-2019年1月
Project Name:The Entrance Greenbelt of Jiahong community, Jinqiao Town, Pudong New area Project Location: Intersection of Jinjing Road and Jiahong Road, Jinqiao Town, Pudong New Area, Shanghai Site Area: 2000 square meters Building Area: 350 square meters Architects: TONG Ming, REN Guang Team Members: ZHANG Kewei, HOU Kunqi, XU Lin, GUO Hongqu Design: March-July 2018 Construction: Shanghai Hengyuan Construction Engineering Co., Ltd Completion: January 2019
{{item.text_origin}}


