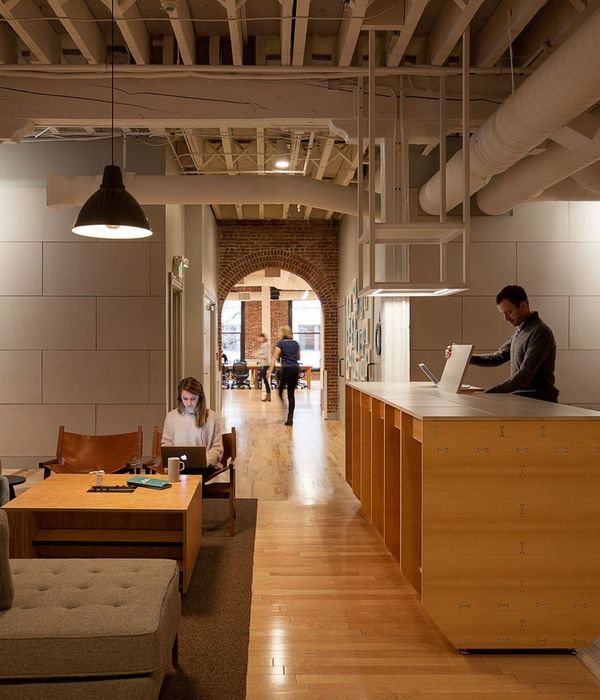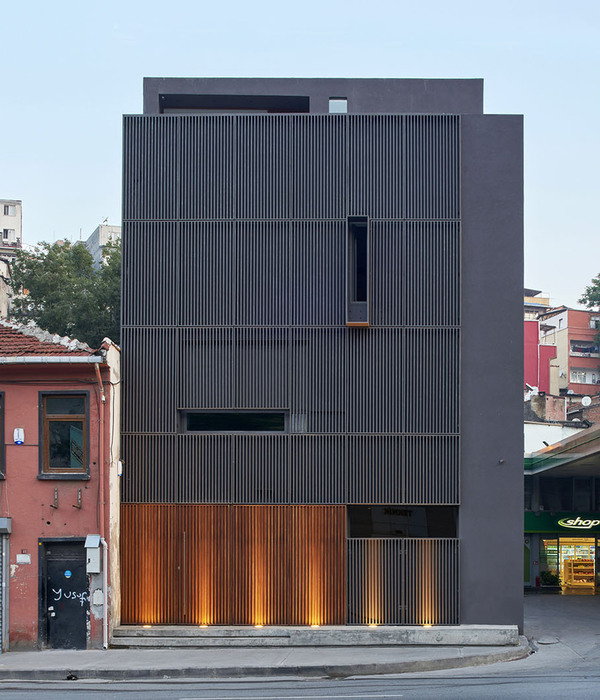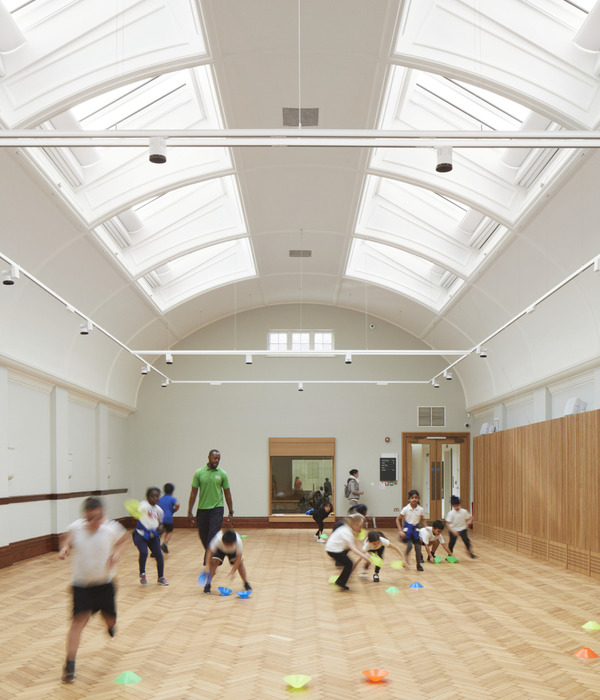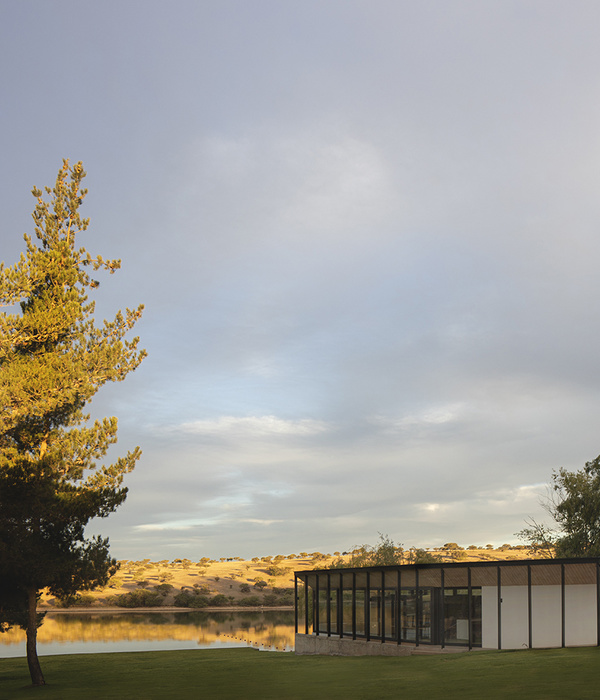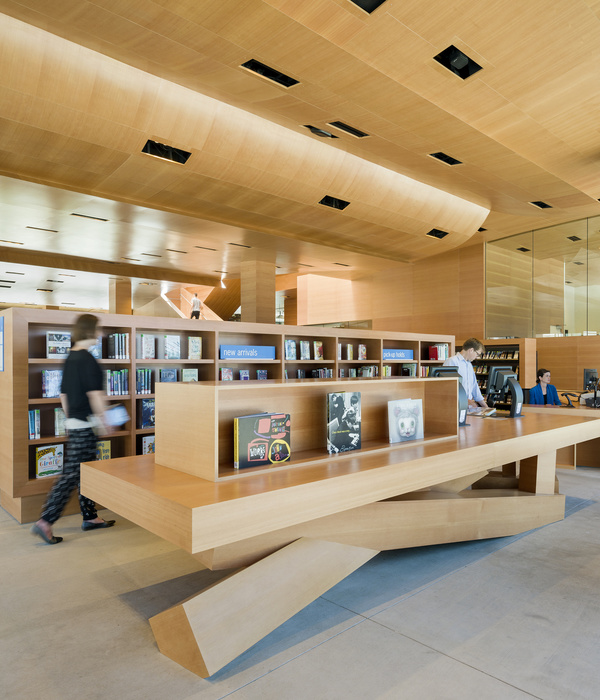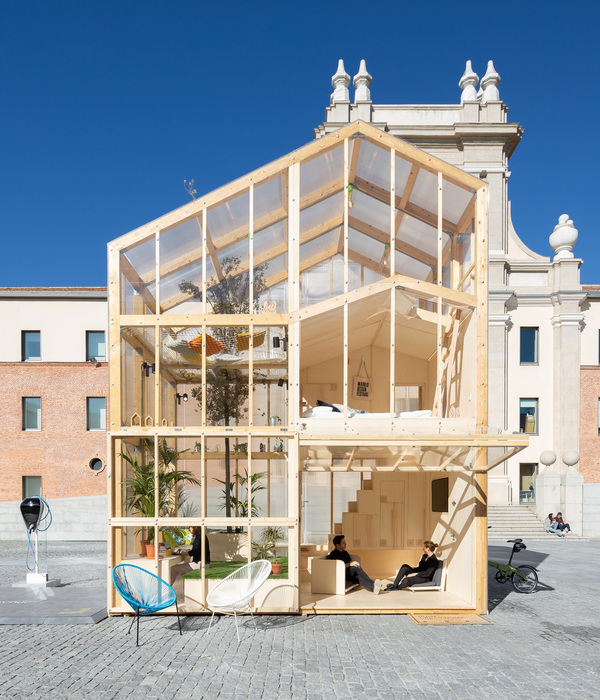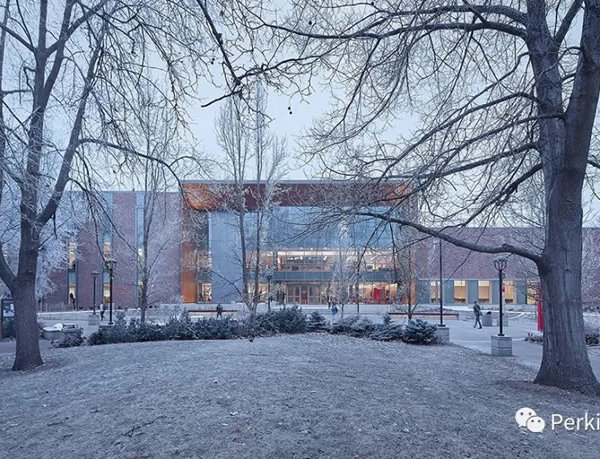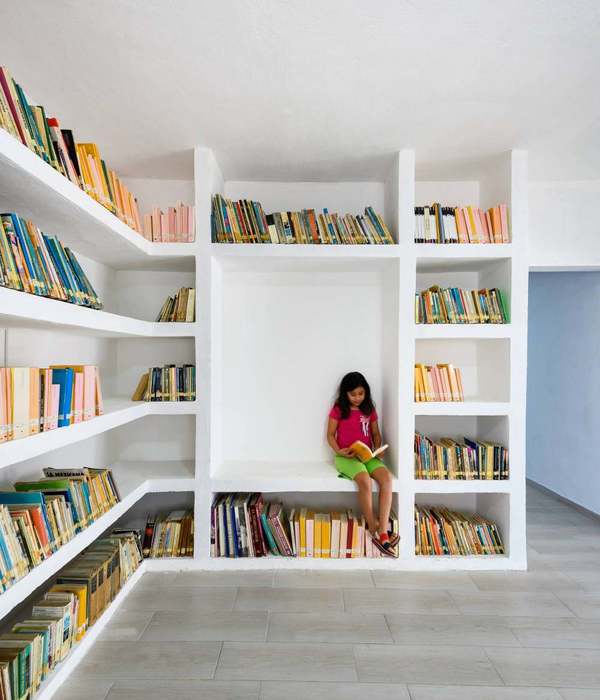Architects:SUPERVOID
Year:2022
Photographs:Giorgio de Vecchi
Lead Architects:Benjamin Gallegos Gabilondo, Marco Provinciali
Collaborators:Maria Vittoria Mondelli
City:Rome
Country:Italy
Text description provided by the architects. The Campagna Romana is the context of the redevelopment of the Borgo della Mistica, a farm dating from the early 20th century. The project is part of a larger urban intervention in a peripheral area of the city typical of the outlying Roman landscape where conflicting elements coexist: monumental archaeological ruins, unplanned industrial sites, the main ring road, some fragments of countryside left wedged in the city, and finally, new public facilities.
The mythical background of numerous trips to Italy in the era of the grand tour is therefore today a fragmentary landscape condition, in which the project is responsible for reconstructing a system and relating the parts.
The project site consists of farms, or rather a set of artifacts and farmhouses that had a productive function and have fallen into disuse. Also within the estate are the monumental remains of the Alessandrino aqueduct, which, like the consular roads, stretches toward the center of the city. The site is located at the intersection between two territorial systems: the radial road system of the consular streets and the main ring road, together with the water infrastructure system, consisting of waterways and aqueducts.
The rehabilitation project also stands as an infrastructural sign, summarized in the inclusion of a circulation system measuring 110x55 meters within the farm. The path creates a new courtyard between of the existing buildings, defining a space where fragments of the landscape are combined to make a garden.
Marking a distinct break with the unplanned development of this urban area, the projects bring a certain degree of order and establish new relationships between the interiors of the buildings, the protected area of the courtyard, and the noisy surroundings.
The treatment of the external façades of the existing buildings involves the use of the same red color typical of the Roman farmhouses on different building materials, namely brick, tuff stone masonry, and plastered surfaces, to restore a sense of volumetric unity.
Project gallery
Project location
Address:Rome, Metropolitan City of Rome, Italy
{{item.text_origin}}

