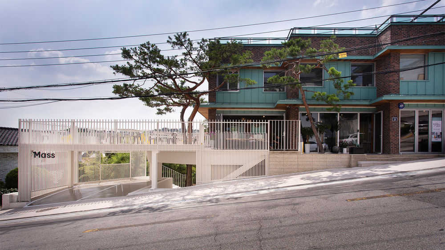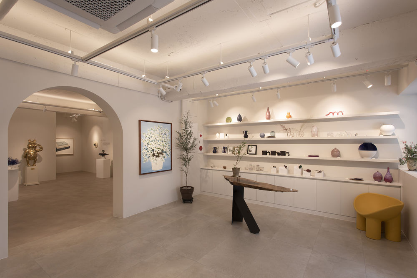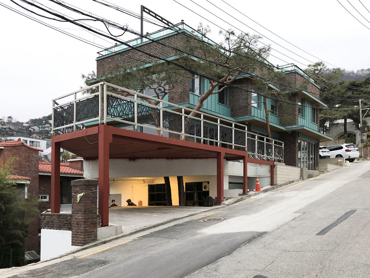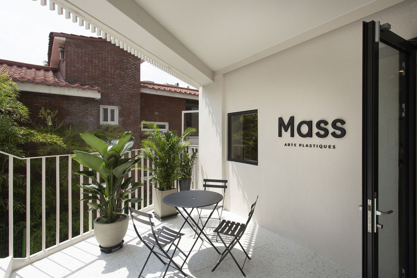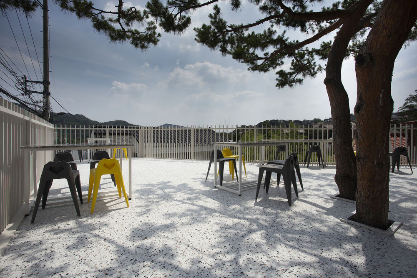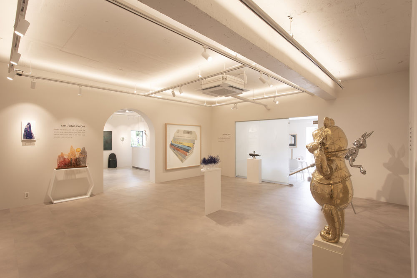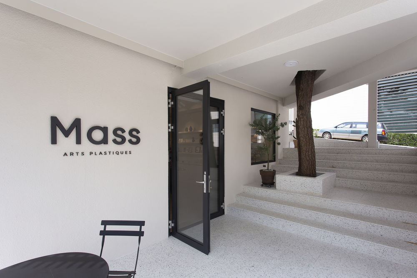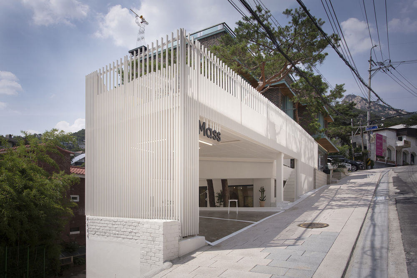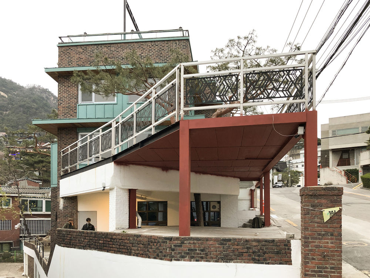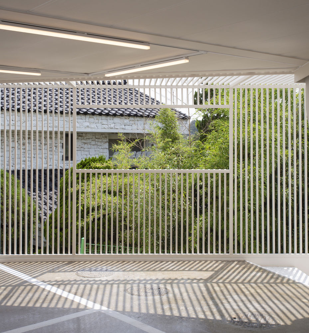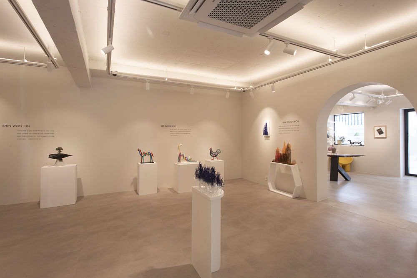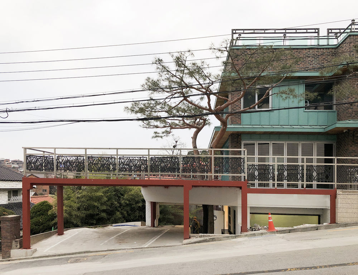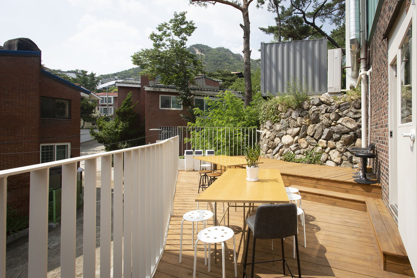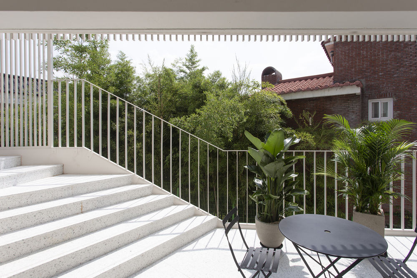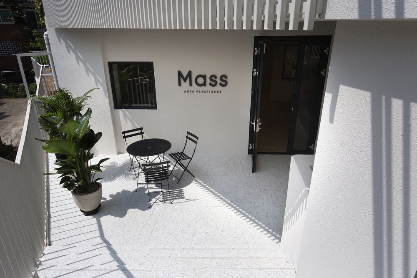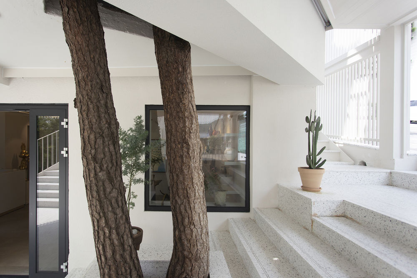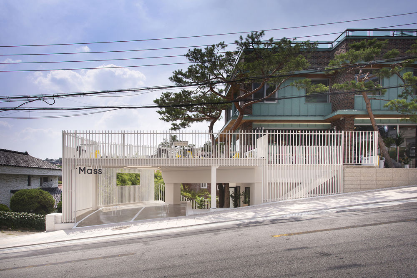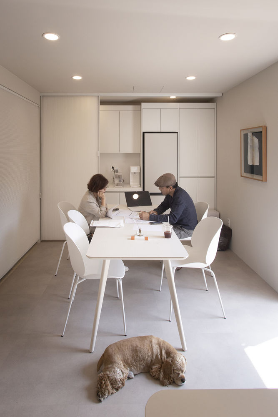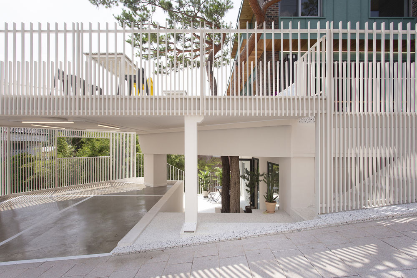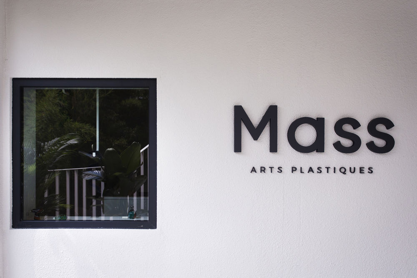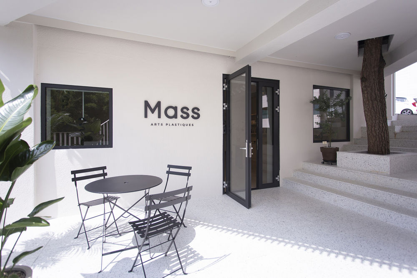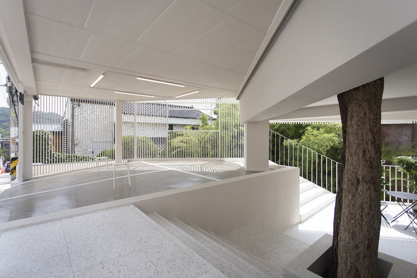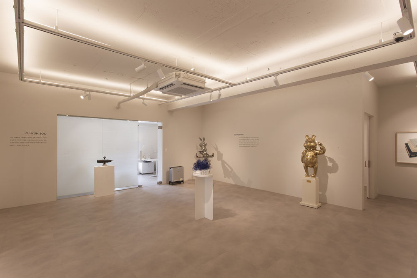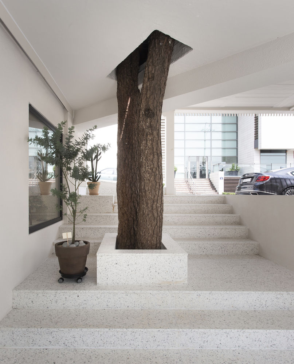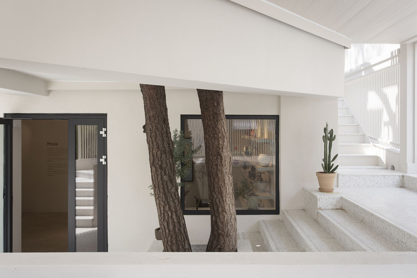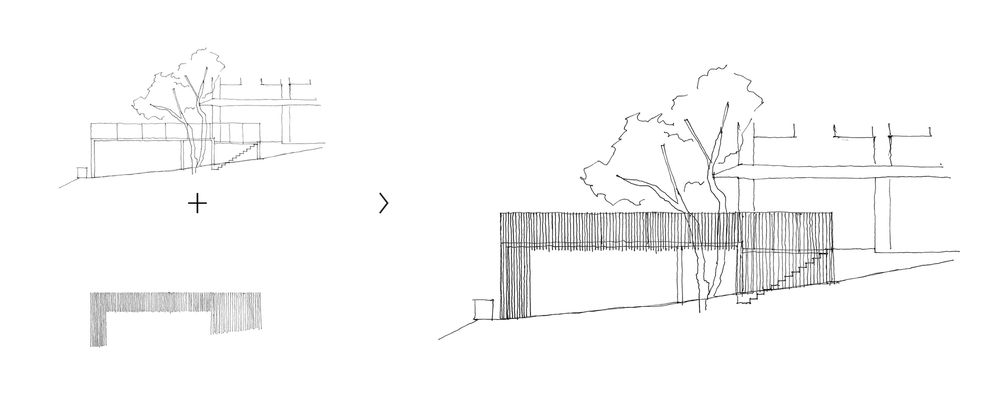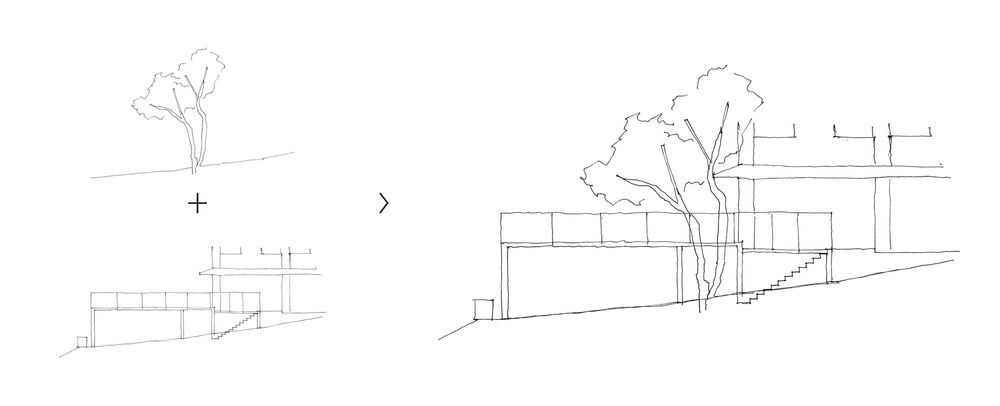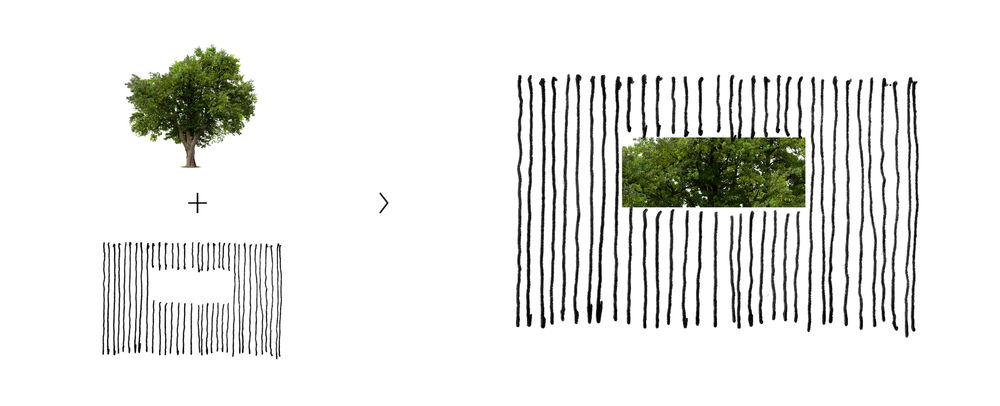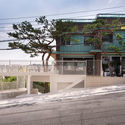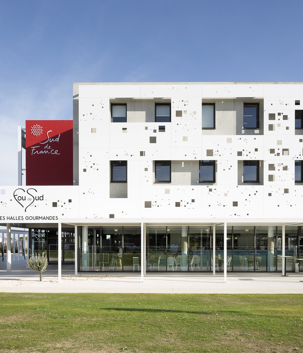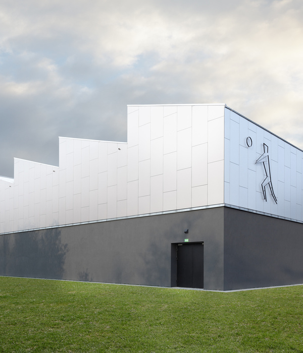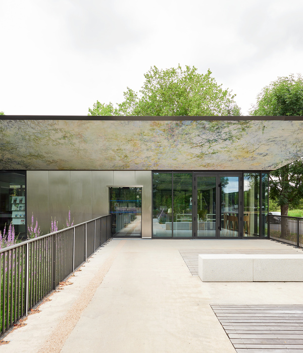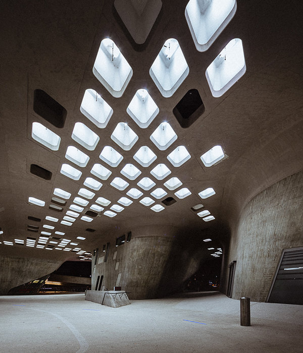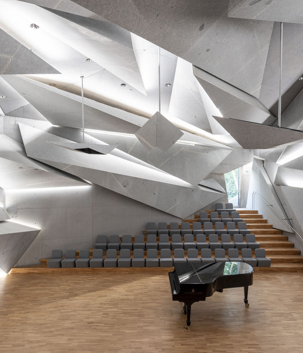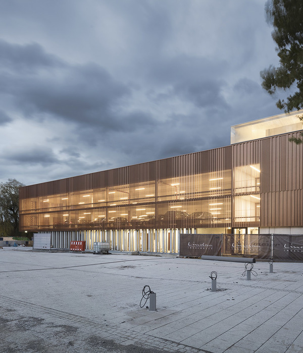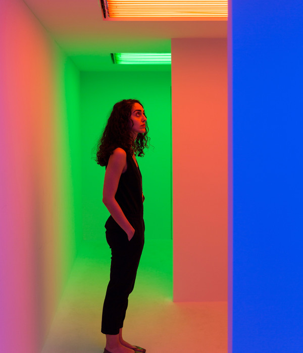坡地艺术馆 | Mass Arts Plastiques Gallery
On a slope in Pyeongchang-dong, here is an art and culture complex, 'D.SPACE', which follows values for culture, art, and education. This project includes a renovation of the interior and exterior space. The place is renewed for a fine art gallery, 'Mass Arts Plastiques,' on the 1st basement floor as well as is partially replaced to its deck part of the 1st floor. The site, located half-way up the hill, is partially surrounded by a great-looking landscape and has beautiful scenery of an overlooking metropolis. The facade and space are planned to use those merits fully enough and blend well with its circumstances.
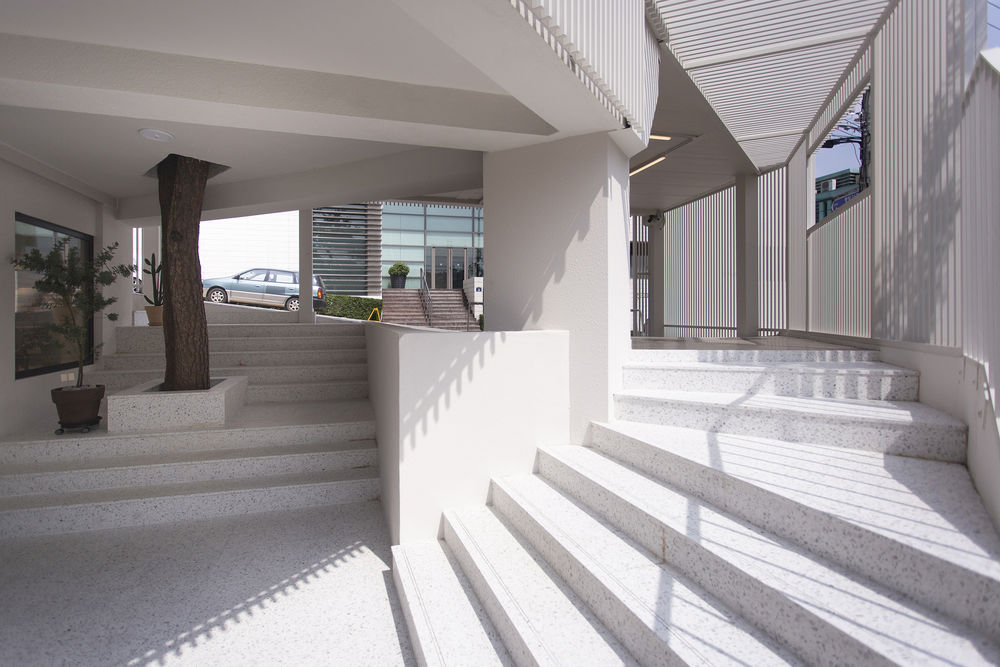
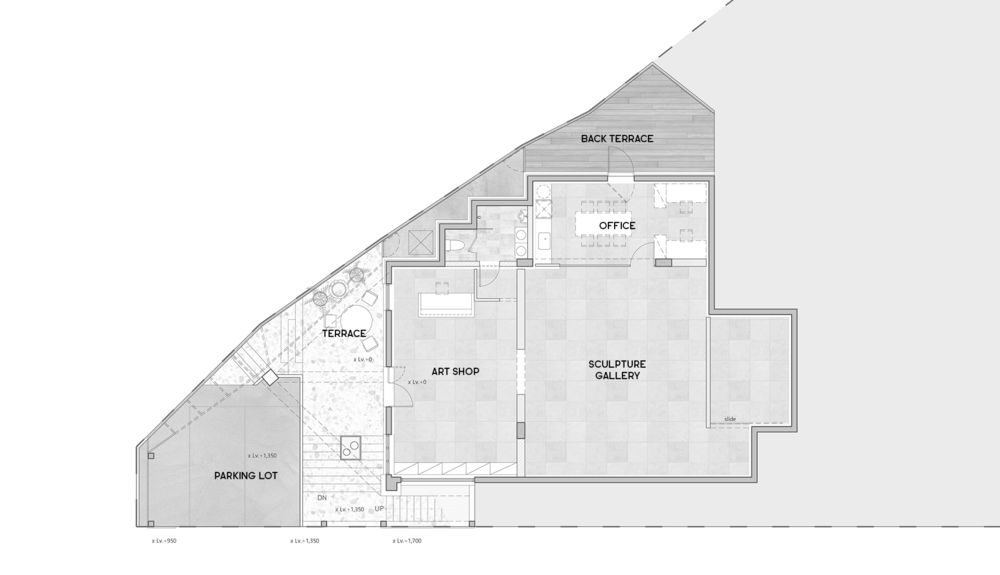

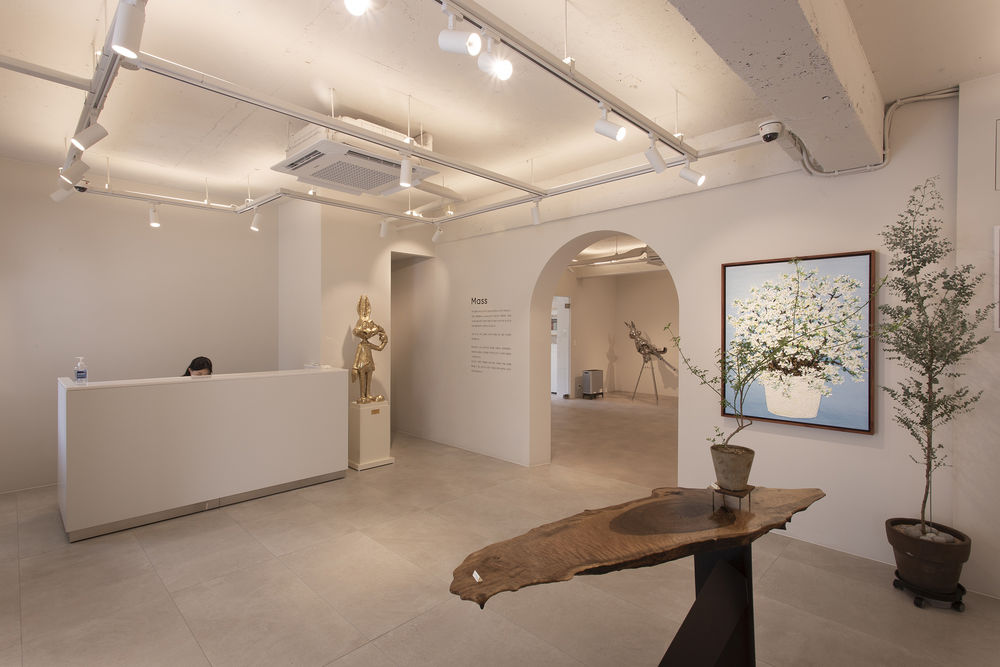
‘D.SPACE’ project tries to preserve old pine trees inside the site since it is impressive to see the tree standing through the deck. The name, ‘Mass Arts Plastiques,’ which reveals the identity of the gallery exhibiting sculpture artworks, is used as a motif itself to design its façade, deck, and terrace. The façade could be recognized as a mass but designed not to damage the view of the surroundings by the vertical louvers. Because of the landscape looked through the vertical lines, the metal louvers are perceived as the whole by the non-material image, not by its property.
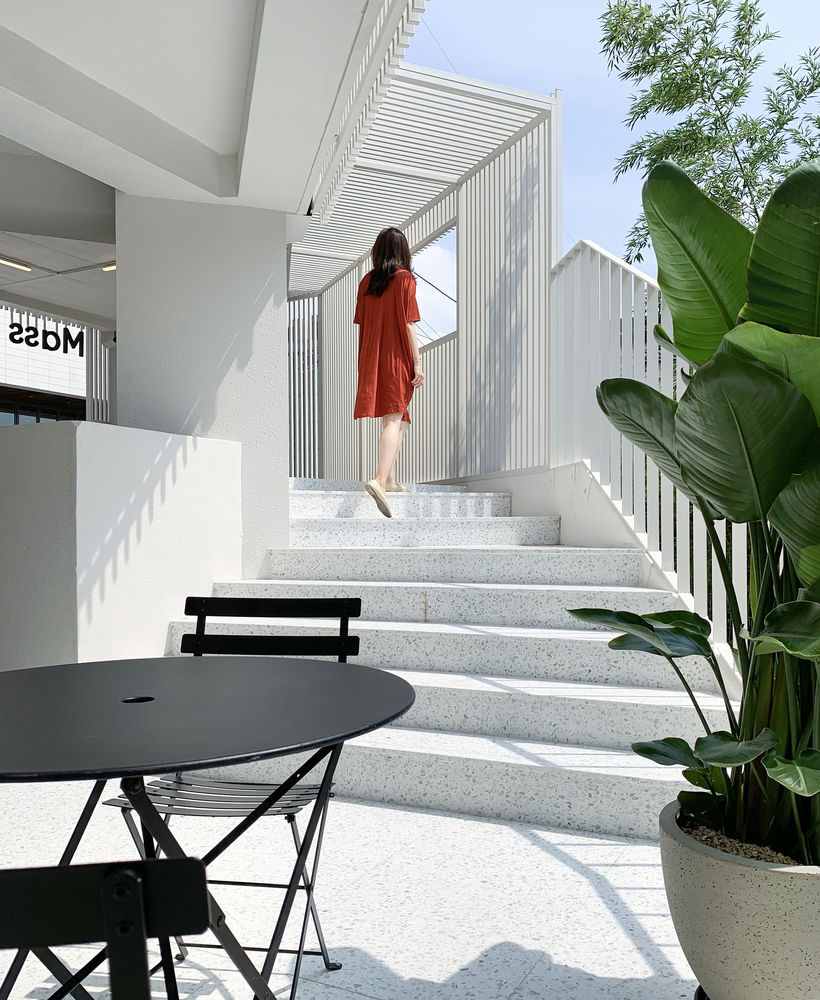
The vertical metal lines are widely cut for creating the entrance to have easy access and the rest of the louver is designed for a passerby to recognize the whole figure of the building. Passed by the entrance, a rectangular frame is appeared to capture a forest of bamboos around a neighborhood. Two stairway from the wide entrance is gathered into a restful terrace in front of the front door of the gallery, ‘Mass Arts Plastiques.’ The place includes an art shop, an exhibition space, and an office by which is connected to a backyard terrace. The deck on the 1st floor is a spacious outdoor and has a view of poetic scenery even when sitting on a chair by carefully adjusting the height of the louvers.

