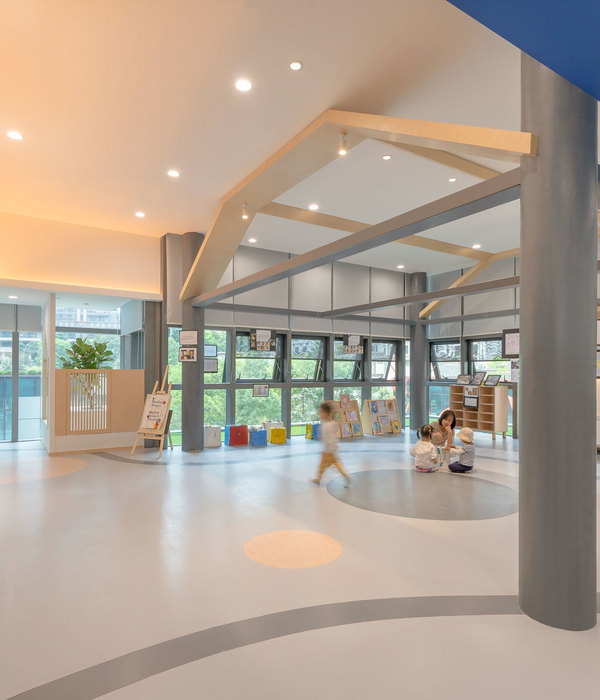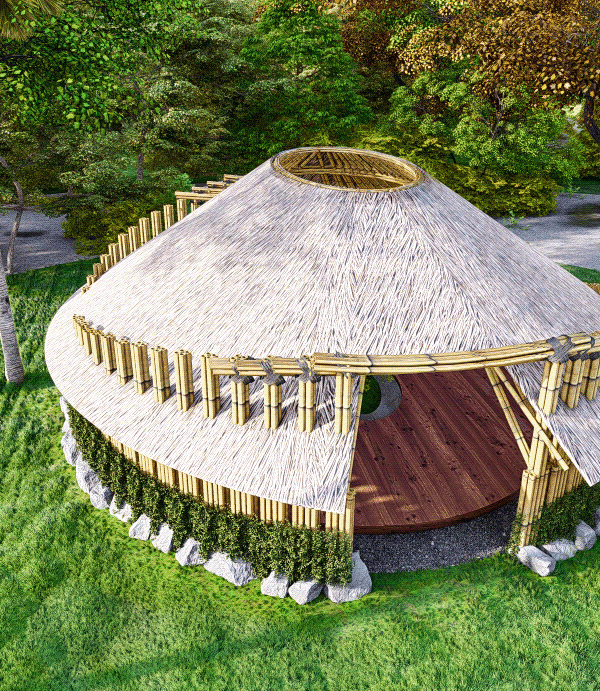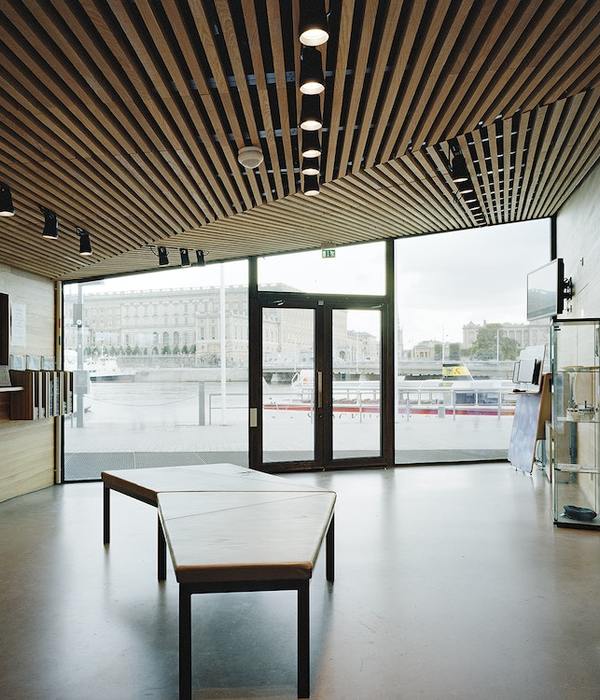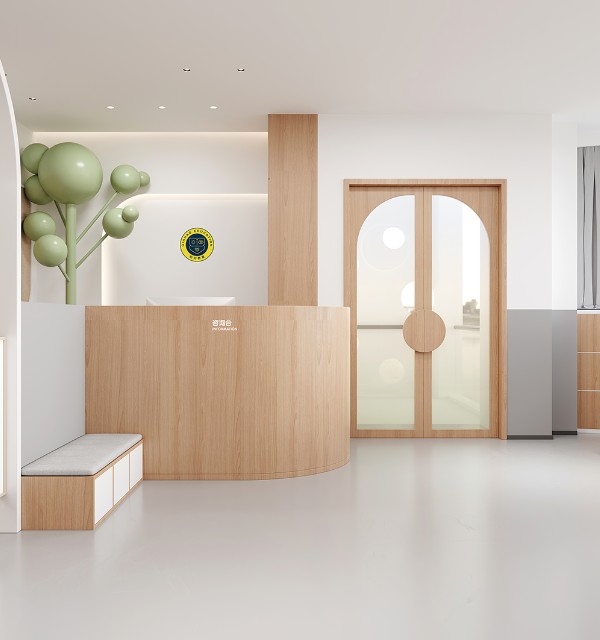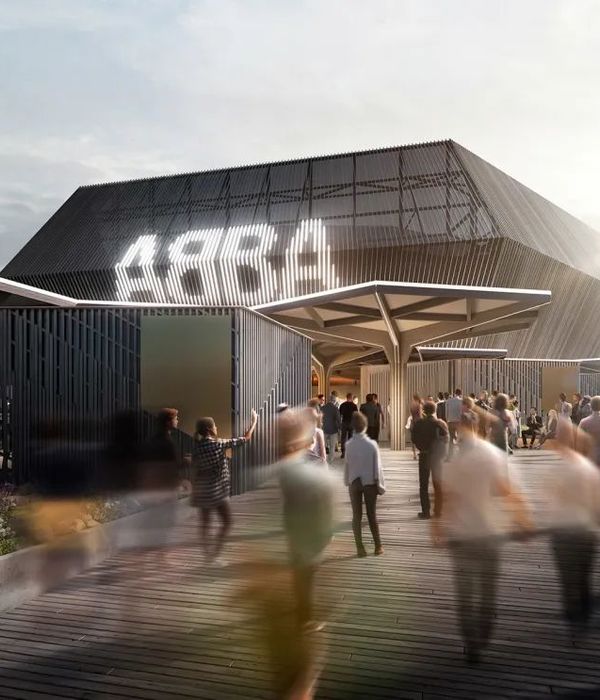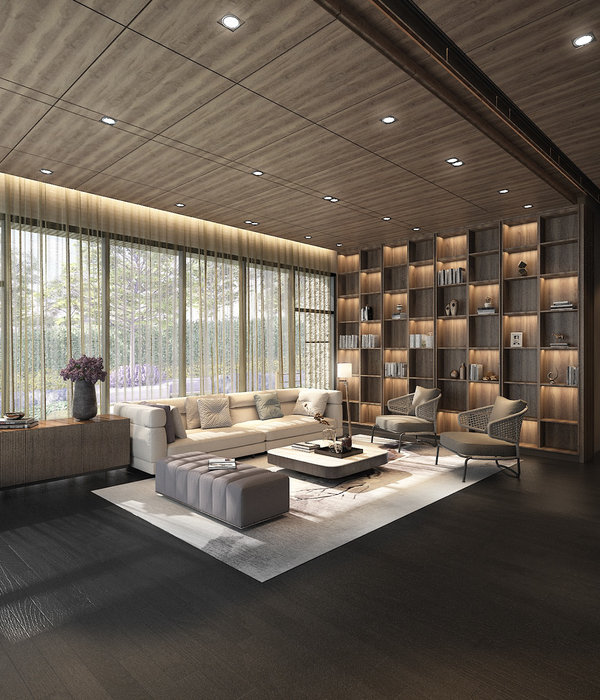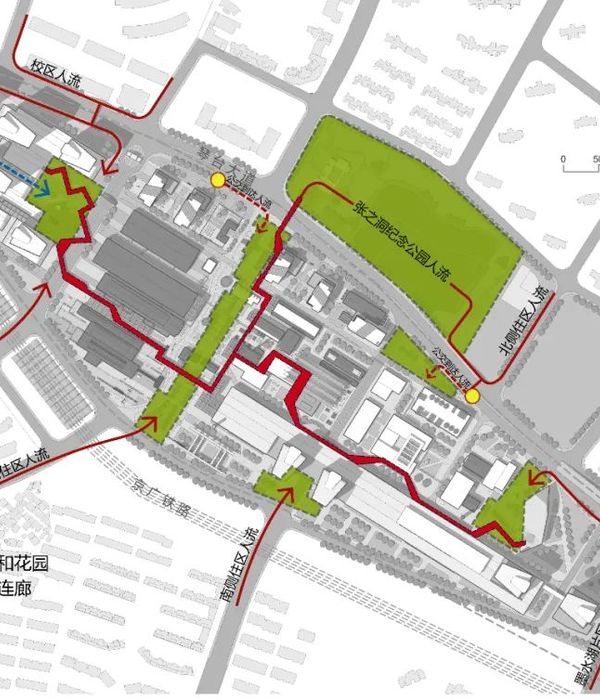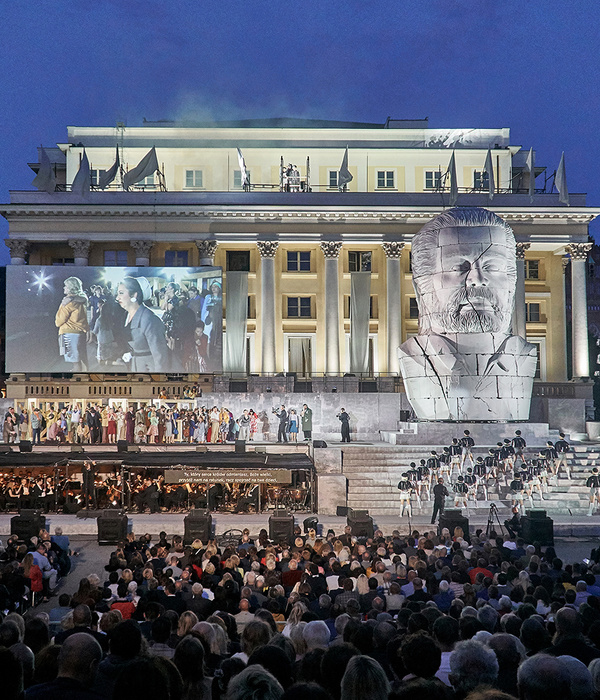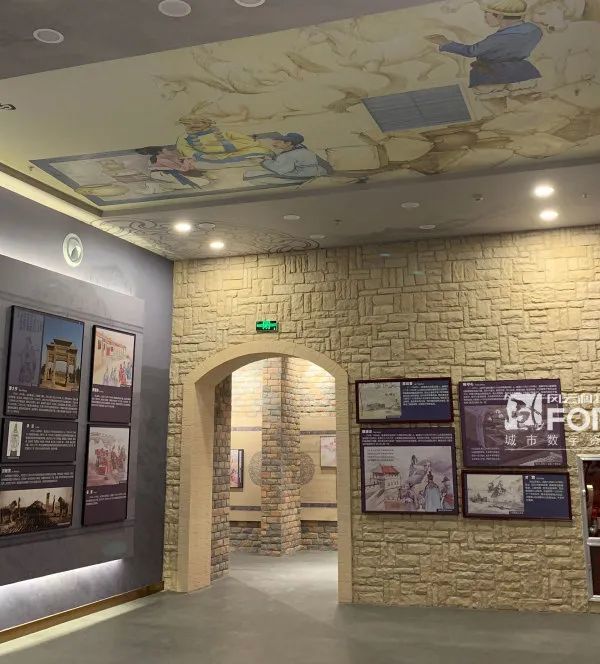Shed roofs came up during the middle of the 19th century, especially at factory buildings. Rüsselsheim is one of the former industrial cities of Germany, well known for its Opel headquarter. The inspiration for the roof of the sports hall came from a factory building nearby. One of the advantages of Shed roofs is that natural incidence of light, coming from the north, will not produce any drop shadow, nor dazzling the people inside. Another positive effect of the north orientation of the building is that unnecessary heat indoors can be minimized; The direct solar radiation is relatively low.
The individual elements of a Shed roof are called „Reiter“. One “Reiter” consists of a beveled roof area and a steeper or perpendicular window area, which enables the incidence of light. After the demolition of the old gym, the new sports hall from Loewer + Partner Architects will arise on the sites of the Max-Planck School in Rüsselsheim. The new building consists of a sports hall, a multipurpose room, and other secondary rooms. Due to the single-story building, the complete sports hall is disability accessible.
The hall is built out of reinforced concrete construction. The building obtains a “solid base” made out of reinforced concrete and masonry construction with WDVS. The upper building starting from 3,50m is built as a “light crown” with a back ventilated wall cladding out of the galvanized steel sheet. The shed roof consists of wood construction. The colors of the building were chosen on the basis of the surrounding buildings.
To make the floor construction as robust and sustainable as possible we chose a linoleum floor for the sports hall and a ground poured asphalt screed for the hall and the locker rooms. The walls of the sports hall are covered with an acoustic bulging wall up to the high of 3,2m. From there the walls are left in a concrete look. The ceiling of the sports hall consists of a trapezoidal sheet with acoustic advantages.
{{item.text_origin}}

