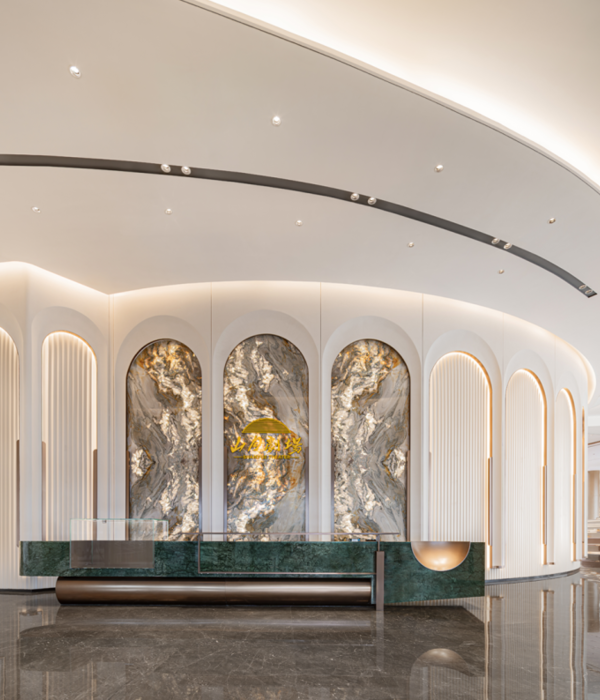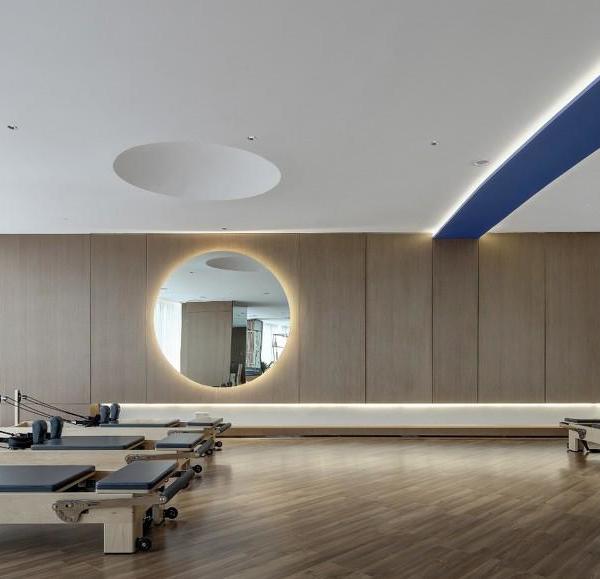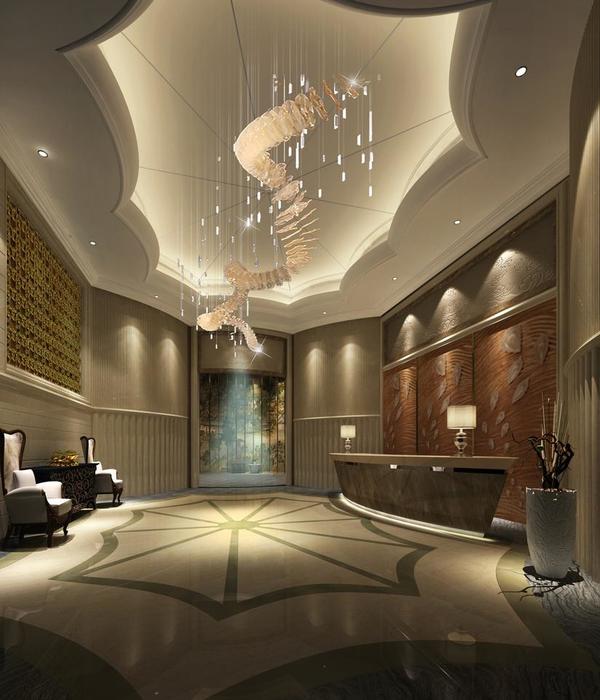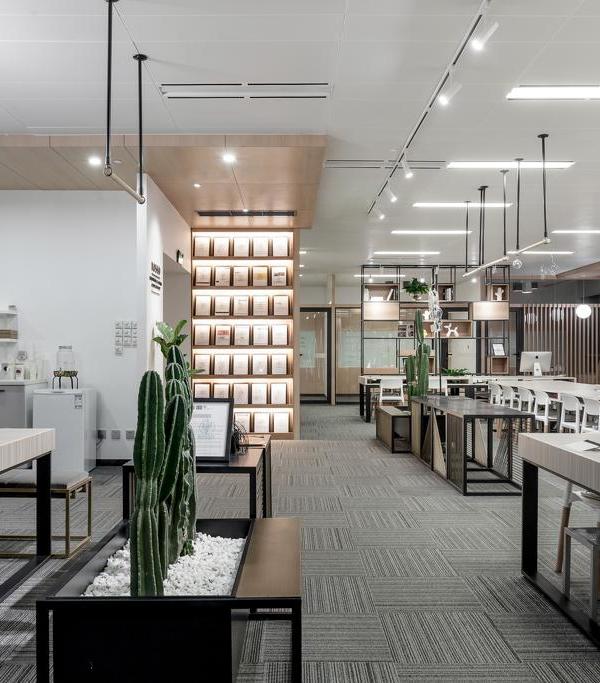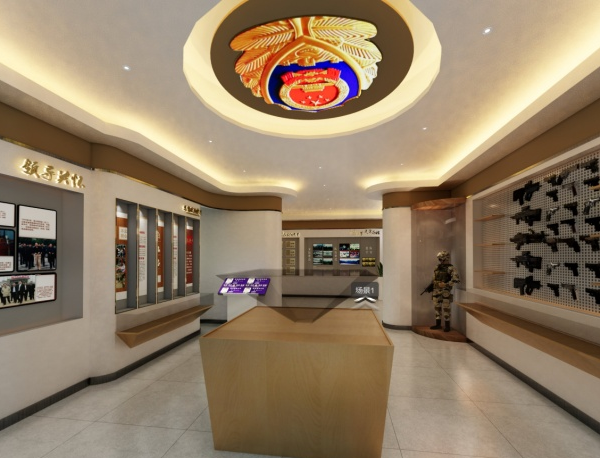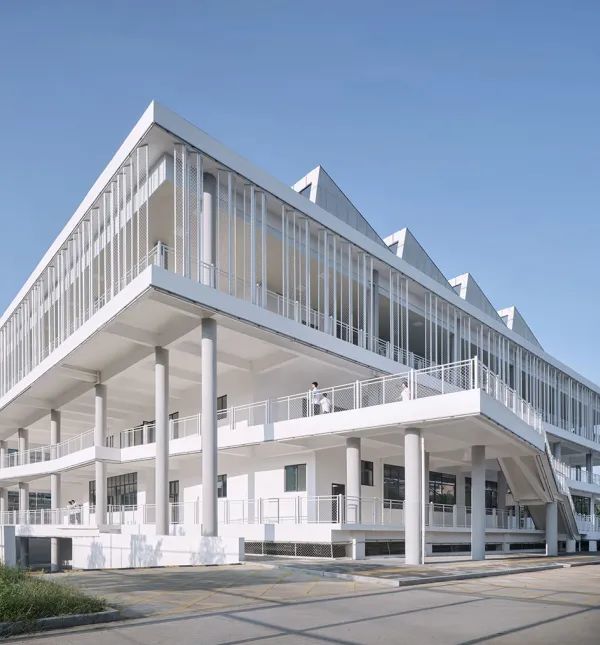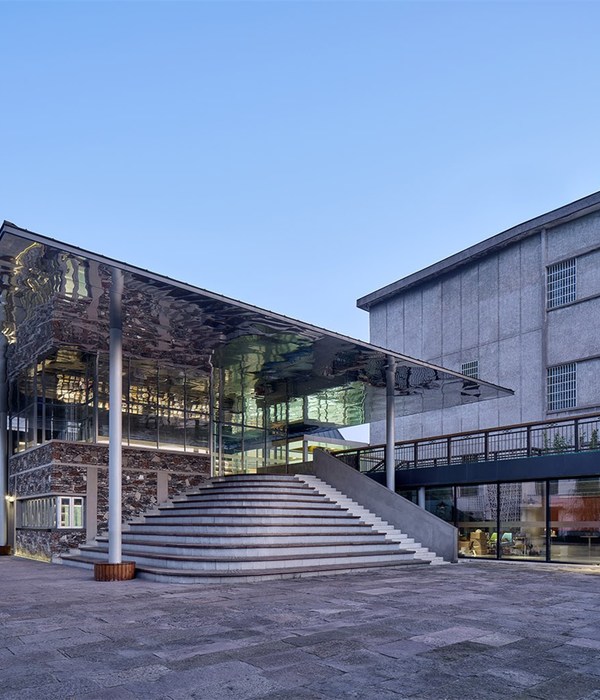Firm: GROUP A
Type: Commercial › Office Cultural › Gallery Hall/Theater
STATUS: Built
YEAR: 2021
SIZE: 10,000 sqft - 25,000 sqft
BUDGET: Undisclosed
The Keilepand has been transformed by GROUP A in collaboration with studioADAMS from a pre-war fruit and vegetable shed into an activity-based building where similar-minded entrepreneurs give meaning to a sustainable future. The Keilepand is located in the Rotterdam Makers District of Merwe-Vierhavens (M4H) Rotterdam. The municipality of Rotterdam will develop this inner harbor area into a lively area for living and working, with space for creative and innovative businesses.
Sustainable transformation
When GROUP A and studioADAMS visited the Keilepand for the first time in 2015, they recognized the potential of the building’s concrete design by W. Kreis & Jüngst. With a sustainable transformation in mind, they opened discussions with the municipality regarding the value and future of the building. They joined forces with other users, acquired the Keilepand in 2019 and managed to secure an affordable place for entrepreneurs in the future development of MerweVierhavens (M4H) Rotterdam.
Resilient community
The transformation of the Keilepand designed by GROUP A and studioADAMS has enabled new activities in the former 1922 warehouse. The Keilepand is now a multifunctional building located next to urban farm the Voedseltuin in the Makersdistrict with workshops, offices, catering and an event and exhibition space of 1100 m². United within the KeileCollectief, architects, carpenters and food entrepreneurs contribute to a better environment.
Comfortable building
Since the acquisition, the Keilepand has been renovated and future-proofed in close consultation with the tenants. The design enhances the architectural features of the warehouse; with the naturally cool basement being used for production and storage of food, the ground floor with loading dock and generous access doors for transport of interior elements, and the daylight flooded 1st floor for design activities. At the heart of the building, the monumental timber clad staircase provides ample space for meeting, lecturing and exhibiting. The use of characteristic materials including oak timber for the central staircase and black steel for balustrades and window frames, provides a warm and sophisticated contrast with the robust monument.
Energy-neutral
Sustainability is central to the design of the transformation. With the installation of two air source heat pumps for heating and air conditioning, exterior roof insulation using white bitumin finish, interior wall insulation, LED lighting and heat recovery on the air circulation for each individual space, the landmark building has been awarded energy label A by 2020. The addition of solar panels on the roof and additional air source heat pumps will allow the building to go ‘off-grid’, with energy neutrality by 2025.
Sustainable urban development
The Keilepand is the culmination of the enthusiasm and drive of GROUP A and studioADAMS to combine architectural tools with the knowledge and skills of others. This collective approach to transformation goes beyond the Keilepand and is now deployed for sustainable urban development. With activities such as exhibitions, lectures and debates, the KeileCollectief promotes and encourages meeting, knowledge exchange and unexpected collaborations between M4H’s stakeholders.
{{item.text_origin}}

