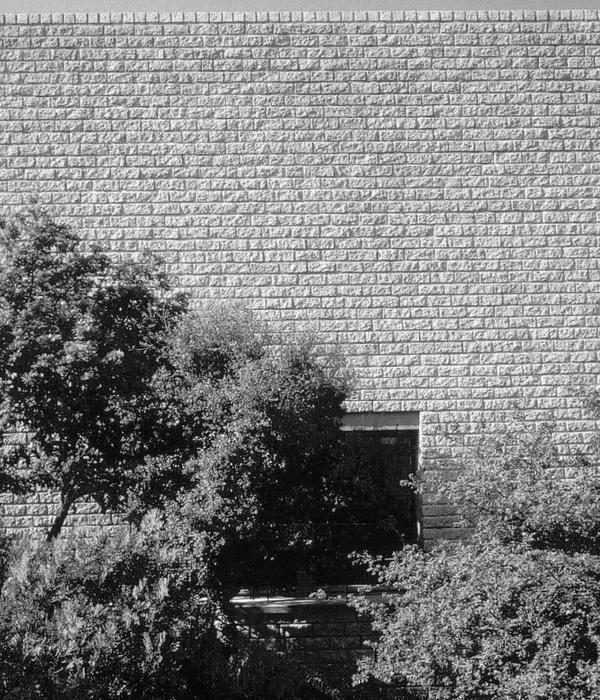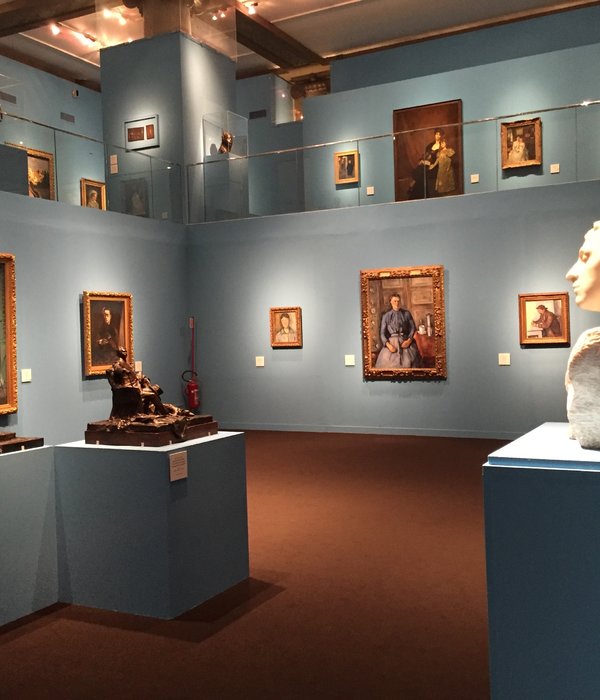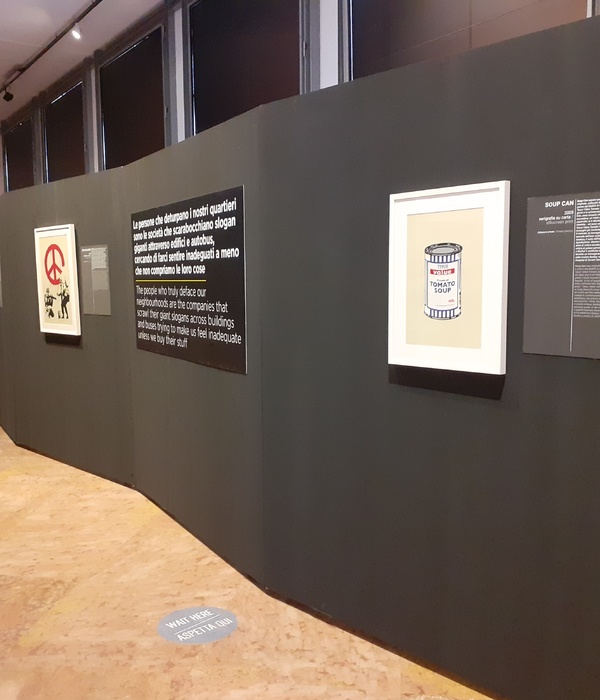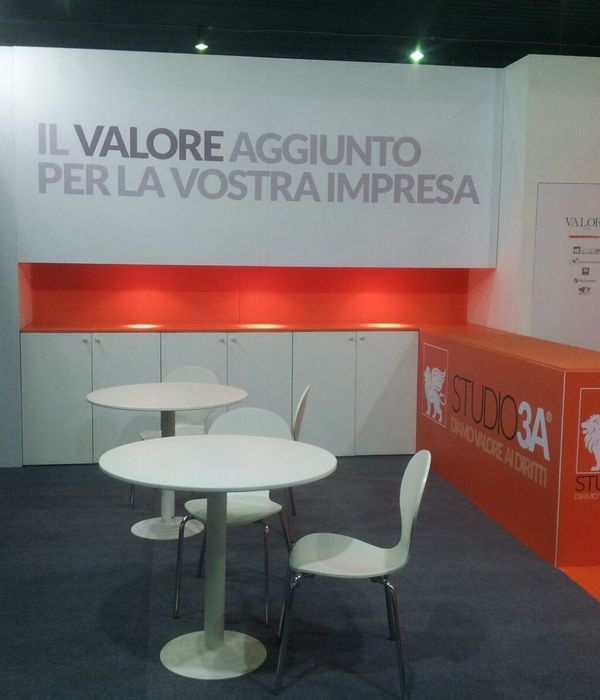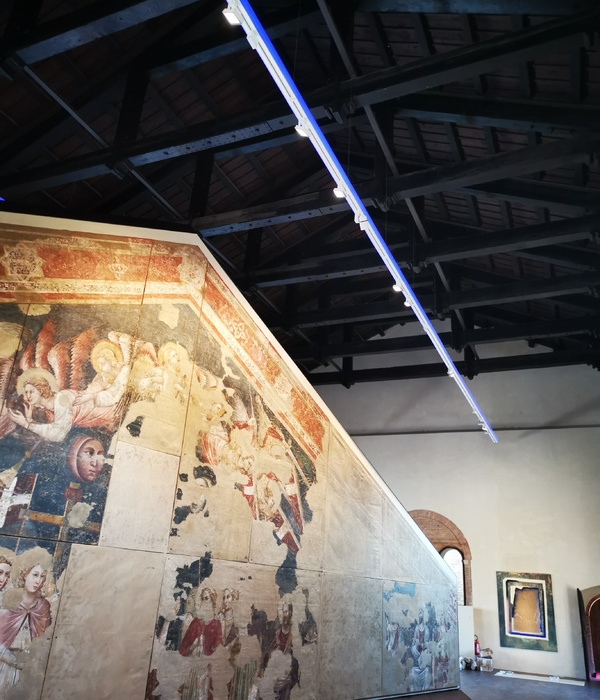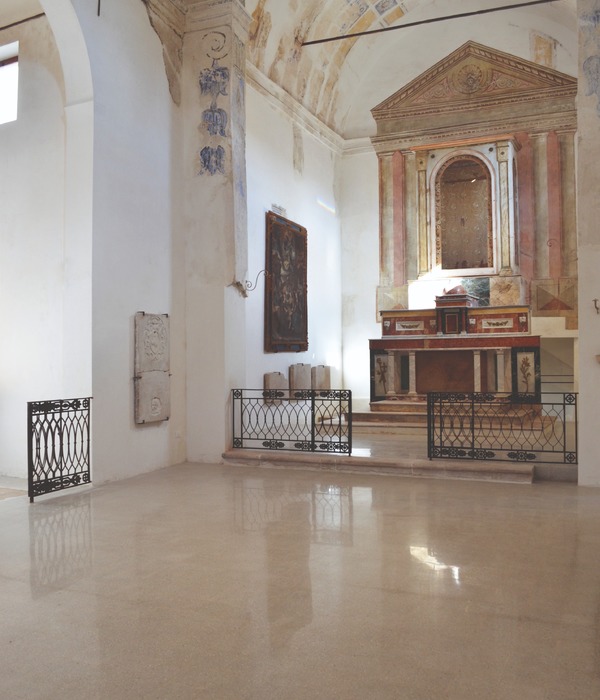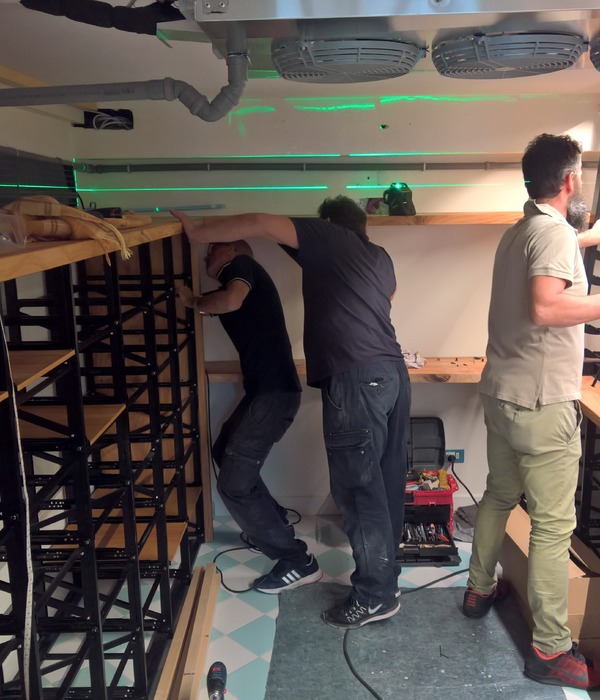Architect:A+Architecture
Location:Pérols, Hérault, France
Project Year:2015
Category:Offices;Shops;Restaurants
Maison Sud de France is an ambitious project, offering to a large public, regular consumers and tourists, a large sale area of Sud de France products : a real showcase of Sud de France brand, near existing equipments (Montpellier exhibition center, Arena) and coastal resorts (Palavas, Carnon, La Grande-Motte).
The two floors building includes Sud de France Developpement local, from Languedoc- Roussill on Food Industries Association and Regional Formation Institute of Food Industries. The regional products shop, largely glazed in aluminum joinery, includes a restaurant area and forms the project base.
The building is entirely designed in concrete frame and beam post structure. Open-air technical terraces,containing all the technical equipment, are integrated into the R + 2 floor, thus making it possible to have no technical elements on the roof. The U-shaped building leaves an inner courtyard in the center,which allows access to the office hall.
Along the windows at the base, pergolas withclimbing plants are placed, thusprotectingfrom the summersun. These pergolas shelters, on one side restaurant terrace and on the othersidethe large wayarrivingfrom the tram and leading to the Parc des Expositions.
▼项目更多图片
{{item.text_origin}}

