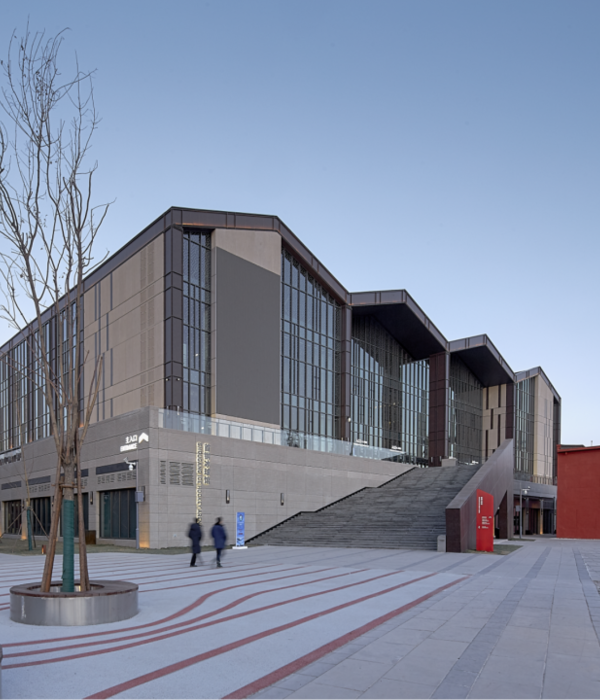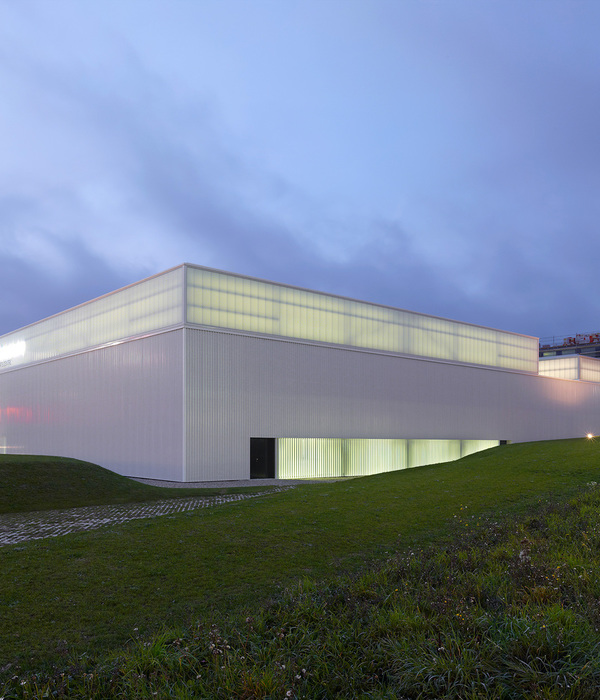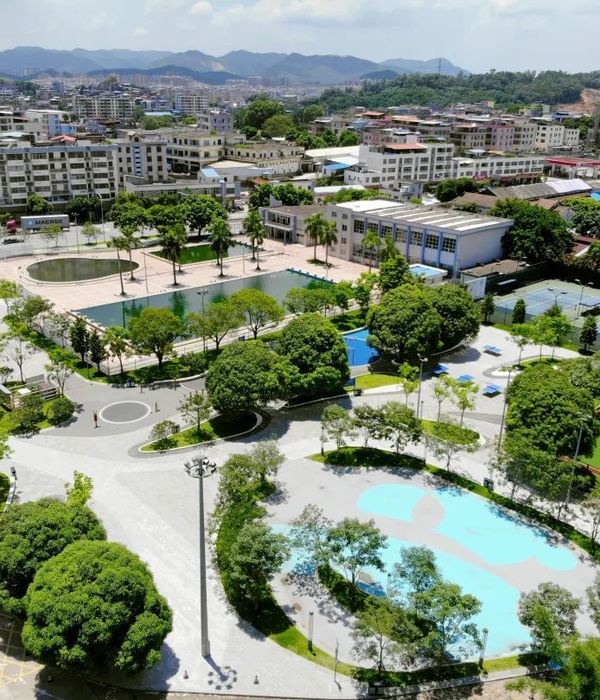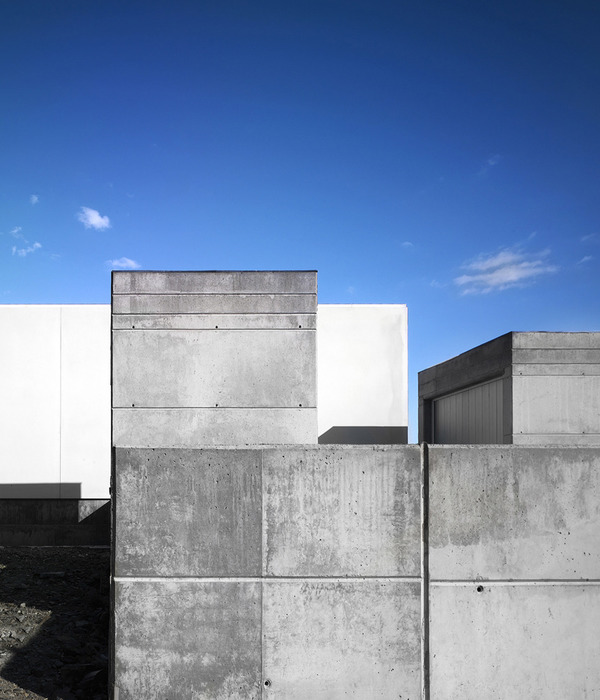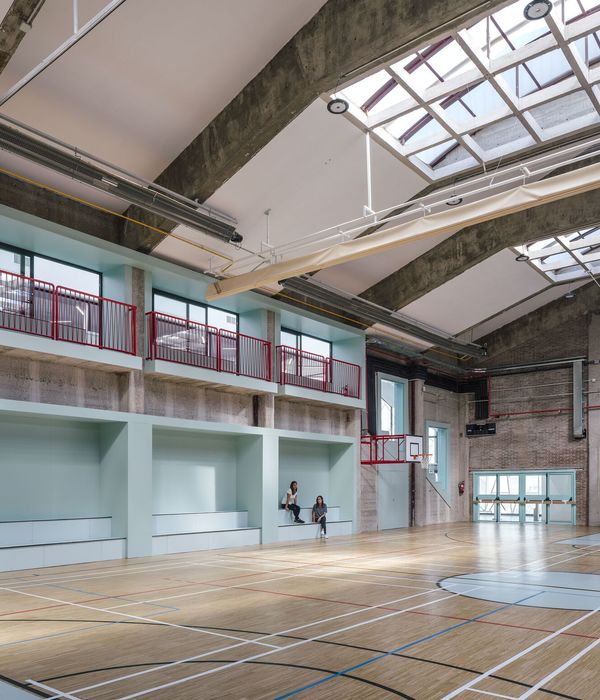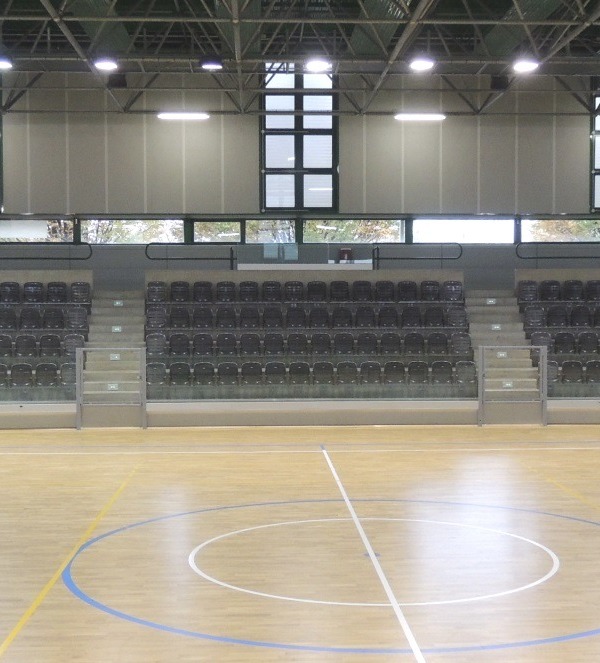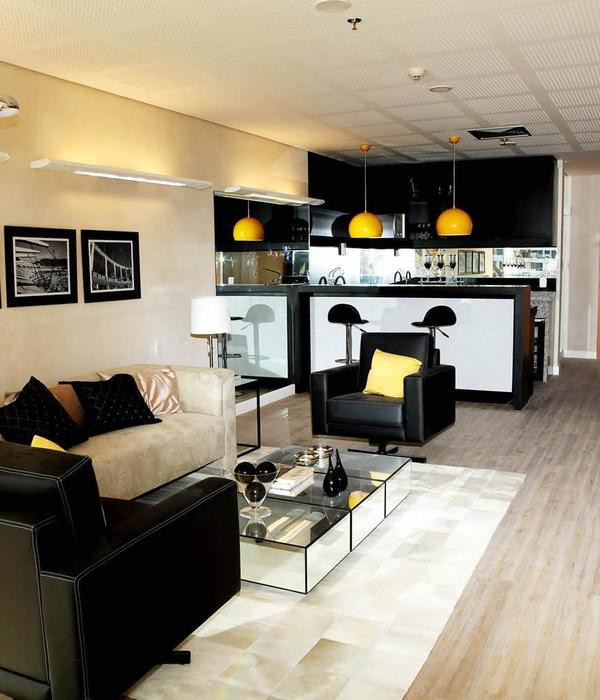Architects:Dietrich | Untertrifaller Architekten
Area :3400 m²
Year :2021
Photographs :David Matthiessen
Project Management : Andreas Miorini
Program : 1260 visitors, 560 tribune seats
City : Vaihingen an der Enz
Country : Germany
Urban context: The building blends harmoniously into the existing ensemble of Friedrich-Abel-Gymnasium and 1-2-3 hall. The recessed south-west façade defines the main access for event and sports use. The cantilevered roof as a clear entrance gesture protects against the weather and provides effective shading to the south. The barrier-free, roofed entrance invites visitors to linger, allowing them to spread outside and inside during events. Another entrance and exit for athletes at the back leads directly to the surrounding sports fields and the associated car park.
Organisation: The building height is kept moderate with a slender hall support structure. The design uses the topography of the site to arrange the functions over several levels. A large part of the hall is built into the slope. Due to the sloping terrain, all rooms in the three-storey functional wing are above ground and can be naturally lit and ventilated. In addition, 36 skylights provide the sports hall with glare-free daylight. The open design of the ground floor allows views into all usage areas, creating a communicative, open and light-flooded building despite the compact floor plan. Generous glazing stages visual relationships from the inside to the outside and vice versa.
The access through two separate staircases at the front sides allows for different crossing-free uses and easy orientation. A telescopic grandstand running the full length of the hall creates an arena feeling for the spectators.
Façade: The elegant appearance of the building is also continued in the materialisation: the wooden supporting structure remains visible, the interior of the hall is designed with simple and robust timber elements. The flat façade made of perforated and black-brown anodised aluminium meander sheeting covers the entire building and protects the areas in the back from view and sunlight. The interplay with the large windows creates an exciting contrast between transparency and enclosure, which also supports the functionality of the building.
Construction: In its construction and dimensions, the supporting structure responds to the different requirements and spans. The three-field sports hall with a span of 30.5 m and a cantilevered canopy roof of 3.6 m was built with very slender glulam trusses spaced one metre apart. Skylights distributed throughout the construction provide the hall with optimal daylight. The light gable roof creates the required roof pitch. The geometry of the roof beams prevents the athletes from being blinded by sunlight and at the same time ensures a very good, even supply of daylight. The locker room area and the multi-purpose wing with gallery show smaller spans and are constructed with economical timber elements.
▼项目更多图片
{{item.text_origin}}


