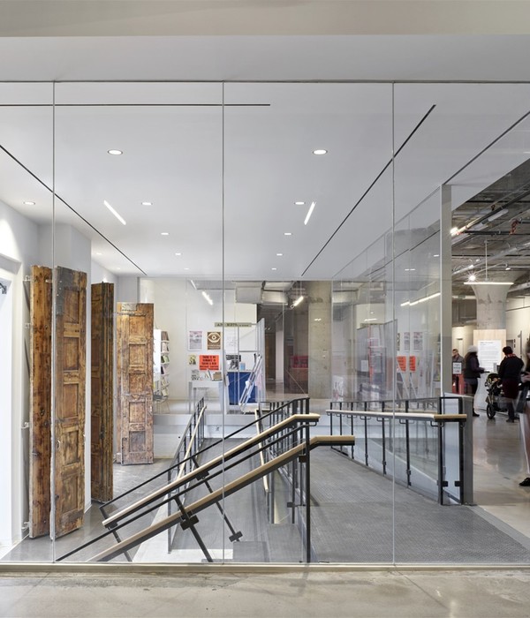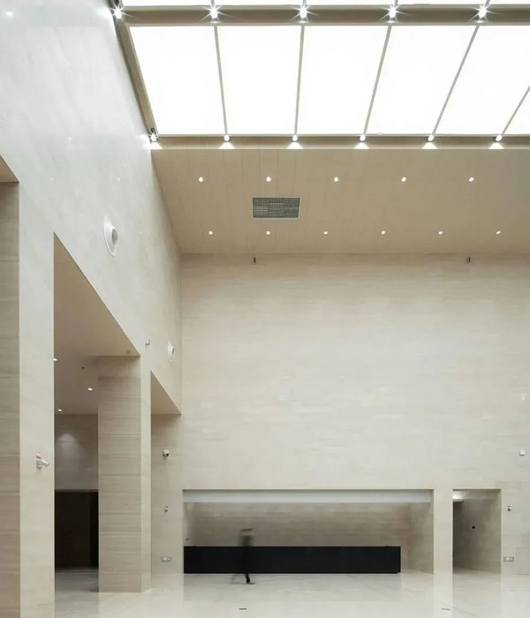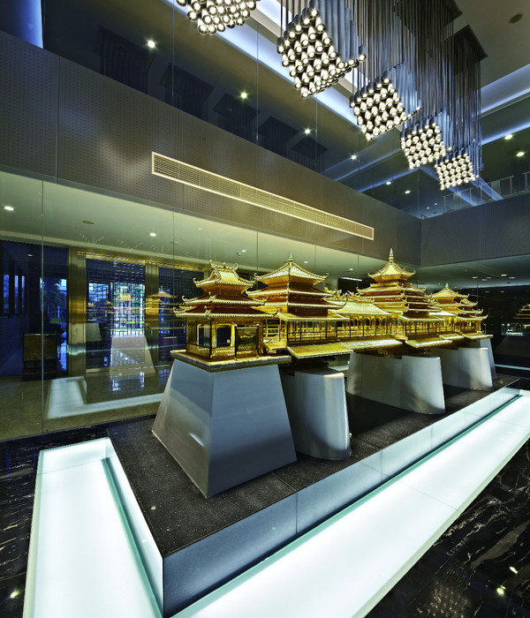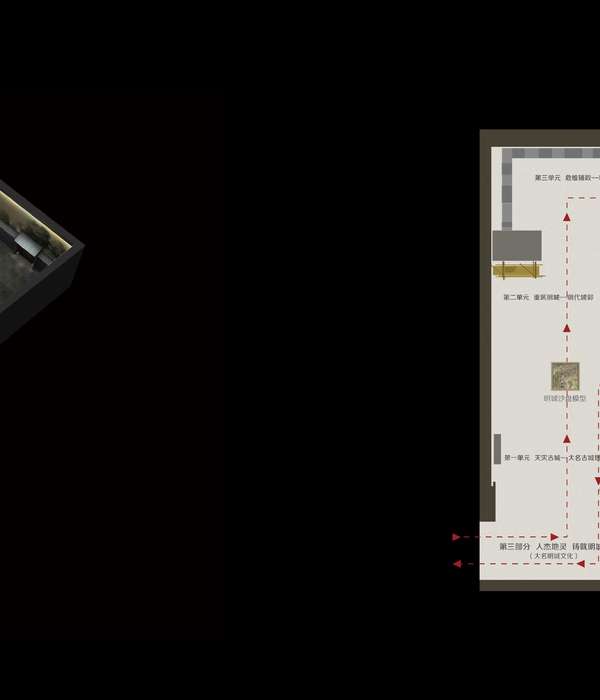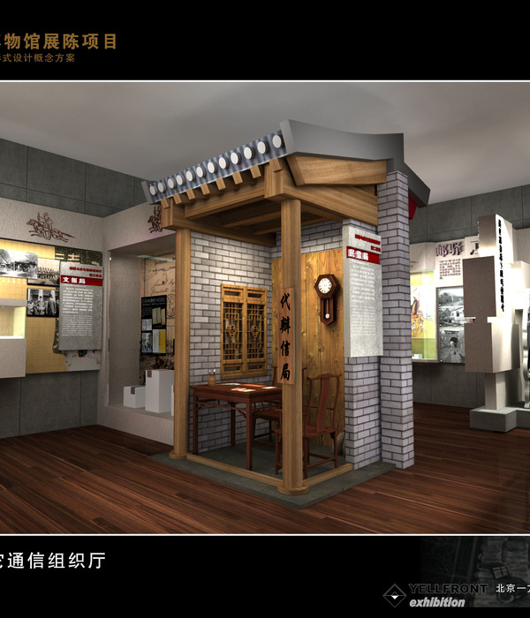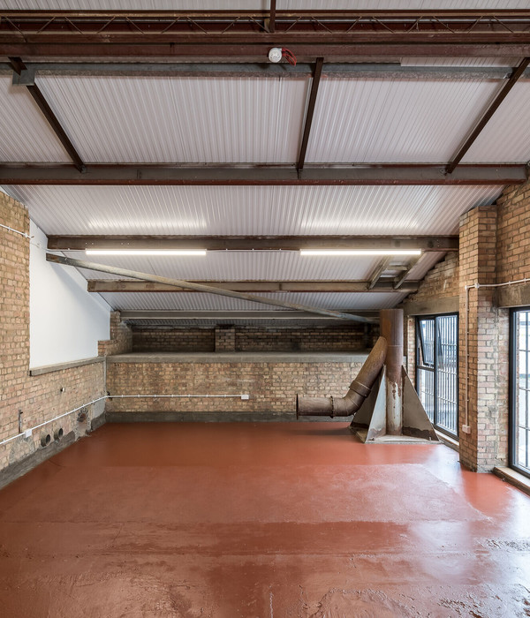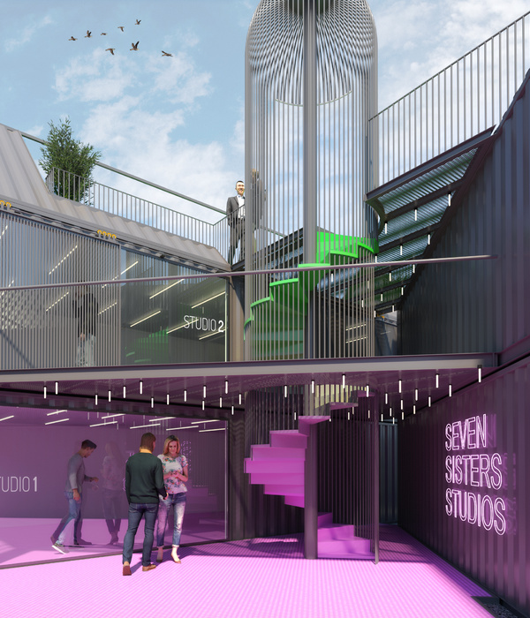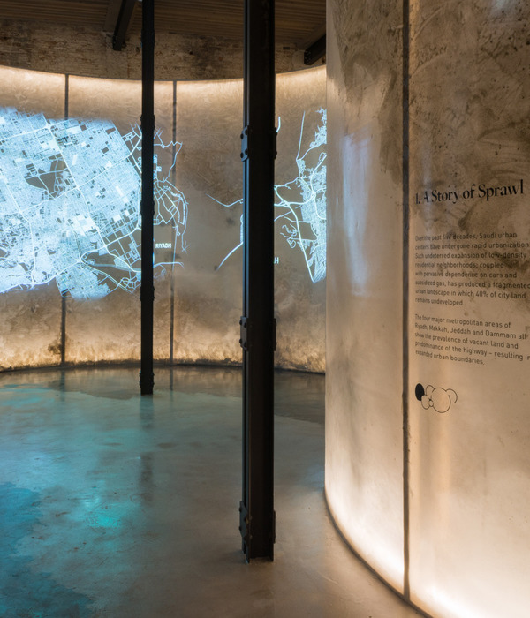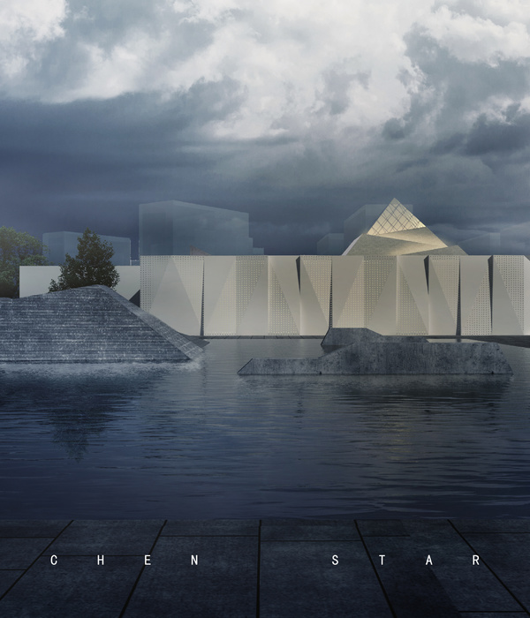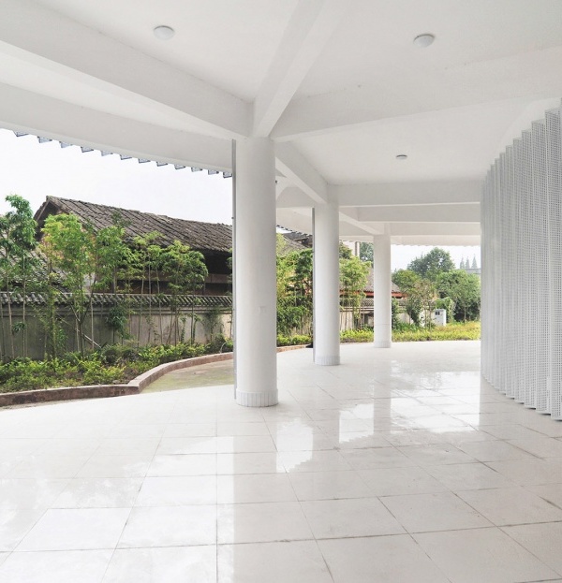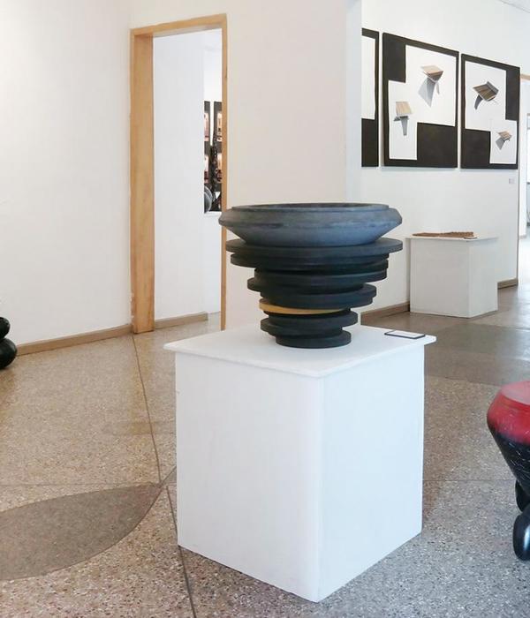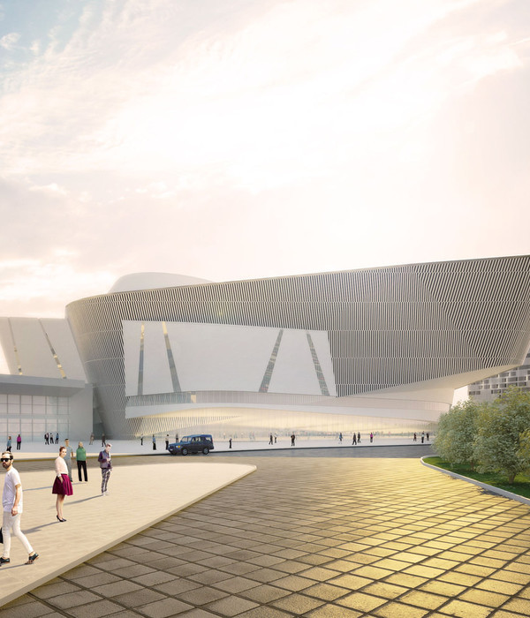架构师提供的文本描述。这个项目的理想位置是围绕着主要由高速公路和SBB轨道周围的动力流组织的结构。主要区域以其大空间为特征,通过主公共区域在视觉上连接起来,这样可以同时看到运动室和游泳池。
Text description provided by the architects. Ideally located, this project is structure around dynamics flows organized mainly by the surrounding of the highway and the SBB tracks. The main areas characterized by their big space, are visually connected through the main public area, which allow to look at the same time towards the sports room and the pool.
© Thomas Jantscher
C.Thomas Jantsche
Ground Floor Plan
© Thomas Jantscher
C.Thomas Jantsche
观察者认识到了外面已经看到的空间二元性,两盏明亮的灯笼悬挂在外墙上。该项目的表达方式显示了内部区域的不同性质。高金属结构体积可以通过聚碳酸酯皮从外部显露出来,成为建筑的表现形式。这种金属结构靠在大的混凝土基座上。经过一个由钢筋混凝土制成的冷静的设计,这座建筑在一年多一点的时间内就实现了。
The observer recognizes the spatial duality already seen outside, with two bright lanterns hanging from the façade. The expression of the project shows the different nature of the inside areas. The high metallic structure volumes can be reveal from the outside through the polycarbonate skin, and becomes the expression of the building. This metallic structure leans on the large concrete base which define de areas. With a sober design, made of reinforced concrete, the building was realised in a little more than a year.
© Thomas Jantscher
C.Thomas Jantsche
Architects CCHE
Location 1163 Etoy, Switzerland
Category Gymnasium
Architect in Charge CCHE Lausanne SA
Area 3690.0 sqm
Project Year 2015
Photographs Thomas Jantscher
Manufacturers Loading...
{{item.text_origin}}

