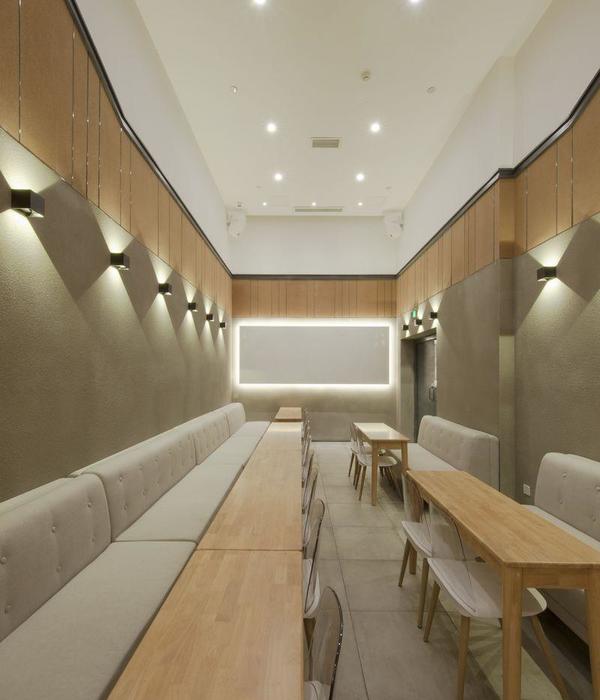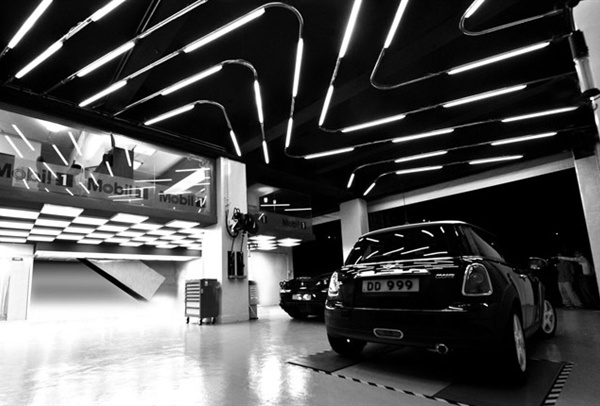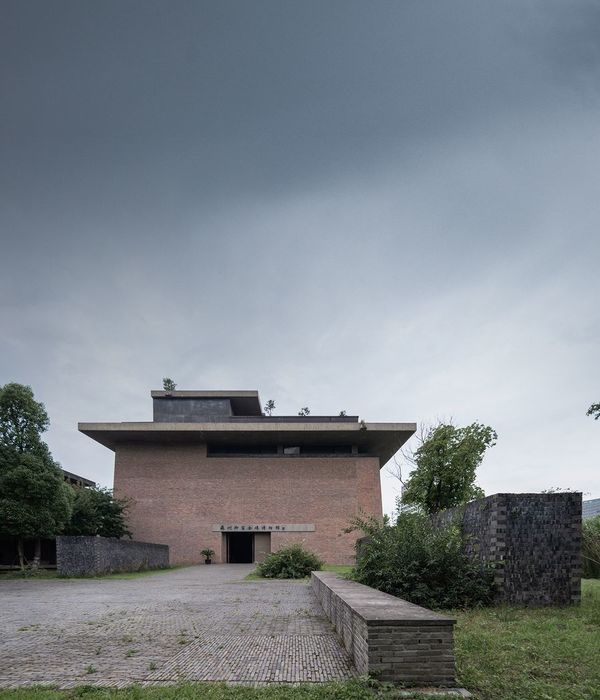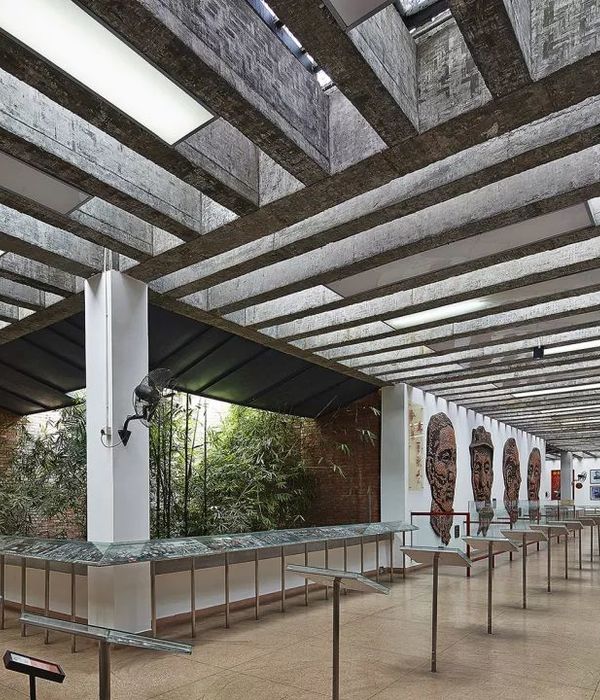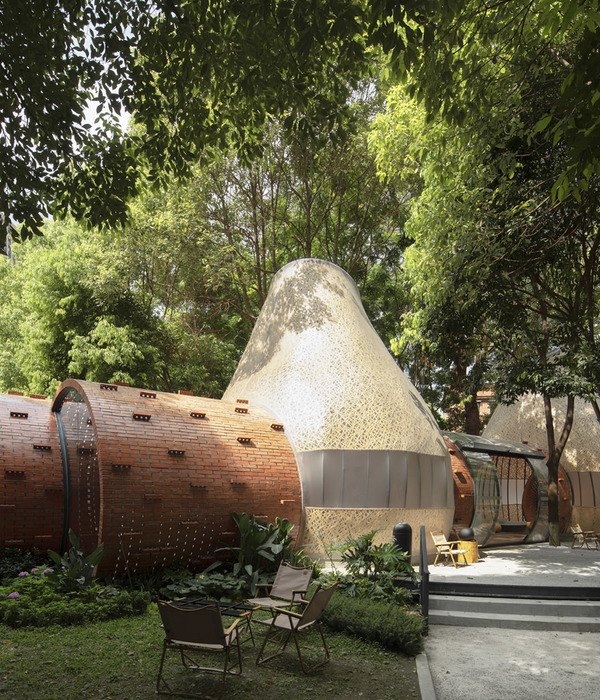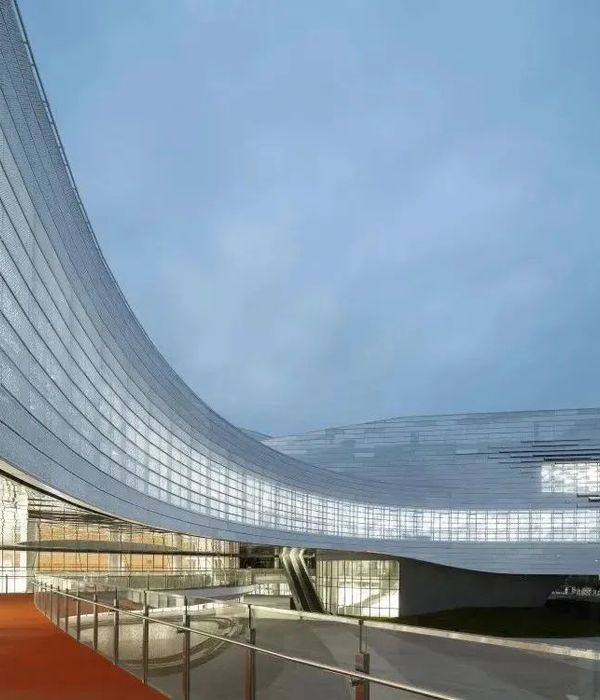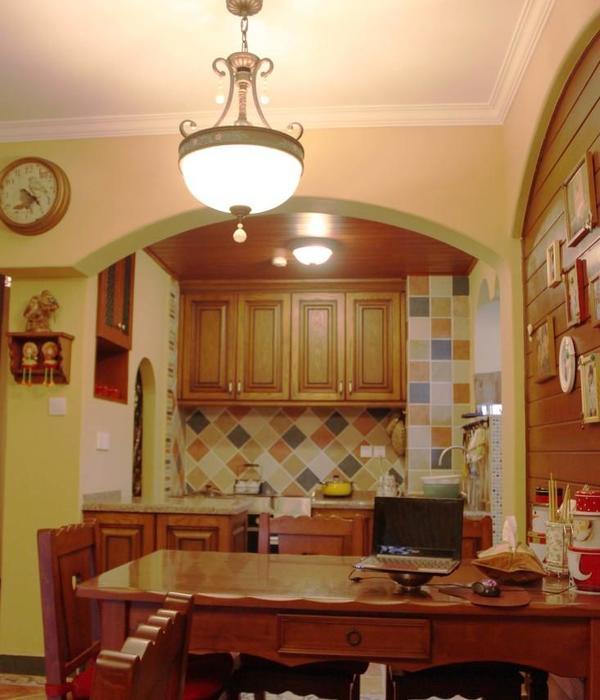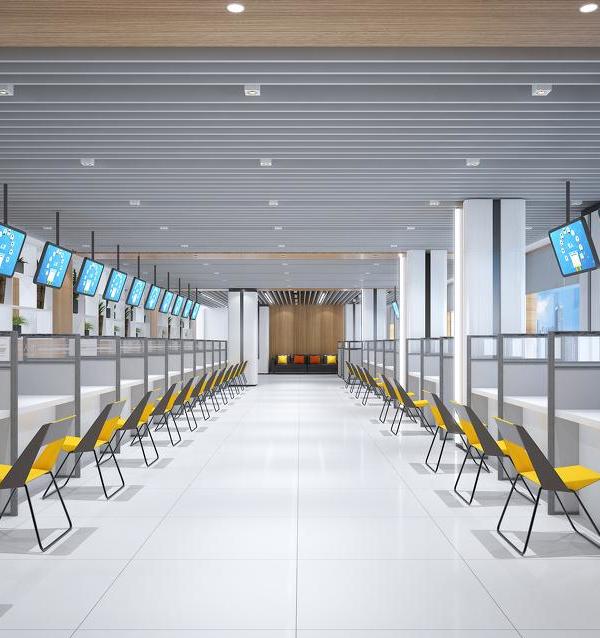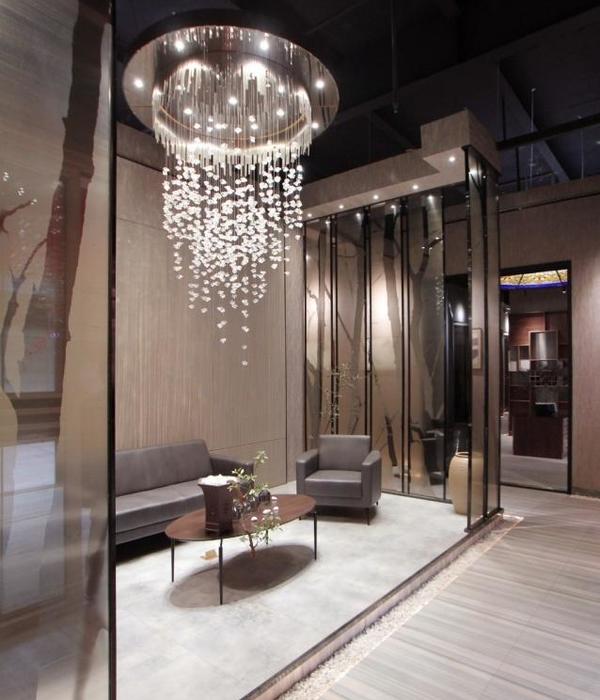Architects:Enkiro
Area:15069ft²
Year:2021
Photographs:Imagen Subliminal (Miguel de Guzmán + Rocío Romero)
Manufacturers:Imar,Shaperwalls
Project And Work:Ana Pro Martínez, Alba Carrasco Simón, Juan Crespo Garay
Structural Consultant:Alfredo Lafuente
City:Hoyo de Manzanares
Country:Spain
The mountain. The new extension is directly linked to its natural environment. The old facade evolves generating a second faceted skin that protects and characterizes the project. The result is a fragmented volume that generates a new public space with its movement and revamps the old sports center’s image. A triangulated geometry that mirrors its inner pearl towards the outside: a climbing wall for the town residents, intrinsically linked to the mountains.
Settlement: a connection between the existing and new. The new facilities scheme is organized among two elements: The Box and The stairs.
The box. It's a freestanding volume with an industrial character divided into two different levels and finished with oriented strand boards. The ground floorplan includes changing rooms and two multipurpose rooms; a 90sqm one and a bigger one, around 130sqm and over 12 meters long with fencing facilities. The first floor consists of a 100sqm spinning room and a GYM with over 300sqm. There is also a cafeteria, directly linked to the new urban outdoor space.
The stairs. The main staircase serves as a connection between the old pavilion and the new extension. It’s attached to the solid concrete wall of the old fronton court. Some openings have been placed strategically to act as "interior windows", allowing for a direct visual connection between the new and the old thus, uniting the whole volume. Under these stairs, there is a large storage area that turns into new tiers towards the interior of the pavilion.
The climbing wall: a mountain symbol. Semi-buried and peeking towards the end of the corridor is the climbing wall. Designed together with local climbers, it takes advantage of the old pavilion, using it as its main climbing support. The space loses height towards the boulder, thanks to a series of triangular tensioned trusses until it reaches its original human scale.
New access: the Square. The project has been thought of taking into account its immediate urban surroundings too: its access and communications. The new main access for the entire complex has been created, located in a slightly elevated square which is accessed through a completely renovated promenade. This square will work as a new meeting point for both athletes and citizens.
The main entrance becomes a bright, large double-height space, always lit up thanks to the main façade and the elongated skylight.
The mesh: a connecting element. The new program is protected and wrapped within a micro-perforated skin that emerges from the existing metal facade and evolves adapting itself to the geometries and intentions of the new project.
It's a new shell that gives cohesion and unity to the entire complex. It acts both as a light filter towards the south and as a protective shell, resistant to possible external impacts. The chosen see-through material creates a transparent volume where you can "see without being seen" from the inside; a living façade that dematerializes depending on the time of the day.
Project gallery
Project location
Address:28240 Hoyo de Manzanares, Madrid, Spain
{{item.text_origin}}

