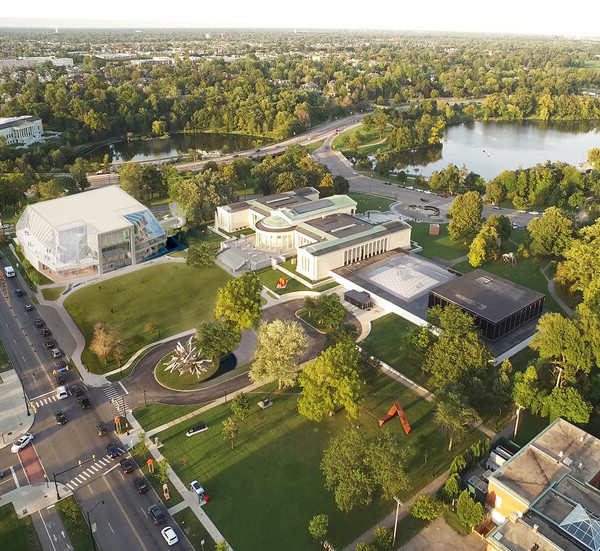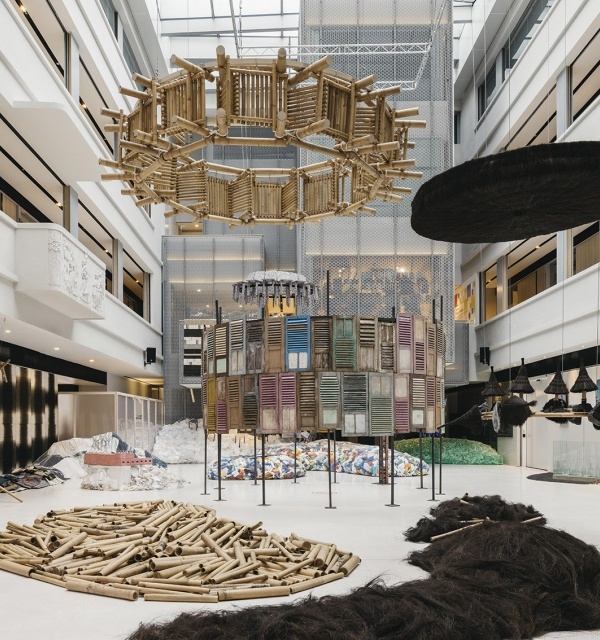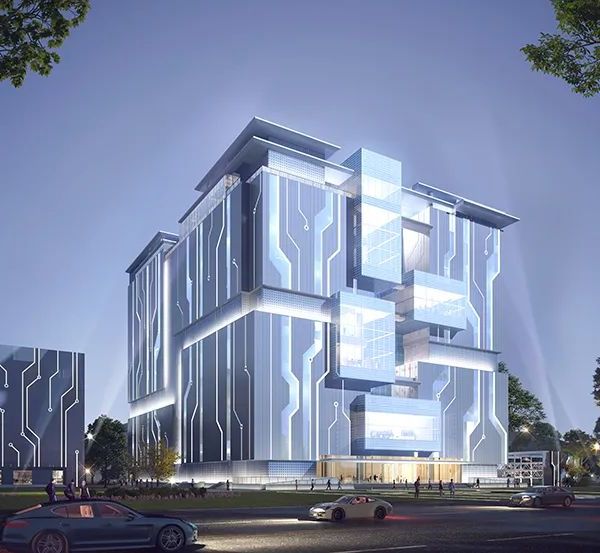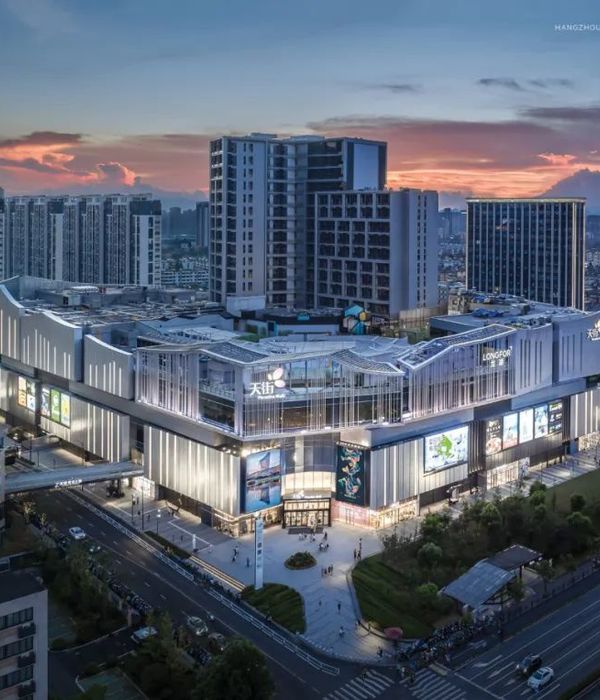skylights
indoor sports ground
brickwork facade
indoor sports ground
external volume
outdoor sports ground
Enabling the improvement of the existing "Quercus" State Secondary School facilities, the scheme organizes the exterior area of the School, providing play spaces and a new gym pavilion.
Located at the highest level of the north border of the town of Malpartida de Plasencia, the site has is a significant level change of 17 m across it.
Landscaping. The brief includes a new vehicular access from the Town Center as well as a new external playground area and a 22 x 44m sport court.
The aim has been to create a high quality landscape by enabling better connections between the town, the existing school building and the new gym pavilion, making the area more pleasant and accessible for the students.
The design creates a geometrical layout of in situ concrete retaining walls and platforms at different levels, from the access at the lower level, to the upper platform where the gym pavilion and its connection with the existing school entrance is located.
Gym Pavilion.
According to the different scale of uses within the building, the design responds with an specific construction system.
On the one hand, the small ancillary areas comprising changing rooms, storage and the instructor office, are included inside dark brick one storey volumes, enclosed by a concrete frame. Located in front of the existing building, the entrance to the facilities is defined in between two of these volumes. By using skylights in this area, the natural lighting and privacy is ensured.
On the other hand, the interior court area is conceived as a prismatic white precast concrete abstract volume. It is located beside the exterior sports court, with a direct connection between both. In this case, the internal courtyard provides indirect natural light avoiding glare.
Year 2010
Work finished in 2010
Main structure Mixed structure
Client Gobierno de Extremadura
Cost 631.270,24
Status Completed works
Type Schools/Institutes / Sports Centres / Sport halls / Fitness Centres / Sports Facilities / Urban Renewal
{{item.text_origin}}












