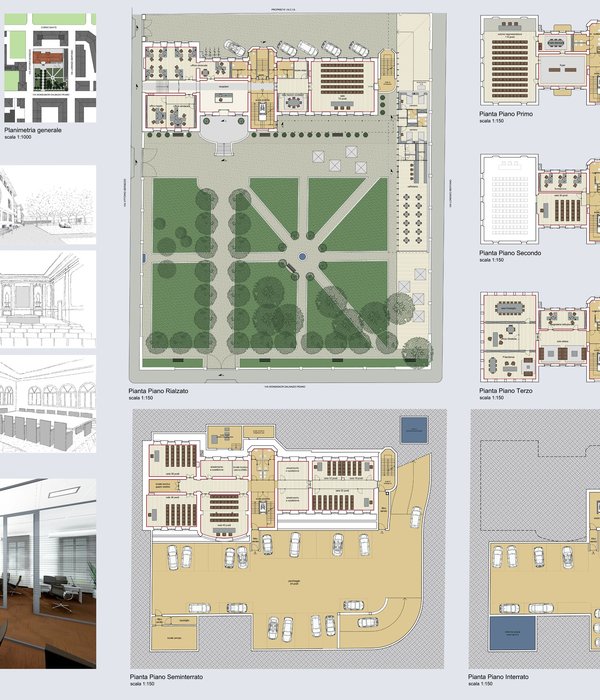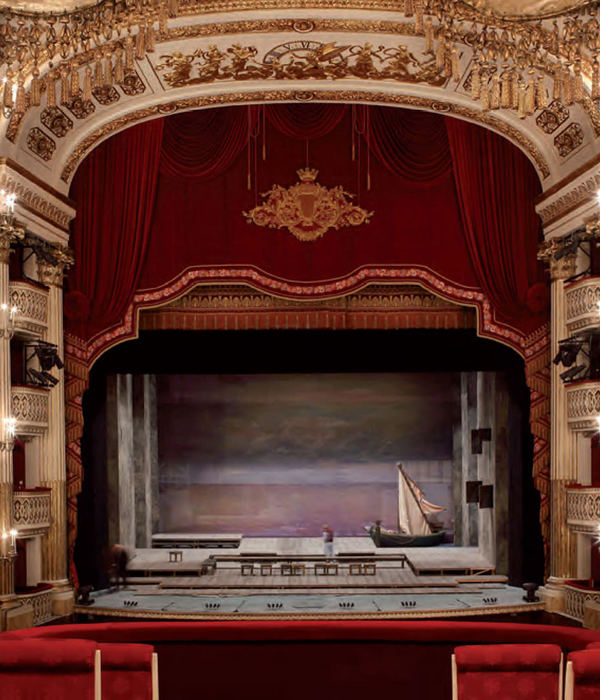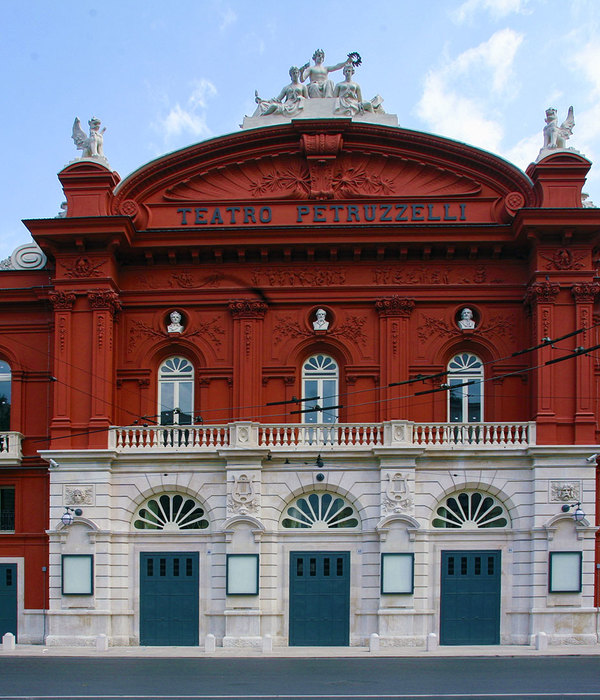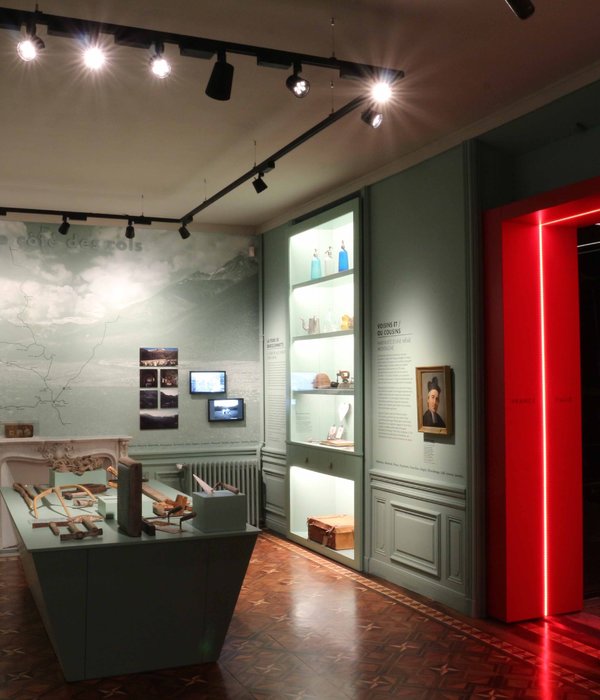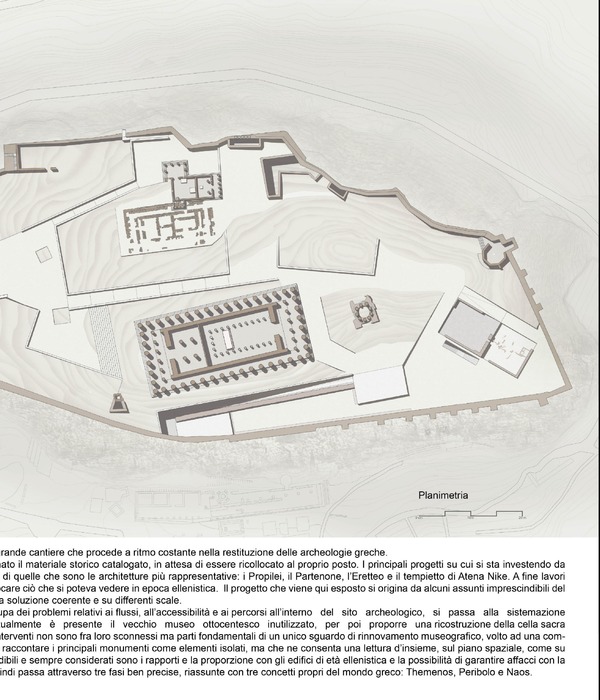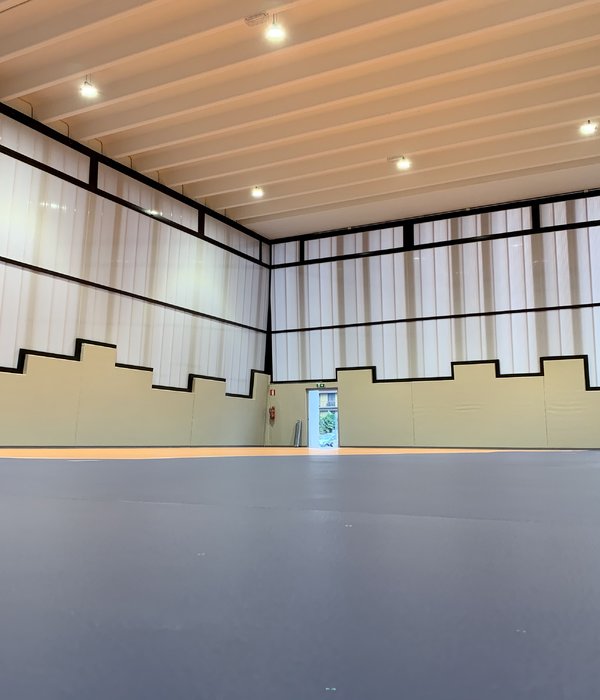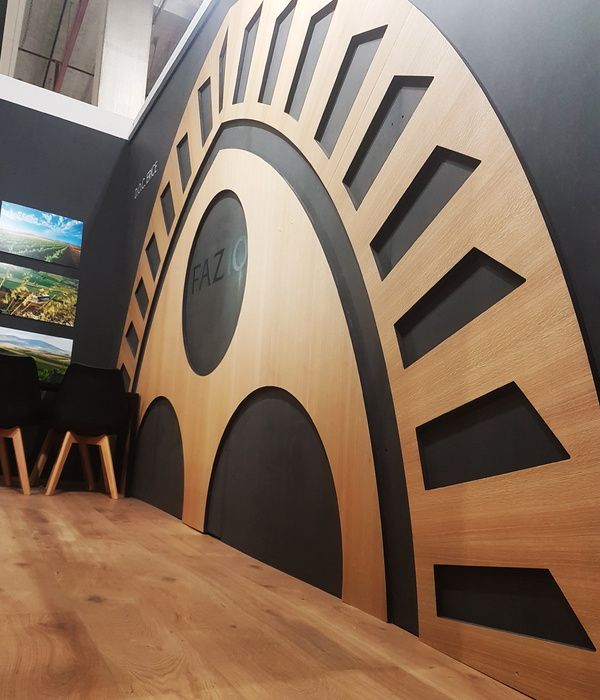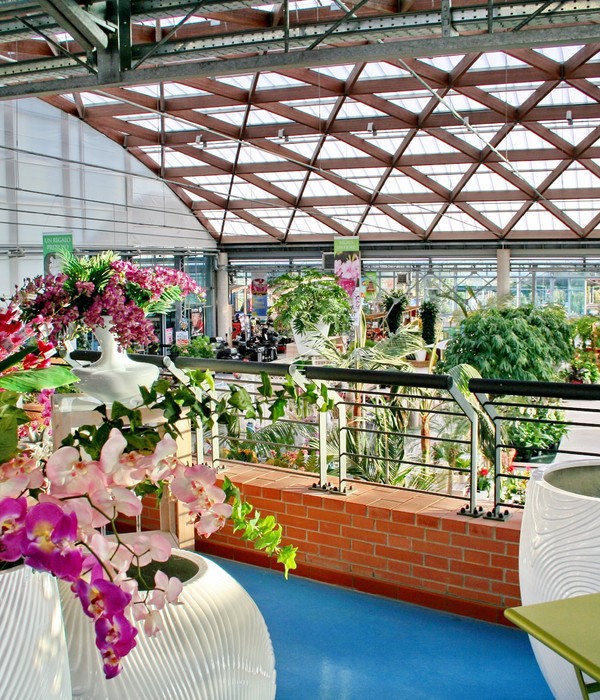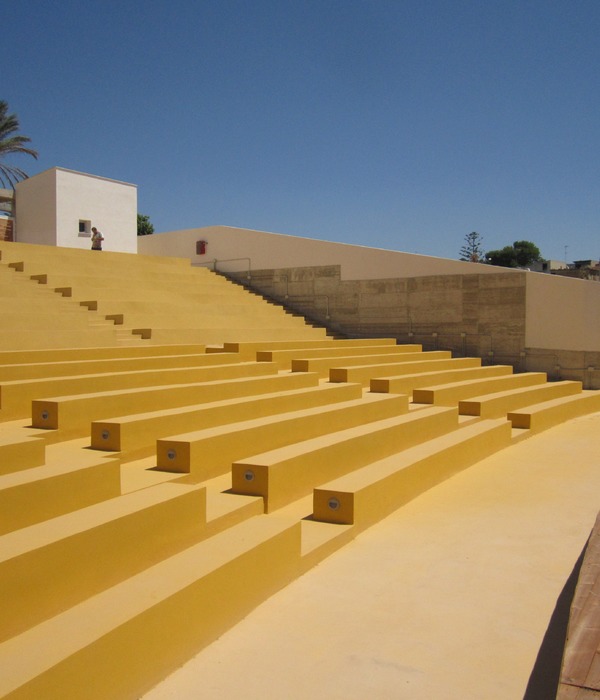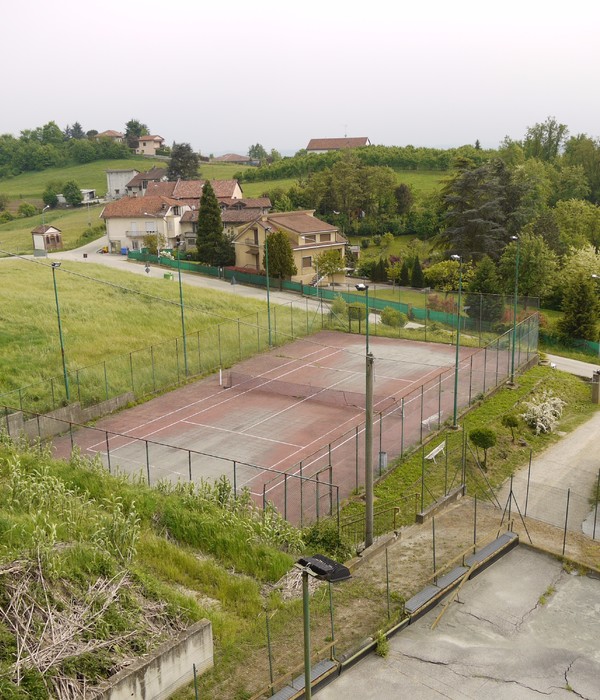The first phase of Airbnb’s Customer Experience Hub in Portland inhabits space on two floors in the historic Blagen Block building. Working with the Airbnb environments team, Bora Architects redefined a traditional customer service call-center to revolutionize the way people work.Using employee surveys and observation we learned Agents value variety in their work environment and amenities that make them comfortable. We factored that into our design, providing employees with options for active or focused settings, working at a table, lounging or standing, instead of having assigned workstations.
photography by © Jeremy Bitterman
Custom elements like standing height “Landing Zones” create a home base for teams, accommodating the need for personal storage and providing an alternate work configuration for the agents. Interspersed throughout the space are social amenities like a kitchen, dining areas and a tap hidden behind a movable library wall.An existing brick wall divides the office into two distinct environments. The brighter side features ambient lighting brightened by soft colors and light wood, encouraging collaboration. A more subdued side with focused light over work areas, darker tones and richer textures creates a quieter atmosphere for “heads down” activity.
photography by © Jeremy Bitterman
Interspersed throughout are meeting rooms inspired by Airbnb listings, expressing company culture. Abstracted in white washed plywood and painted strand board, they provide visual interest while reducing the scale of the open work environment.Our design provides a range of environments that accommodate different work styles, allowing Agents to choose the setting that best supports their work at any given time. This method of design thinking is now being applied to other Airbnb office environments around the globe.
photography by © Jeremy Bitterman
Project Info :
Architects : Bora Architects Project Year : 2014 Collaborator : Airbnb Project Area : 17000.0 ft2 Photographs : Jeremy Bitterman Project Location : Portland, OR, United States
photography by © Jeremy Bitterman
photography by © Jeremy Bitterman
photography by © Jeremy Bitterman
photography by © Jeremy Bitterman
photography by © Jeremy Bitterman
photography by © Jeremy Bitterman
photography by © Jeremy Bitterman
photography by © Jeremy Bitterman
photography by © Jeremy Bitterman
Second Floor Plan
Third Floor Plan
Diagram
{{item.text_origin}}

