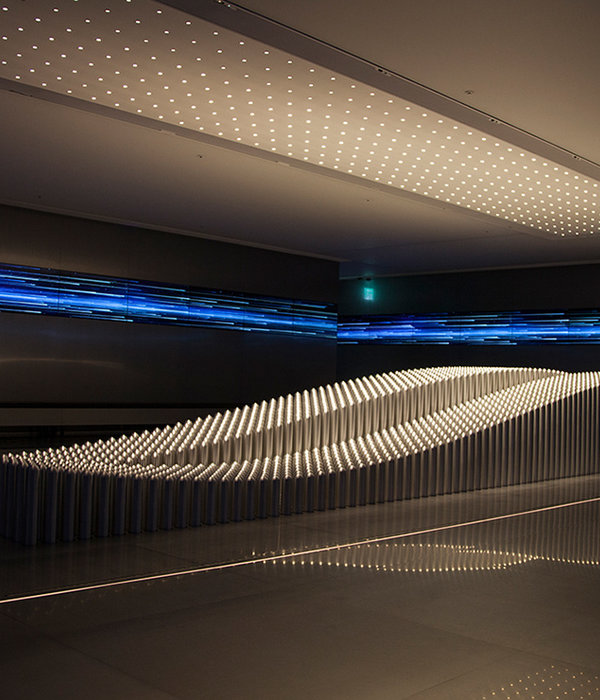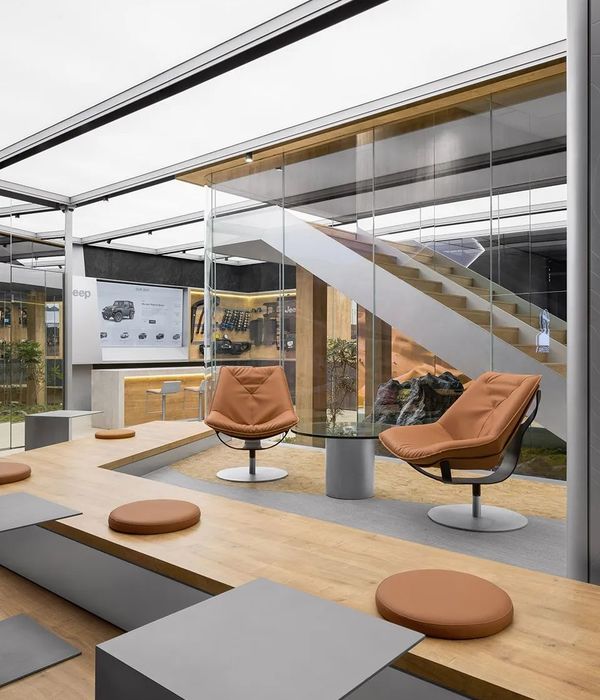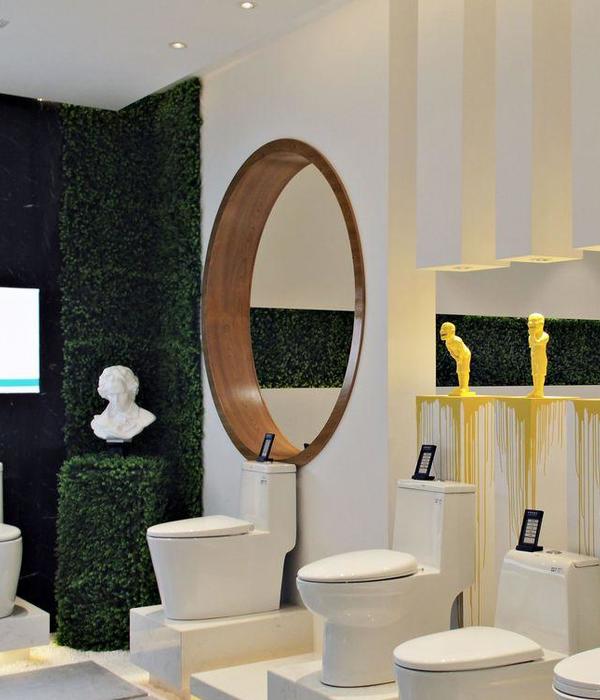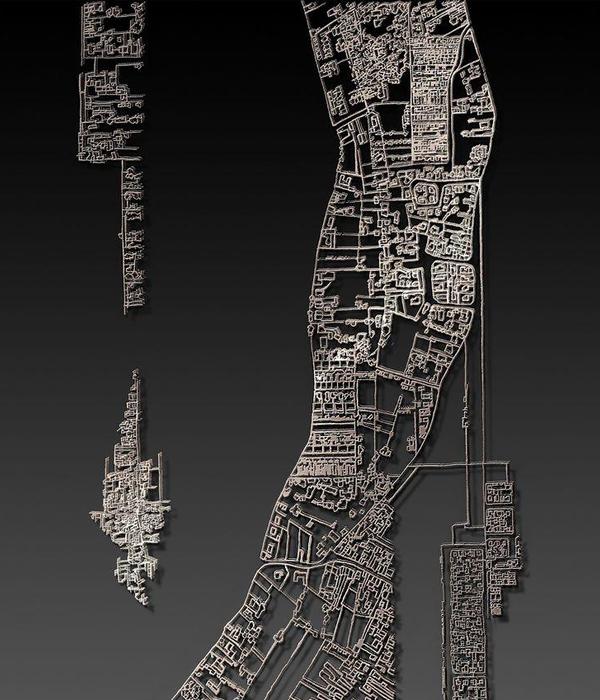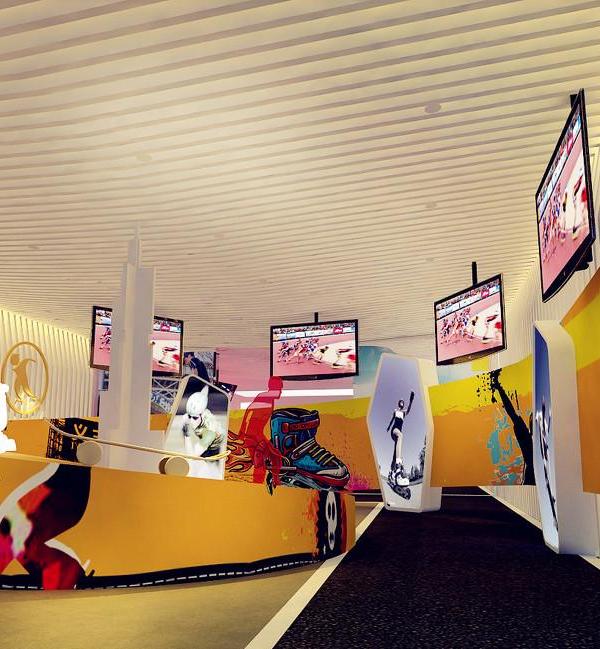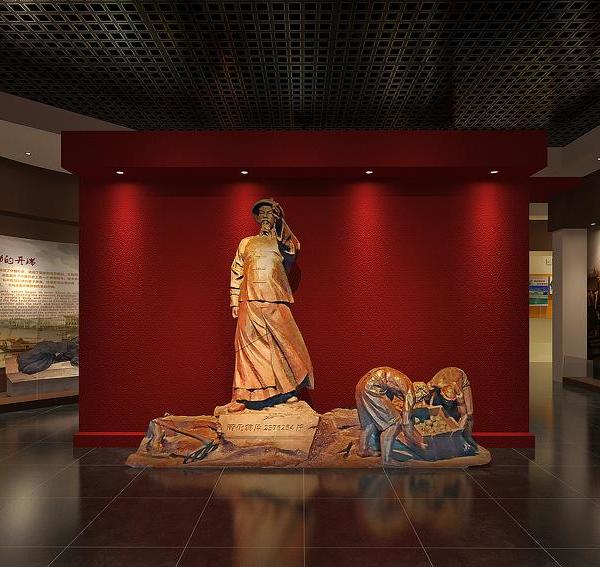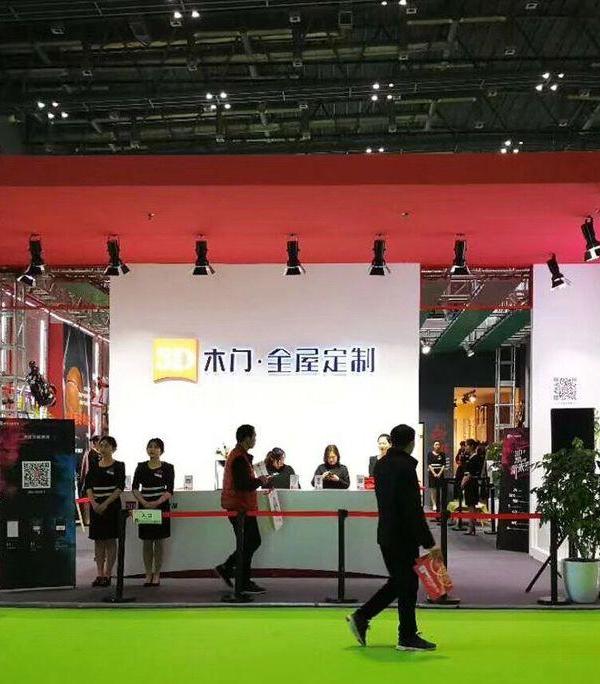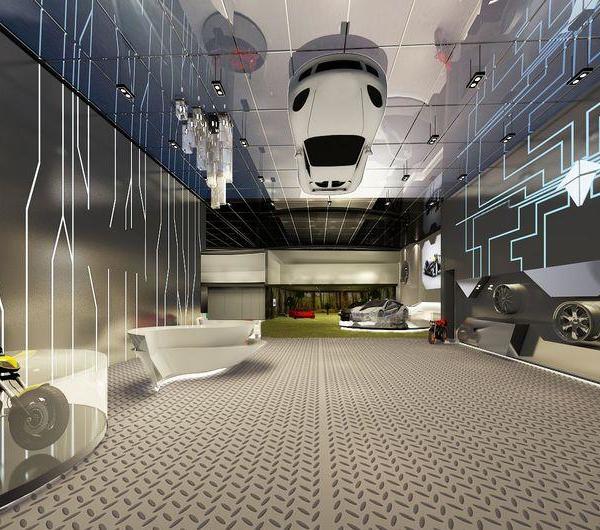Architects:enrico sassi architetto
Area:65m²
Year:2022
Photographs:Alberto Canepa
Manufacturers:Bertschinger Walo,Galvolux,Mageba SA
Civil Engineer:Ezio Tarchini Ingegneria SA
Construction Company:Consorzio Ravetta SA - Larghi SA
Painter:Coloriamo SA
Collaborators:Alessandro Armellini
Temporary Gangway:Lawil Gerüste AG
Handling:Camillo Vismara SA
Client:Repubblica del Cantone Ticino - Dipartimento del Territorio
Works Management:Ufficio della Gestione dei Manufatti
Blacksmithing:Eros Togni Metalcostruzioni SA
City:Torricella-Taverne
Country:Switzerland
Text description provided by the architects. The gangway is in Taverne and connects the industrial area and the railway station with the right bank of the river. The footbridge is a cycle/pedestrian passage included in the national route of the N3 cycle paths (North-South axis), included at the European level in the Eurovelo 5-via Romea Francigena route.
The footbridge. The original structure consisted of two IPE 600 alveolar beams in metallic carpentry; the beams had a characteristic irregular octagonal-shaped hole. The length of the gangway is 22.8m, its original width was 2.2m, and the height of the original parapet (IPE beam) was out of standard. As a temporary solution for the height of the parapet, a metal mesh was added and fixed to uprights screwed to the beam. The flange was made of a corrugated sheet, with transversal bearing capacity, with the addition of a reinforced concrete flange. The geometries of the structure allow the crossing between a cyclist and a pedestrian. The original artifact had been built in the 1980s and had never been the subject of restoration except for some surface treatments on the carpentry around the year 2000.
The renovation project involves the reuse of the original hollow-core beams (very characteristic), the enlargement of the usable walkable width (from 1.98 to 2.62 m), and the safety measures (plugging of the octagonal holes), and the 'height of the parapet (1.30 cm). The character and rhythm of the octagonal openings defined the blueprint for the renovation project. The original honeycomb beams were stiffened with the addition of vertical and longitudinal ribs. The octagonal holes (60 x 50) were filled with orange tempered laminated glass; to fix the plates inside the octagonal holes, special glazing beads have been built.
Those fixed to the internal sides of the bridge are flush with the core of the beam, while those on the outside have a 5 cm protrusion which forms a sort of frame that emphasizes the characteristic shape of the hole. The useful height of 130 cm for the parapet was obtained by adding a C profile of 30 cm in height above the beam, the C beam has the flanges towards the outside of the bridge to avoid creating dangerous horizontal edges. The web of the C profile has been lightened with circular holes of 18 cm in diameter. The rhythm of the circular holes is proportional to that of the octagonal holes. The walkway was painted in its original color.
The work carried out was: the laying of a temporary walkway, downstream of the existing one, to guarantee the cycle and pedestrian passage during the construction phase; disassembly/removal of the existing walkway; the restoration and reinforcement of the original honeycomb beams in the workshop, the restoration of the anticorrosive protection; the widening of the shoulders/bench of the existing supports for the installation of the new enlarged walkway; the laying of the new supporting structure of the enlarged walkway; the laying of a new lower corrugated sheet and the execution of a new reinforced concrete flange; the execution of the pavement consisting of a glued PBD sheet, a layer of molten asphalt (MA T 11 N - thickness 30 mm), a layer of molten asphalt (MA 8 N - thickness 25 mm), finished with pre-blasted gravel 2 / 4mm.
Project gallery
Project location
Address:Torricella-Taverne, Switzerland
{{item.text_origin}}

