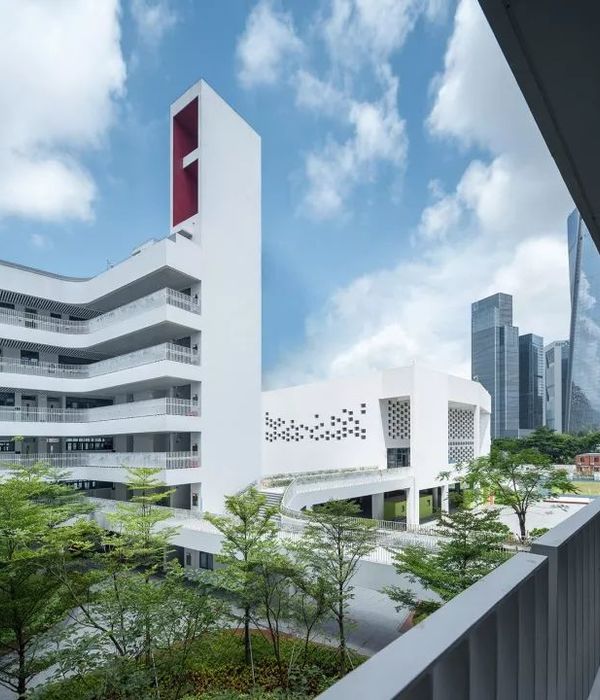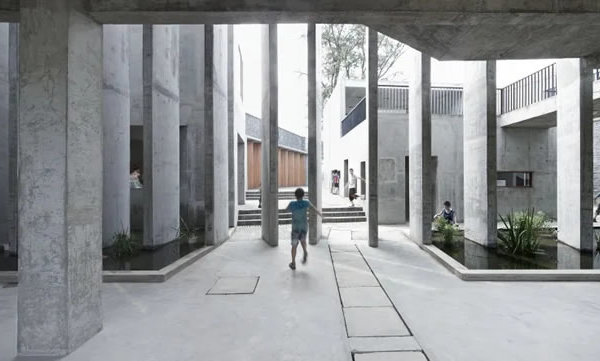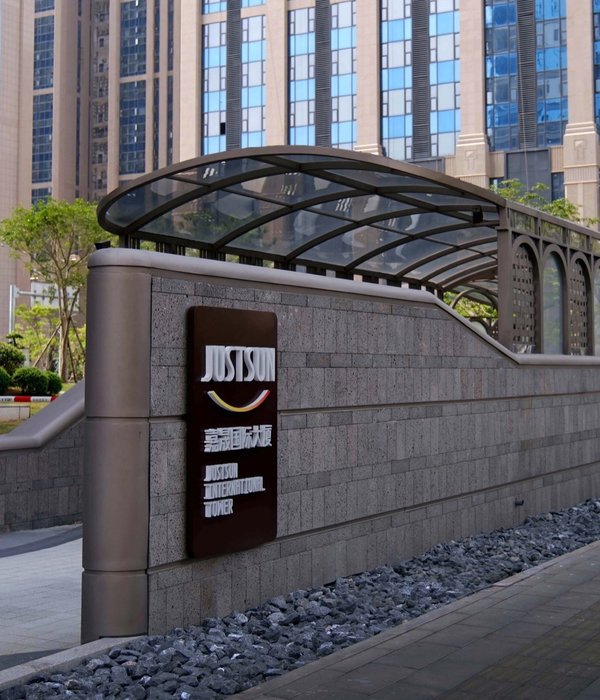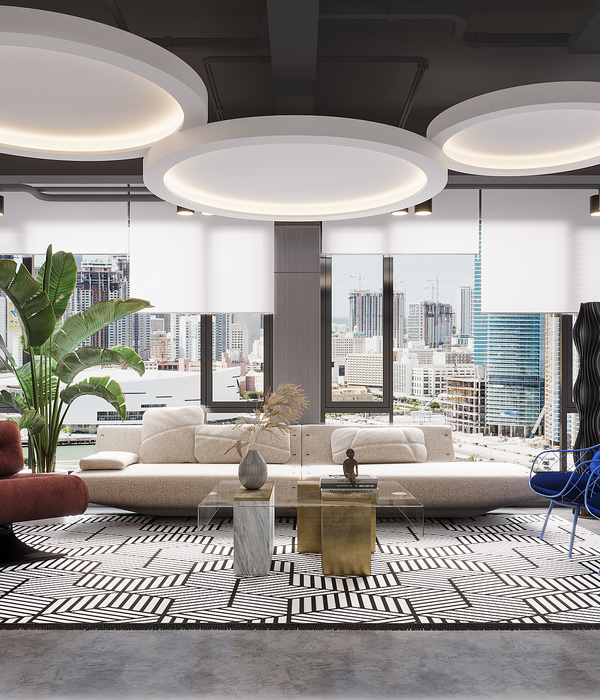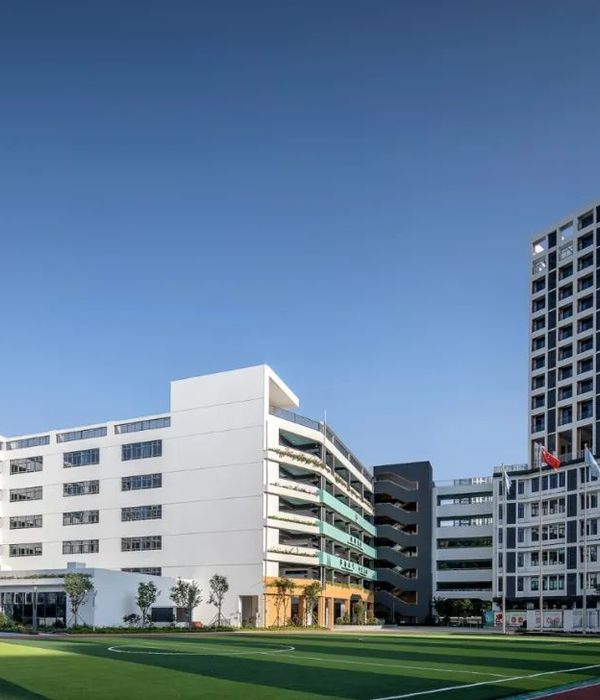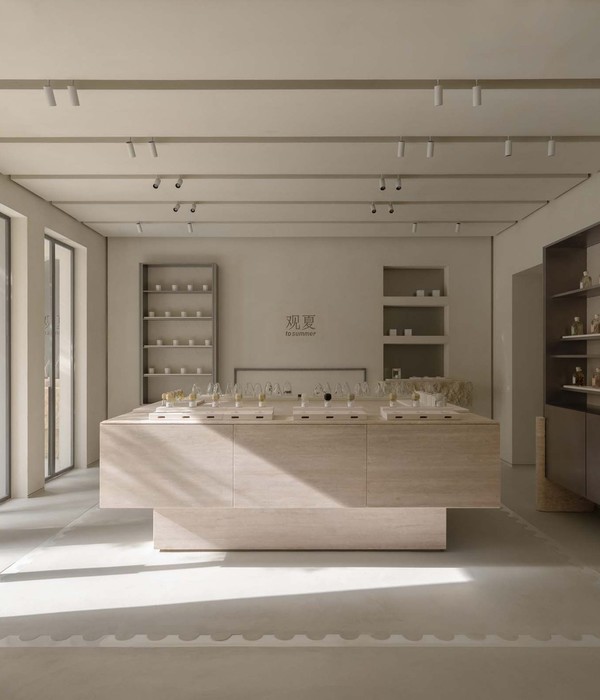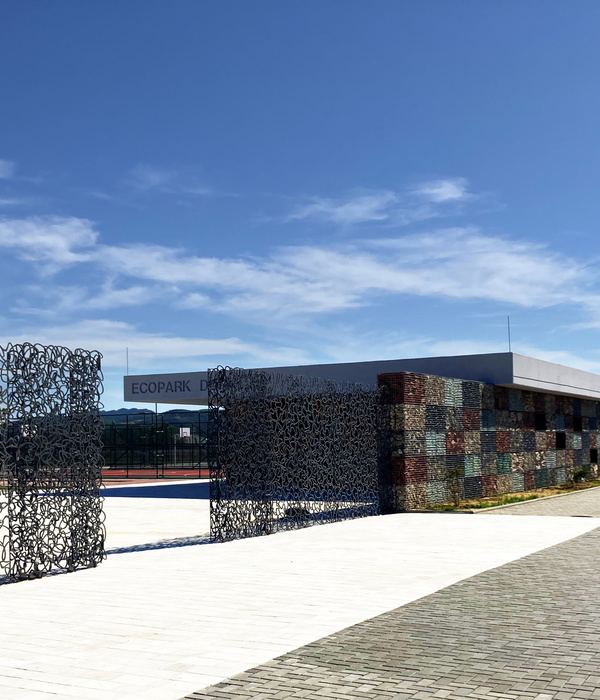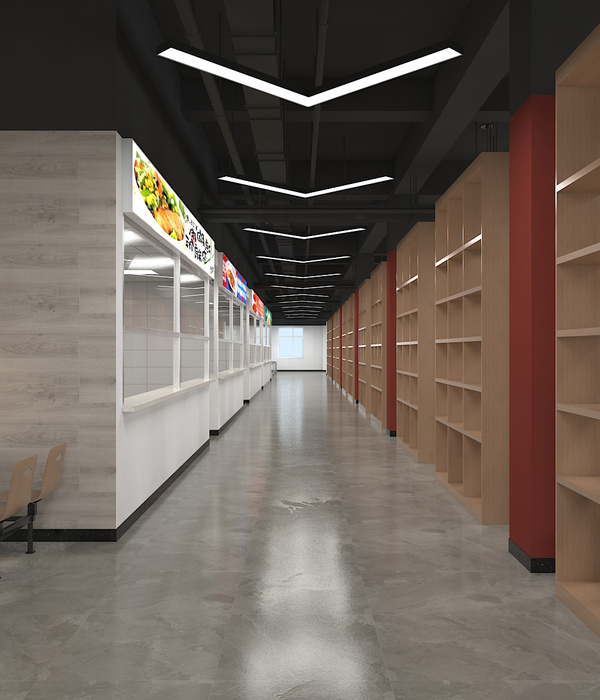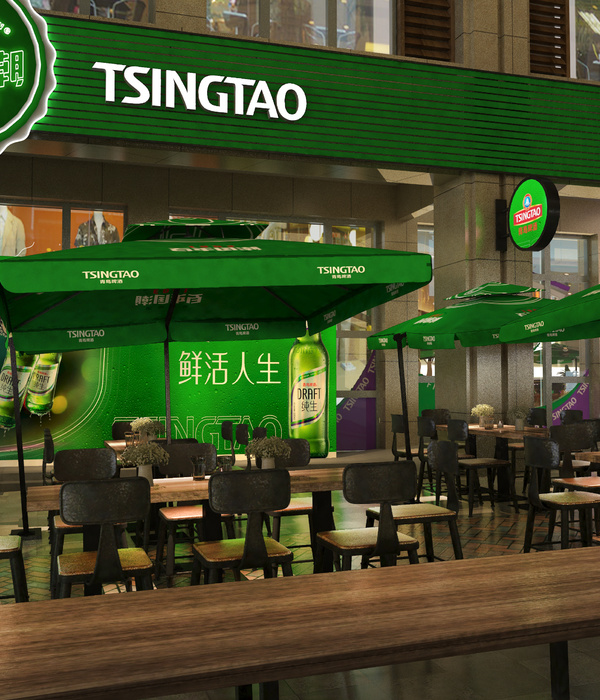Architects:omo-studio
Area:56m²
Year:2023
Photographs:Kim Yong-su
Manufacturers:Hyundai L&C,Mapei
Lead Architects:Sangsu Yoo
Program / Use / Building Function:Korean style bar
Client:zangzip
City:Yeongdeungpo-gu
Country:South Korea
Text description provided by the architects. The site is Mullae-dong in Seoul, South Korea. This project started following the atmosphere of the site. ‘Mullae’ has a unique atmosphere due to the cluster of metal molding factories. Common features can be seen in factory buildings with high ceilings, huge doors made of folded metal plates, and signs in red, blue, and green with low saturation.
The project aims to imagine and implement a “PO.JANG.MA.CHA” that originated in Mullae-dong. Originally, it means that the wagon was wrapped in the western frontier era, but it is interpreted as a "simple street pub" in Korea. It's abbreviated as “PO-CHA”.
Although the name is different, it is a bar common in Eastern countries, and interestingly, each country has a different style. The common feature is that the table is directly attached to the kitchen so that the chef can serve the customer right away, and additional seats are placed around here. What's unique is that the seats around the kitchen are usually placed on the street, giving it an open and comfortable feeling rather than anxious.
Drag outside roads into the store to save the concept of “PO-CHA.” The texture of asphalt, which is the material of the outside road, is expressed in black concrete. It's indoors, but if you divide the floor material into two and open the door, it gives an outdoor atmosphere.
Most of the structures were made by bending and cutting metal to express the atmosphere of Mullae-dong. The color of the table and the sign also used a low-colour color. The main entrance door is used by fixing the previously used aluminum door. The auxiliary door was constructed by referring to the form commonly used in the surrounding factory. The rest of the doors will have a slate roof so you can hear the rain falling on the roof when it rains.
Furniture is designed to be piled up normally for free placement. The table can also be folded and placed in an X-shape and inspired by a plastic table commonly used outdoors. The initial question of what it would look like if a cart bar started in Mullae was completed by naturally accepting the neighborhood's atmosphere.
Project gallery
Project location
Address:Mullae-dong, Yeongdeungpo-gu, Seoul, South Korea
{{item.text_origin}}

