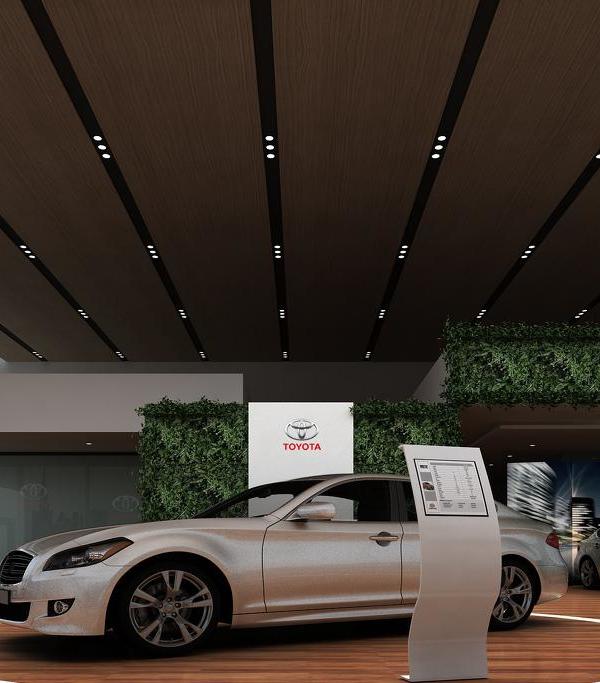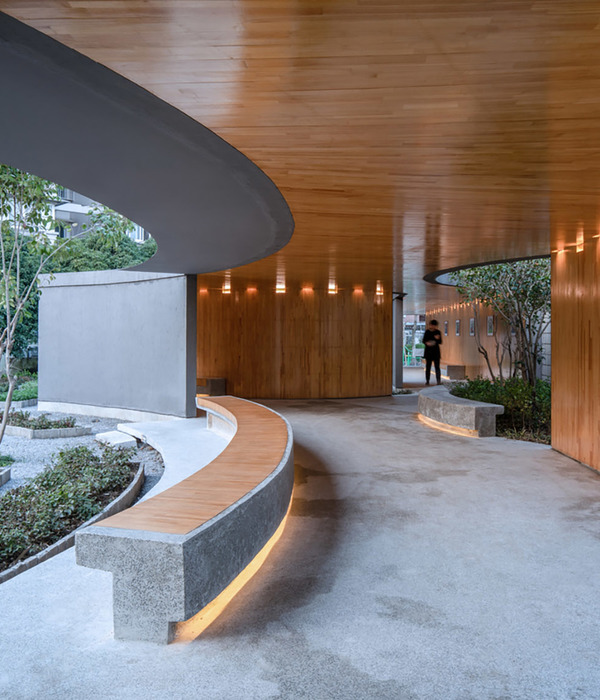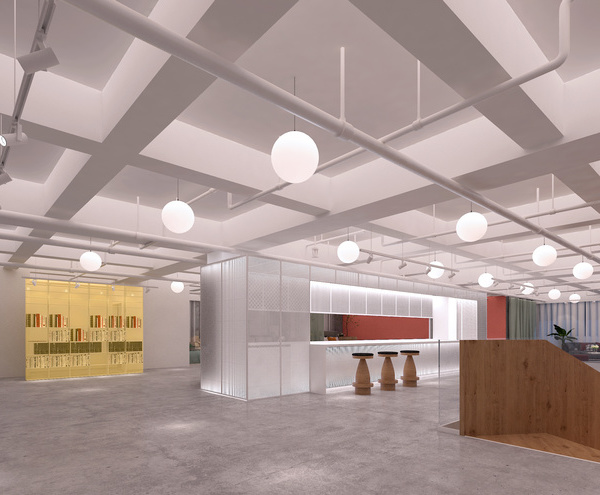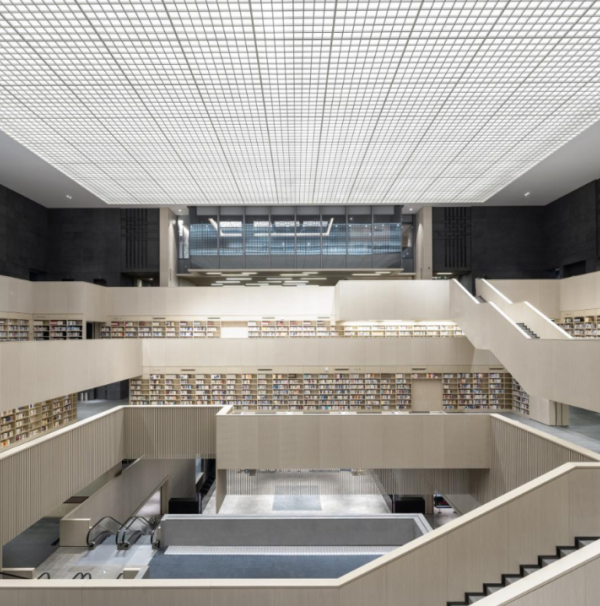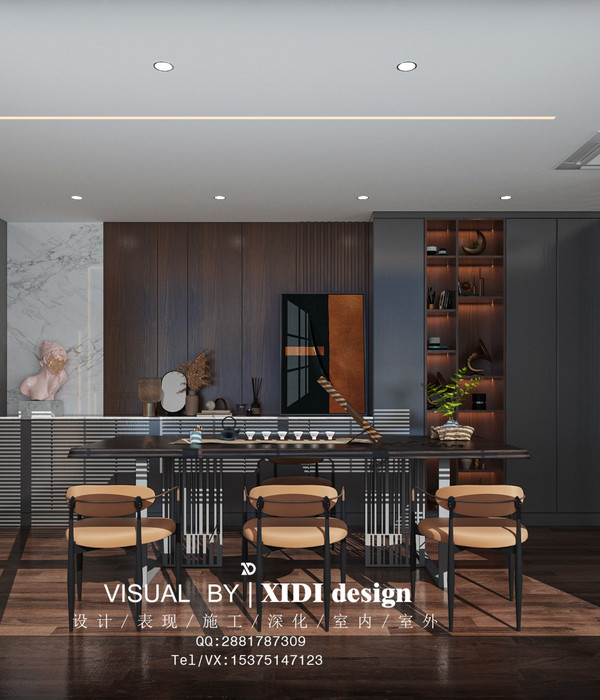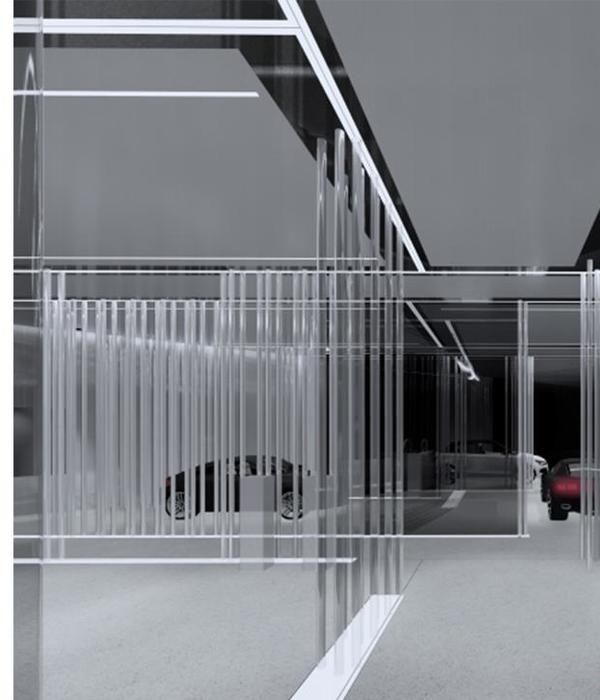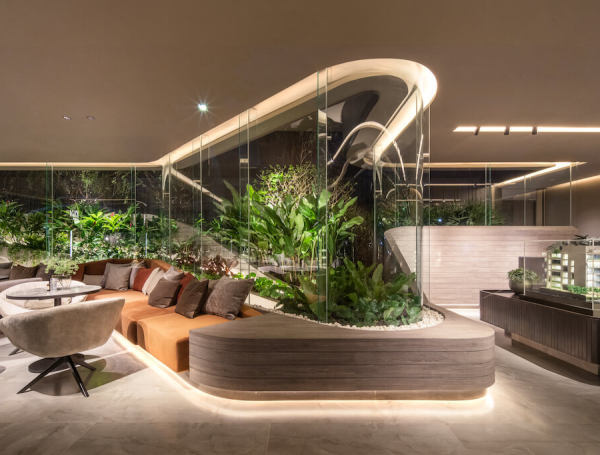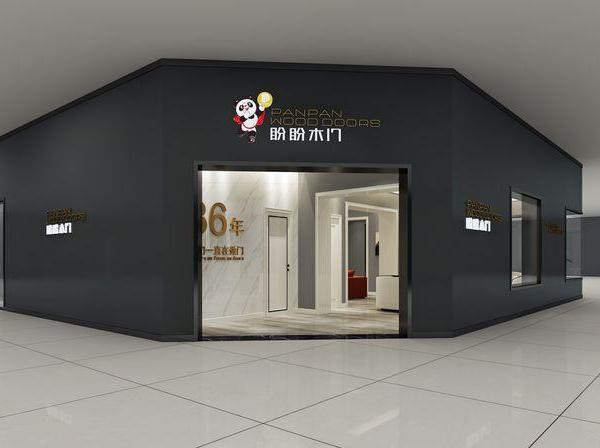- 项目名称:Eco Park Durres
- 项目类型:公园
- 项目地点:Durrës,Albania
- 项目面积:144000m²
- 设计方:Casanova + Hernandez Architects
- 完工时间:2023 年
Architects:Casanova + Hernandez Architects
Area:144000m²
Year:2023
Photographs:Alvis Mine, Casanova+Hernandez
Manufacturers:Walltopia
Structural Engineering:AVE Consulting
Design Team:Casanova + Hernandez
City:Durrës
Country:Albania
Text description provided by the architects. Eco Park Durres is a large public park built on a former landfill that was a serious environmental problem for the city. The design is inspired by a famous local Roman mosaic, “The Beauty of Durres”, which serves as a metaphor for the transformation of a polluted site with negative connotations into a public space for recreation and environmental education. The site has been used for years as an open landfill where solid waste has been stocked without any protection. As a result, a serious environmental problem was created. Land pollution was produced by the leachate of solid waste in the soil. Air pollution was produced by the frequent fires provoked by people who burned illegally plastics and organic waste to extract the steel. Water pollution was produced by the spreading of waste in the water channels and food pollution was created because of the practice of feeding animals with the organic materials of the waste.
The primary function of the project was to solve an environmental emergency problem. But this problem was not understood only as a technical one that could have been solved with a fenced sanitary landfill. It was understood also as a social one that required a more complex strategy focused on solving environmental problems, creating public recreational spaces for the city, and promoting ecological awareness among the citizens. This strategy envisions Eco-Park as an alive environmental machine capable of evolving in the future adding new thematic pavilions and educational programs.
The project transforms the contaminated landfill into a sanitary landfill formed by hills made of waste. The hills are covered with vegetation and sculpted creating a land art intervention. A network of winding paths makes the entire landscape walkable, turning it into a public park for the city equipped with recreational and sports facilities. The largest hill, also made of compacted waste, houses on one side the highest climbing wall in the Balkans, which is ready to hold international competitions. The Eco Pavilion located at the entrance houses facilities for the park and a permanent exhibition that promotes ecological awareness among visitors and schools. A network of nine thematic eco-pavilions will be built on top of the hills to present the main environmental problems of Albania and reinforce the educational role of the park.
The main material used to build the park is the waste found in the landfill at the site. The waste is moved, shaped, and compacted to form an artificial landscape. This landscape functions as a cleaning machine, extracting leachate and eliminating methane gases. The top of the hills are covered with a geomembrane and a final clay cap where vegetation is planted. The largest hill where a climbing wall is located is supported by a 30-meter-high massive wall made of reinforced concrete that is designed in a curved shape to more efficiently withstand the forces. The climbing wall is made of waterproof GRP panels mounted on a galvanized steel structure. The exterior walls of the pavilion are made of gabions built with galvanized steel filled with different recycled materials that form a vibrant patchwork composition.
Project gallery
Project location
Address:Durrës, Albania
{{item.text_origin}}




