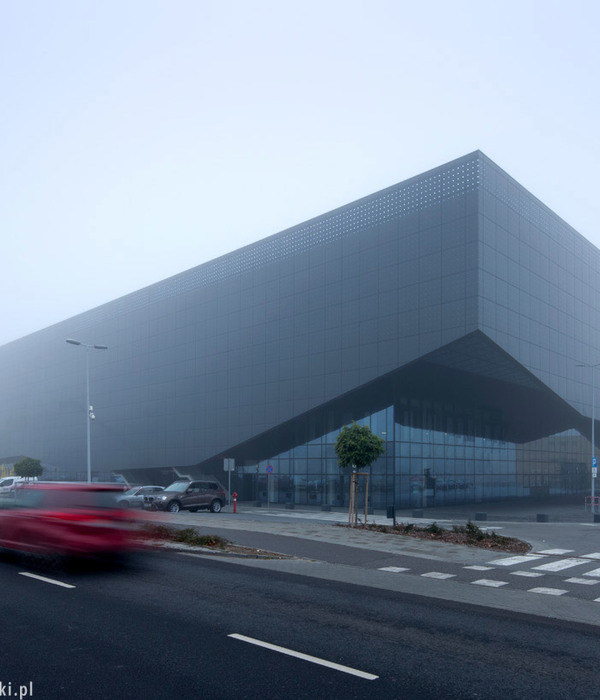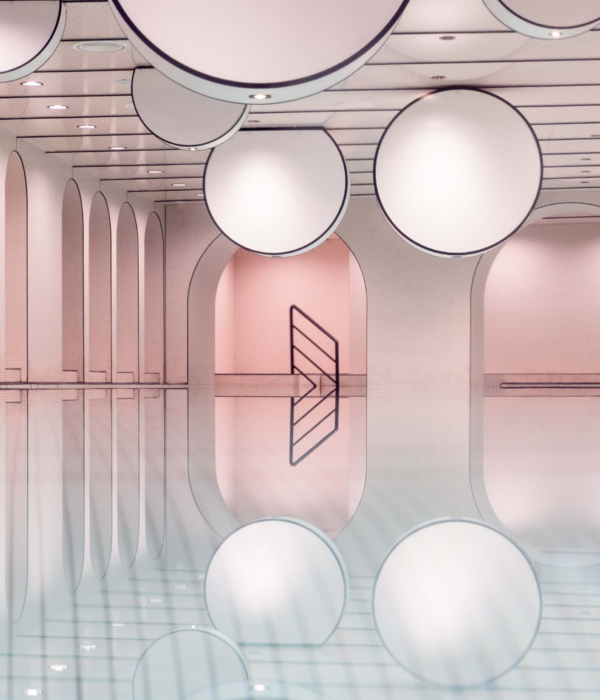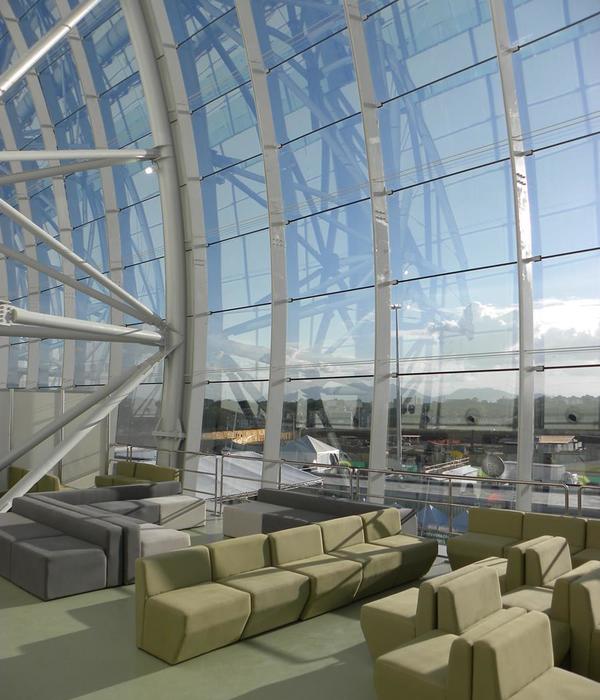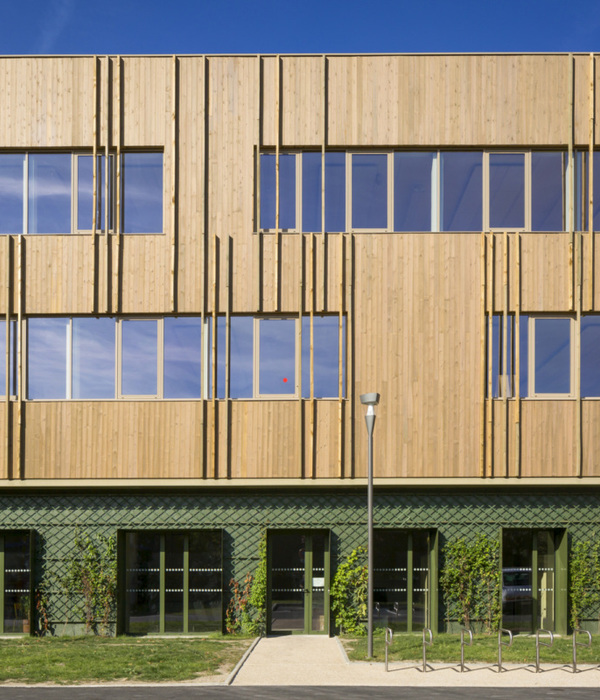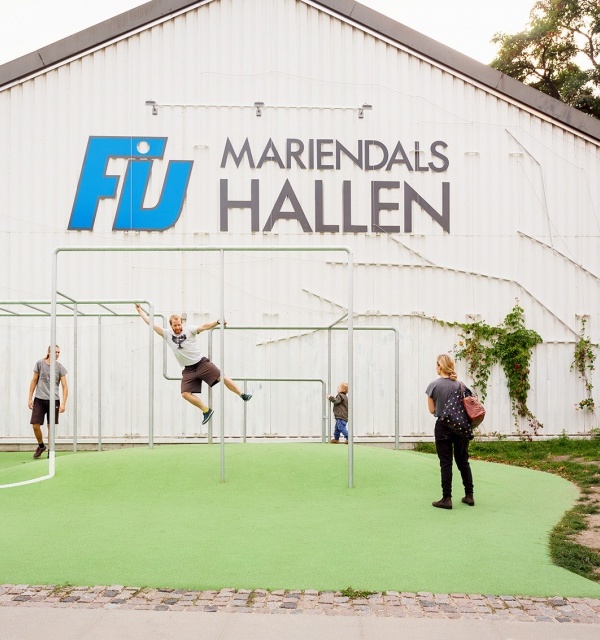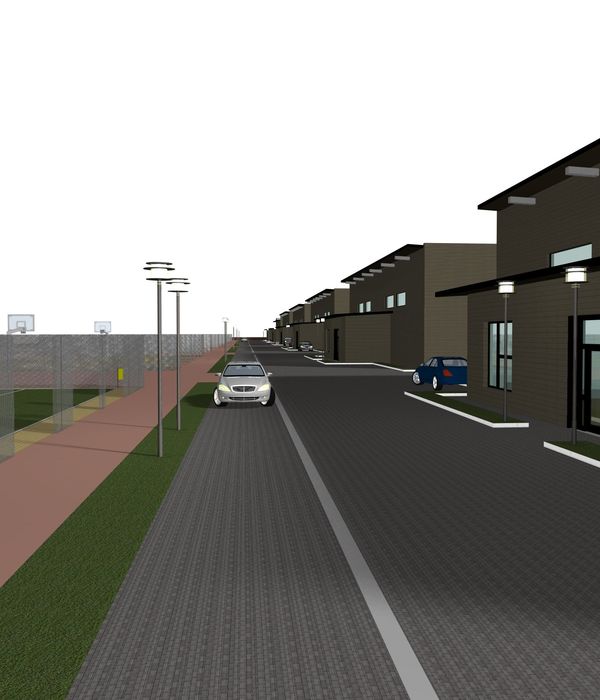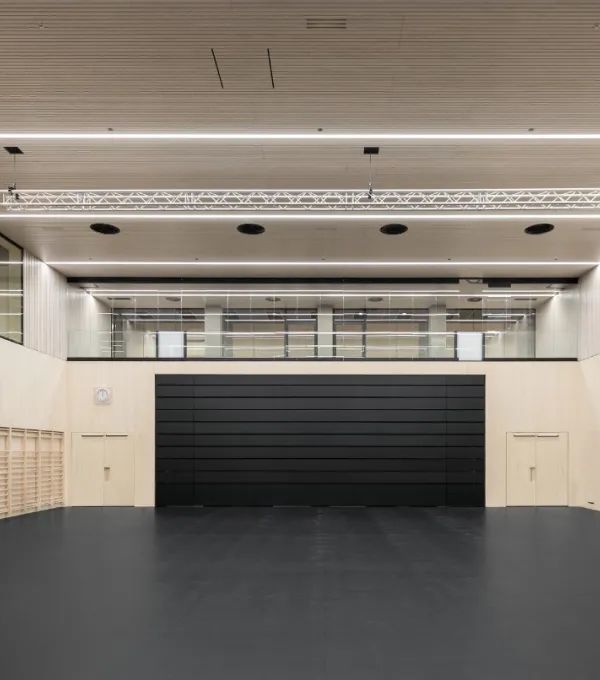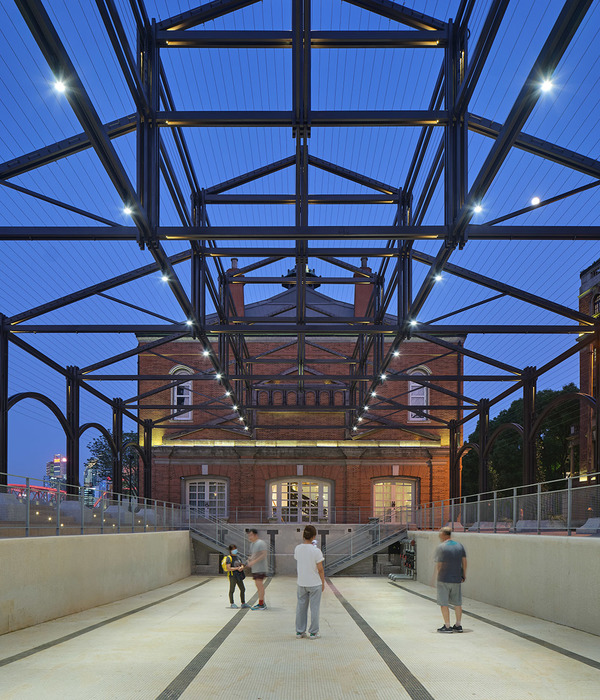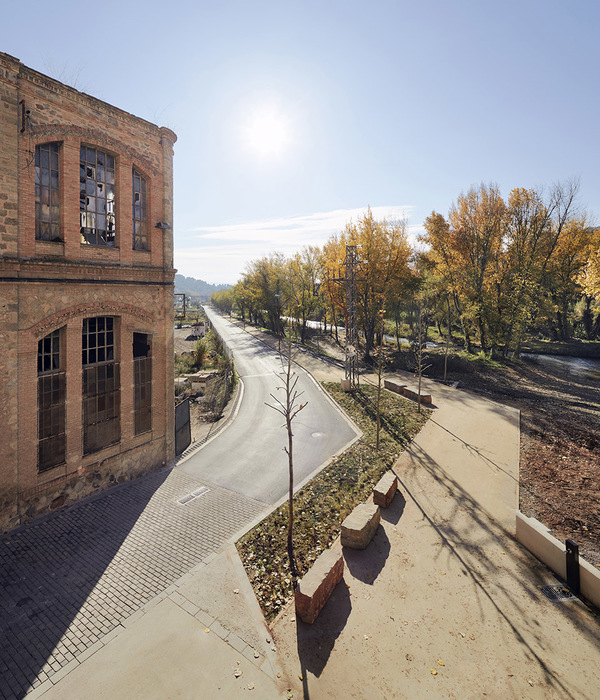Helipad / André-Jacques Bodin, Héctor Coss Arquitectos, Tomas Janka, Undecorated
Architects:André-Jacques Bodin,Héctor Coss Arquitectos,Tomas Janka,Undecorated
Area:2800ft²
Year:2016
Photographs:Rafael Gamo
Manufacturers:AutoDesk,Lutron,Adobe,Dorma,Mecho Systems
Lead Architects:Ishtiaq Rafiuddin, Tomas Janka, Hector Coss, André-Jacques Bodin
Contractor:INPROS & EHE Constructores
Clients:Roberto Jenkins
City:Mexico City
Country:Mexico
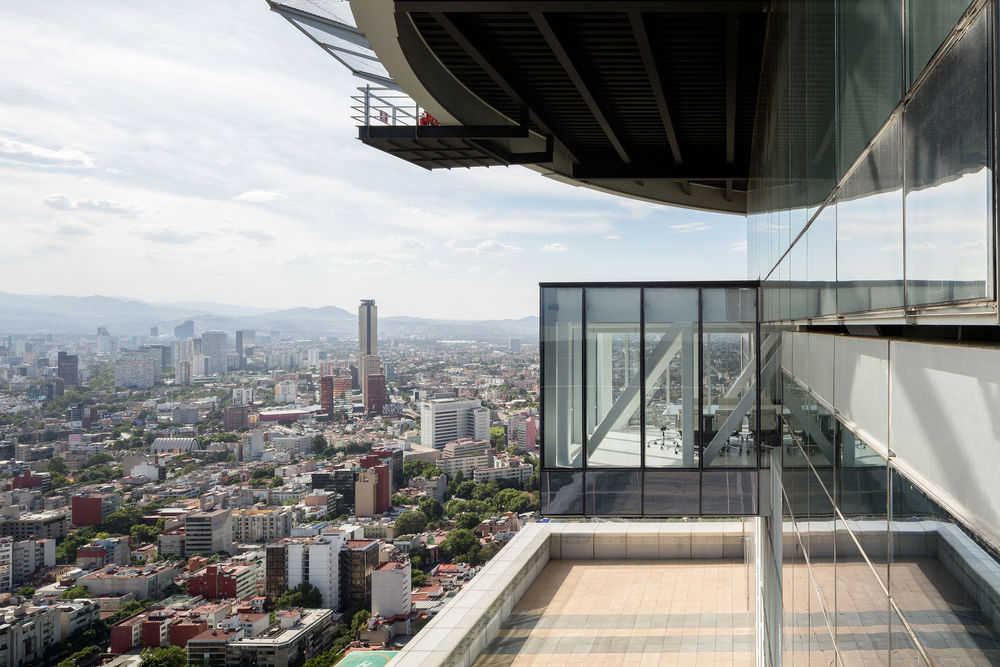
Text description provided by the architects. The origin of Helipad starts on a rooftop; under a heliport; atop one of the tallest buildings in Mexico City, at a key intersection of two of the busiest streets - Paseo de la Reforma & Avenida Insurgentes in Mexico City. The client and developer of the high-rise desired a meeting room directly under the heliport. The client resides outside of Mexico City and to avert long transportation commutes on the ground, he flies into the city by helicopter to attend business meetings.
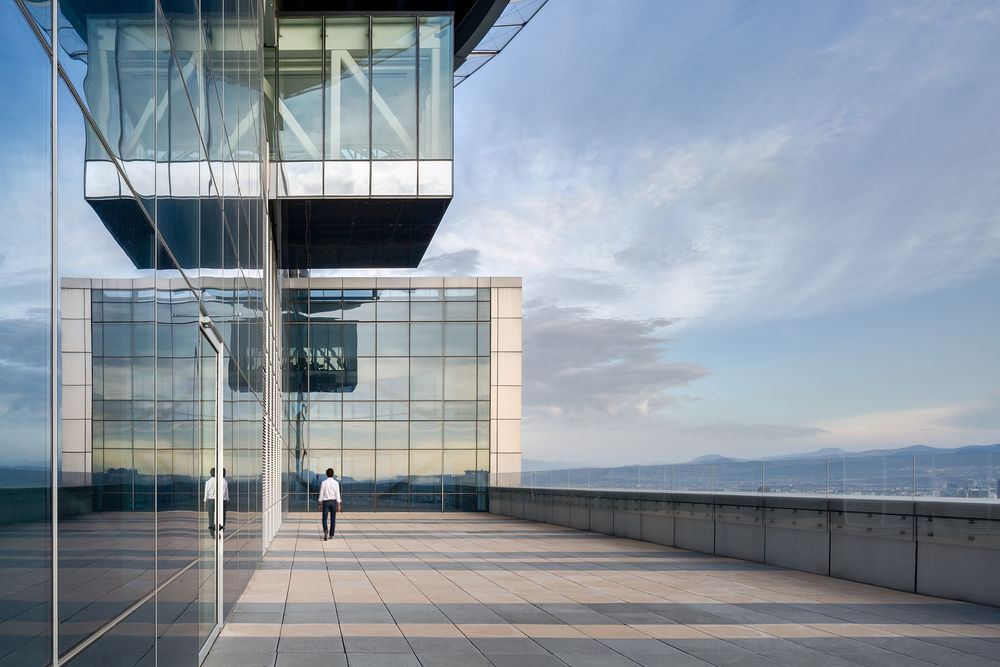
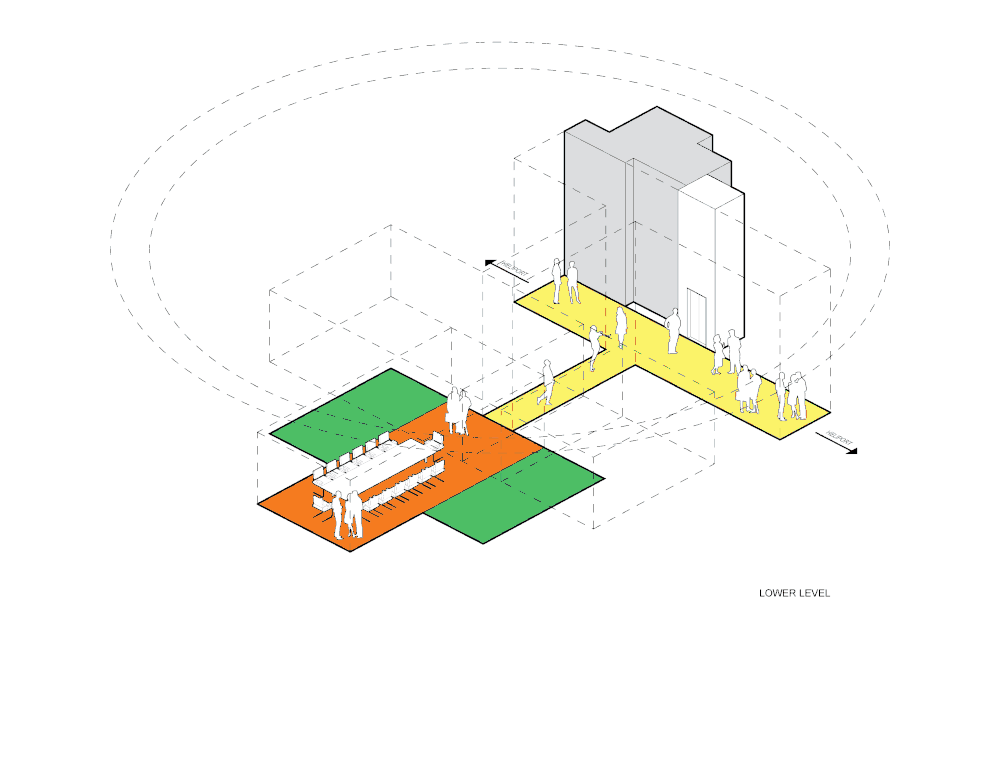
Interestingly, Mexico City has the second most private helicopters in the world, after Sao Paulo, Brazil. The site under the heliport was chosen for safety but on the other hand challenging because it existed as residual space in between mechanical equipment. In a process of interrogation with design iterations, the site was negotiated with the client, consultants & engineers.

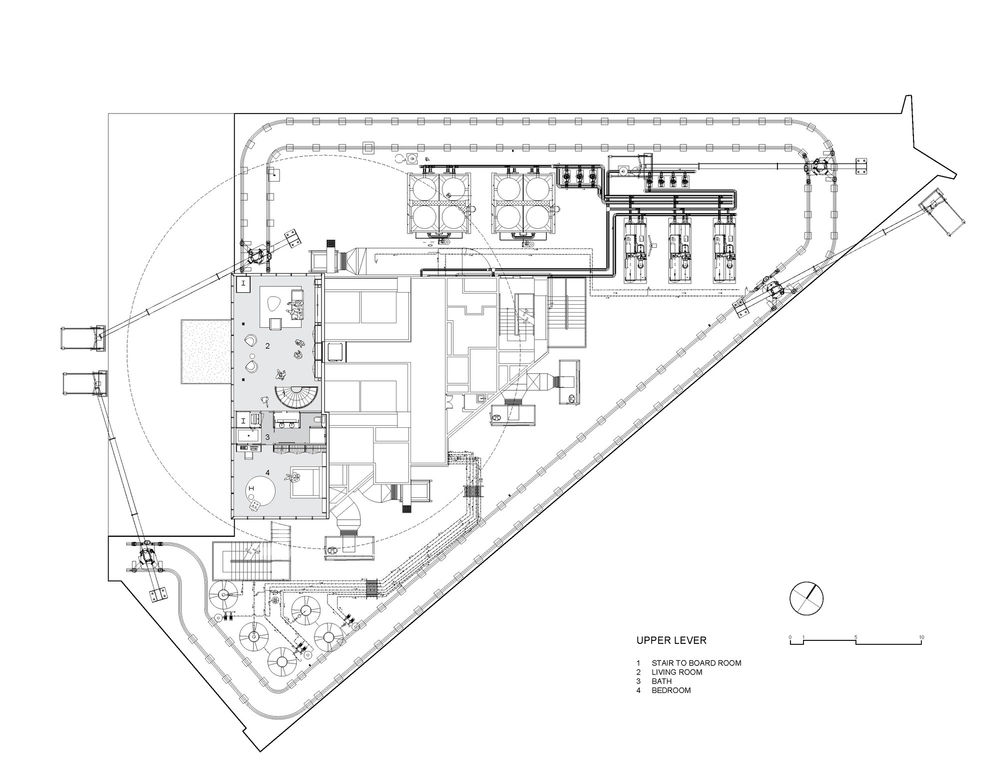
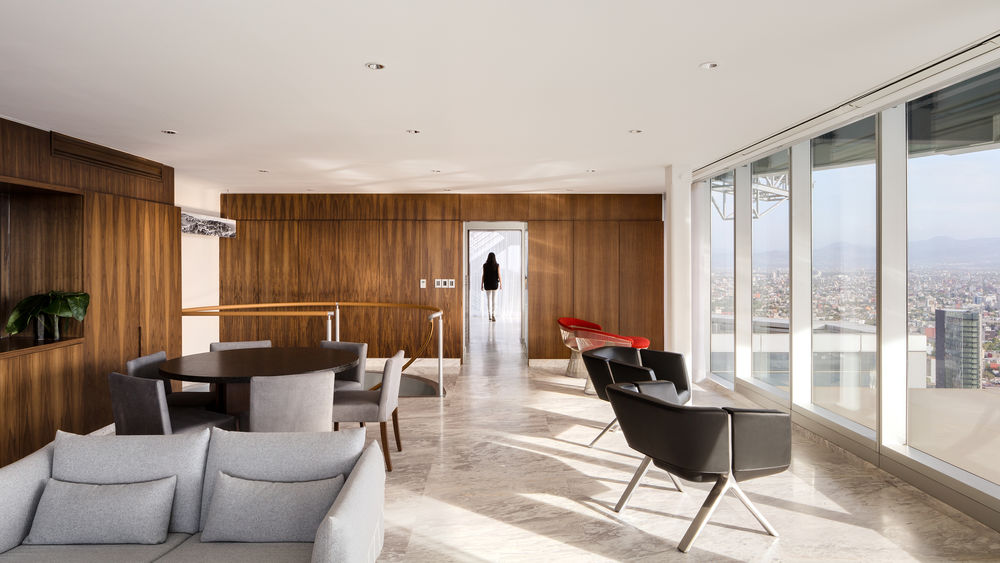

The program included a board room, a service kitchen, and a restroom. Through further analysis of the site, the space was larger than initially imagined. First, a cantilever was allowed on one side of the allotted space as long as it did not exceed the heliport footing. Second, the 7-meter clear height meant that there was enough space for a second floor. The second floor’s footprint actually ended up larger than the first floor’s footprint by occupying air space over the elevator shafts, stairwells, and rooftop infrastructure. After this discovery period, there was enough reason to ask the client to increase the program.
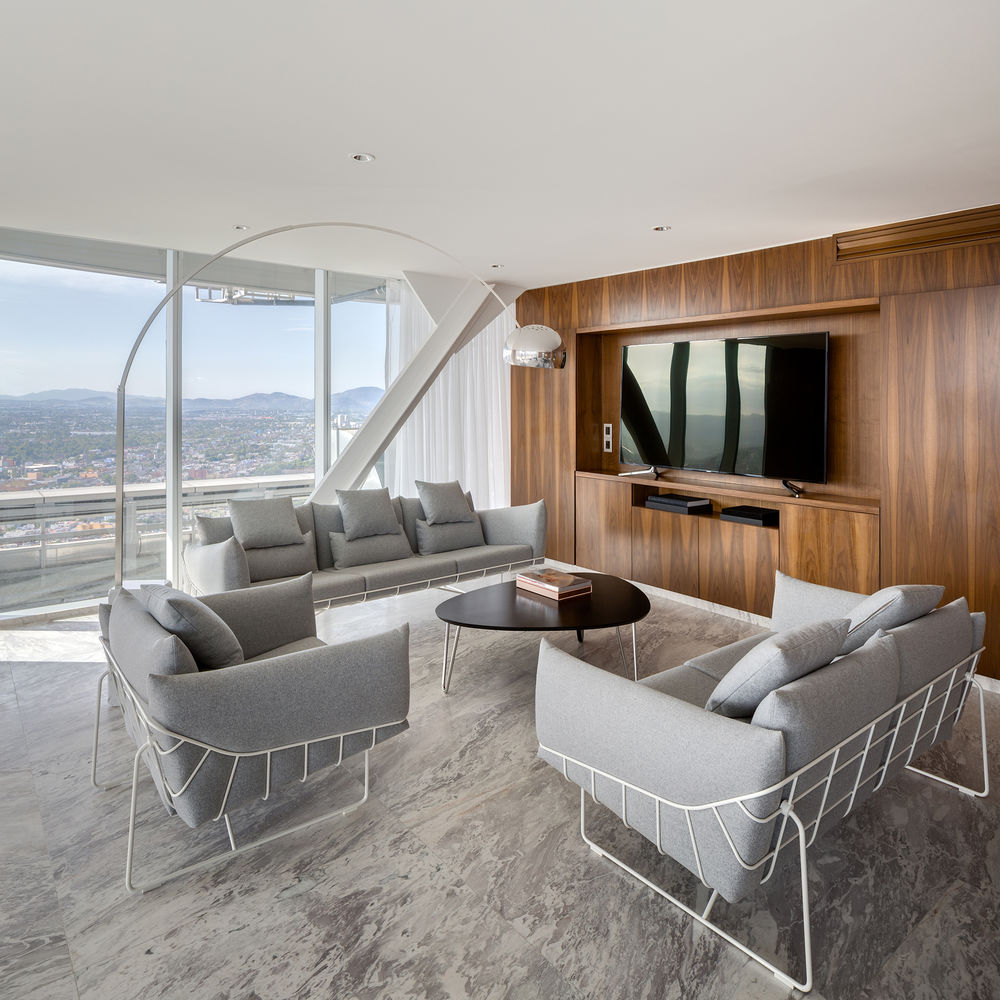
In addition to the requested board room and services, the client was encouraged to add a program for leisure between meetings. The proposal was to add a penthouse suite, covered outdoor terraces, and a gallery using the circulation corridor from the elevator/heliport to the board room/suite. The client accepted the proposal.
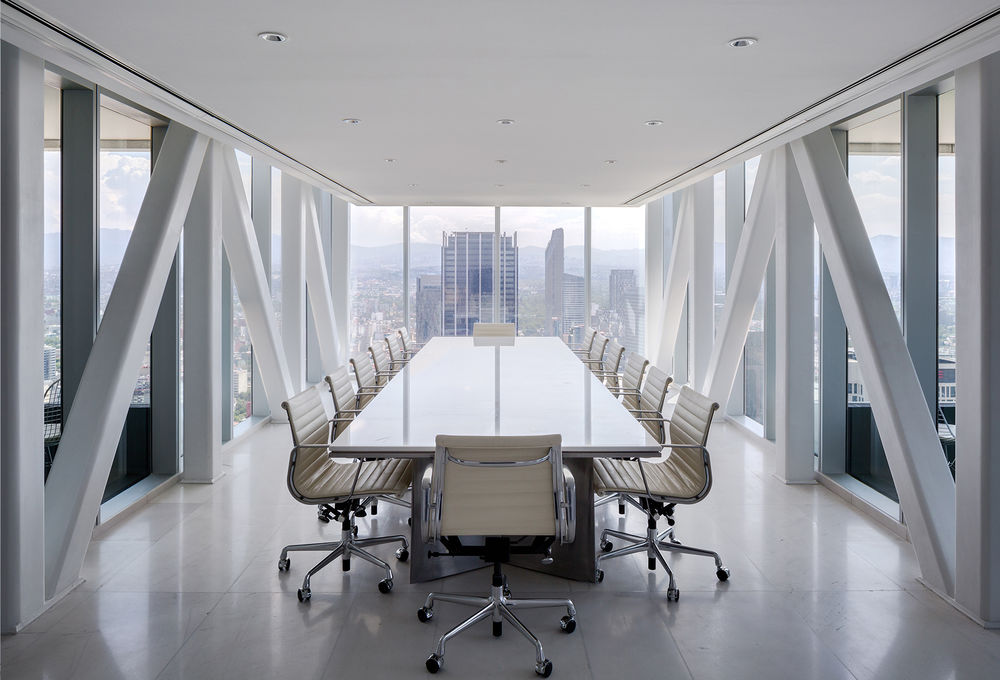

A series of iterations were used to study the relationship and organization of the expanded program. The studies considered the 7-meter tall volume evaluating both double height and double story opportunities with the possibility of cantilevering beyond the building facade. Based on feasibility and feedback from the engineers and contractors, the stacked design ultimately was chosen.
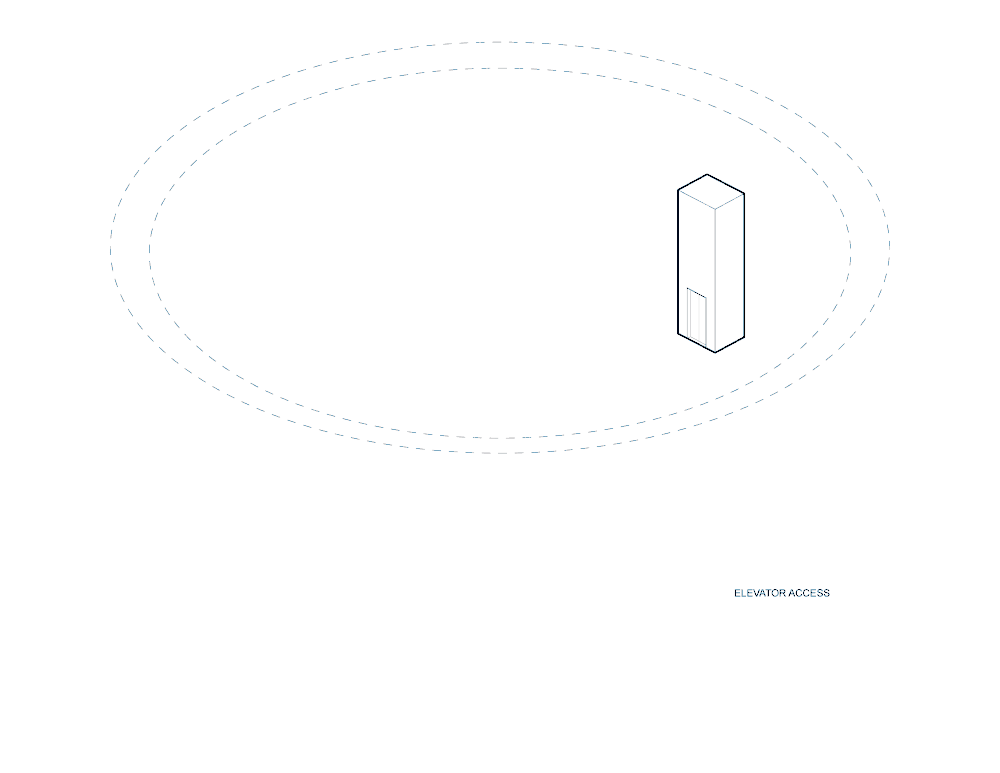
The design was formed by separating the various programmatic uses; board room, suite, circulation, and services. The board room and suite are articulated as boxes and with new steel construction, they are stacked one over another. The circulation gallery and service spaces are integrated into the existing building structure boasting 7 meter high spaces. The boardroom cantilevers past the building facade while the suite spans over rooftop infrastructure.
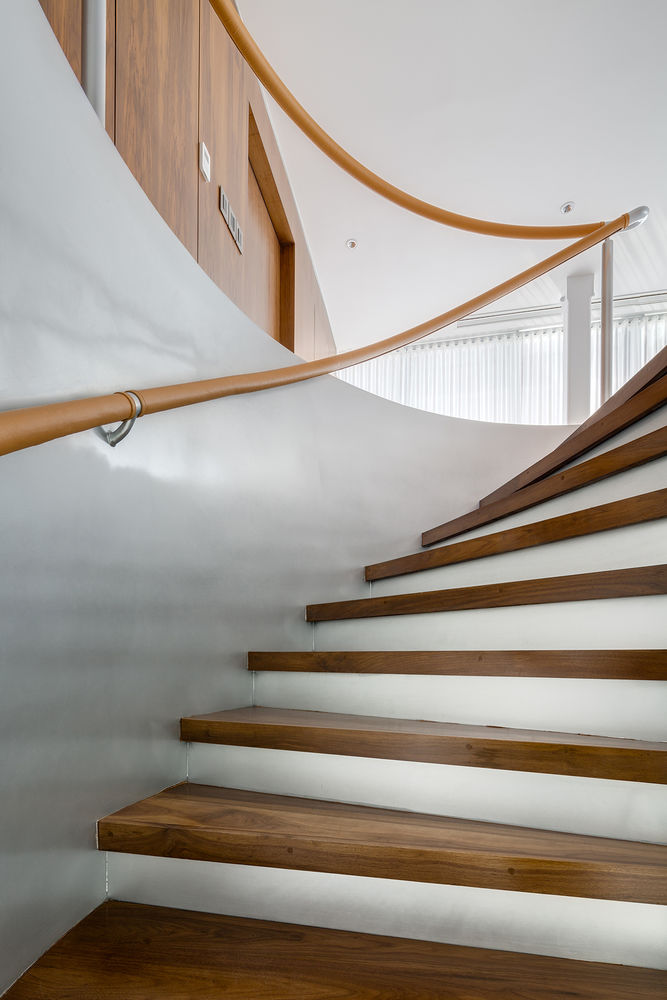
The result is 270° sweeping views of Mexico City. The spaces are sized ideally for their use. They are organized and oriented according to access, views, and terrace opportunity. The board room has a direct connection to the circulation & gallery which has an elevator and heliport access. The suite which is stacked over the board room is connected to it by an internal stair.
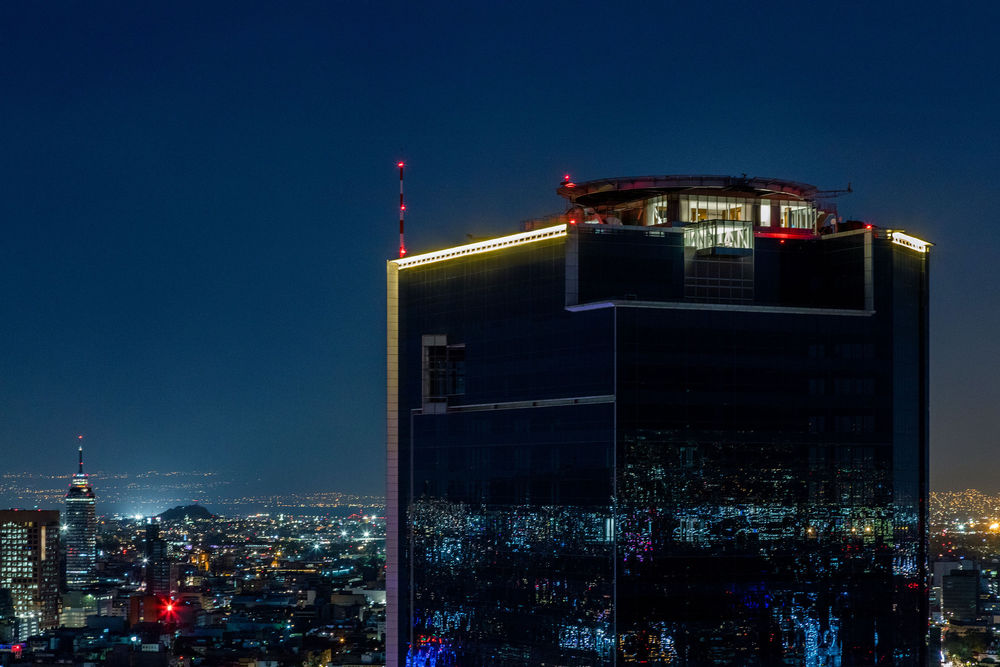
Project gallery

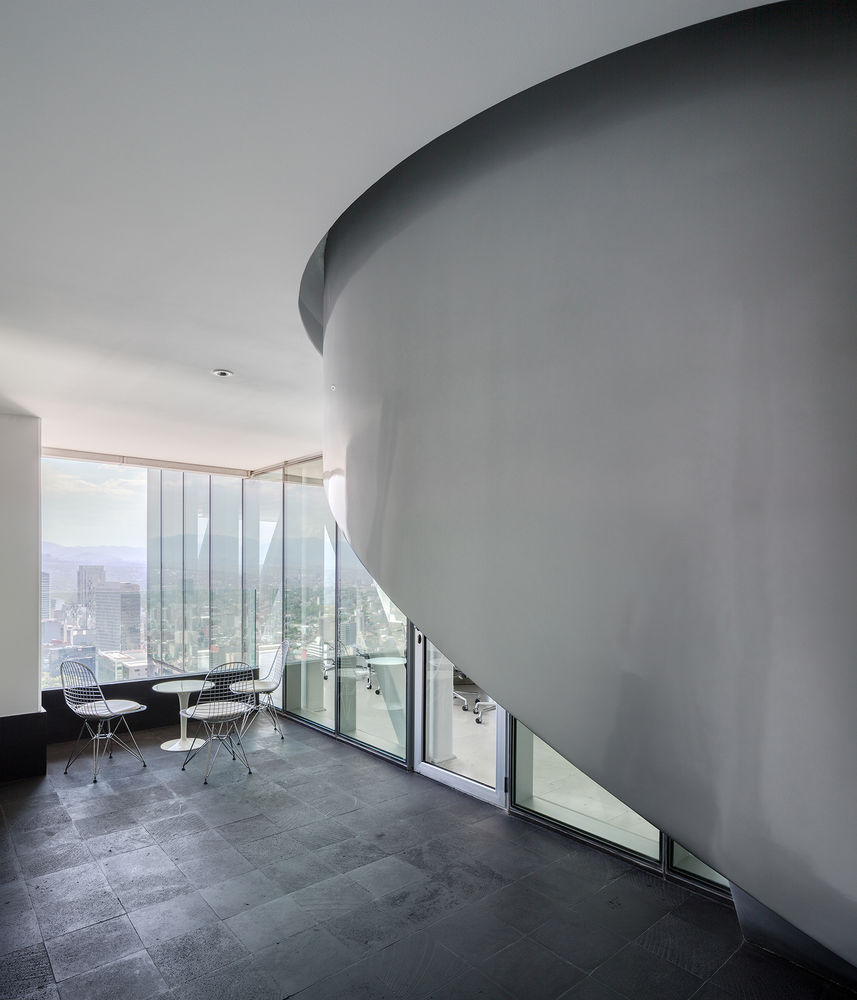
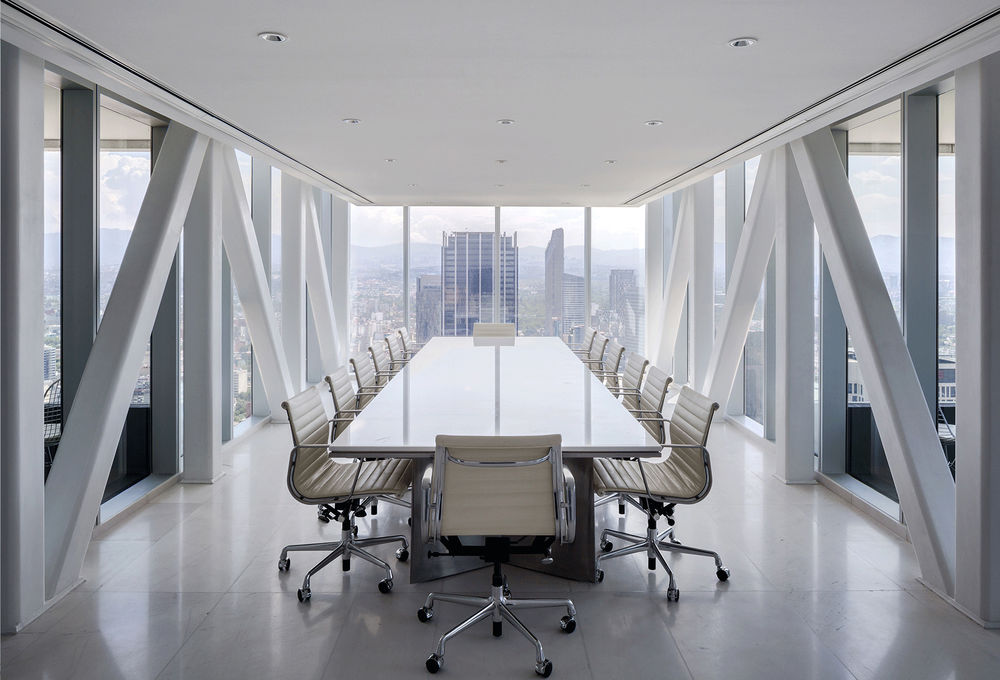

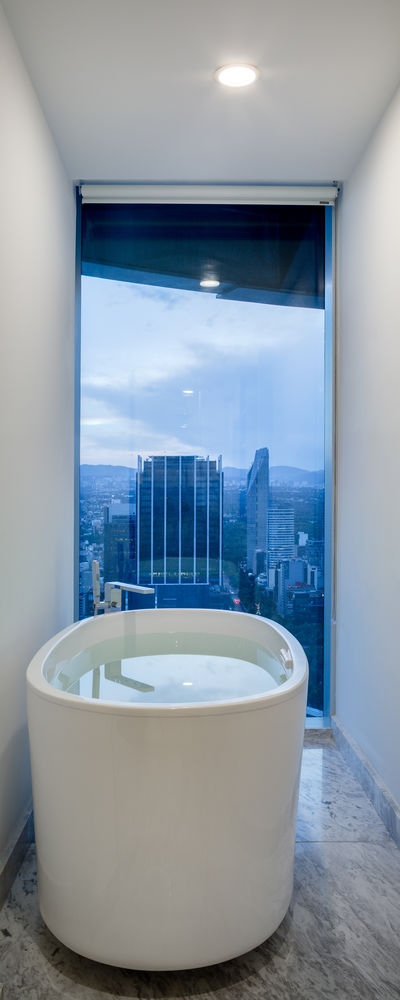

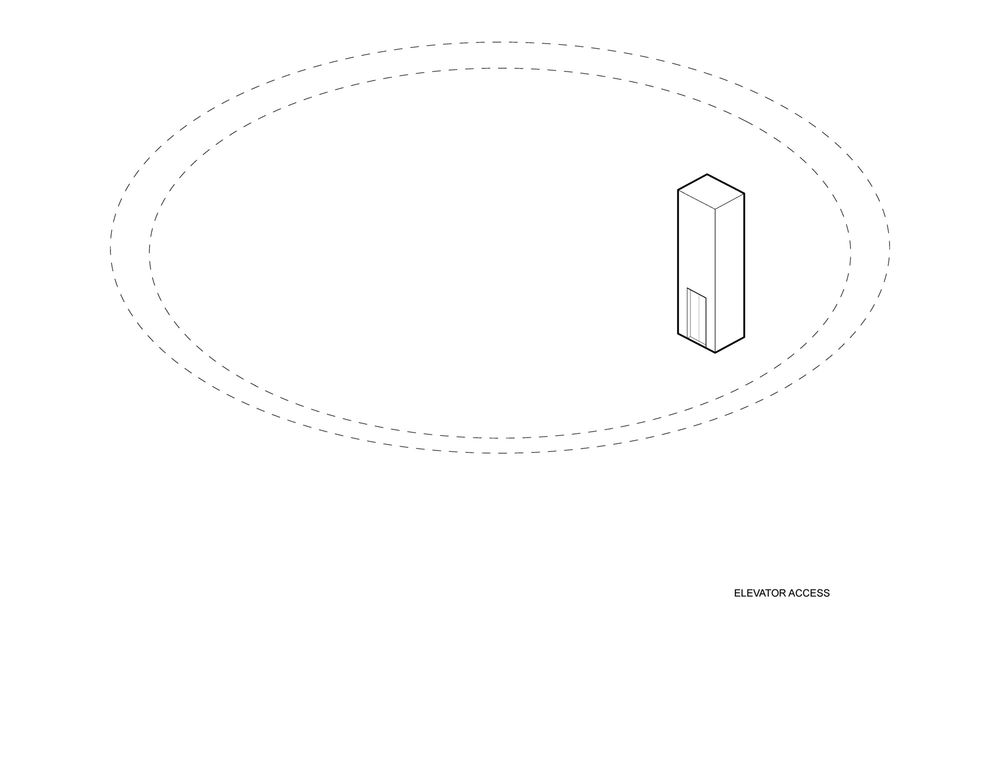

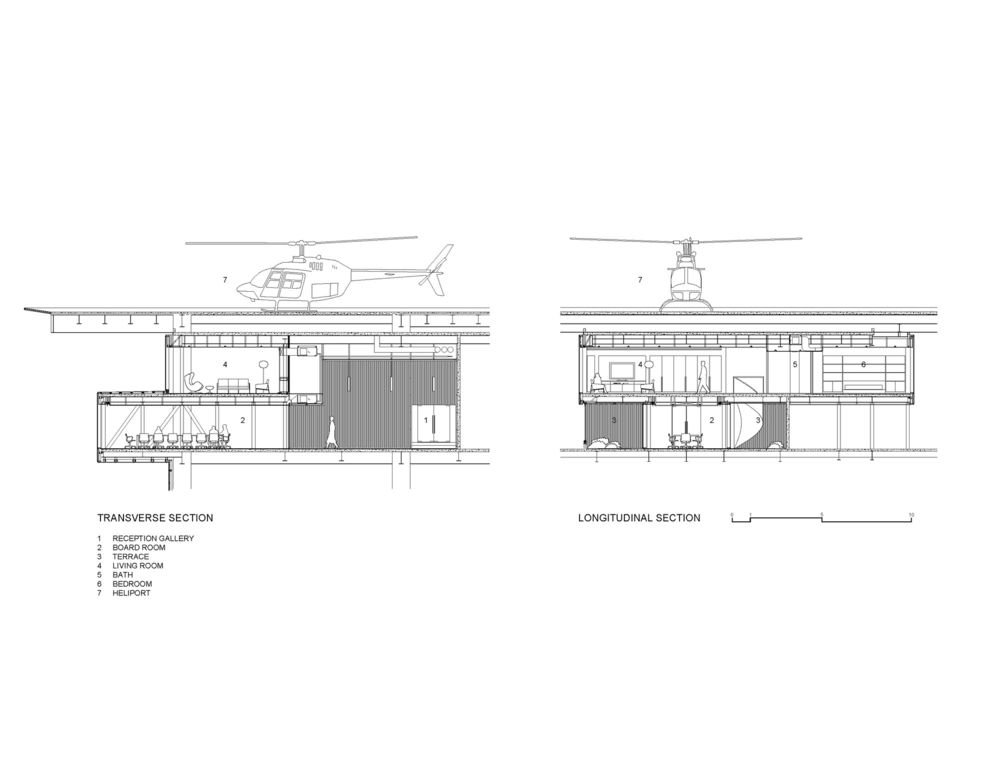
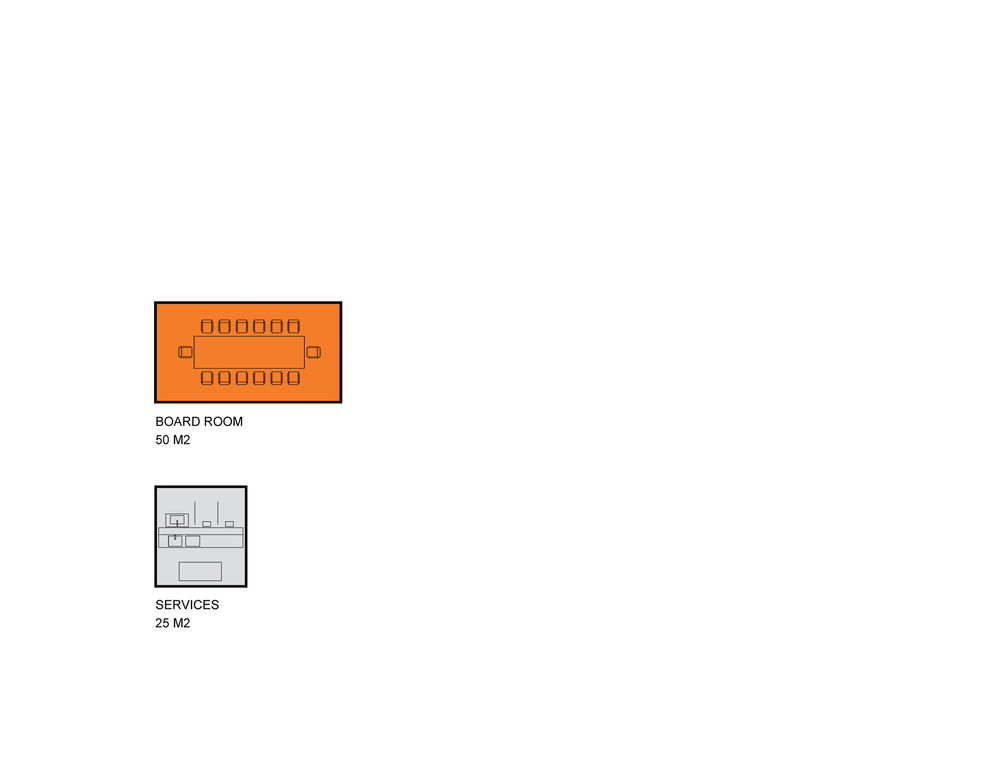
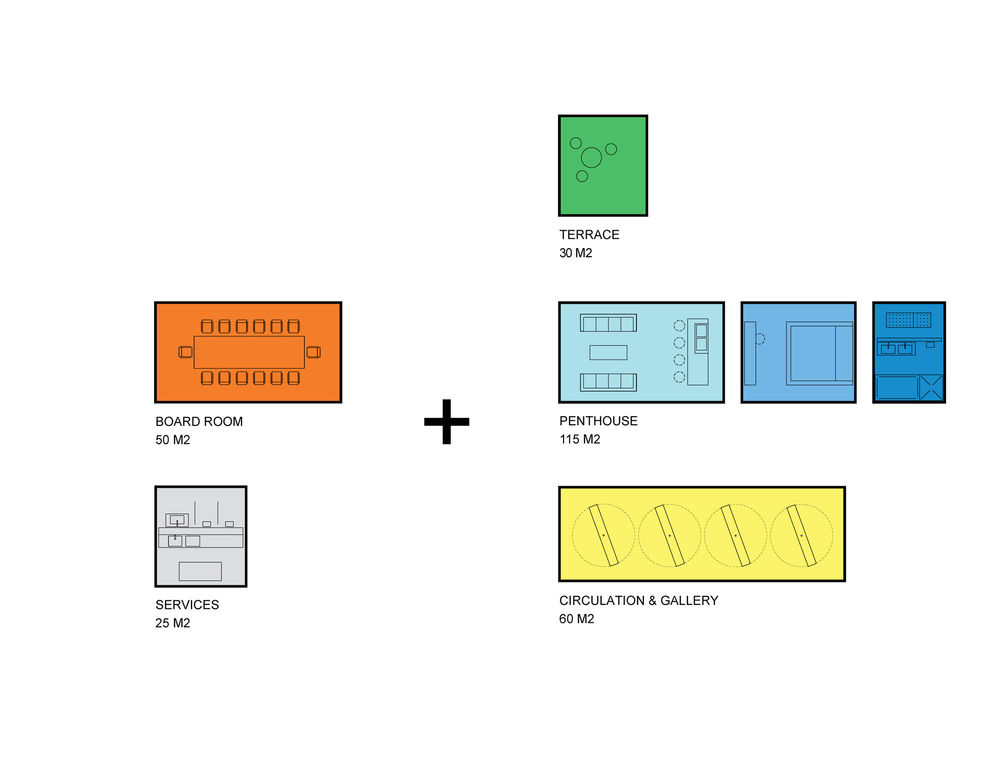

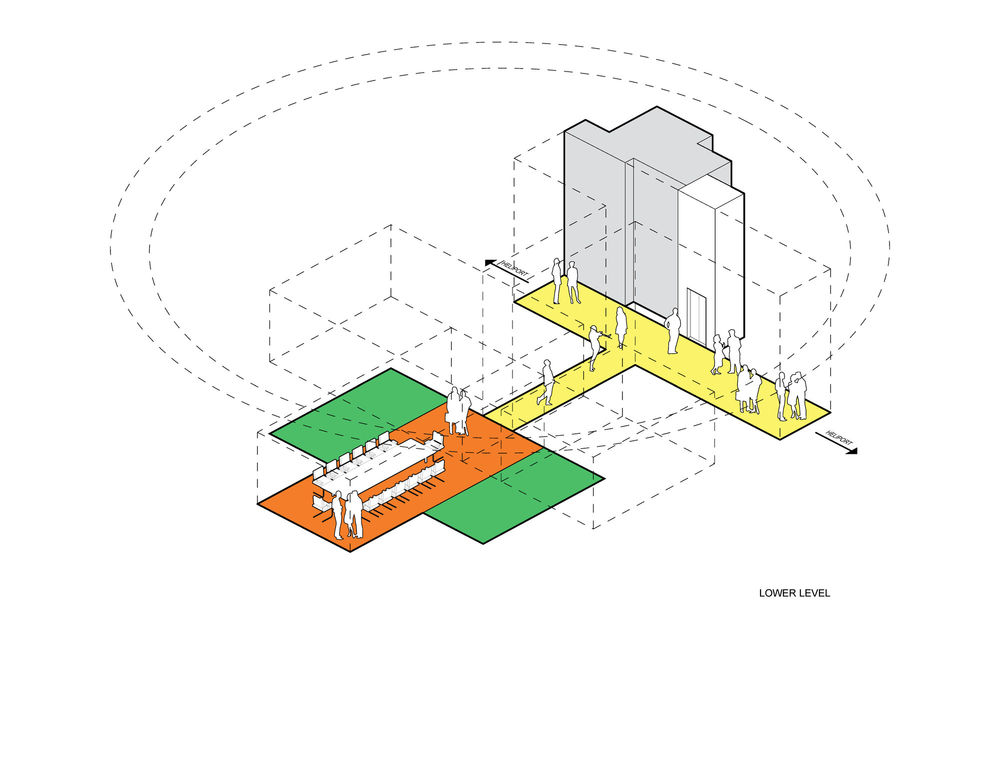

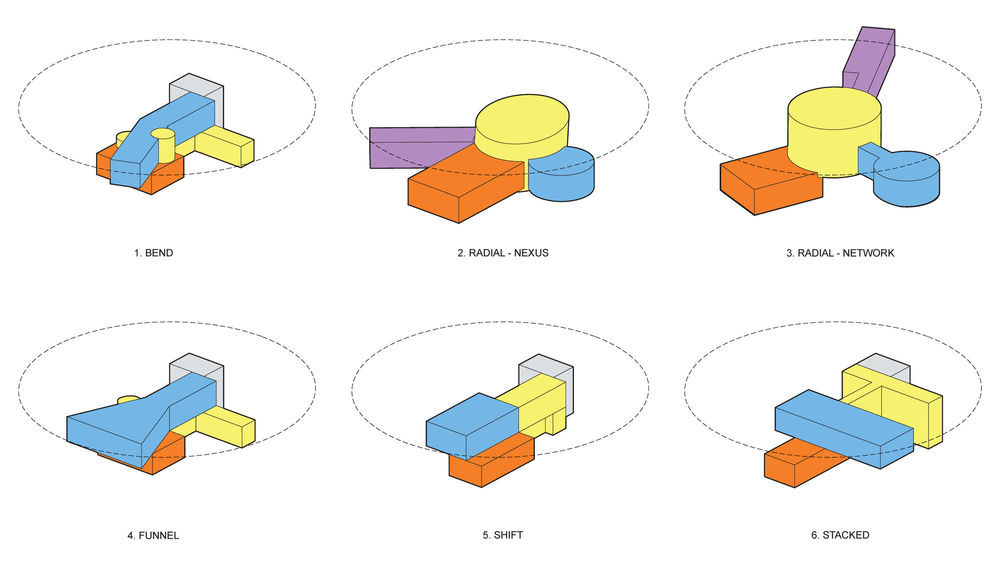
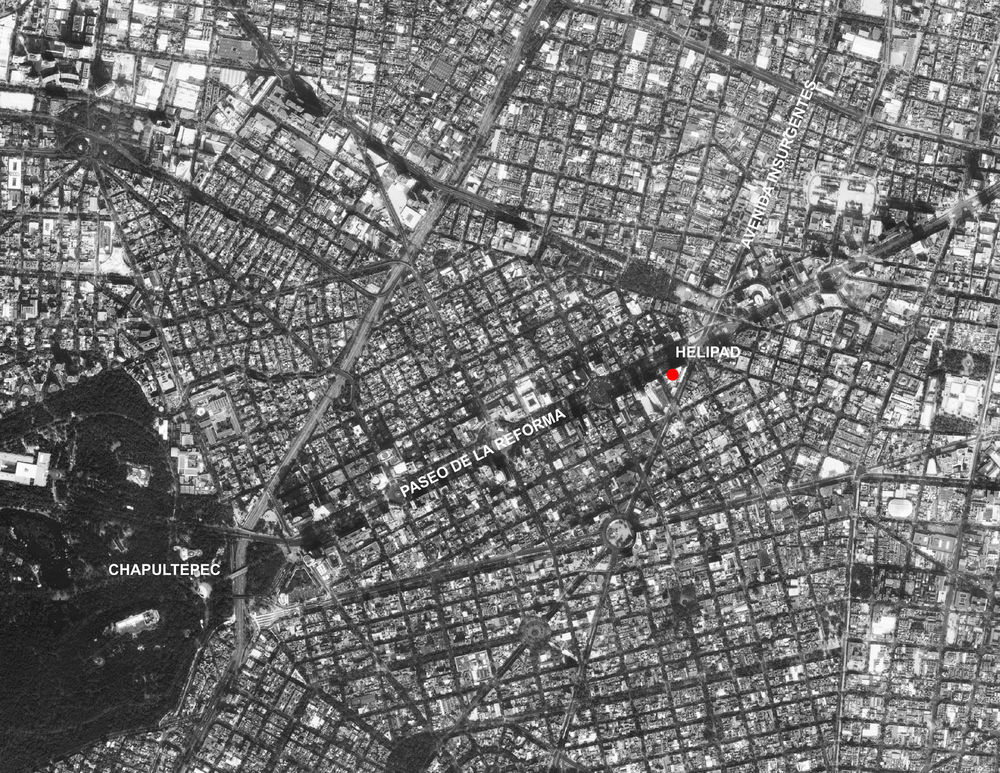
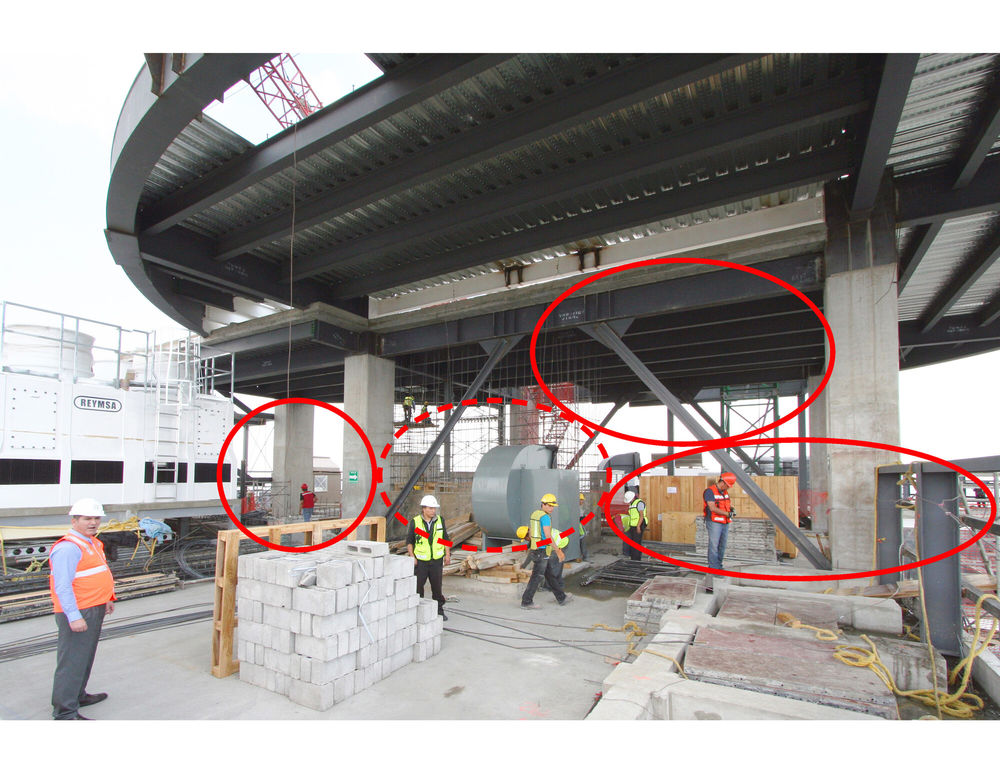
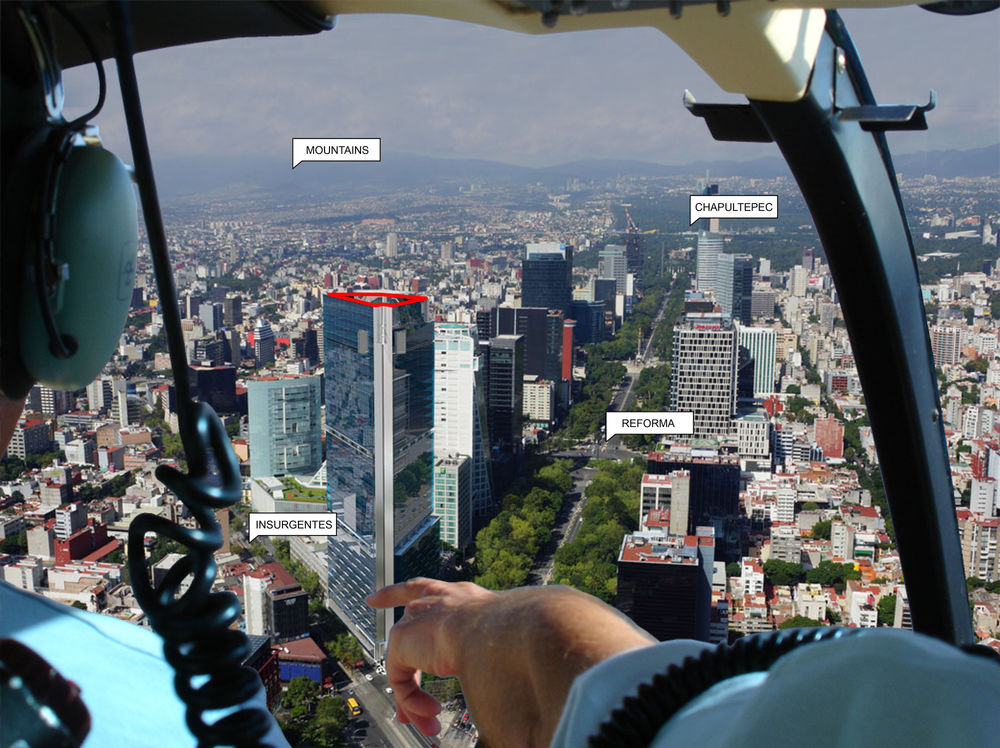

Project location
Address:Mexico City, Mexico


