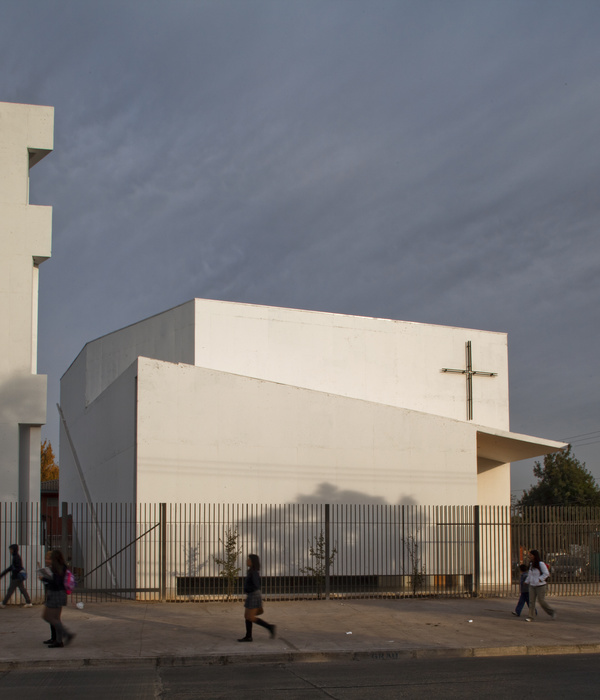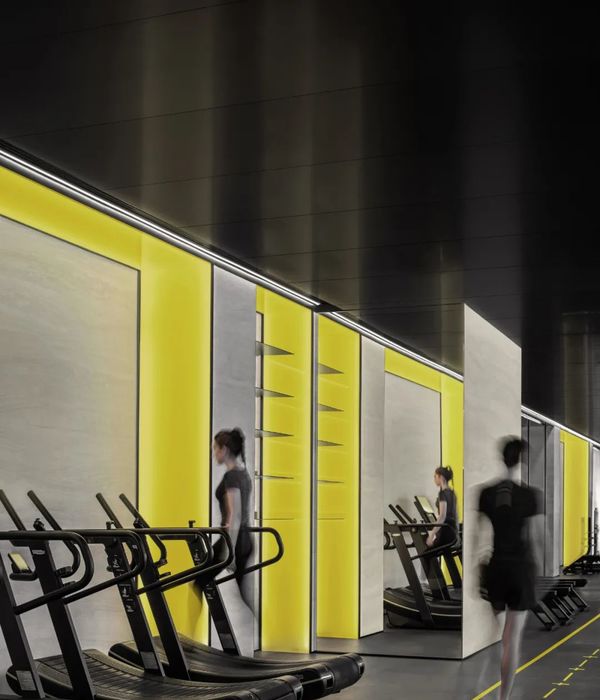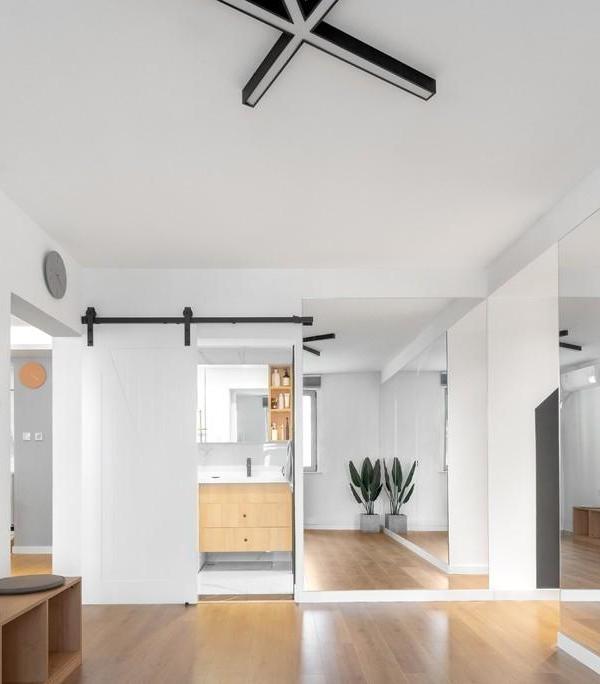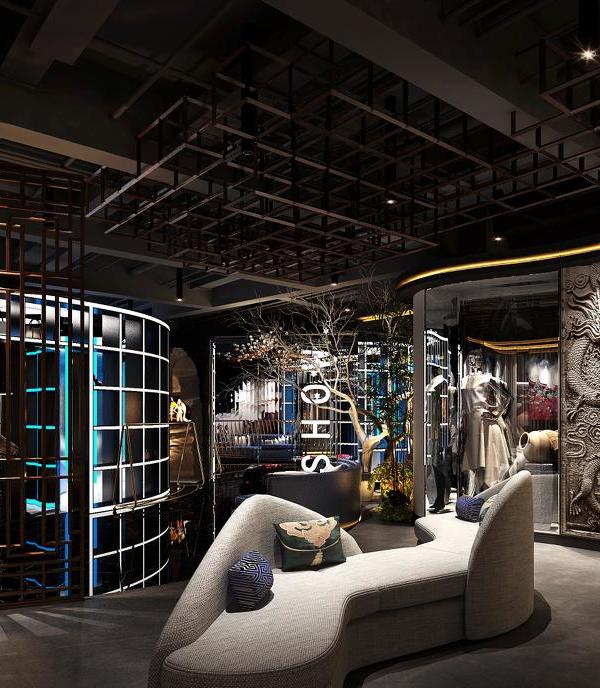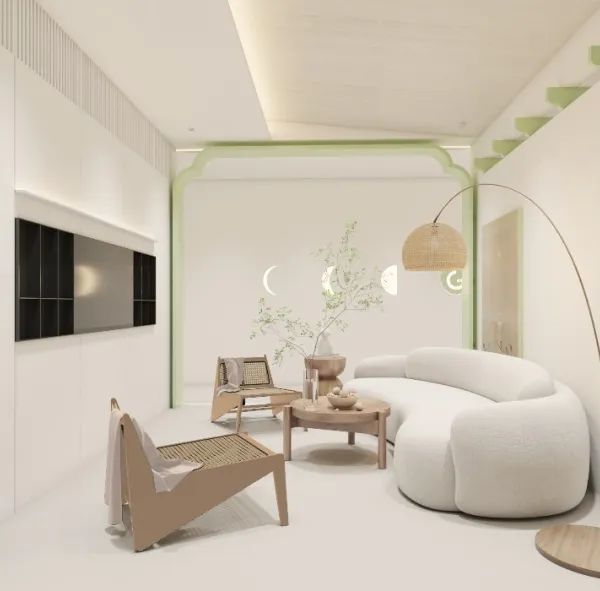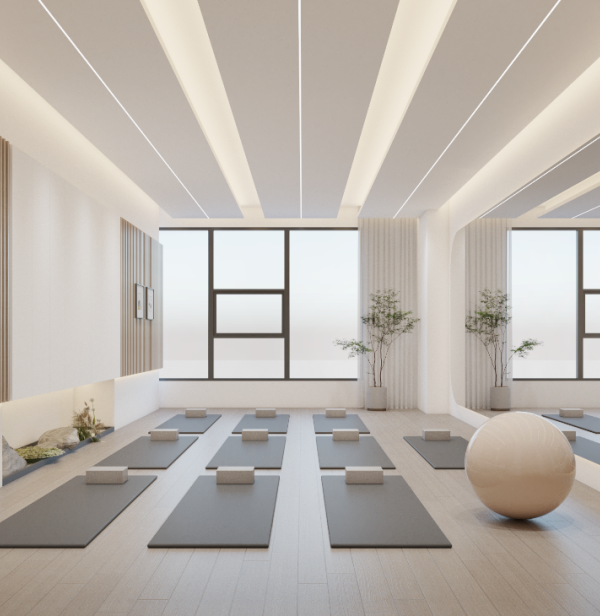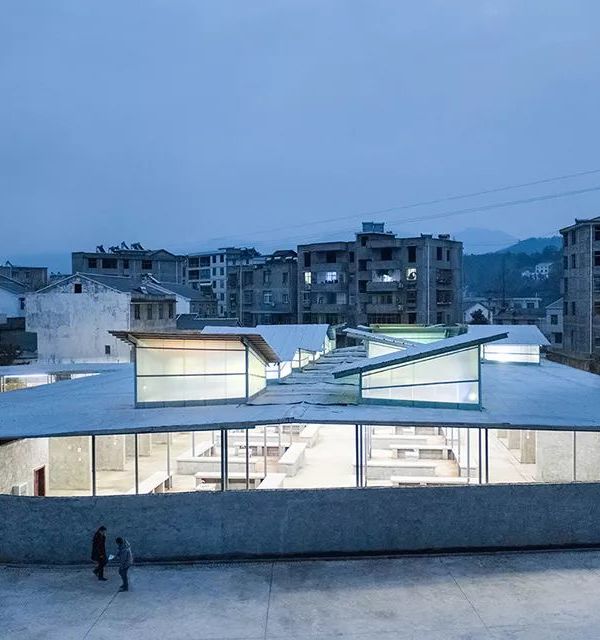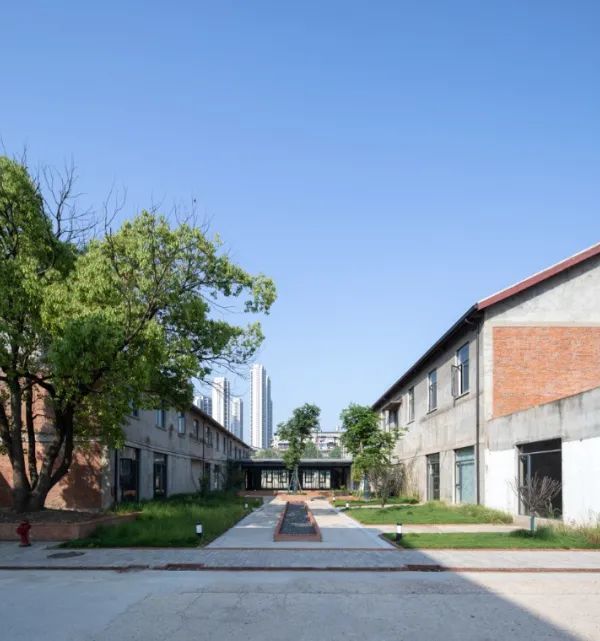Architects:NiYang Atelier (Architectural Design & Research Institute of SCUT)
Area:55797m²
Year:2021
Photographs:ZY Architectural Photography
Lead Architect:Yang Ni
Design Team:Yi Lin, Xinyu Deng, Ying Lin, Yue Qiu, Haoyuan Tian, Ha Nyao, Dongyuan Li, Mingming Zheng
Collaboration Team:Bo Lu, Xueliang Sha, Ligui Chen, Fuqiang Ma, Lei Wang, Huan Wang, Wei Xu, Ming Xie, Yang Wang, Dong Chen, Xin Meng, Tao Ma, Xin Guan, Xin Zhang
Curtain Wall Design:Architectural curtain wall design and Research Institute of Zhejiang Zhongnan Construction Group Co. Ltd
Collaborative Design:Everbright Eco Environmental Design and Research Institute Co. Ltd.
City:Tianjin
Country:China
Text description provided by the architects. Tianjin Beichen Guangda Waste-to-energy Plant is located in the west of Shuangkou Sanitary Landfill of Domestic Waste in Beichen District, Tianjin. The project creates a dramatic effect on facades with minimalist design language, adding a touch of red to the endless wilderness. When the sky is clear during the day, the glass reflects the blue sky, forming a changeable rhythm of the façade with the red color steel plate; when night falls, the warm yellow light comes out of the glass and sets off with the red plate. The design provides an interesting visual experience and the building stitches itself into the surrounding environment.
There are special equipment spaces and specific technological processes for the waste-to-energy plant, so the basic functional blocks are strictly controlled in the design. The design team was involved in this project as a facade design consultant. The main work is to improve the architectural appearance based on the special space for technical process, which helps to draw more public attention to environmentally friendly industrial buildings. As large-scale industrial municipal infrastructure, waste-to-energy plants are faced with many peculiar challenges of architectural design, such as the characteristic of architectural appearance, the balance of design and technical process, and the handling of huge blocks. Architects need to explore and work out appropriate design principles according to the characteristics of such kinds of buildings.
Waste-to-energy plants are generally located in the outer suburbs in China and people seldom pay attention to suchlike industrial facilities despite their strong connection with urban living. With the gradual improvement of environmental awareness, the process of garbage recycling and incineration is open to the public in order to let the public know more about the environmental protection industry. Therefore, it is necessary to attach importance to the architectural appearance of industrial facilities so that the plants might be involved in urban public life more easily. The appearance needs to respond to the characteristics of the city as well as the surrounding wide-open fields. Hence, the building can be related to the region and be in harmony with the surrounding environment.
Tianjin, which was once a trading port, combines the characteristics of eastern and western cultures. There are different architectural colors and styles in the old city, concession area, and new district. In the concession area, red bricks and sloping roofs with red terracotta act as important characteristics of the unique architectural style and harmonious urban style in Tianjin, as well as a good inspiration for architectural design. The design uses red as the main color of the building and uses a simple and unified facade form to enhance the architectural features.
As a process-oriented project, the scheme pays much more attention to the production process than architecture design. Therefore, the designed blocks should be more flexible to match the original block. Despite many limitations of the size and height of the blocks, there are no special requirements in other aspects, such as lighting, ventilation, and facade fabric design since most of the facade consists of solid walls and only acts as enclosed structures. A simple and pure design can meet the above requirements. A combination of both flexibility and aesthetics was adopted for the design of functional blocks. The glass and red color steel plate can form the folded plates module, which is the potential to create a rich elevation.
Faced with the challenges because of the large volume, architects need to make the facade multi-level in scale to weaken the volume visually. Besides, it is better to choose economical building materials in the construction to make the project cost easier to control. The proportion of the new block is fine-tuned according to the actual size of the original functional block. Appropriate divisions are made in height and length by reflection glass curtainwall, a module of folded plates, and a white aluminum strip. The facade design can not only match the space for the production process but also weaken the volume visually. The main material of the facade is color steel plate, which is cost-effective and widely used in industrial buildings. The main body is a red color steel plate. There are also dark gray color steel plates, white aluminum plates, gray glass, and other materials. The width of a color steel plate is about 1000mm. The height is determined by the size of different sections of the facade.
Project gallery
{{item.text_origin}}

