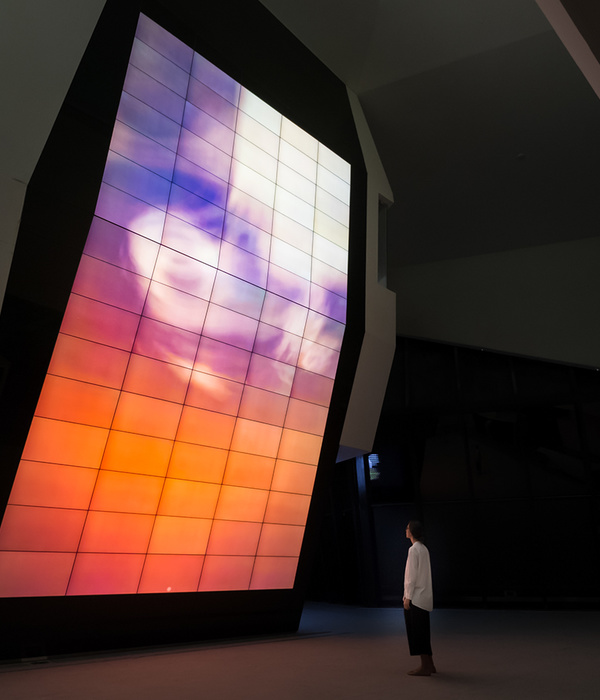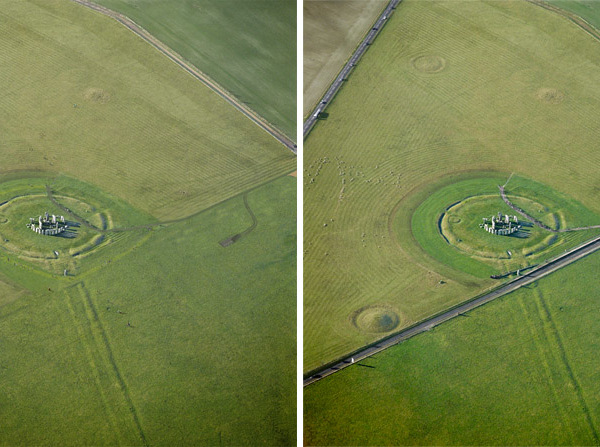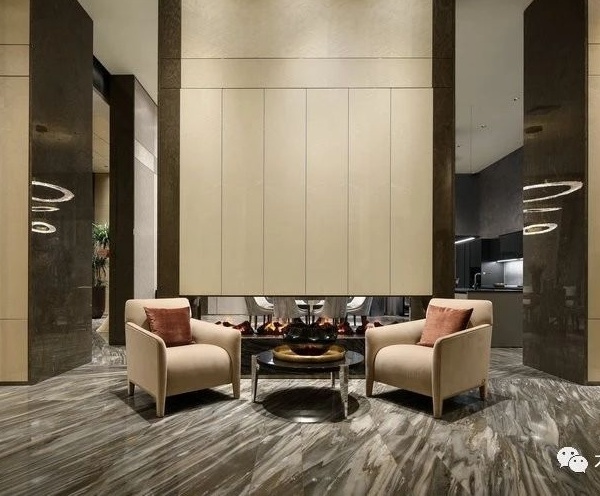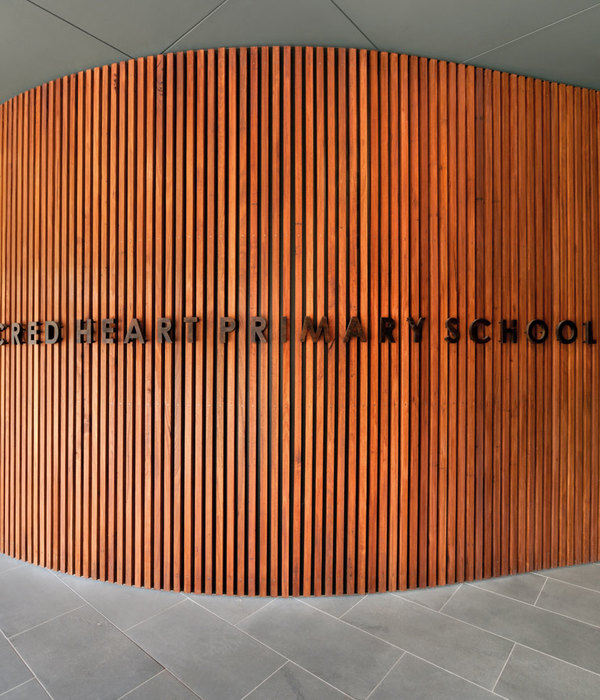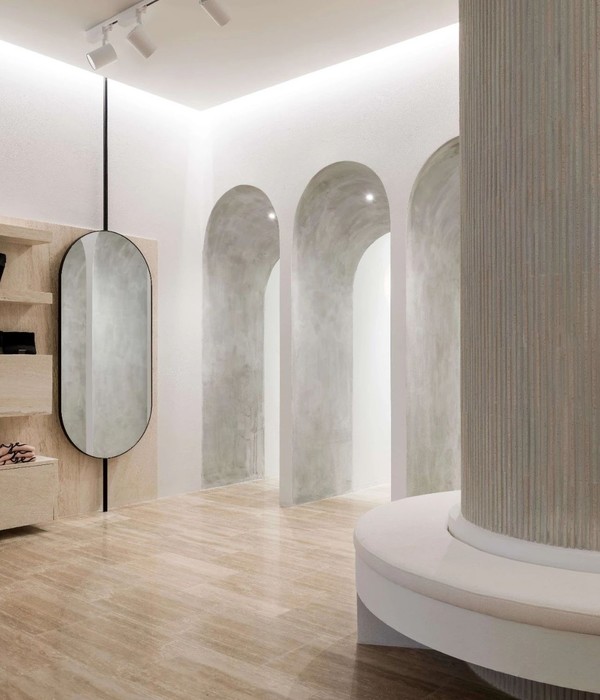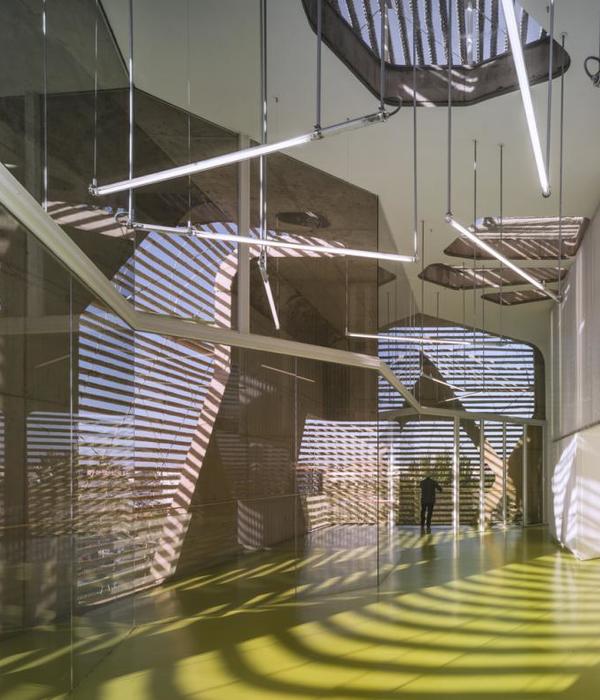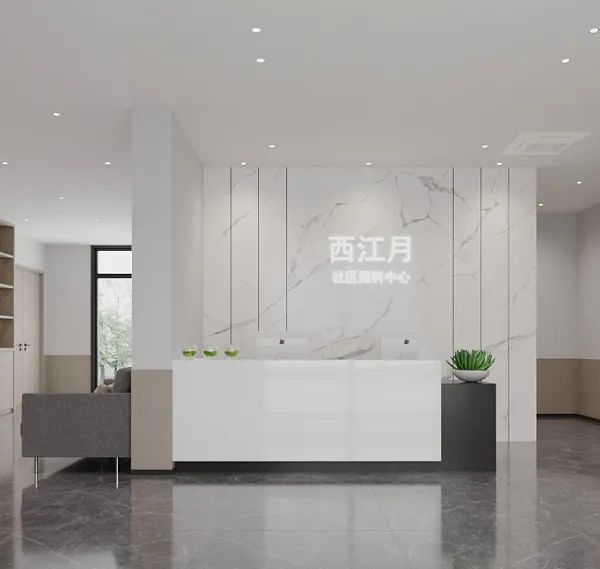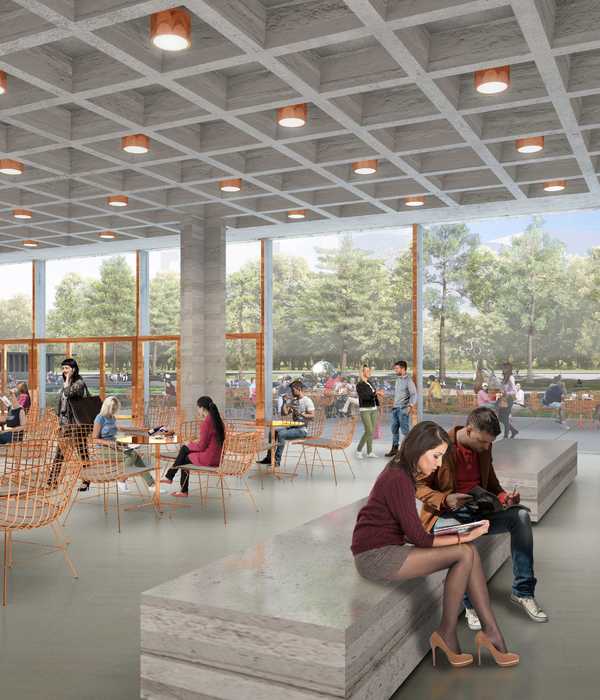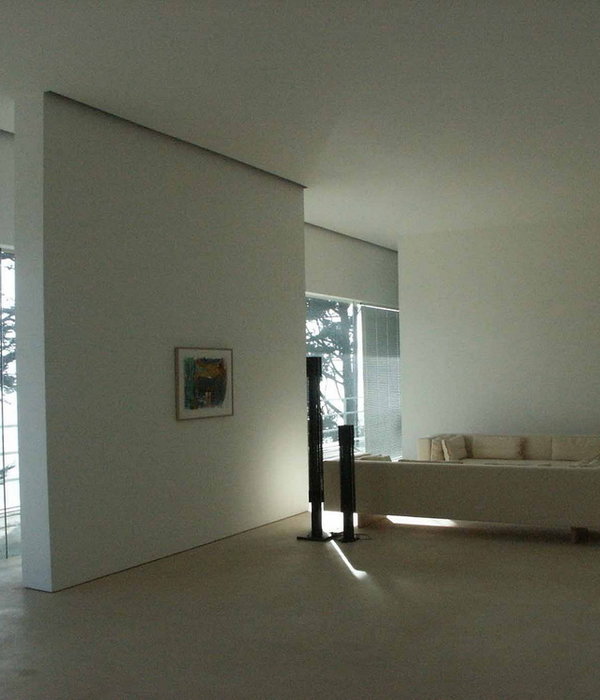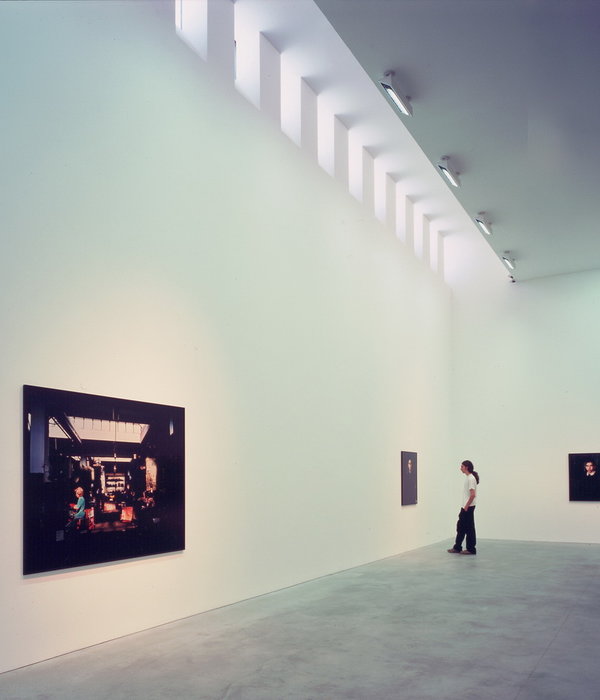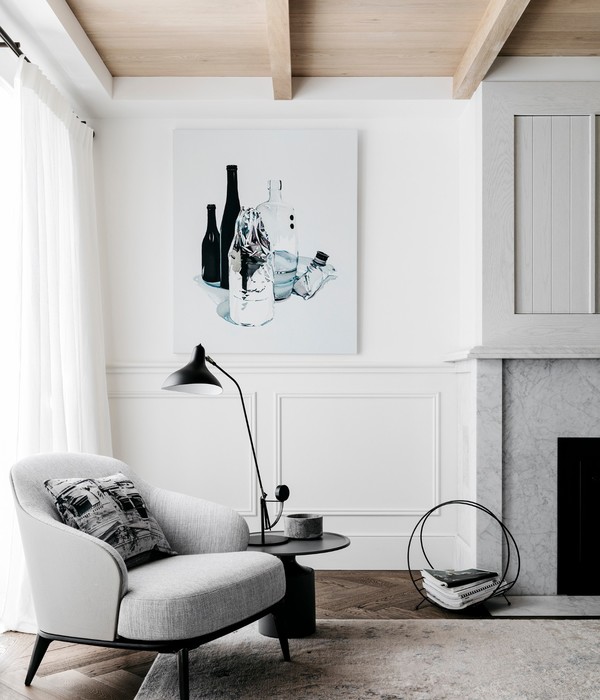Renovation of St. Martha’s Church in Nürnberg / Florian Nagler Architekten
Architects:Florian Nagler Architekten
Area:604m²
Year:2019
Photographs:PK Odessa Co
Manufacturers:Pilkington,Bamberger Natursteinwerk,Beumler,Jacobi-Walther,Lehm Ton Erde Baukunst GmbH,Orgelmanufaktur Jürgen Lutz,müllerblaustein HolzBauWerke GmbH
Construction Manager:Planungsbüro Zeiser GmbH, Nürnberg
Structure Engineers:Mittnacht Beratende Ingenieure, Würzburg
Building Physics:Wolfgang Sorge Ingenieurbüro für Bauphysik
Lighting Designers:Candela Lichtplanung GmbH, Stuttgart
Projekt Management:Florian Nagler
Project Management:Matthias Müller
Co Worker:Iris Sitbon, Nina Burri
Stone Consultants:Pro Denkmal GmbH, Bamberg
City:Nuremberg
Country:Germany
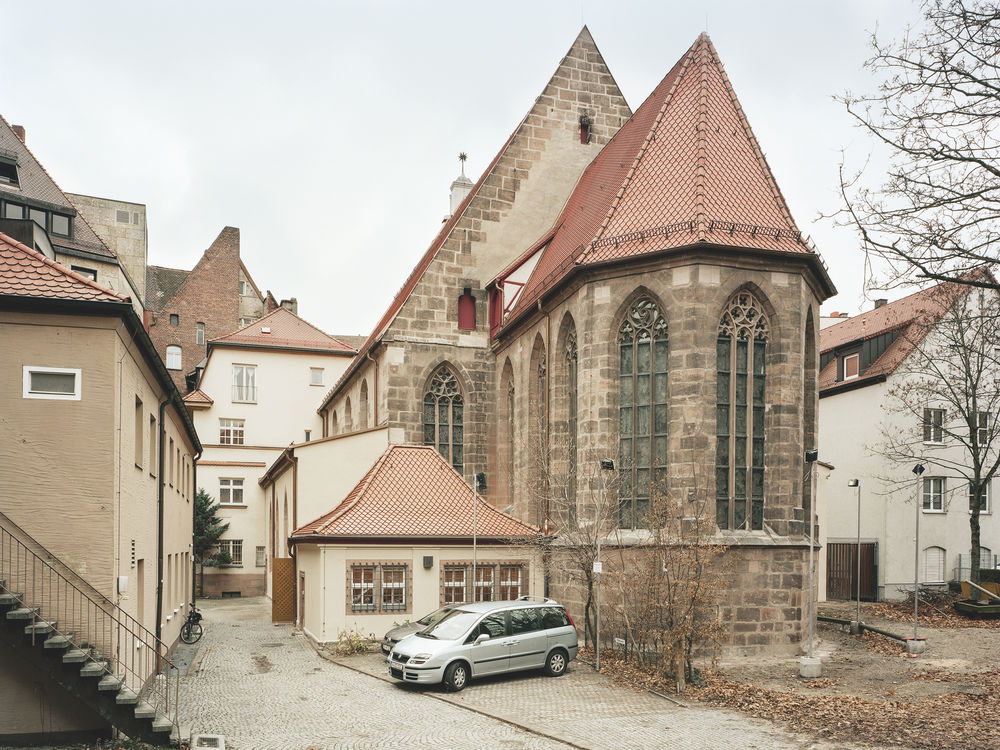
Text description provided by the architects. In the year 2014 burned down the 1385 consecrated Church St. Martha Kirche in Nuremberg for unexplained reasons. It was also lost the original historical roof truss over the Church interior. It was the construction task, to rebuild the Church in its formerly outer contour. The interior otherwise could be reshaped with contemporary constructions.
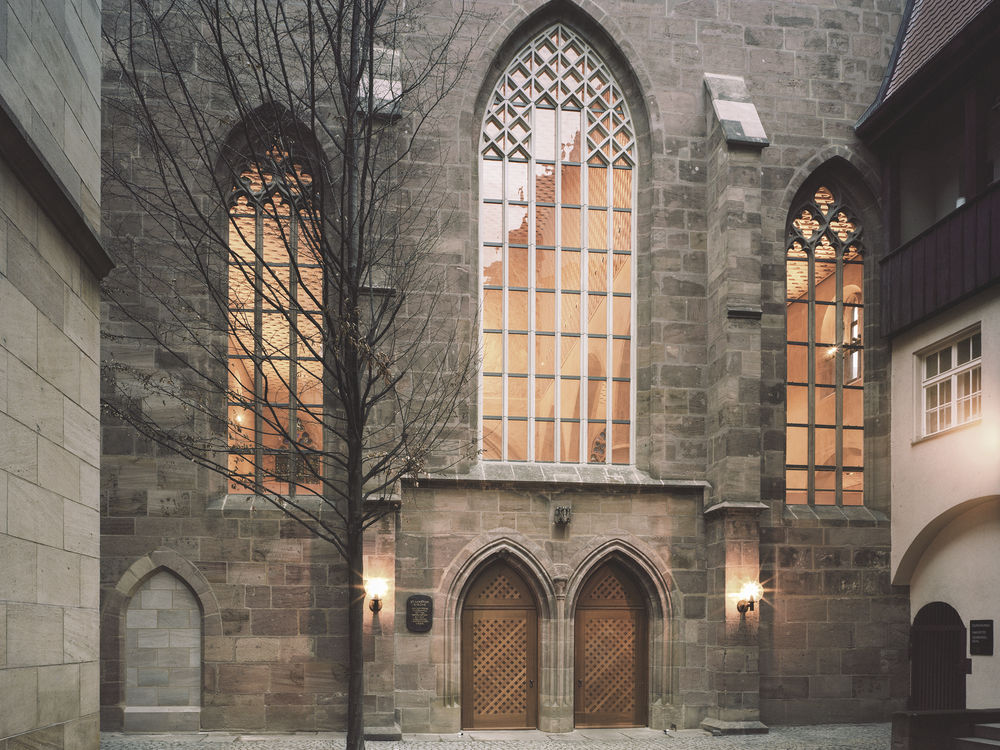
The church St. Martha Kirche is sited in the center of Nuremberg, nearly hidden in the fabric of the city behind a gap between the townhouses of the Königstraße. The church can be reached via a small forecourt. In the church room are now after the reconstruction diverse ecclesiastical, diaconal and non-church events possible. Further was the reconstruction of the organ loft, the choir room, the sacristy and the bell chair part of the construction task.
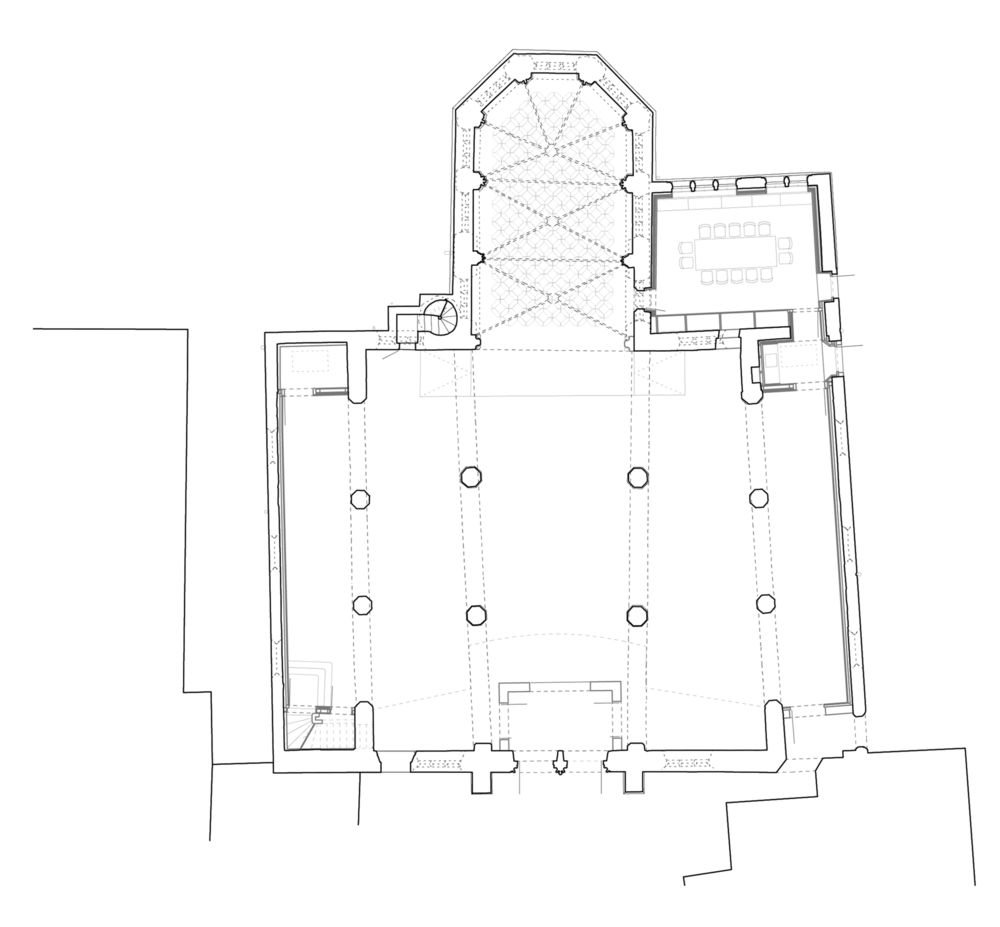
From the outside the original materiality has been received (restoration of the historic natural stone walls, new parts replace the building fabric lost due to the fire true to the original). Only the big tracery window at the west gable wall, that was irreparable damaged by the fire and the church portals give an indication of the redesign in the interior. There arise through the interaction of the historical natural stone construction with the contemporary wood construction a new space, completed by a rammed earth floor.
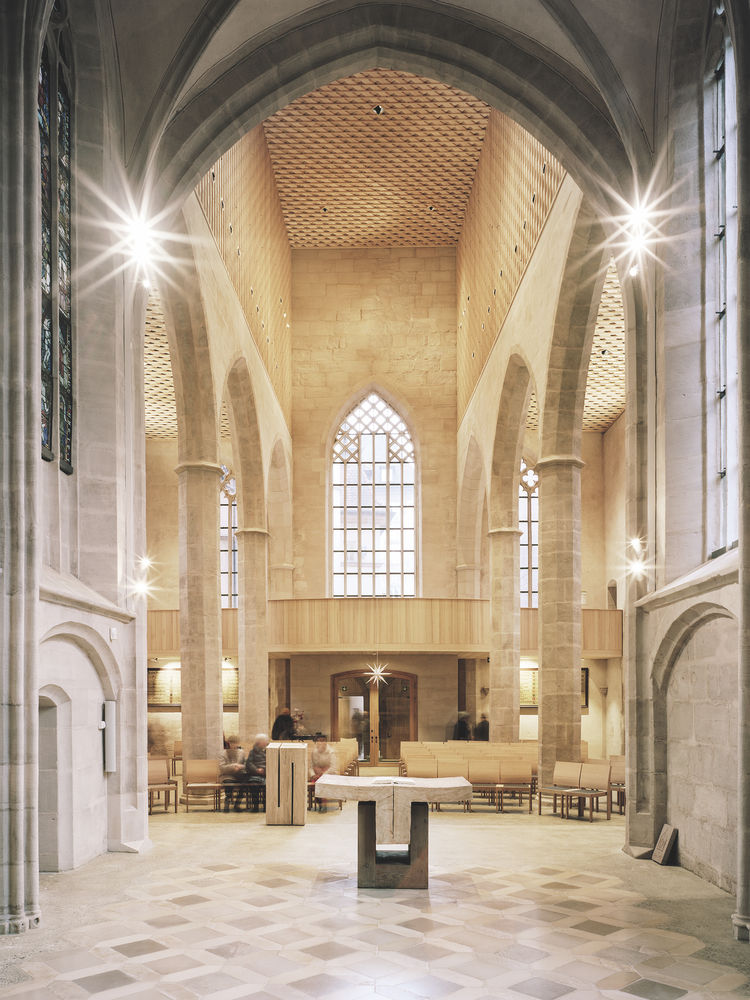
From the start of planning the reconstruction of the church St. Martha Kirche was understood as a common project. Draft and execution planning were presented to the parishioners and decisions were made together. Static analyzes and monument conservation studies have been performed to find technically well-founded reconstruction activities. The natural stone constructions have been restored and remained otherwise unchanged. The reconstruction of the roof truss was built as a collar beam roof consisting of unglued solid wood.
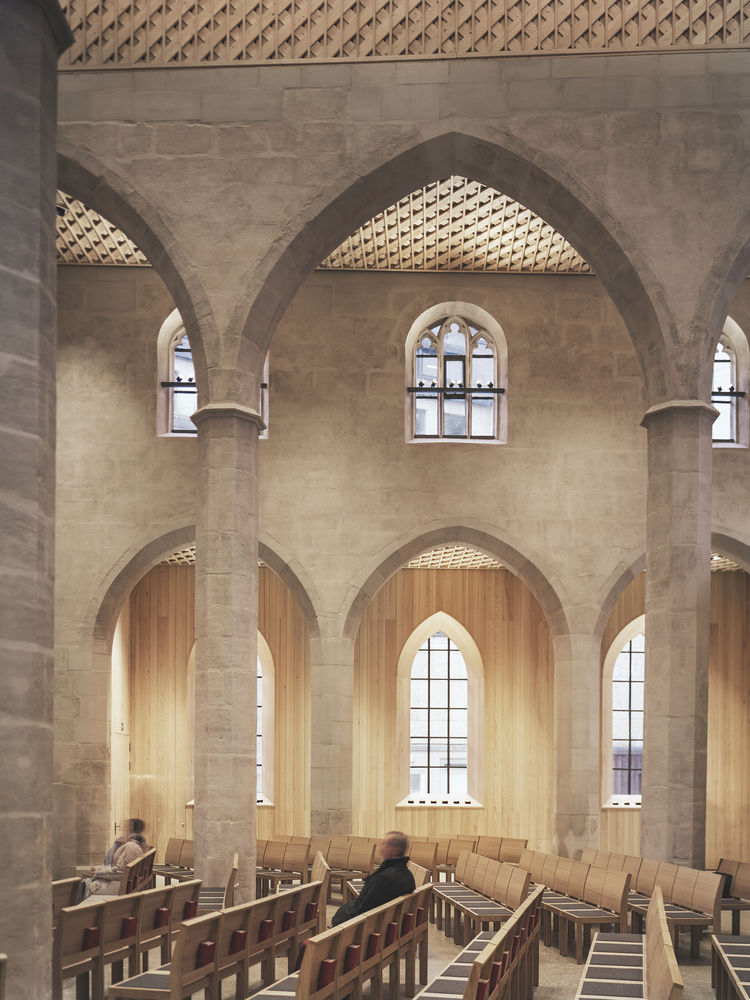
To the restored flat ceilings in the laterally church aisles is added a further flat ceiling in the main church aisles, replaces the originally barrel ceiling. The flat ceilings consists of diagonal board layers. They are linked with the roof structure of the roof truss and act as plates, that cause the longitudinal stiffening of the roof truss and the natural stone walls. These elements are acoustically effective and the insulation level is arranged in it. The roof itself is a cold roof.
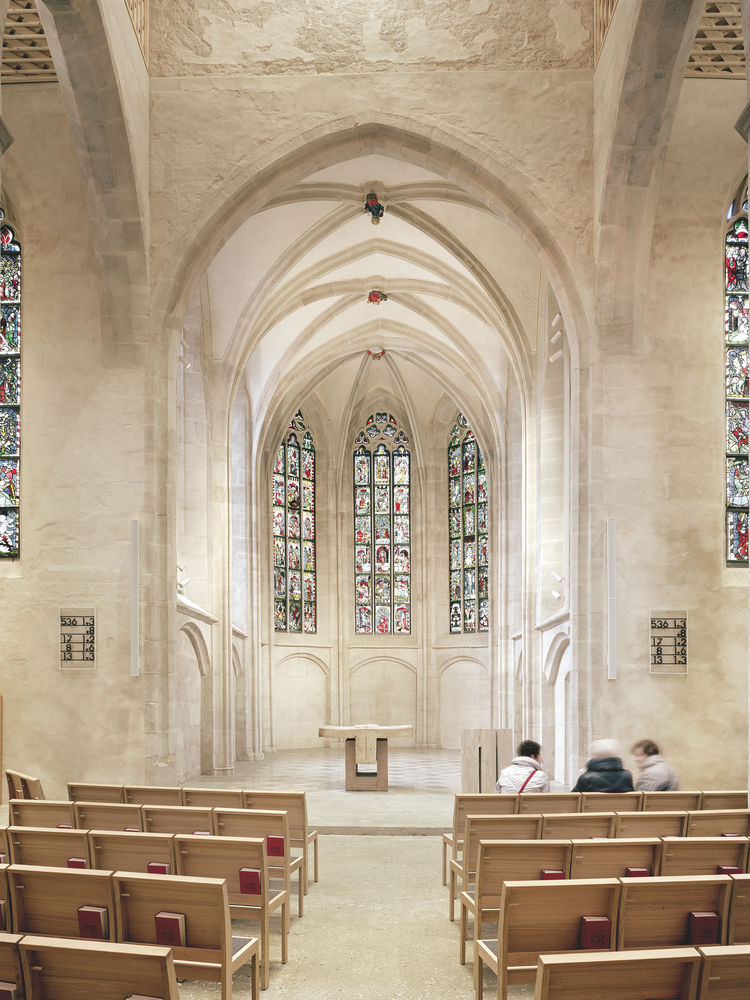
The floor consists of vapor permeable rammed earth, which was applied on the found historical floor covering over a mineral insulation layer. The windows were closed with large-formated fixed glazing, except of some small, necessary ventilation blades. For the glazing are used coated single glazing with improved insulation properties. The historic stained glass windows in the choir room were expanded at the time of the fire for restoration purposes. So they could be built in at the originally place.
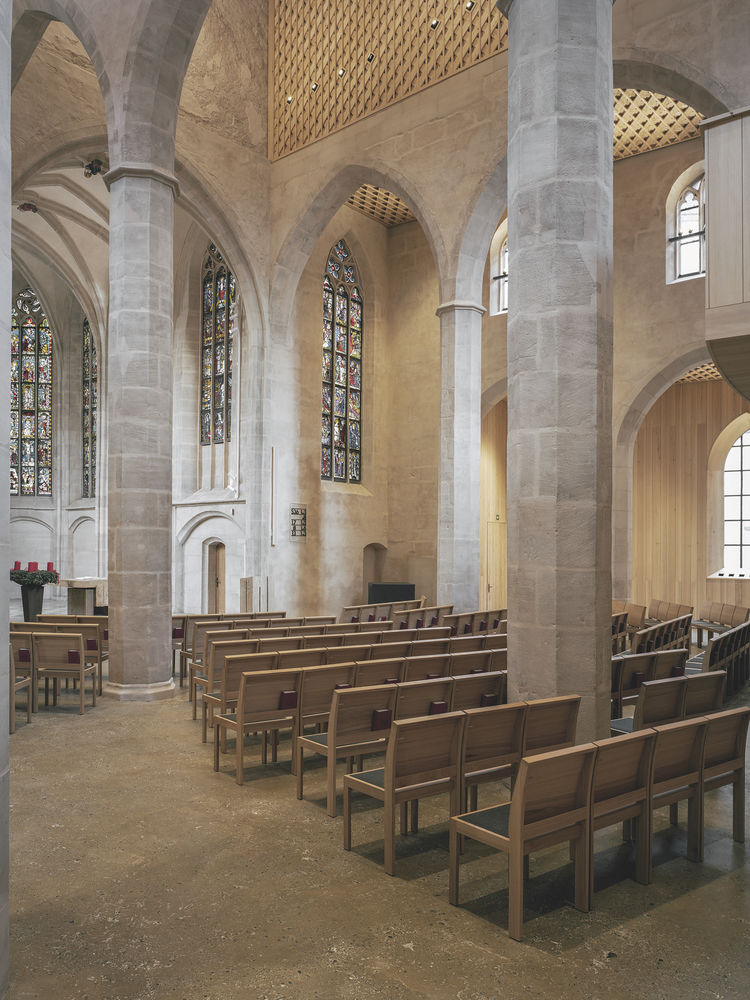
Project gallery
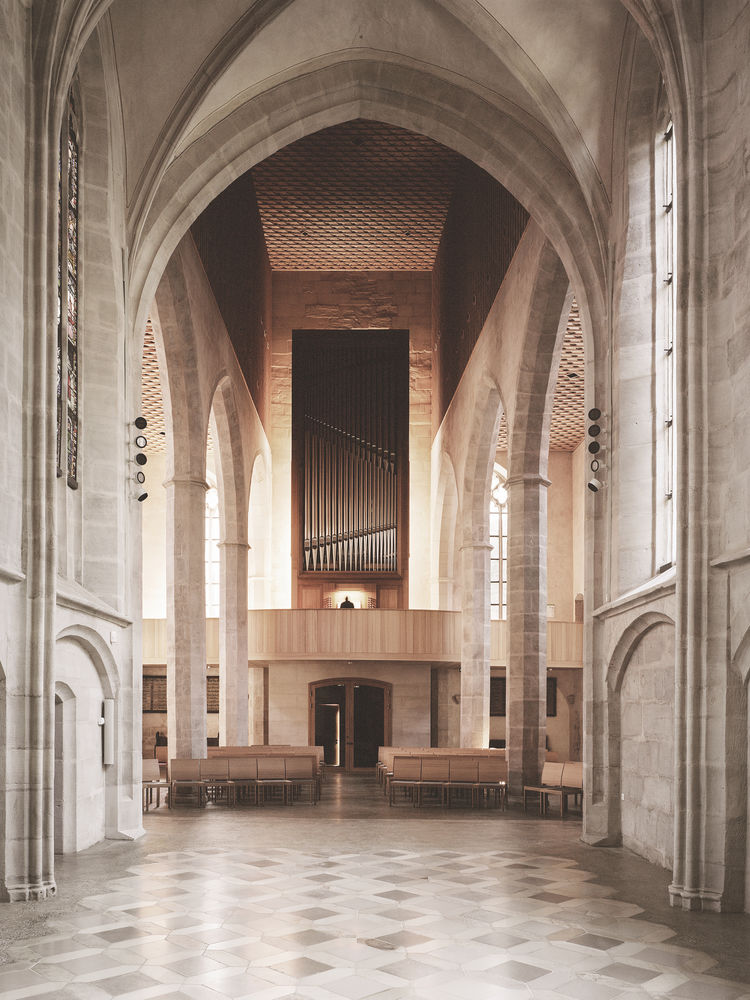
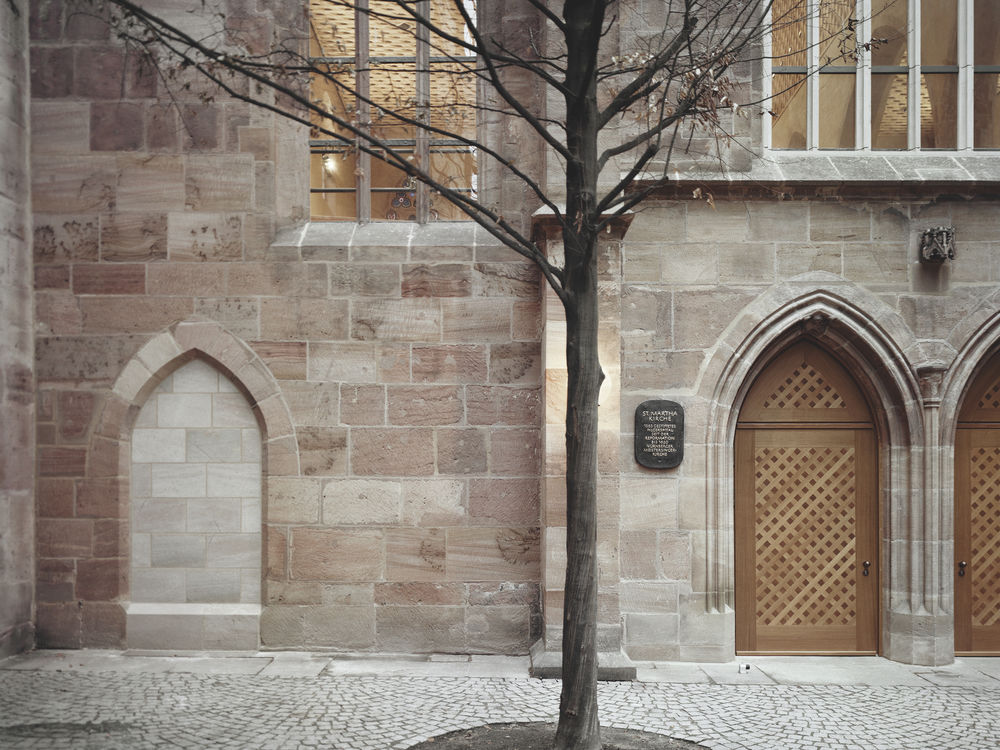
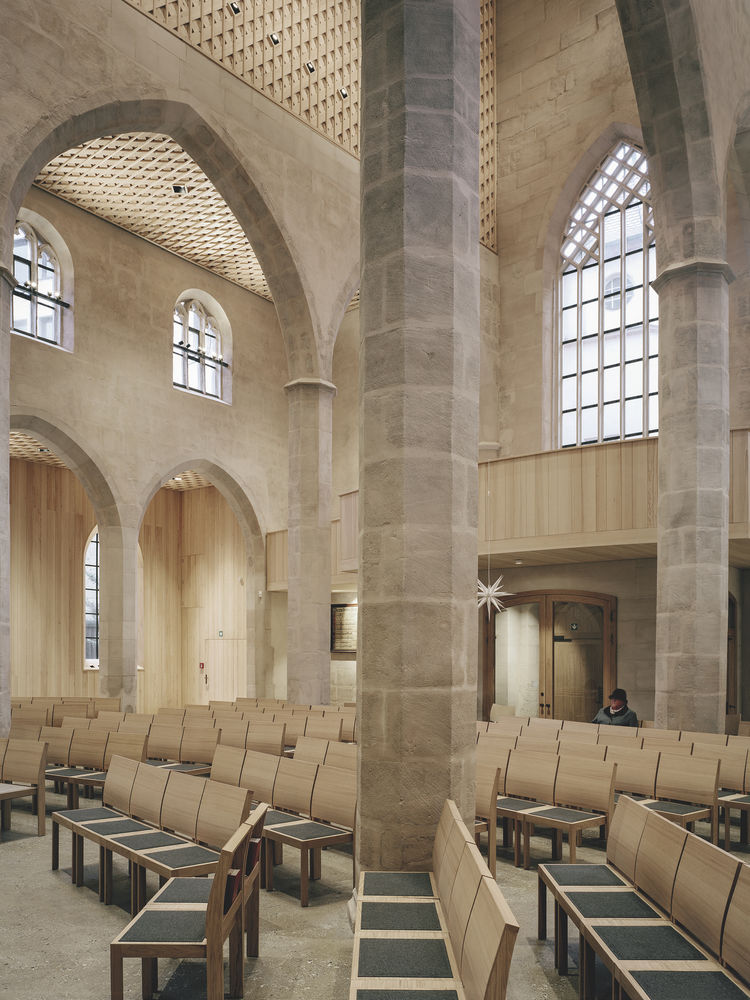
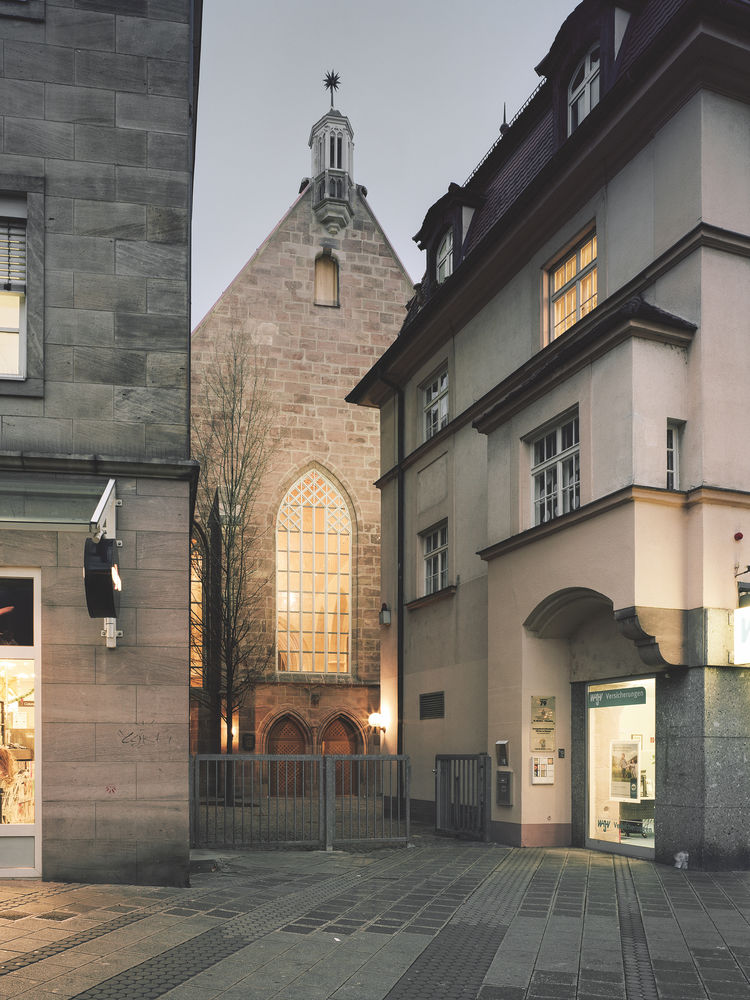
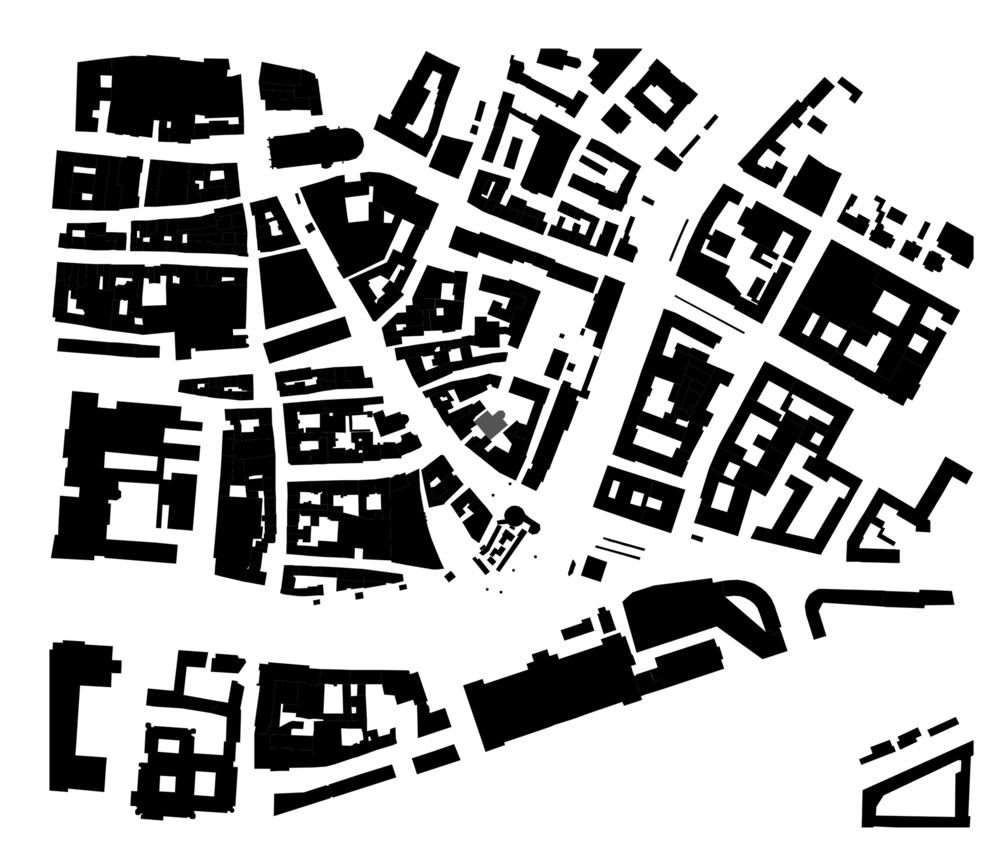
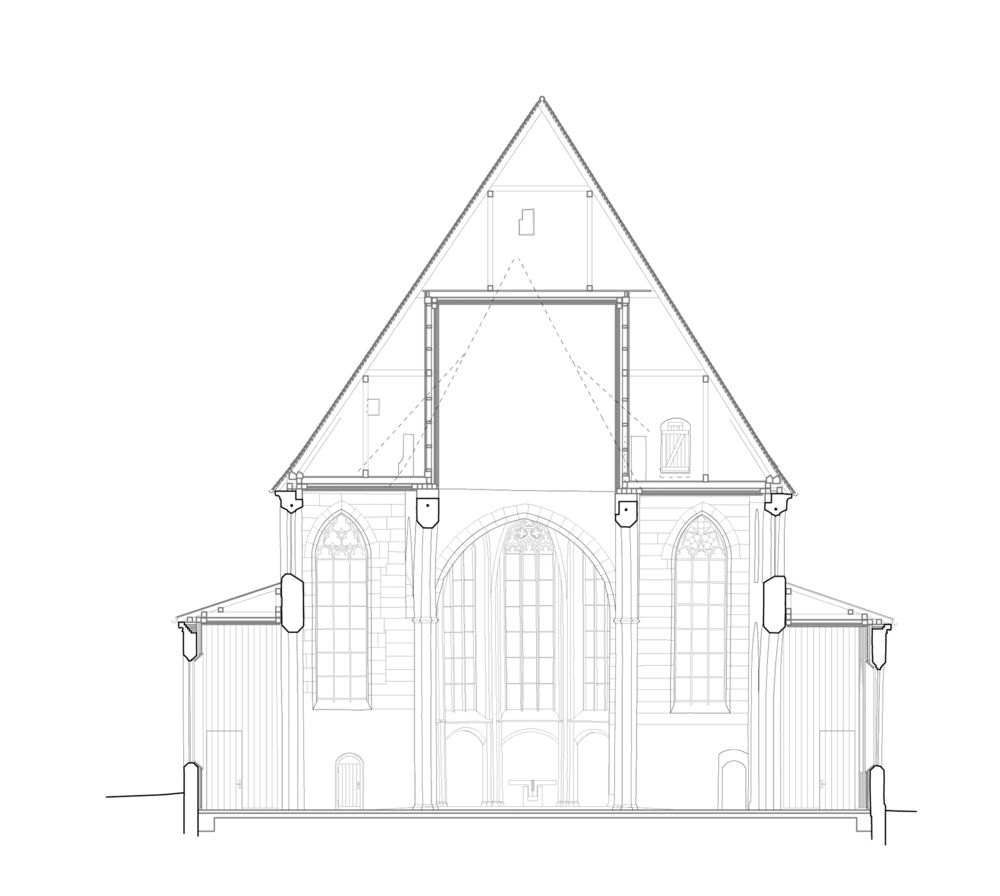
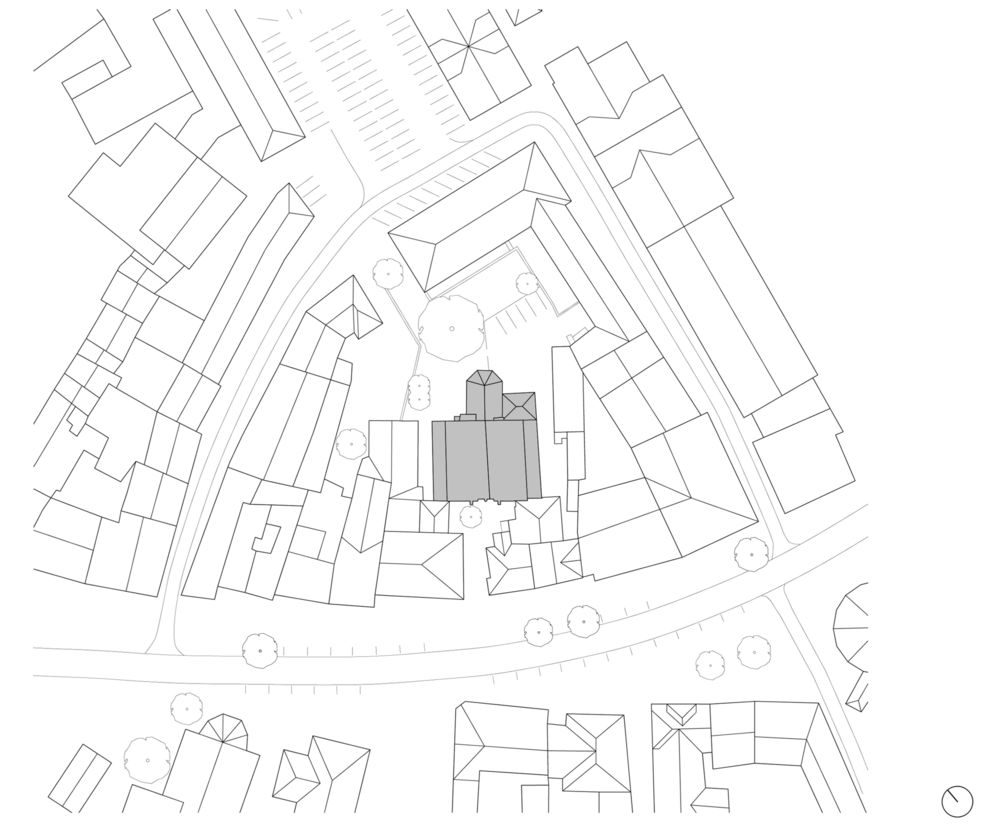
Project location
Address:Nuremberg, Germany

