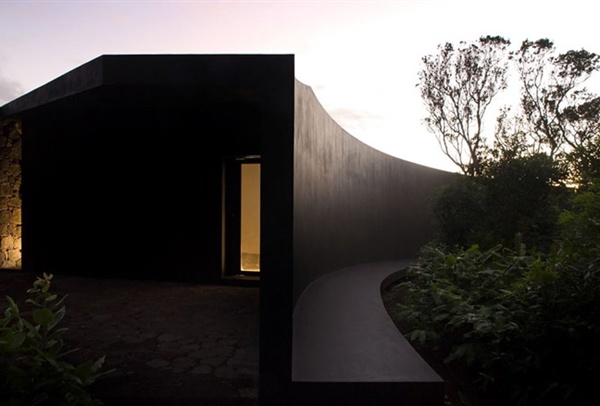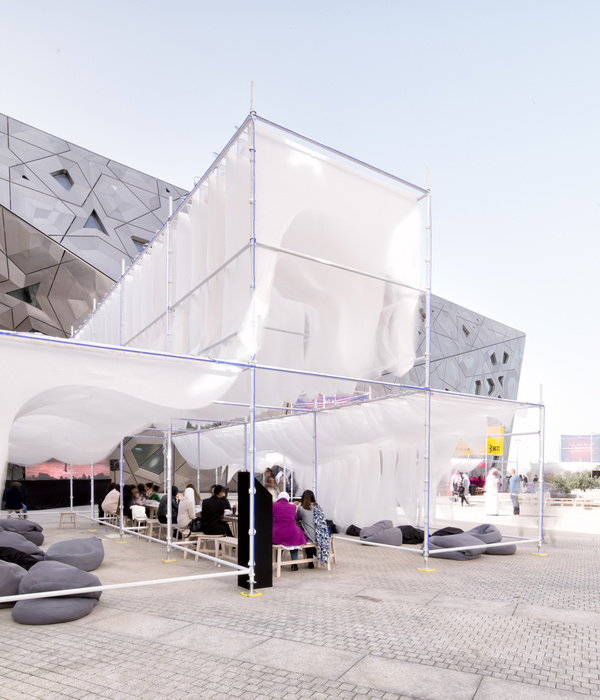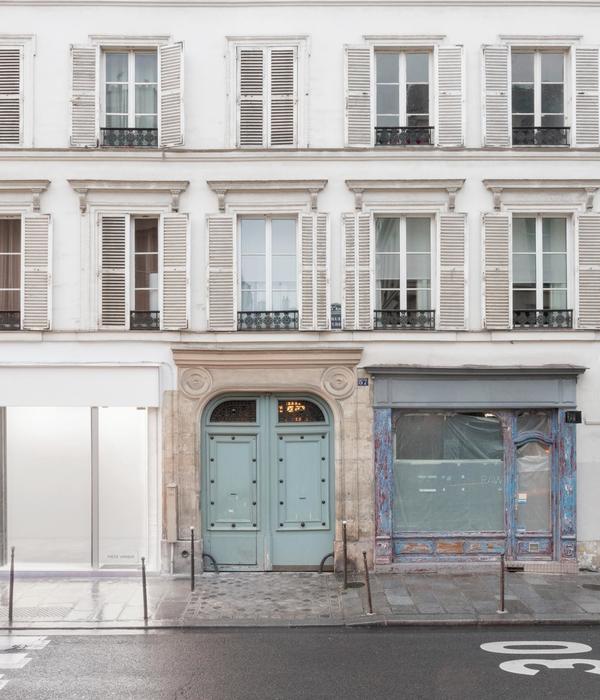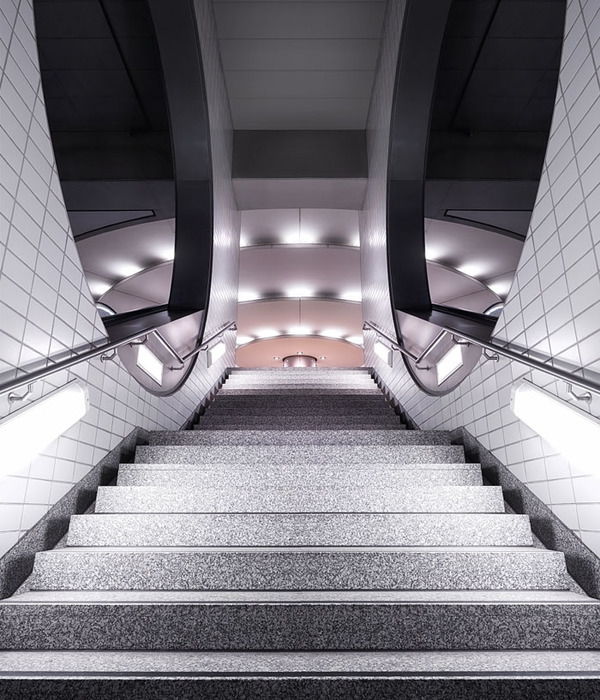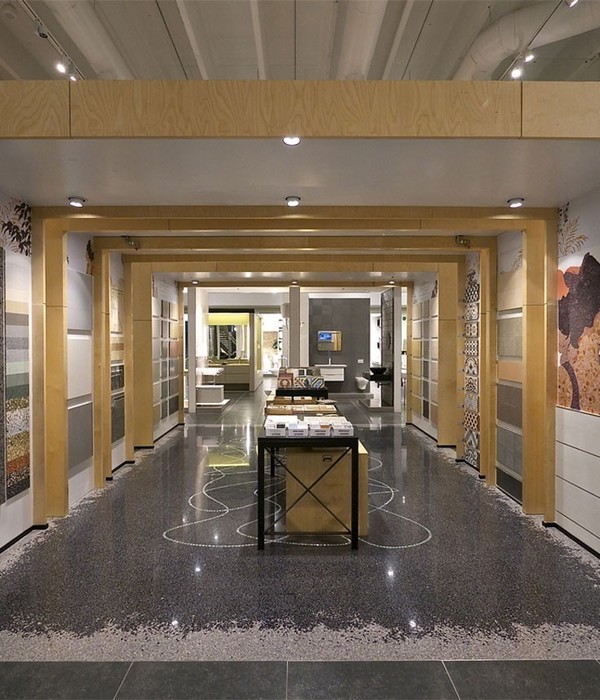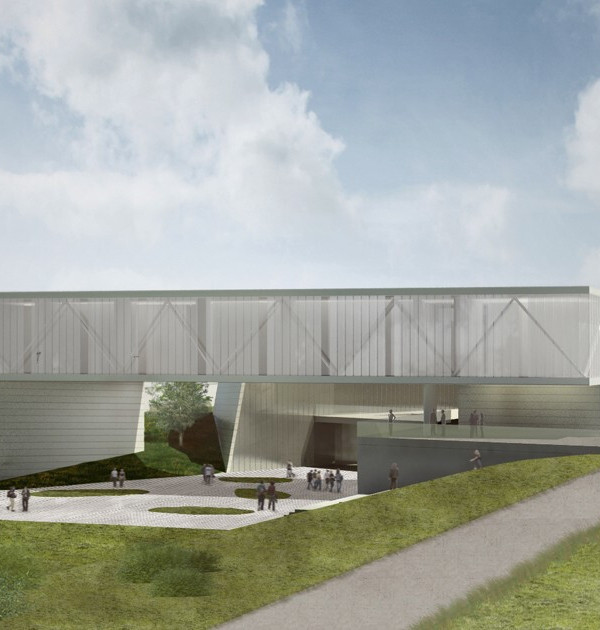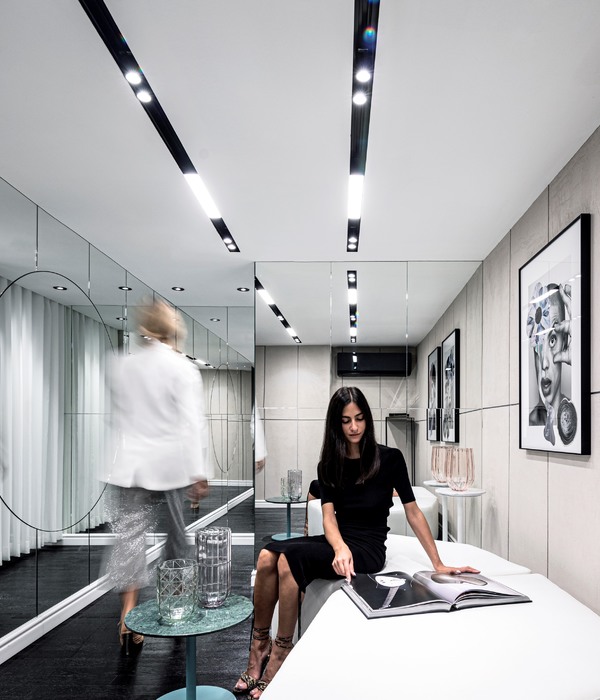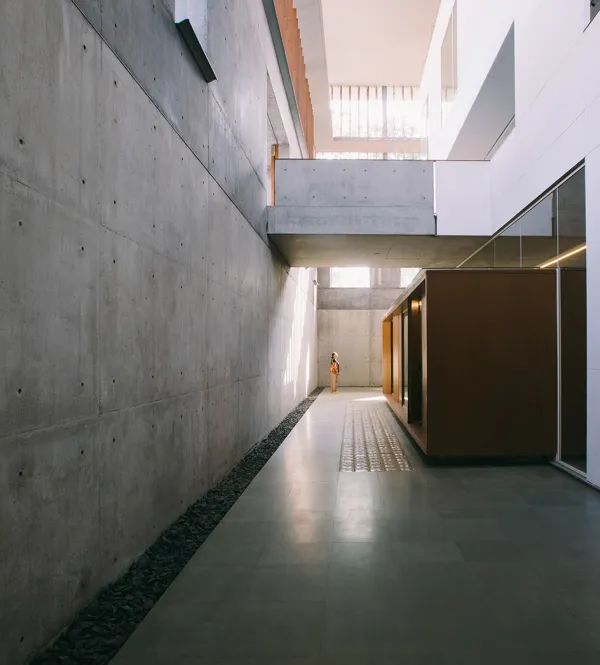非常感谢
Denton Corker Marshall
Appreciation towards
Denton Corker Marshall
for providing the following description:
世界著名的巨石阵最近迎来了它的游客中心正式开放。巨石阵位于英国,每年有超过百万的游客前来观光。新的游客中心位于巨石阵西侧2.4公里
处,是一个轻触环境,不影响巨石阵景观视线的低调建筑。
Denton Corker Marshall’s new Stonehenge Visitor Centre opens its doors on 18th December, inviting more than one million visitors every year
to experience the transformed ancient site.
Located 1.5 miles to the west of the stone circle at Airman’s Corner, just within the World Heritage Site but out of sight of the monument, the
new visitor centre is designed with a light touch on the landscape – a low key building sensitive to its environment.
建筑立于一个石灰石平台之上,开放的敞开于一个起伏的轻盈屋顶之下。
Sited within the rolling landforms of Salisbury Plain, the design consists of a subtle group of simple enclosures resting on a limestone platform,
all sheltered by a fine, perforated, undulating canopy.
这个游客中心可以看成巨石阵的前奏,建筑形式不会影响巨石阵所带给人们的视觉冲击力,永恒感和强大的雕塑气场。和巨石阵的暴露,大规模以
及有力量相比,游客中心十分轻盈和轻松。
Barrie Marshall, director at Denton Corker Marshall, said: “The design of the centre is based on the idea that it is a prelude to the Stones, and
its architectural form and character should in no way diminish their visual impact, sense of timeless strength and powerful sculptural composition.
Where the Stones are exposed, massive and purposefully positioned, the centre is sheltered, lightweight and informal. And where the Stones
seem embedded into the earth, the centre rests on its surface.”
大屋顶下主要有三个体块,最大的体块外面覆盖板栗木,用作陈列和服务。第二大的体块主要采用玻璃材质,功能是教育基地,咖啡厅,零售设施。
位于两者之间的第三个,也是最小的一个,是包着锌皮的售票处。这三个体块的上方,是一个被211根钢柱支撑起来的锌屋顶,其起伏的形态反映
当地的地貌。
Three pods, finished in different materials, provide the principal accommodation. The largest, clad in sweet chestnut timber, houses the
museum displays and service facilities. The second largest, clad in glass, houses the educational base, a stylish café and retail facilities.
Located between these is the third, by far the smallest and clad in zinc, which provides ticketing and guide facilities.
Oversailing them all, and resting on 211 irregularly placed sloping columns, is a steel canopy clad on the underside with zinc metal panels and
shaped with a complex geometry reflecting the local landforms.
采用本地,可回收和可再生的材料。主材使用当地种植的甜板栗木材和石灰石。
Local, recyclable and renewable materials have been used wherever possible. The material palette includes locally grown sweet chestnut timber
cladding and Salisbury limestone.
设计希望确保建筑的环境敏感度和环保。
Stephen Quinlan, partner at Denton Corker Marshall, said: “Various strategies have been adopted in the design to ensure that the centre is
environmentally sensitive and uses natural resources in a responsible way.
开放的构架最大限度利用自然通风降热,屋顶能遮蔽过多的阳光。
These range from the natural sun shading qualities of the canopy which promotes natural ventilation and reduces the need for cooling in the
pods, through to more technical solutions such as heat pumps and high efficiency insulation.”
游客中心中关于巨石阵的展览,教育,讲解设施,能用多种形式向游客娓娓道来这个5000岁纪念碑的故事。
The new building allows Stonehenge to have dedicated facilities on site for education and interpretation for the first time, with museum-quality
exhibits that tell the story of the 5,000 year- old monument.
长期以来,人们欣赏这个神秘,让人印象深刻的巨石阵,却对其不甚了解,更对遥远的新石器时代知之甚少。这个游客中心为游客带来全新认识巨
石阵的观点和机会。
From the new centre, visitors can either walk to the monument or take a ten-minute shuttle ride. During the trip the henge emerges slowly over
the horizon to the East.
Dr Simon Thurley, chief executive of English Heritage, said: “For too long, people’s appreciation of Stonehenge is this mysterious, impressive
but anonymous monument. The Neolithic period itself is pretty much a murky expanse of time, shrouded by many outdated notions. We want
people to come here and take away a fresh view. “
同时游客中心的外廊可做与室外展区。全部建设将在2014年复活节左右完成。
There will also be an outdoor gallery including the reconstruction of three early Neolithic houses, based on rare forensic evidence found near
Stonehenge. These houses will be built by skilled volunteers and are due to be complete by Easter 2014.
这座低敏性的建筑轻轻坐落在景观中,其设计根本理念是“可逆性”,也就是可以很容易的将现场恢复到初始状态,建筑的拆除和消除痕迹并对景
观留下最小的影响是容易实现的。
Sustainable Design
The building is sensitively designed to sit lightly in the landscape. Reversibility – the ability to return the site to its current state – was a
fundamental design concept. The building will last as long as it needs to but could, if necessary, be removed leaving little permanent impact on
the landscape.
通过细长的钢柱和轻质的结构,以及办外部空间,让建筑地基深度达到了最小的深度。建筑轻落在平台之上,与这片古老的景观产生极为恰当的对
话。
This is achieved by constructing it on a concrete raft which in turn sits on an area of ‘fill’ with minimal cutting into the soil. The modern
construction, using slender steel columns and lightweight framed walls, and semi-external spaces allow the depth of foundations to be
minimised.
Other green features include:
An open loop ground source heating system that pumps underground water through a unit to extract/inject heat energy. This enables the
building to be heated and provides some cooling without the need for fossil fuels.
Fully insulated cavity walls – the timber pod is constructed of structurally insulated panels (SIPS), which enables efficiencies in construction
whilst minimising material waste and ensuring the building is well insulated.
Mixed mode ventilation – the building will be naturally ventilated whenever external conditions allow, switching to an efficient mechanical
ventilation system that enables the heat energy in the exhaust air to be ‘recovered’ and transferred to the supply air, thereby reducing the load
on the heating plant and saving energy.
“Grey water”, including rainwater collected from the roof of the building, will be used for the bulk of water required at the visitor centre, e.g.
for flushing toilets. Other water – e.g. for drinking – will be drawn from the aquifer, a local and renewable resource.
The facilities will use on-site water treatment for sustainability and to avoid intrusive trenching for connections to water and sewer mains.
Project Data – Denton Corker Marshall, Stonehenge Visitor Centre
Architects: Denton Corker Marshall
Project Associate: Angela Dapper
Location: Airman’s Corner, Shrewton, Wiltshire
Type Of Project: Public Building
Client: English Heritage
Donors:
Heritage Lottery Fund
Garfield Weston Foundation
The Linbury Trust
The Wolfson Foundation
National Trust
The Monument Trust
The Headley Trust
Tender date: March 2012
Start on site date: August 2012
Contract duration: 16 months
Gross internal floor area:
Form of contract and/or procurement: Traditional (JCT standard form)
Total cost: £ for overall project 27m.
1. Visitor Centre £6.9 m
2. Ancillary Building £1.1m
3. Hub and A344 works £1.2m
Structural Engineers: Sinclair Knight Merz
M&E consultant: Norman Disney Young
Quantity surveyor: Firmingers
Planning supervisor: Chris Blandford Associates
Landscape Architects: Chris Blandford Associates Exhibition Designers: Haley Sharpe Design Project Managers: Gardiner + Theobald
Main contractor: Vinci Construction UK
MORE:
Denton Corker Marshall
,更多请至:
{{item.text_origin}}



