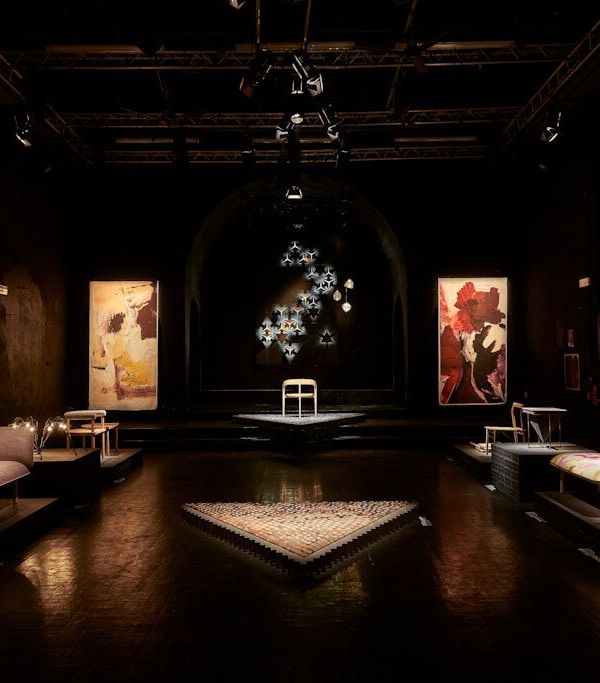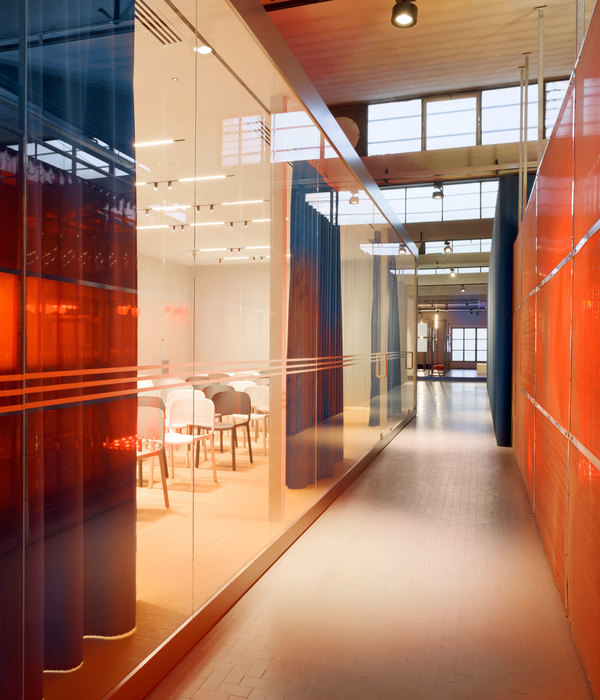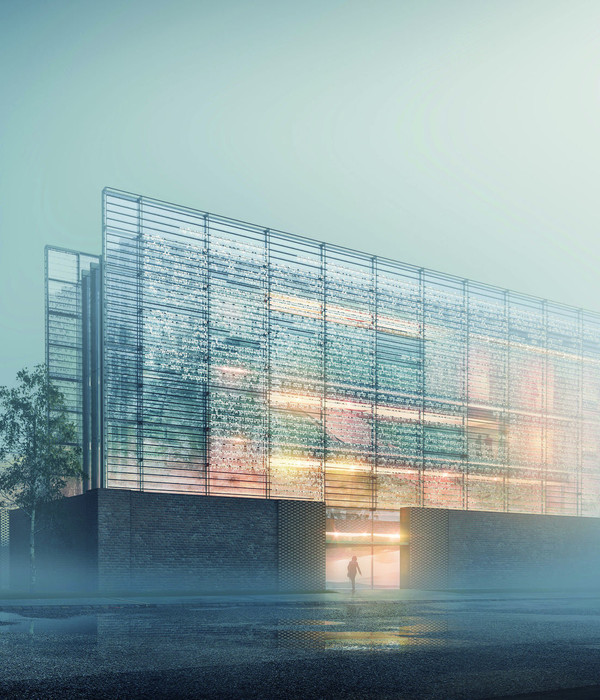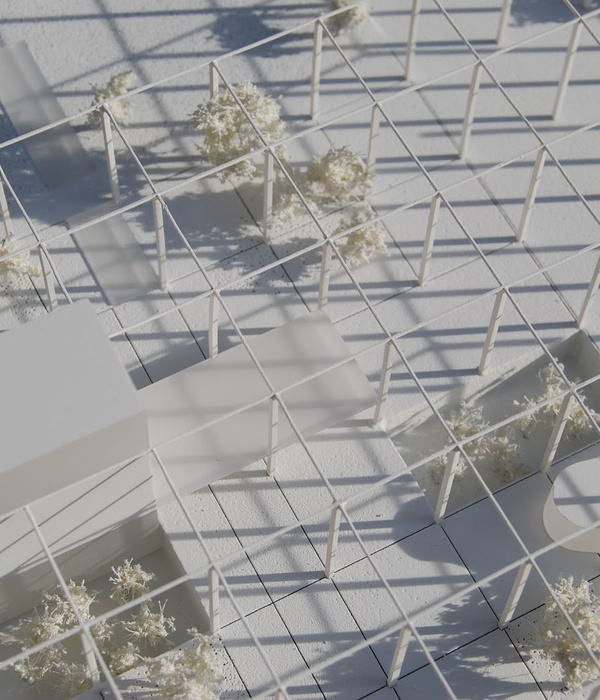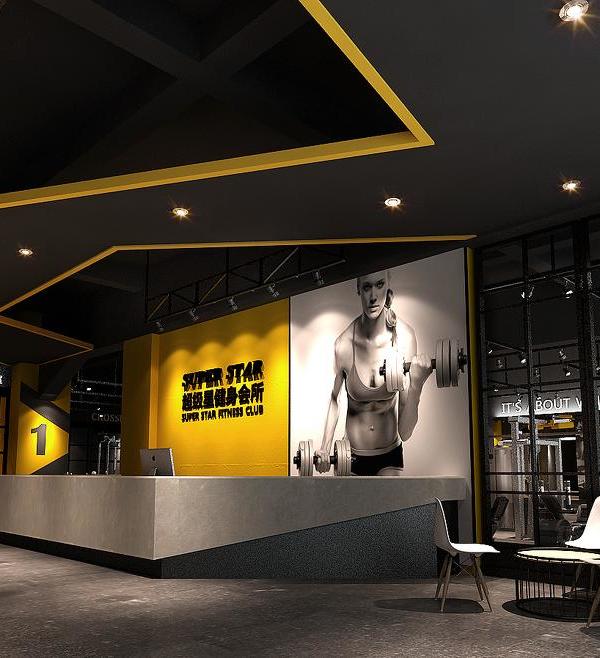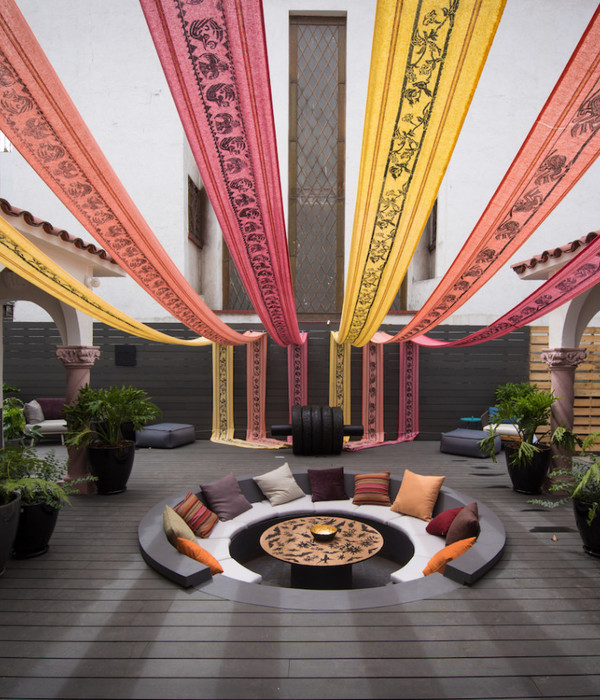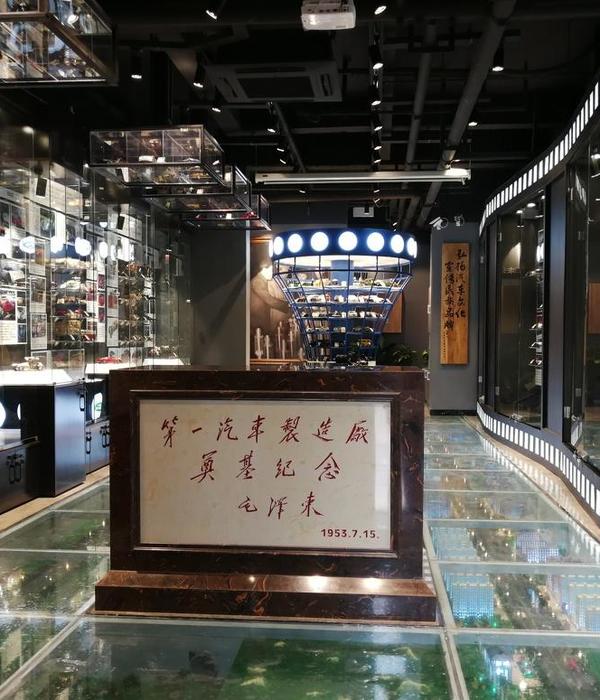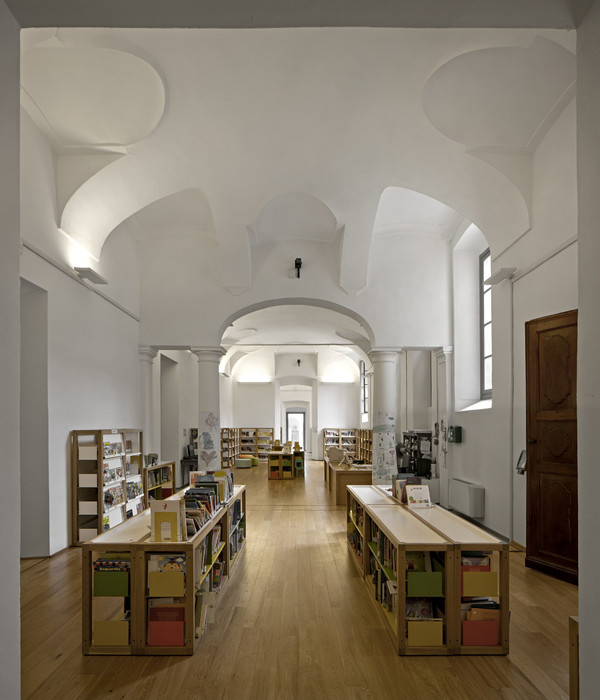来自
Menos é Mais Office
平和变化/连续性策略
Arquipélago——现代艺术中心希望联合其不同规模与时代的各部分。
这是一个跨学科项目,其使命是传播、创造和创作新兴文化:交换交流人、知识和活动的空间。
Arquipélago——现代艺术中心的设计整体上维持产业特征,突出现有建筑(之前的酒/烟厂)和新建筑(艺术与文化中心、仓储设施、多功能大厅/表演艺术、实验室、艺术家工作室)之间的对话。
Quiet Variation/Continuity strategies
The Arquipélago – Contemporary Arts Centre seeks to unite the different scales and times of its parts.
It is a transdisciplinary project whose mission is to disseminate, create and produce emerging culture: a space of exchange and interface for people, knowledge and events.
The design of Arquipélago – Contemporary Arts Centre – maintains the industrial character of the whole and highlights the dialogue between an existing building (former factory of alcohol / tobacco) and the new construction (arts and culture center, storage facilities, multipurpose hall / performing arts, laboratories, artist studios).
Arquipélago——现代艺术中心通过先前与两个新建筑之间的平和变化获得认同。设施实现的遏制战略提高了现有工厂不同区域的空间效率和层次功能。新建筑吸收了所需的功能,因其特殊条件不兼容之前建筑的空间性。
Arquipélago项目不夸大新旧建筑之间的差异。相反,它希望联合其不同规模与时代的各部分,贯穿对建筑的形式和物质形象化的操作——现有建筑的特点是火山岩砌石,新建筑的特点是抽象形式,没有参考或针对任何语言,以当地玄武岩混凝土建成,形成变化的表面纹理和褶皱,对大多数建筑露台的空洞进行补充。
The Arquipélago – Contemporary Arts Centre acquires its identity by the quiet variation between the preexistence and the two new buildings. The containment strategy of facilities implementation enhances the spatial efficiency and hierarchical functionality of the different areas of the existing factory complex. The new buildings absorb the required functionalities, with special conditions, not compatible with the spatiality of preexisting buildings.
The project of the Arquipélago does not exaggerate the differences between the old and the new buildings. On the contrary, it seeks to unite the different scales and times of its parts throughout a pictorial manipulation of the form and materiality of the buildings – the existing constructions are marked by the volcanic stone masonry and the new buildings are characterized by an abstract form, without reference or allusion to any language, built in concrete with local basalt inert continuously working with the variation of surfaces’ textures and rugosity, complementing the mass of the buildings with the emptiness of the patios.
此设计着眼于现有事物的质量,展示了类型学的变化——新建筑被很平静地放置在现有建筑旁——突显出特定时期和新加事物的建筑记忆,不破坏或颠覆整体的空间和建设结构。背景和相邻性是的可以自主使用建筑。
这个新项目彻底改造了现有建筑,使之成为中大西洋周边地区有意义的空间。
Arquipélago——当代艺术中心增加了建筑的社会和文化背景。形成了一个新的公共空间,在这里艺术感觉舒适,私人领域与公共领域、休闲和工作、艺术与生活之间的边界变得模糊。
The design is committed to the quality of what exists, showing the typological variations – new buildings are placed next to the existing ones in a serene manner – underlining the architectonical memory of a given period and the new addition, without damaging or subverting the spatial and constructive structures of the whole. Context and contiguity contribute to the autonomy of the object.
The new program reinvents the existent building, making it a meaningful space in a peripheral region in the middle of the Atlantic Ocean.
The Arquipélago – Contemporary Arts Centre adds meaning to the social and cultural context where it is built. A new Public Space is materialized in a central square/pateo where art feels comfortable and blurs the frontiers between private and public spheres, leisure and work, art and life.
建筑可持续性能方面通过其物质性(结构、基础设施)和吸收现有的手工制作知识而得以实现。可持续措施是被动系统,试图为用户提供舒适性;混凝土墙的密度提供惯性和能源效率;雨水可以重复使用。
The aspects of the sustainable performance of the buildings were addressed through its materiality (structures, infrastructures) and the absorption of the existing handcrafted knowledge enriched by its timeless way of building. The sustainable measures adopted are passive systems that seek to provide comfort for the users: the density of the concrete walls offer inertia and energy efficiency; the rain water is reused.
Francisco Vieira de Campos + Cristina Guedes + João Mendes Ribeiro
Competition: 2007 (1st prize)Project: 2007-2010
Construction: 2011- 2014
Client: Regional Directorate of Culture (DRaC) of the Regional Government of the Azores
Location: Ribeira Grande, São Miguel, Azores, Portugal
Area: 12.914 m² (9.736 m² buildings + 3.178 m² exterior arrangement)Architecture
Architects: Menos é Mais Arquitectos Associados, Lda., João Mendes Ribeiro Arquitecto Lda.
Authors: Francisco Vieira de Campos, Cristina Guedes, João Mendes Ribeiro
Project Managers: Adalgisa Lopes, Jorge Teixeira Dias, Inês Mesquita, Filipe Catarino
Project Team (Menos é Mais Arquitectos Associados, Lda.): Cristina Maximino, João Pontes, Luís Campos, Ana Leite Fernandes, Mariana Sendas, Pedro Costa, Inês Ferreira, João Fernandes
Project Team (João Mendes Ribeiro Arquitecto, Lda.): Catarina Fortuna, Ana Cerqueira, Ana Rita Martins, António Ferreira da Silva, Cláudia Santos, Joana Figueiredo, João Branco
Image post-production/Competition: Diogo Laje, Óscar Ribas, Ricardo Cardoso (Estúdio Goma)EngineeringStructural Engineer: Hipólito Sousa, Jerónimo Botelho, Pedro Pinto (SOPSEC,SA)Hydraulic Installations: Diogo Leite, Filipe Freitas, Jorge Rocha (SOPSEC,SA)Electrical Installations: Raul Serafim, Hélder Ferreira (Raul Serafim & Associados, Lda)Security Measures and Fire Consulting: Maria da Luz Santiago (Raul Serafim & Associados, Lda)Mechanical Installations: Raul Bessa, Ricardo Carreto (GET, Lda.)Gas Installations: José Pinto (SOPSEC,SA)Specialist / Consulting
Programming consulting: Elisa Babo (Quaternaire), Miguel Von Haff Pérez, Marta Almeida
Conservation and Restoration Consulting: Gabriella Casella (Cariátides)Acoustic consulting: Rui Calejo, Eduarda Silva, Filomena Macedo (SOPSEC,SA)Thermal consulting: André Apolinário (SOPSEC,SA)Stage Mechanics Consulting: João AidosLandscaping: Ana Barroco, Rui Figueiredo (Quaternaire)Constructor: Consórcio Somague, Marques S.A. e Tecnovia.Supervising: Pedro Câmara (Eng. Tavares Vieira, Lda.)Models: Menos é Mais Arquitectos Associados, Lda.
Photography: José Campos
MORE:Menos é Mais Office
更多请至:
{{item.text_origin}}

