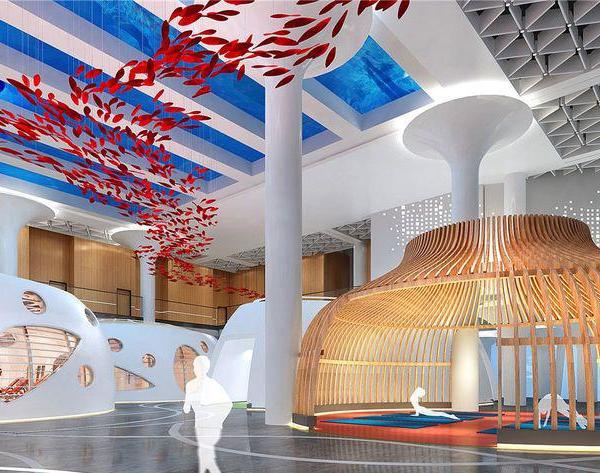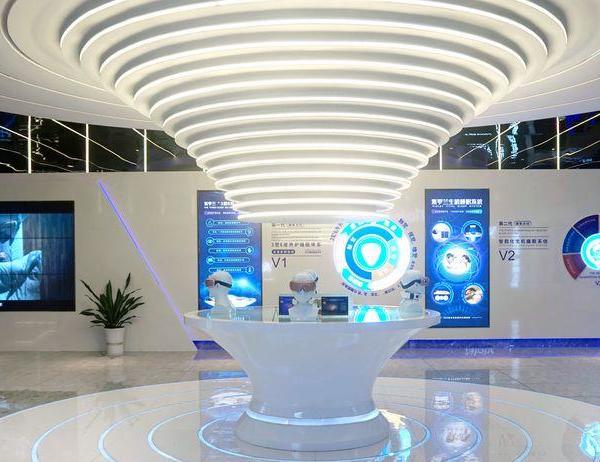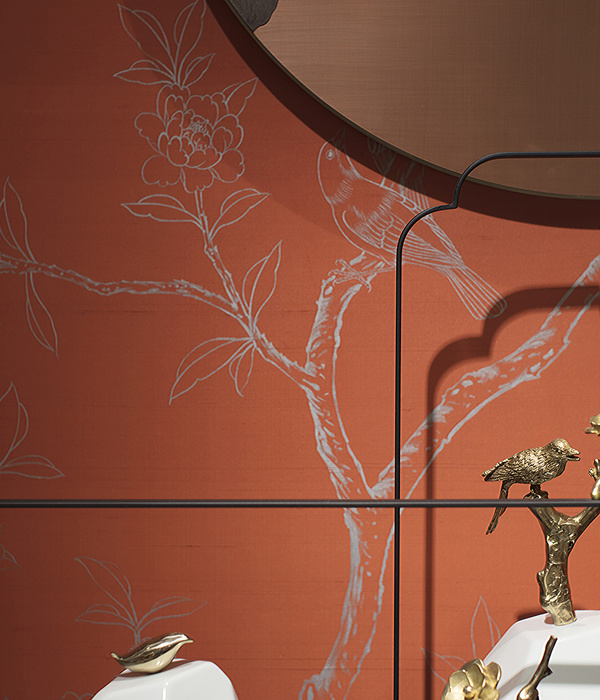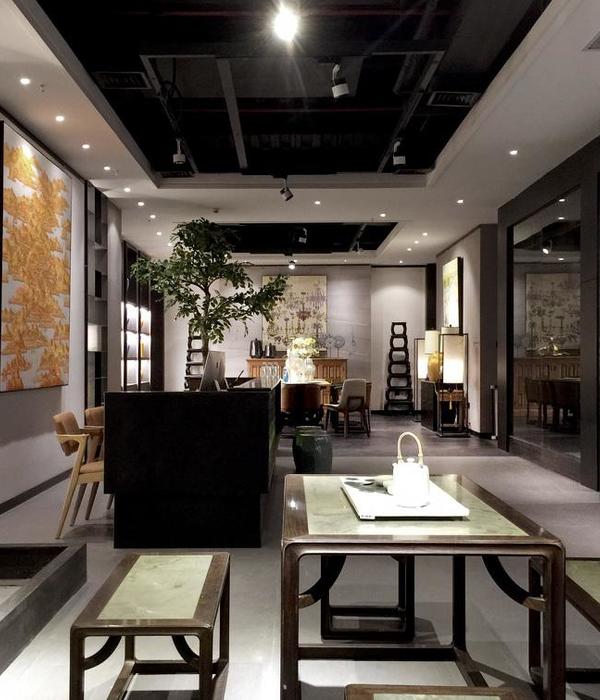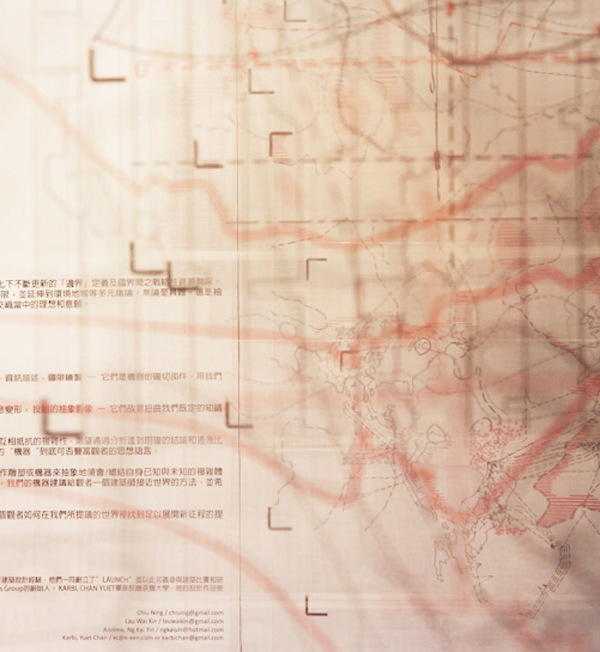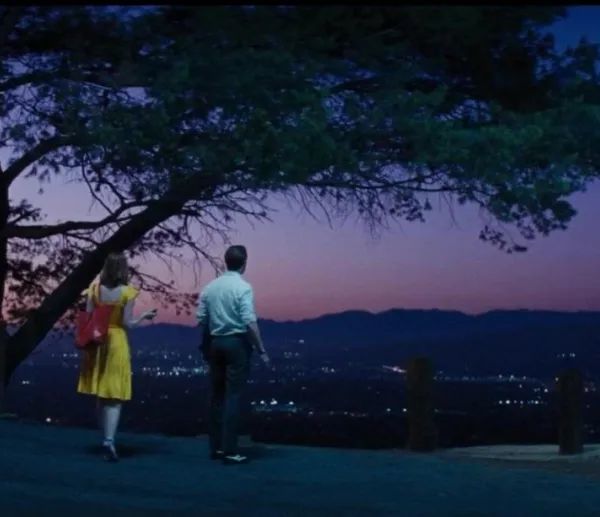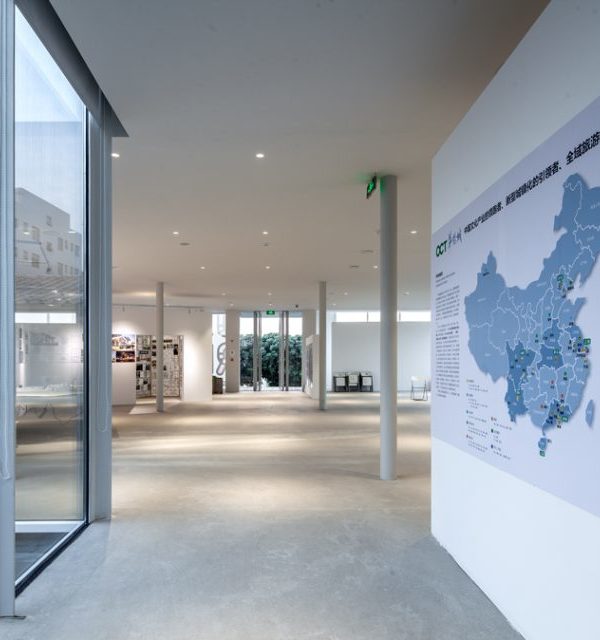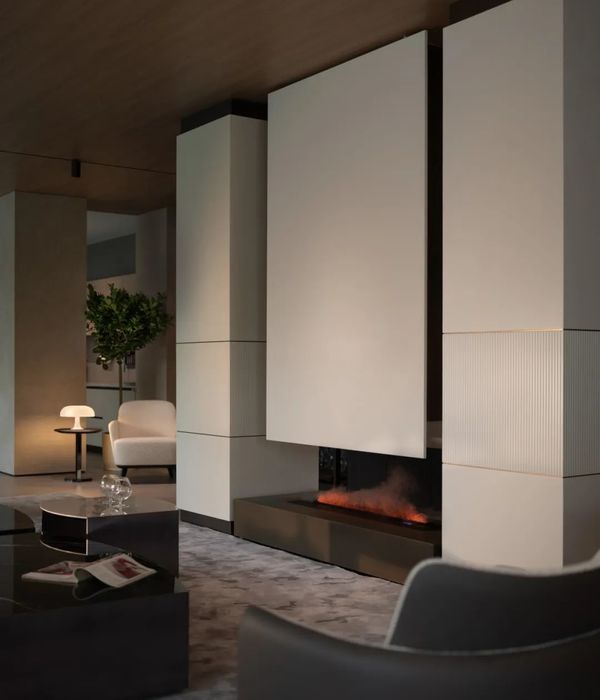非常感谢
Spektrum Architects
Appreciation towards
Spektrum Architects
for providing the following description:
Fjelstervang,一个只有500人的小村庄,最近修建起一所依靠村落志愿者团结和努力而建造起来的公共社区中心。建成后的社区中心受到村民们的喜爱,成为派对,研讨会,教育,运动,舞蹈,圣诞活动等等各种活动的汇聚地。
(form the architects)
Fjelstervang Udeforsamlingshus, Recreational Community Hub
Thanks to unique unity, hard work, volunteer help and tremendous commitment, the inhabitants of Fjelstervang, a small rural village of 500 people, have succeeded in building a recreational semi-outdoor community hub in record time. As part of the campaigne ’Byg det op/Build it up’, Fjelstervang has now obtained a community hub that can be used for parties, workshops, education, exercise, folk dance, Christmas events and countless other activities that do not require a proper house, but can take place as long as there is shelter
and possibility for cooking, making a cup of coffee and sitting together around an open fire.
建筑师受到村庄的委托,要求设计一座半室外的社区中心。建筑师首先展开了居民调查,期望通过调查知道当地居民的心声,并在随后的设计中通过一个强大而简单的概念营造出一个每个人都有归属感的建筑场所。
The Process
I spring 2013, Fjelstervang Village won the assistance of architects to realize their dream of building a semi-outdoor community hub.From the inhabitants wishes and ideas collected through questionnaires, workshops, on site office work and open dialogue, we have attempted to catch and understand the essence of the inhabitants wishes and input and encapsulate the many voices in a simple and strong concept. A concept where, young and old, women and men can identify themselves and where all the inhabitants of the village can feel welcome regardless of whether one is connected to the various societies and clubs in the village or not.
建筑是一座灯塔,是一座与自然对话的前哨,是一座不分室内外界限的场所。建筑是坚固的,但是建筑又是灵活的,墙面和门窗为轻质可移动式,能够使得室外空间完全开放,因此这个社区中心能够适应各种天气和各个季节。
The Project
The ambition was to create a light and open recreational building where the border between indoors and outdoors is fluid. An understated and site specific architecture in dialogue with the surrounding landscape and nature. The community hub is a rugged building where you can, with a good conscience, enter both with running shoes and football boots. The buildings sides consist of mostly sliding walls that are light and flexible and give an impression of being out in the open. Thus the building emerges as a simple and rugged climate shield, that extends use of the seasons and allows for events out in the open despite old weather and wind.
建筑位于一个大的木甲板上,三个Y字形的结构并列,在中间形成两个闭合的空间。空间两侧的推拉门窗是采用了彩色透光材料,使得建筑外表明艳,而内部的光照环境亦多彩。简单的厨房和开放式的炉灶为社区人们服务,成为他们生活中重要的组成部分,掀开Fjelstervang的历史新篇章。
The Elements
The Hub stands as two volumes side by side. A transparent roof folds across a row of rafters/columns, about 6m high. Sliding doors in different colors, a reference to the recently closed textile dyeing factory, filters light during the day and makes the building appear as a glowing and colorful lantern during the night. Thee two volumes ly on a large wooden deck, about 500m², creating a unified surface.
Additionally the building consists of a simple kitchen and an open stove. Together these elements create a site specific building that tells stories and creates a framework for new forms of life and activities. As one of the inhabitants of the village says at the inauguration: “This day marks day one of the new history of Fjelstervang.”
Program:Recreational Community Hub
Sqm:500 m2
Location:Fjelstervang, Vestjylland
Year:2013
Status:Built
Cooperations:Realdania, LOA, DAC, DR, Statens Kunstfond, COWI
MORE:
Spektrum Architects
,更多请至:
{{item.text_origin}}


