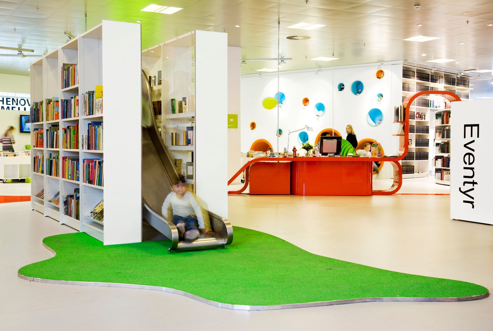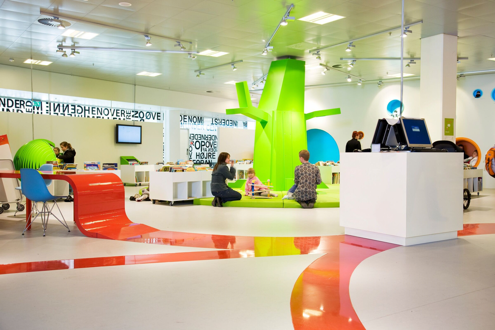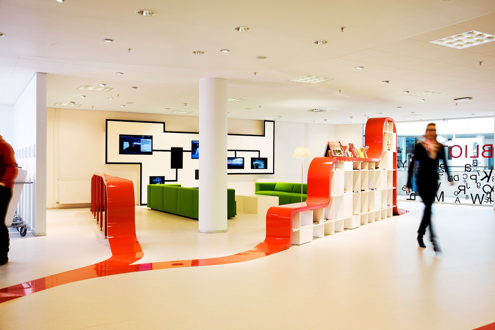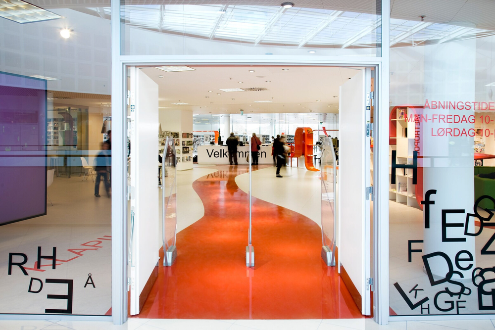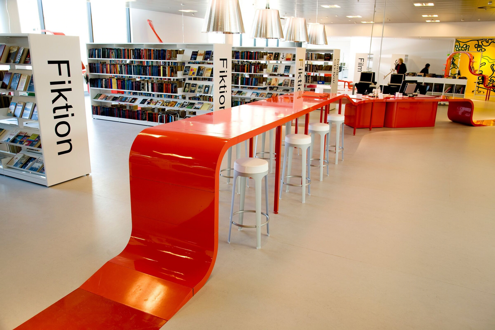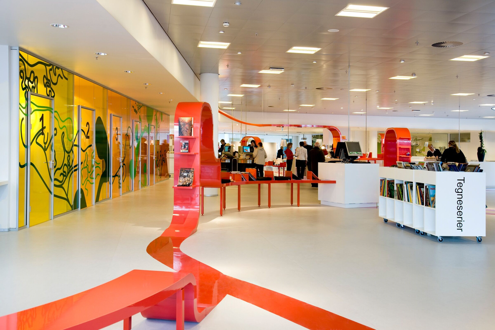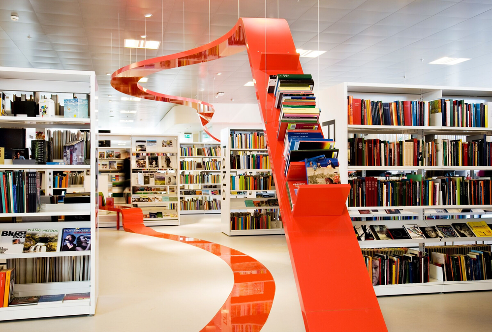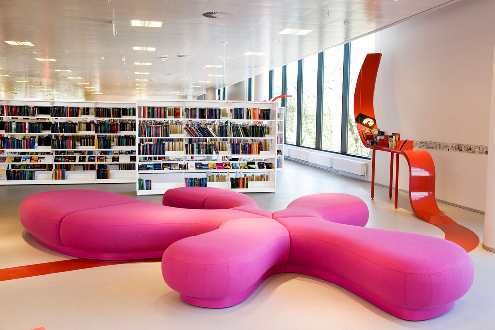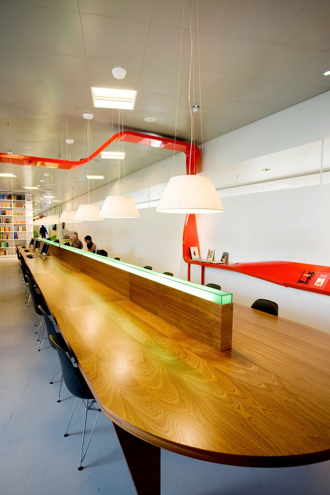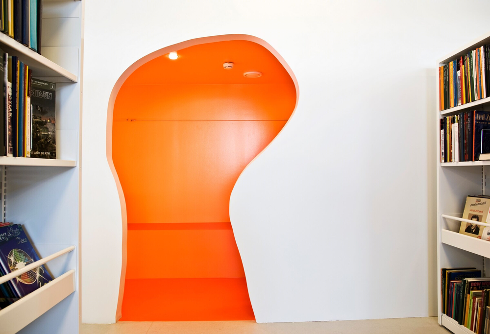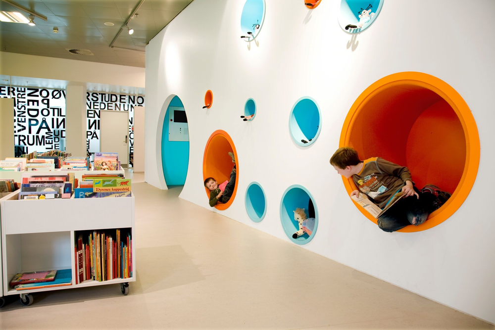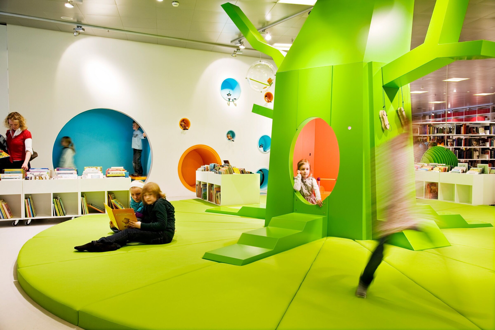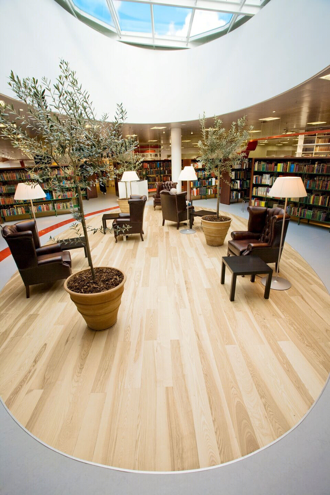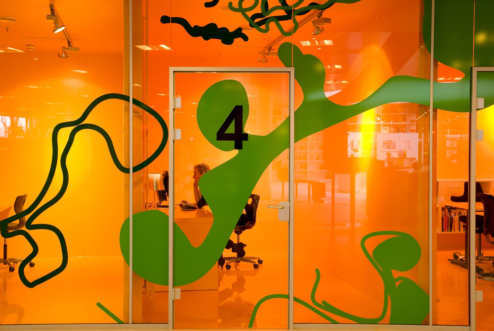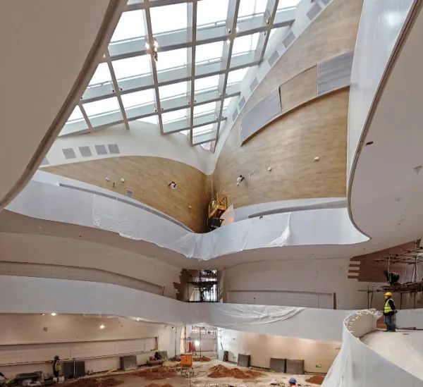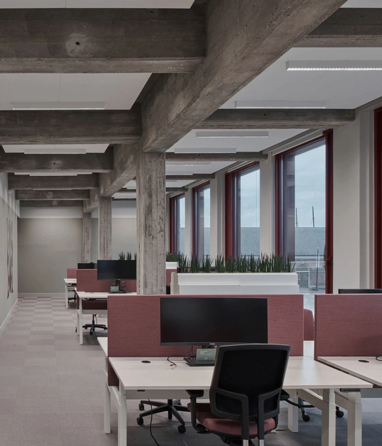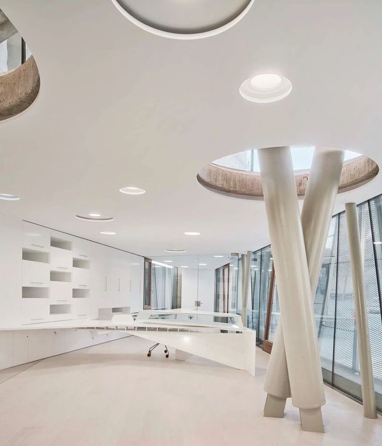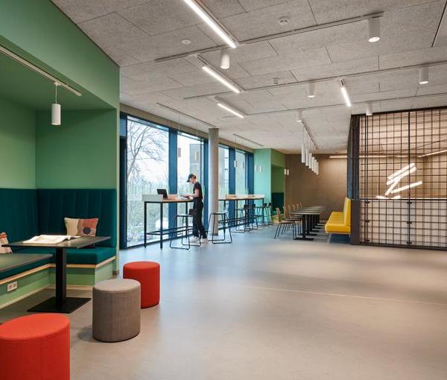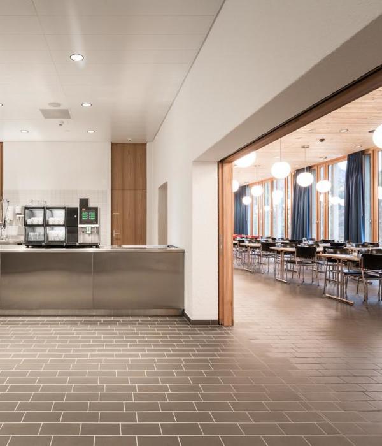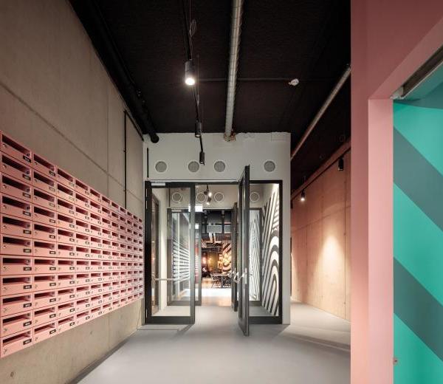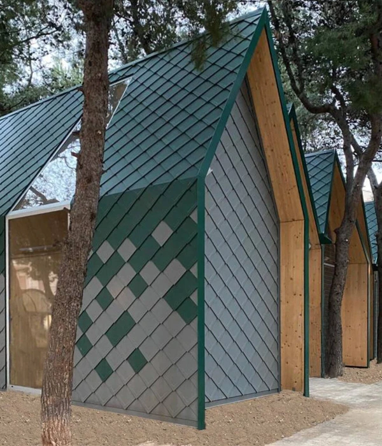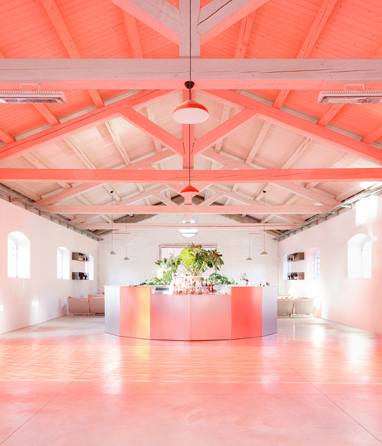丹麦 Hjørring 中央图书馆 | 红色丝带串联知识与体验
Architect:Rosan Bosch Studio
Location:Hjørring, Denmark
Project Year:2008
Category:Libraries
In the reflection of changes in society, libraries too have begun to take on a different role. In the future, we will use the library more as a meeting place and as a source of inspiration and new experiences. With a new interior design of Hjørring Central Library, Rosan Bosch has created an innovative vision of the library of the future with an emphasis on human interactions, experiences and user involvement.
In close cooperation with the staff and management of the library, Rosan Bosch has developed a new communication approach that turns the library into a multi-purpose experience and knowledge center. The library’s most visually striking element is a red ribbon that winds through the rooms, taking on different functions along the way.
The red ribbon breaks through walls, floors, and bookcases, and as it makes its way through the library it acts, at various times, as a counter, a table, and a shelf. The red communication structure connects all the library’s departments and activities and thus acts both as a decorative element and as an active communication tool for the library staff.
The heart and pivotal point of the new library is a physical communication structure that twists and winds its way through the library, breaking through walls, floors, and bookcases. Sometimes a counter, sometimes a table, sometimes a section of shelves, the structure points, guides and tempts the visitors to explore the library area. The band works as a decoration and an active communication tool for the library staff.
The same is the case with the bubble wall, which has large holes for exhibiting and presenting reviews, and the poet’s staircase, at the top of which the listener is confronted with a giant mouth reciting poems.
In developing Hjørring Central Library, it was essential to create an emotional connection between the children’s area and the general section of the library. This focus has resulted in a deliberate youth¬fulness in the library and a sliding and balanced transition between offers for children, youth, and adults. The library has stopped for every taste and all generations – shared as well as separate. Hjørring Central Library is a new kind of library. It is a place that meets all visitors’ needs for inspiration, experiences and personal development.
▼项目更多图片
