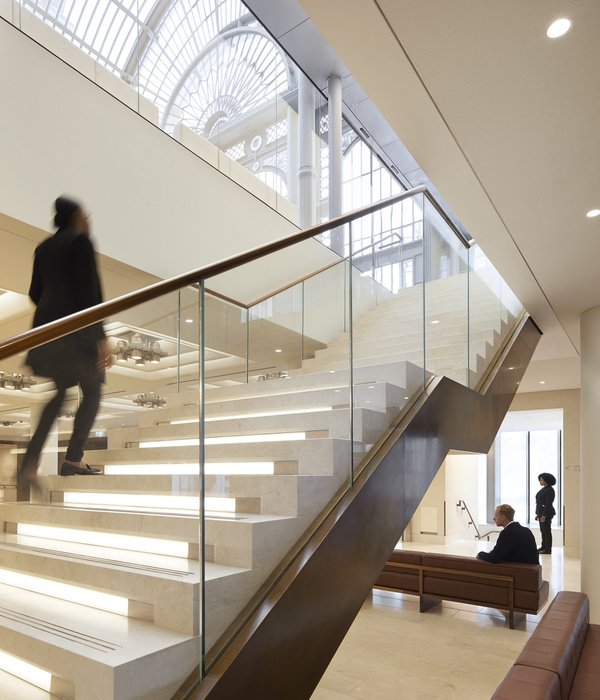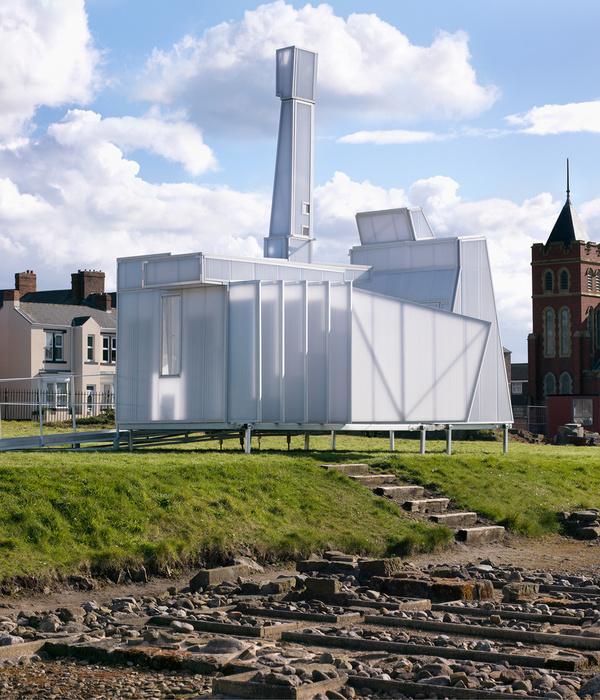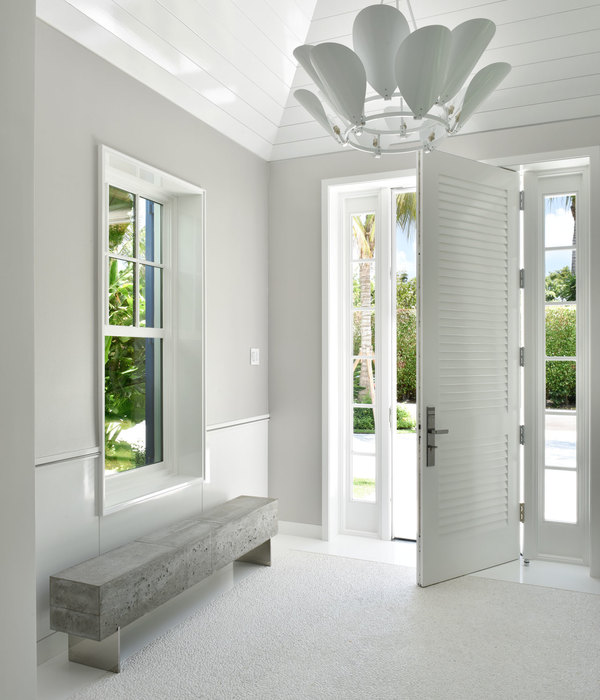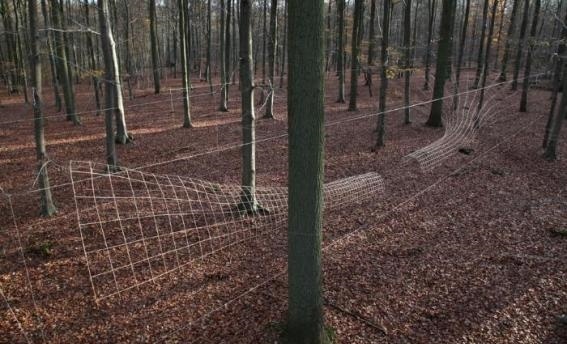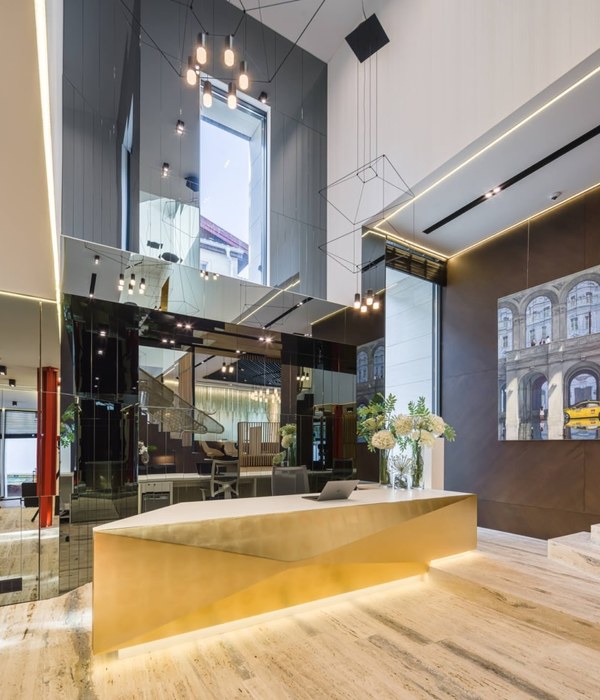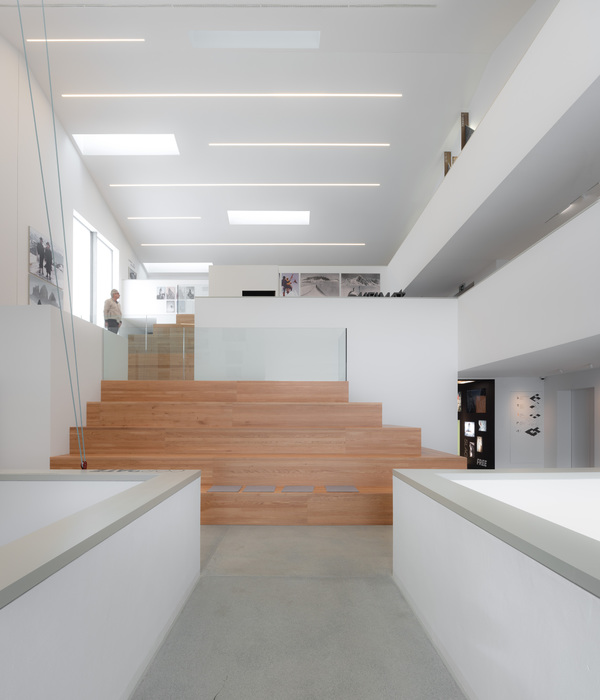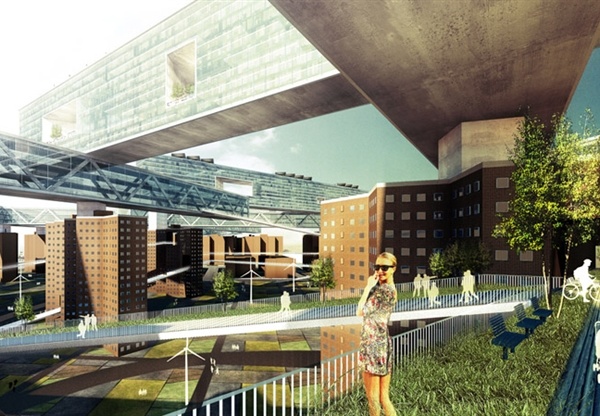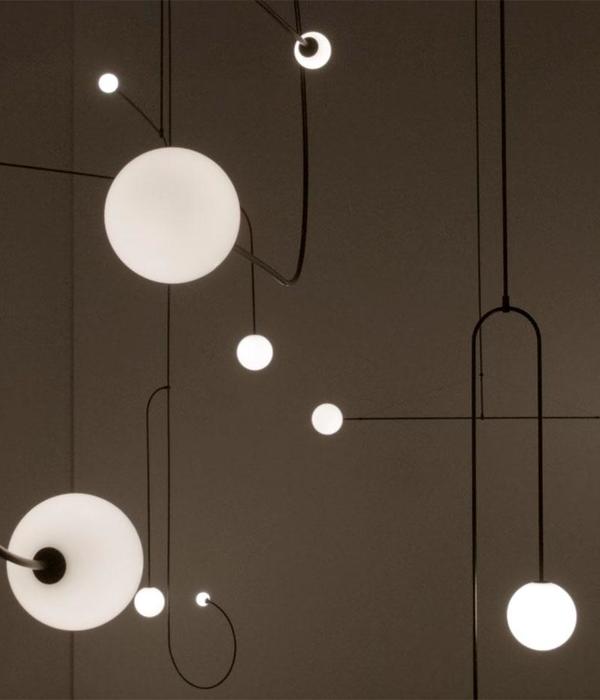景观给场地空间赋能,通过对使用者基本功能需求的充分调研,缝合新旧场地空间,提取空间情感,构建活力型校园周边街巷微空间。
This design empowers the site space by the means of investigating the basic needs of residents, sewing up the old and new spaces and extracting the spatial emotion. We aim for the construction of street micro space around dynamic campus.
▼项目概况,General view © Voyager21 建筑摄影
引言 | Introduction
“昆小薇”——江苏省昆山市城市小微空间更新行动计划的专属名,是昆山人对昆山的“城市微更新”拟人化的认知。
江苏省昆山市,连续16年位居全国百强县首位,素有“上海的后花园”之称。伴随着经济的发展,昆山市也经历了快速城镇化的过程。现如今,城市可利用建设用地、可改造绿地面积日益减少,城市空间建设逻辑简单化,场地文脉缺失、功能缺失。
2020年初,昆山市政府启动了“昆小微·共享鹿城”专项行动计划来应对以上问题,以“共建、共享、共治”为指导理念,采取“针灸式”的小微空间更新方式,实现“建筑可阅读、街区宜漫步、城市有温度、社区更和谐”的建设目标。
"Kun Xiaowei" - the exclusive name of the urban-micro renewal in Kunshan City, Jiangsu Province, is the residents’ anthropomorphic cognition of the urban micro-renewal project.
Kunshan City, Jiangsu Province, known as "the back garden of Shanghai", ranks first among the top 100 counties in China for 16 years. With the development of the economy, Kunshan City has experienced rapid urbanization, which brings problems such as the decrease of available construction land and transformable green land, the simplification of construction logic, and the fading of cultural memory and functions.
At the beginning of 2020, the Kunshan Municipal Government launched the "Kun Xiaowei-Shared Lucheng" action plan to deal with these problems. Guided by the concept of "together constructing, sharing, and governing", the action plan aims to "acupuncture" the micro public spaces to achieve the construction goal of "Readable buildings, Walkable streets, Warm city, and harmonious communities.
▼淘气街角,Naughty Street Corner © Voyager21 建筑摄影
由H+L景观工作室、苏州大学建筑学院联合金螳螂园林绿化景观有限公司,对昆山中环以内进行了实地调研,收集到包括了“活力街巷”、“魅力街角”、“艺术建筑”、“口袋公园”等9大类型共约600个节点,并完成了淘气街角、青年广场和积木天地三处项目的设计工作。
这一批项目的落地,进一步提升了“昆小微”行动计划的影响力,提升了城市居民的获得感与幸福感。
The project was leaded by HL studio, Gold Mantis School of Architecture and Gold Mantis landscape Co.,Ltd, who conducted a field survey within Kunshan central. About 600 nodes of 9 types including “dynamic streets”, “charming corners”, “arts buildings” and “pocket park” were collected and 3 projects of “naughty street corners”, “youth square” and “blocks world” were finished.
These completed projects has further enhanced the influence of “Kun Xiaowei” action, promoting the sense of acquisition and happiness of urban residents.
▼青年广场,Youth Square© Voyager21 建筑摄影
▼积木天地,Blocks World© Voyager21 建筑摄影
景观赋能:空间的结构、功能、情感与文脉 | Landscape Empowerment: Spatial Structure, Function, Emotion and Culture
空间的结构:重构整体性的景观空间序列 Structure: Reconstruct the holistic landscape spatial sequence
在设计中,如何重新构成场地空间的结构,让原场地上无序的空间变得有序,是需要被重点关注的。景观的赋能,首先就是让每个空间都有着顺序、流线及方向的联系。就此次三个地块而言,从停车区-等待区-接送点-等待区-停车区的有序动线,不仅仅可以合理利用好场地的闲置用地,还能够影响着大人小孩的动态体验,从而产生空间的情感体验。
In this design, how to reconstruct the space and make the disordered space on the original site orderly need to be paid attention. The first thing of empowerment is to make each space share the connection of sequence, streamline and direction.
For these 3 plots, the orderly streamlines from parking – waiting –picking up – waiting – parking not only make full use of the spare land, but also affect the dynamic experience of adults and children, resulting in the emotional cognition of site space.
▼空间结构调整,Diagram © H+L汉兰景观工作室
空间的功能:改善多元化的景观空间功能
Function: Improve the diversified space functions
通过对使用人群的需求分析,设计中彻底改善了场地的功能布局。三块场地共同的特征是都有一条纵深的流线,串联各区,指引着家长小孩整体体验动向。在流线上布局功能,一改原功能单一的状况,为使用者提供了多元化的选择与互动。
Through the requirement analysis of residents, the functional layout is completely improved in this design. The common feature of the three sites is that they all have a deep streamline connecting various districts, guiding the overall experience trend of parents and children. The function is arranged by the streamline, which changes the single original function and provides users with pluralistic choices and interactions.
▼空间功能完善,Improving the space functions © Voyager21 建筑摄影
空间的情感:营造参与性的景观空间场景
Emotion: Create a participatory landscape space scene
在如今的景观项目中,使用者对于“体验感”的需求已经成为一种标配。设计通过对空间功能的改善,增添了众多体验式的互动场景,“小投入、多互动、重参与”。
Nowadays, the users’ demand for “experience” has become a standard part in landscape projects. Through the improvement of space function, this design adds many experiential interactive scenes with the goal of “small investment, multi interaction and valued participation.
▼空间的参与体验,Spatial experience© Voyager21 建筑摄影
空间的文脉:强调文化性的景观空间氛围
场地的区域氛围,是使用者对地块独有的情感寄托,这就是文脉的体现。设计中,强调突出个地块的文化性,将学校特色延伸至校外,延伸至口袋公园。
The regional atmosphere of site is the unique emotional sustenance of users on the plot, which is the embodiment of culture. In this design, the culture of each plot is emphasized and the school characteristics are extended to the outside of the campus to the pocket park.
▼空间的文化性,Cultural space atmosphere © Voyager21 建筑摄影
淘气街角,位于鹿城路振华实验幼儿园东侧围墙外,鹿城路西侧,北临庙泾河的一处狭长的用地,占地面积约2300平方米。场地现状为家长接送该处幼儿园及小学学生的等待区,放学高峰期时停放大量电瓶车,人行流线交叉混乱。场地内乔木高大,树荫浓密,但无等候休息功能。
The corner is located outside the east wall of Zhenhua experimental kindergarten, west side of Lucheng Road, and a long and narrow land adjacent to Miaojing River in the north with a total area of 2300 m2.
The current site situation is a waiting area for parents who pick up their children, but the original condition of the site is a large number of electric bikes are parked during the rush hours after school, and the pedestrian streamlines are crossed and chaotic; there are tall trees with dense shade, but there is no waiting function.
▼草图方案,Design sketch © H+L汉兰景观工作室
方案过程中,设计经过几轮的方案调整,努力实现非机动车停车数量最大化、停车-接送-娱乐游线最合理,最终形成了落地方案。
In the process of project, after several rounds of adjustment, this design aims to maximize the number of non-motor vehicle parking and rationalize the streamline of parking – picking-up – entertainment, and finally the landing design is formed.
▼街角入口鸟瞰,Entrance aerial view © Voyager21 建筑摄影
▼入口景观廊架,The pavilion at the entrance © Voyager21 建筑摄影
▼人与廊架的尺度关系,The human scale © Voyager21 建筑摄影
设计后,场地上最明显的变化就是小朋友与场地的关系。我们的设计让景观给空间赋能,赋予能量,小孩可以感知到的能量。
原来的部分,拥挤的电动车、嘈杂的接送环境、快速通过的接送通道,现在的部分,可以跑起来、跳起来、坐下来、写一写、听一听、闻一闻,感受自然的能量,感受成长的力量。或许这才是孩子心中最美的校园吧!
After the design, the most obvious change is the relationship between the children and the site. Our design is to empower the space by organizing landscape which can be felt by kids. The original part, crowded electric bikes, noisy pick-up environment and fast passing channels can be used to run, jump, sit down, write, listen and smell, feel the natural energy and the power of growth. Perhaps it’s the most beautiful campus in kids’ hearts!
▼停留娱乐区,Recreation and seating area © Voyager21 建筑摄影
▼小朋友在场地里,Children playing in the site © Voyager21 建筑摄影
▼夜景,Night view © Voyager21 建筑摄影
▼淘气停车场,The naughty parking area © Voyager21 建筑摄影
▼停车场航拍,Park aerial view © Voyager21 建筑摄影
青年广场 | Youth Square
青年广场,位于娄苑路周市高级中学入口两侧,占地面积约1500平方米。娄苑路道路机非混行无人行道,校园门口处接送高峰期时十分拥堵,学生无独立通道通行,安全隐患大。
场地内雪松高大且蓬径大,但大树分枝点低林下空间阴暗,地被植物生长条件差。
Youth Square, located on both sides of the entrance of Zhoushi senior high school on LouYuan Road, covers an area of about 1500 m2. LouYuan road is mixed with motor/ non-motor vehicles without sidewalk. It is very congested at the gate of the campus during the pick-up peak period.
Students have no independent access, and there are great potential safety hazards. There are cedars in the site which are tall and have large canopy diameter, but the branch points of the trees are low and the forest space is dark. The growth conditions of ground cover plants are poor.
▼青年广场俯瞰,Aerial view to the Youth Square © Voyager21 建筑摄影
青年广场的景观设计,是对道路交通的补充设计,原属于道路需要解决的行人空间,在空间局限的现场条件下被忽略,是景观让这个最基本的需求被解决。
The design of Youth Square is a supplementary design for road traffic. The pedestrian space belonging to the roads is neglected under the site condition with limited space. It is the landscape that solves this most basic demand.
▼建成后的青年广场,Youth Square after renovation © Voyager21 建筑摄影
积木天地 | Blocks World
积木天地,位于鹿城路鹿城幼儿园入口处,占地500平方米。原场地是一处简单覆绿的交通环岛,外侧临城市主干道,内侧临幼儿园消防通道。
Blocks World is located at the entrance of Lucheng kindergarten on Lucheng Road, covering an area of 500 m2. The original site is a simple planting covered traffic roundabout, with a main road on the outside and a kindergarten fire access on the inside.
▼积木天地概览,General view of Blocks World © Voyager21 建筑摄影
▼平面图,Site plan © H+L汉兰景观工作室
对于面积如此小的一块地方,景观要要在结构、功能、情感、文脉多方面着手存在很大的难度,因此紧扣使用者体验感受来做文章,将一个特色的形象树立起来嵌入到每一个人的心里。
For such a small area, it is very difficult to design landscape in terms of structure, function, emotion and culture. It is necessary to focus on the user experience and feelings to establish a characteristic image and embed it into everyone’s heart.
▼场地上的大积木,Huge blocks in the site © Voyager21 建筑摄影
采用孩子们喜闻乐见的“积木”放大版来构建新的空间感受,同时将“形象”做起来了。
The children’s favorite “blocks” are put to create a new sense of space and to make “image” at the same time.
▼互动体验,Experience © Voyager21 建筑摄影
▼场地上的大木凳,The big bench © Voyager21 建筑摄影
拾遗 | Addition
2020年期间,工作室参与了“昆小薇”行动计划启动区的设计。与前面三块完整的口袋公园地块相比,20年的部分更像是老旧街巷的“缝补”。一年过去了,拿出来作为拾遗。
During 2020, the studio participated in the design of the launching area of the “Kun Xiaowei” action plan. Compared with the first three complete pocket park plots, this year’s part is more like the “sewing” of old streets and lanes. A year later, we take it out as addition.
▼昆小薇书房,Kun Xiaowei book store © Voyager21 建筑摄影
项目名称:昆小薇·振华实验小学等地块更新改造 业主单位:昆山市住房和城乡建设局 景观面积:总约4500㎡ 景观设计:H+L汉兰景观工作室 主创设计师:王珲 设计团队名单:李星谊、黄保琳、陈文婷、李硕星、刘婷 施工图设计:苏州金螳螂园林绿化景观有限公司 设计团队名单:陈庚、张恒、唐传涛 景观施工:昆山市城市绿化工程有限责任公司 建成时间:2021年8月 项目摄影:Voyager21 建筑摄影
Project name: “Kun xiaowei” – Renovation of Zhenhua Experimental Primary School and other plots
Client: Kunshan Municipal Bureau of Housing and Construction
Project area: 4500m²
Landscape design: HL Studio Chief designer: Wang Hui Design team: Li Xingyi, Huang Baolin, Chen Wenting, Li Shuoxing, Liu Ting
Construction drawing design: Gold Mantis Landscape Co,.Ltd Design team: Chen Geng, Zhang Heng, Tang Chuantao
Landscape construction: Kunshan Urban Landscape Engineering Co,.Ltd
Year completed: 2021.08
Photography:Voyager21 Architecture Photography Studio
{{item.text_origin}}


