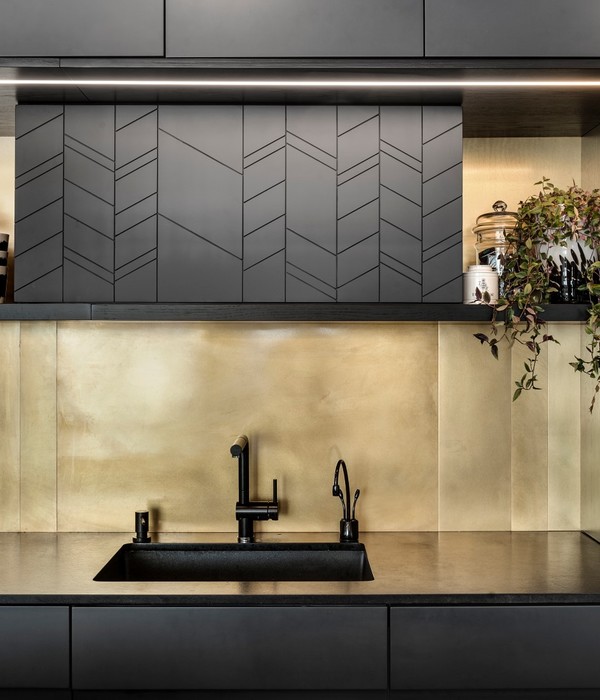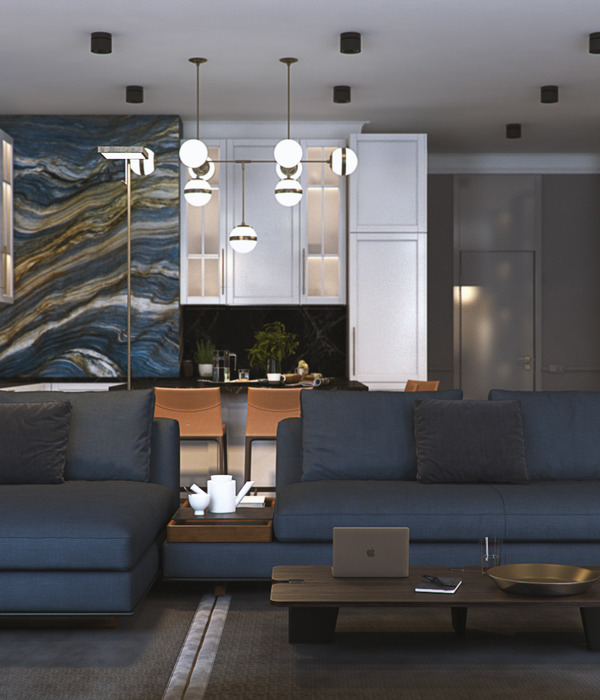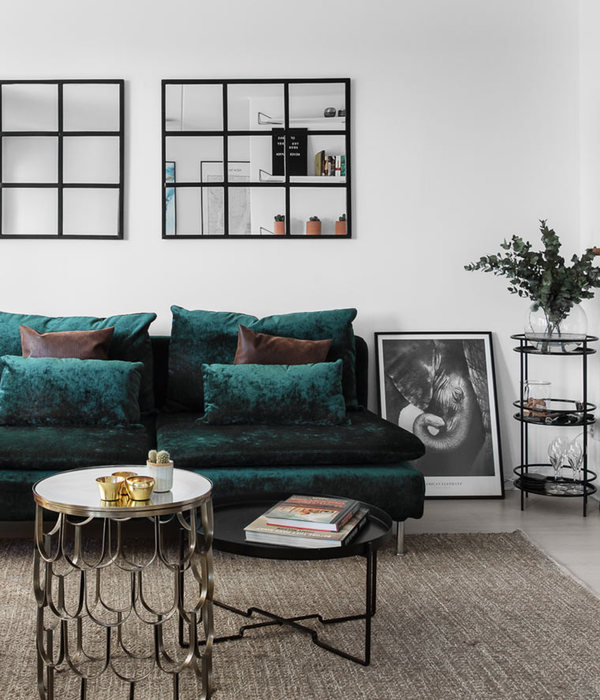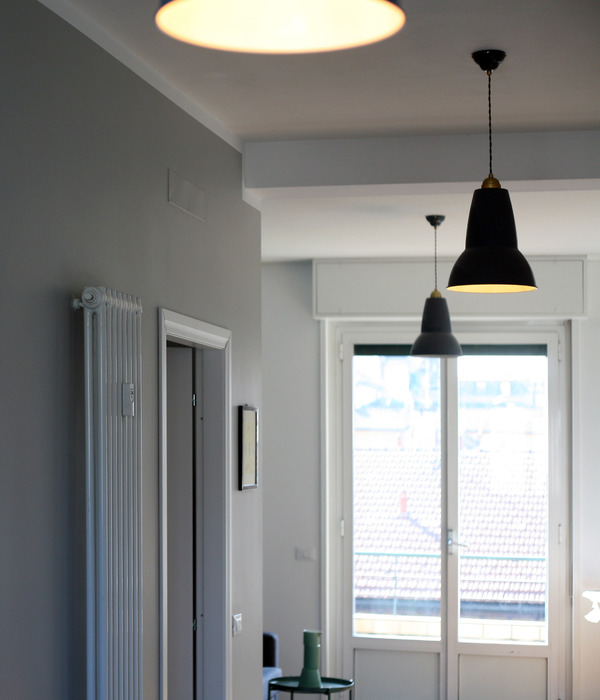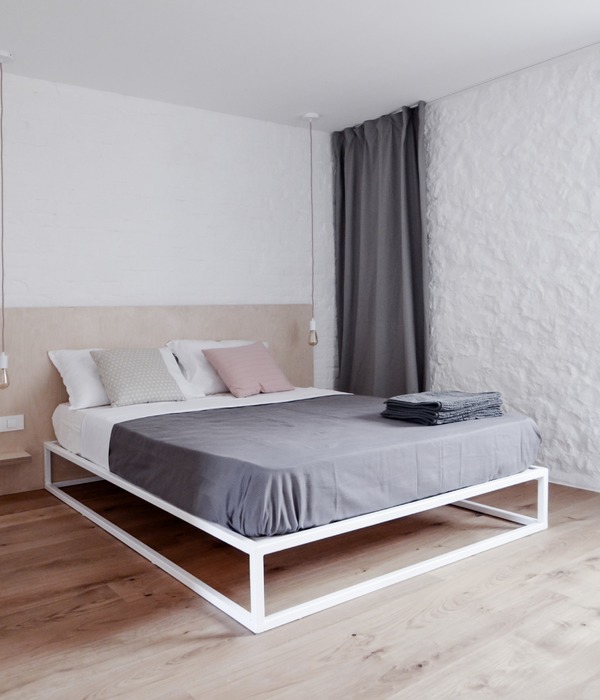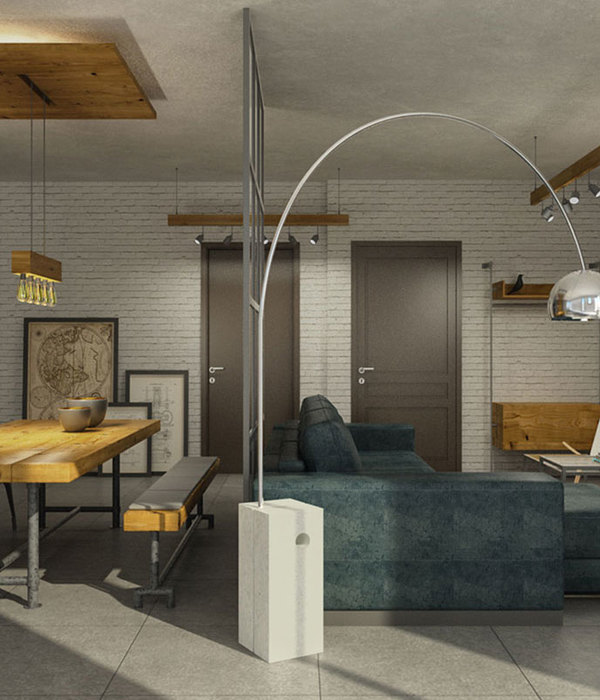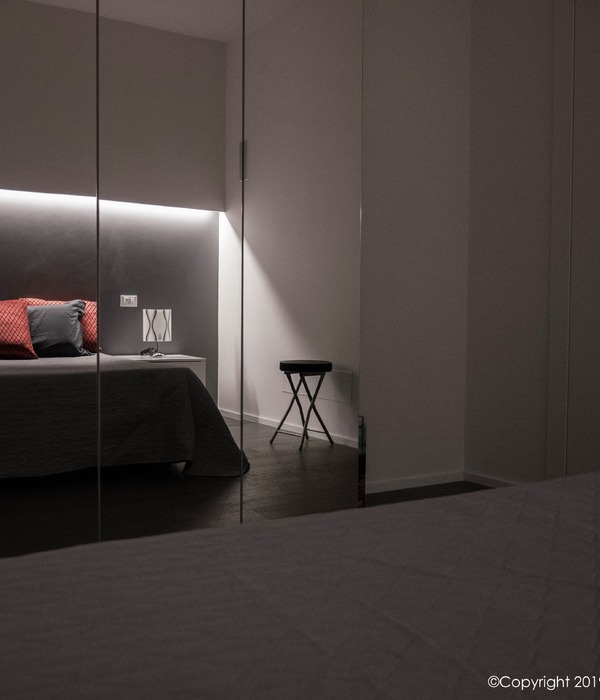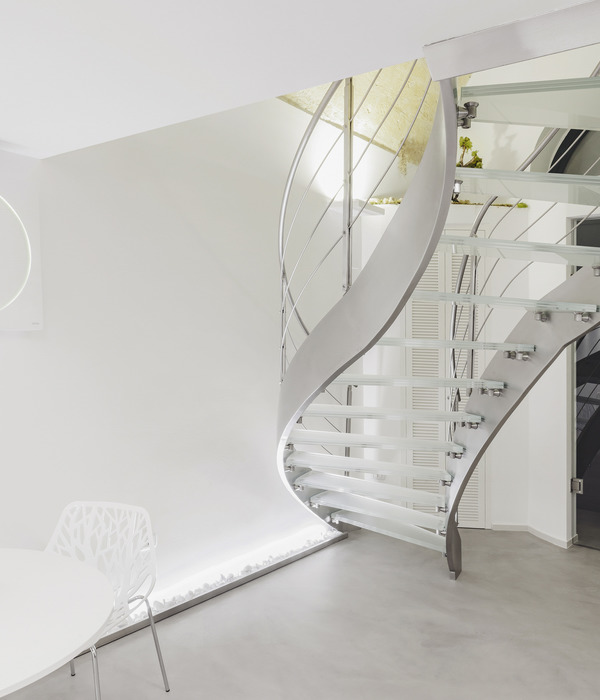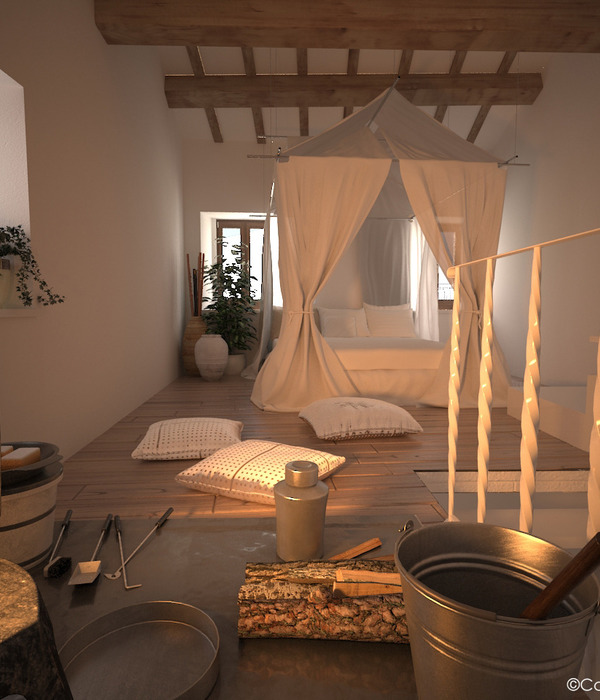© Ivan Dorotić
.Ivan Dorotić
架构师提供的文本描述。建造家庭住宅的地块位于城市西北部的Medvednica山坡上。地形是一个理想的南面斜坡.
Text description provided by the architects. The plot for the construction of a family house is situated on the slopes of Medvednica, in the northwestern part of the city. The terrain is an ideal south-facing slope.
© Ivan Dorotić
.Ivan Dorotić
该房屋位于纵向的西-东方向,以最大限度地利用南方的利益,并允许从整个房子的城市景观。它是用一个简单的姿态设计的,上面的楼层体积与底层的体积有关。这形成了两个有价值的外部空间,作为房子内部的一种功能延伸-停车场的入口,包括西面的控制台,以及一个带有屋顶花园的露台,供东部的父母使用。
The house is located in the longitudinal west-east direction, in order to maximize the benefits od of the south orientation and to allow a view of the city from the entire house. It is designed with a simple gesture of pulling the upper floor volume in a relation to the ground floor volume. This formed two valuable outer spaces as a functional extension of interior of the house - the entrance to the parking lots, which covers the console to the west, and a terrace with a roof garden for parents in the east.
© Ivan Dorotić
.Ivan Dorotić
Ground Floor Plan
© Ivan Dorotić
.Ivan Dorotić
Cantelevered空间可用作有盖的餐厅露台。底层有起居室、餐厅和厨房,上层是睡觉空间,地下室是实用楼层。房子的组织是围绕着中央放置的两层起居室进行的,这间客厅与上层画廊垂直相连,就餐区和厨房在同一层,外部通过大玻璃墙。
Cantelevered space can be used as a covered dining terrace. The ground floor has a living room, dining room and kitchen, the upper floor consists of sleeping spaces, and the basement is the utilitarian floor. The organization of the house is done around the centrally placed two-storey living room, which is vertically connected with the upper floor gallery, with dining area and the kitchen on the same level and with the exterior through the large glass walls.
© Ivan Dorotić
.Ivan Dorotić
© Ivan Dorotić
.Ivan Dorotić
画廊是父母卧室和儿童房间之间的横向连接,也是一个游戏室。向南方向的大窗户使冬季阳光进入房屋深处的光线减少,并使被动取暖成为可能。复式客厅积聚热量,并将其分配到房屋的其他区域。在夏天,房子被保护着不受阳光的影响,它有一个凉亭和一个可移动的百叶窗。
Gallery serves as a horizontal connection between parental bedroom and children's rooms and as a playroom. Large windows oriented to the south allow the decline of winter sun rays deep into the house and make passive heating possible. Duplex living room accumulates heat and distributes it to other areas of the house. In the summer, the house is protected from the sun with a pergola and movable blinds.
© Ivan Dorotić
.Ivan Dorotić
Architects SODA Arhitekti
Location Zagreb, Croatia
Architect in Charge Vedran Jukić
Area 320.0 m2
Project Year 2016
Photographs Ivan Dorotić
Category Houses
Manufacturers Loading...
{{item.text_origin}}


