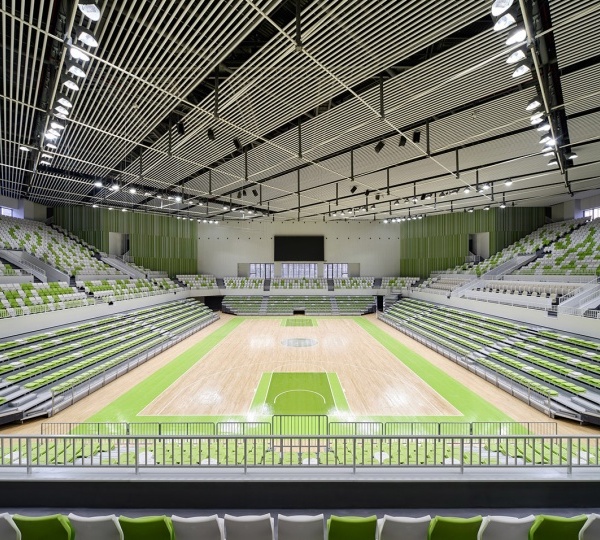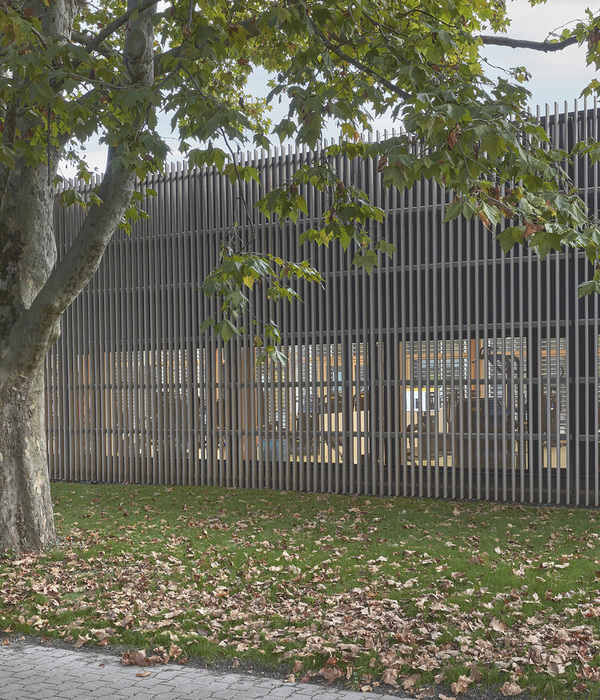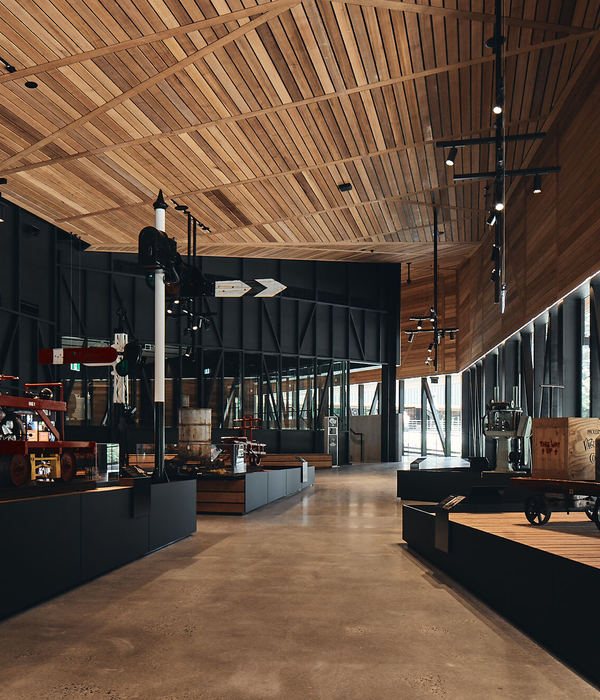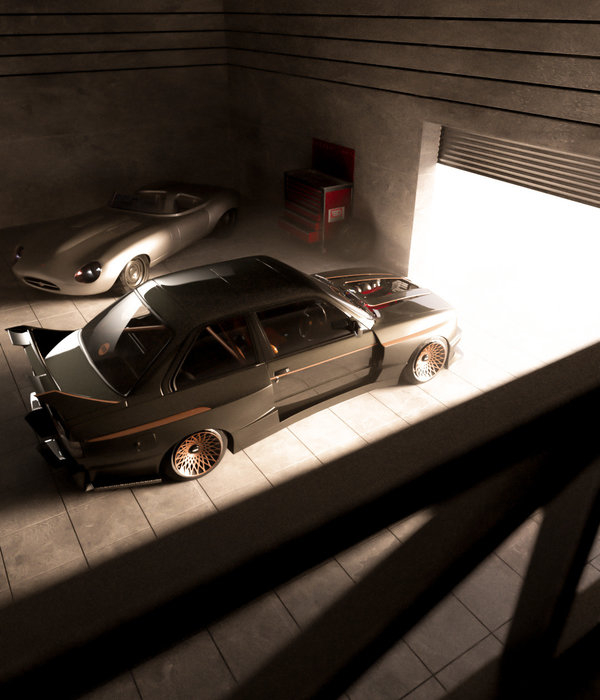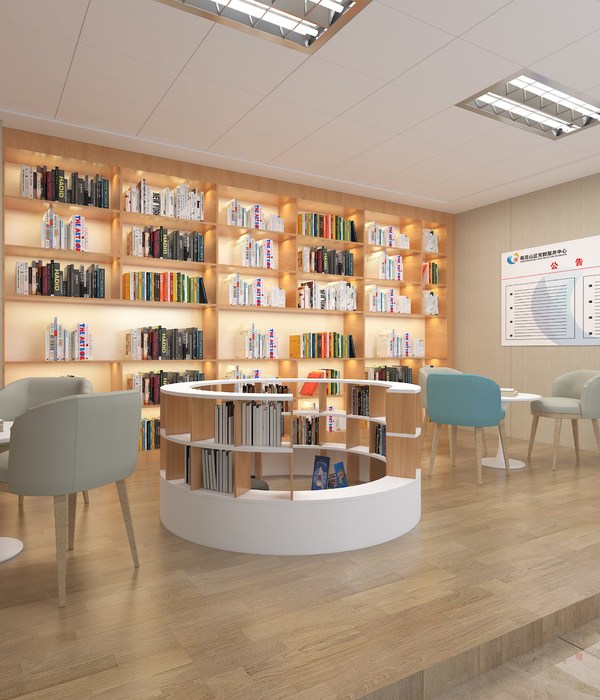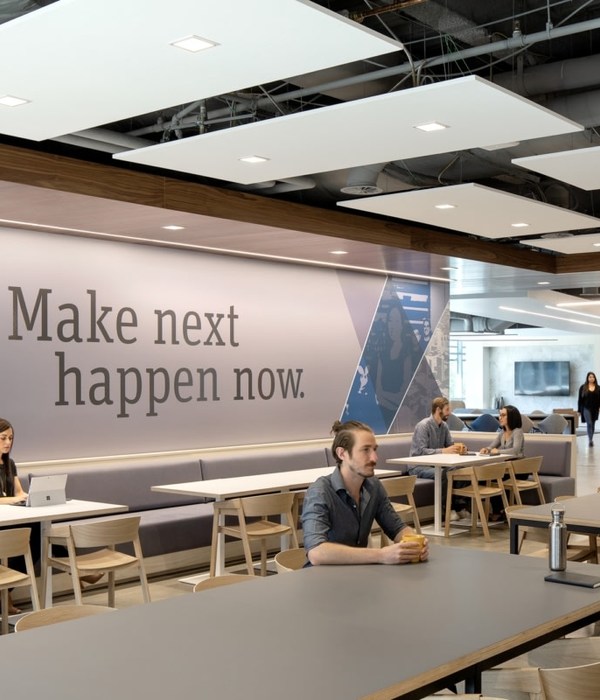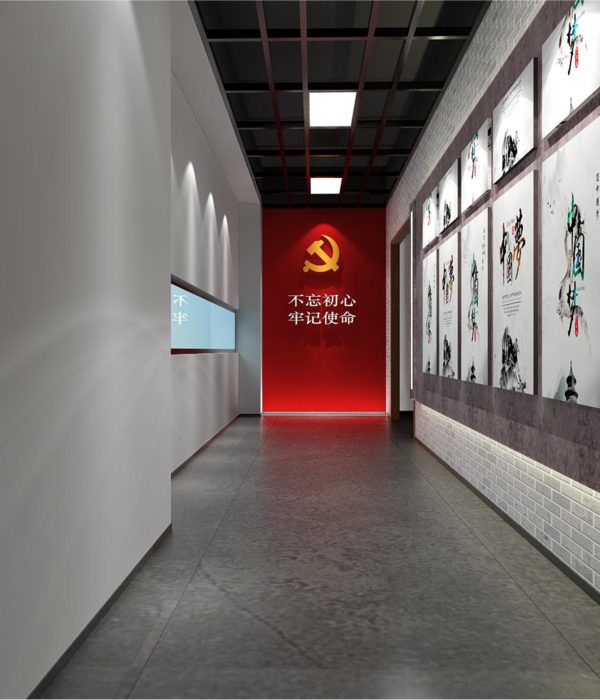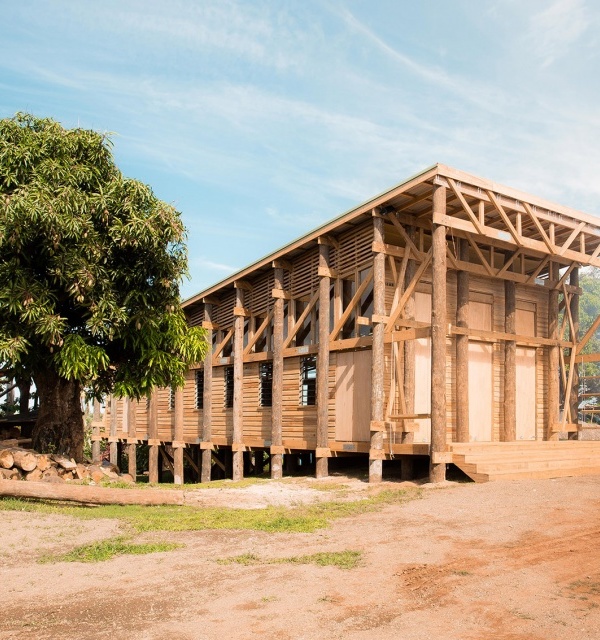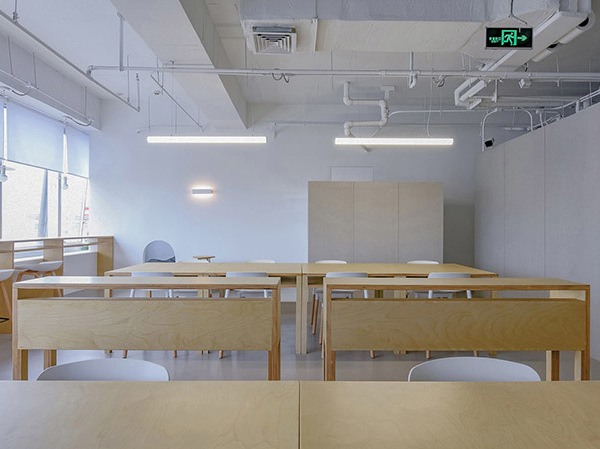TENACITY力求振兴纽约长期被忽视的公共住房社区。纽约800万居民之中有超过40万的居民生活在日益恶化的贫困公共住房社区中。其中超过2500栋公共住房建筑建于上个世纪40年代至60年代,可谓年久失修。这些楼宇算是柯布西耶为城市贫困情况所做的一个解题,不过现在看来已经发展得相当恶化。
TENACITY希望通过建筑的发展来刺激经济,教育以及最重要的社区自豪感,成为社区和政府对话的催化剂。
建立一个具有凝聚力的社区需要:健康,繁荣,家庭。相应的,建筑师规划了地面的农场,新增高科技制造企业和学校和一个全新的住宅建筑系列。地面农场将那些华而不实的草坪转换成为牧场和农田,为人们提供所缺乏的新鲜蔬菜水果和食物。高科技企业和职业学校能够给现有住区带来刺激,居民也能在学校就读后出来为企业工作。新的住宅建筑系列位于最顶处,当他们建成后,现有的住宅建筑将被转换成为公共休闲空间。这个设计尽可能去实现社会发展的可持续性。TENACITY,目标是用设计激发社会活力。
TENACITY
PinkCloud.dk
Leon Lai, Kate Lisi, Eric Tan
TENACITY is an architectural research proposal seeking to revitalize long neglected and socially disadvantaged Public Housing communities in New York City. Of New YorkCity’s 8 million residents, there are over 400,000 residents currently living in poverty and deteriorating conditions within New York City’s public housing system. Of the over 2,500 buildings in the city’s public housing stock, most were built during the late 1940s until the mid 1960s; all remain today in various states of disrepair and neglect. Their designs reflected the popular motif of city planning of the day, that of the “Towers in the Park”. Envisioned by architects such as Le Corbusier as the answer to urban poverty, it ultimately resulted in its exacerbation.
TENACITY seeks to revitalize the broken system of New York City Public Housing through architectural development, economic stimulus, education, and most importantly – community pride. The goal for this project is to be a catalyst for dialogue, spurring community and governmental action. The design of TENACITY is founded on our firm belief that a strong community is built upon three main goals – good health, prosperity, and family. Correspondingly, TENACITY contains three main components – a ground level containing farms and amenities, a new level above the existing buildings containing High – Tech manufacturing and vocational schools, and lastly a brand new series of residential buildings that rests above the manufacturing buildings. The currently underused ground level of the complex will be converted into pastures and farmland. The lack of fresh vegetables and food currently plaguing many public housing neighborhoods is addressed through the conversion of its existing lawns into productive farm land.
Economic stimulus is provided through the integration of new vocational schools and integrated high-tech factories within the complex. Residents of TENACITY will have the opportunity to receive an education and immediately be hired for high tech manufacturing work following their graduation. Lastly, new residential units will be built, allowing for the existing residential units to be converted into public amenity spaces. By exploiting the vast amount of space contained within the existing design of the Corbusian Super Blocks, TENACITY intends for the design to be a self sustaining driver of social development.
With TENACITY our goal is to utilize design as a driver for social mobility.
MORE:
PinkCloud.dk
,更多请至:
{{item.text_origin}}


