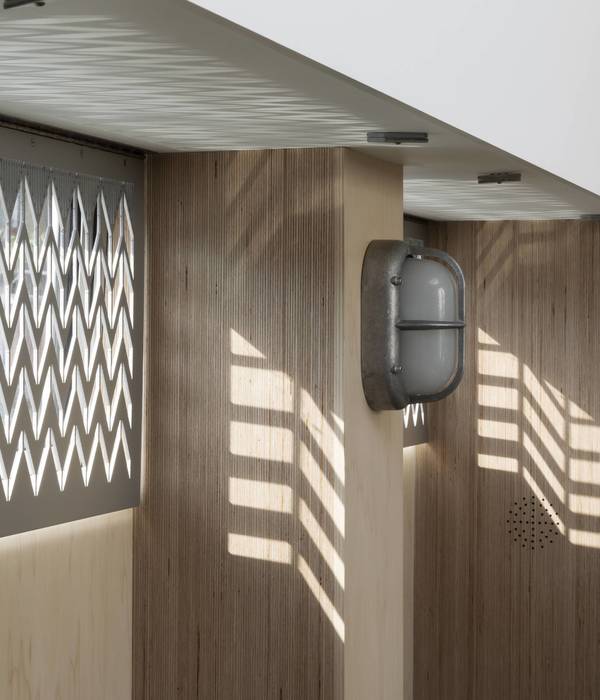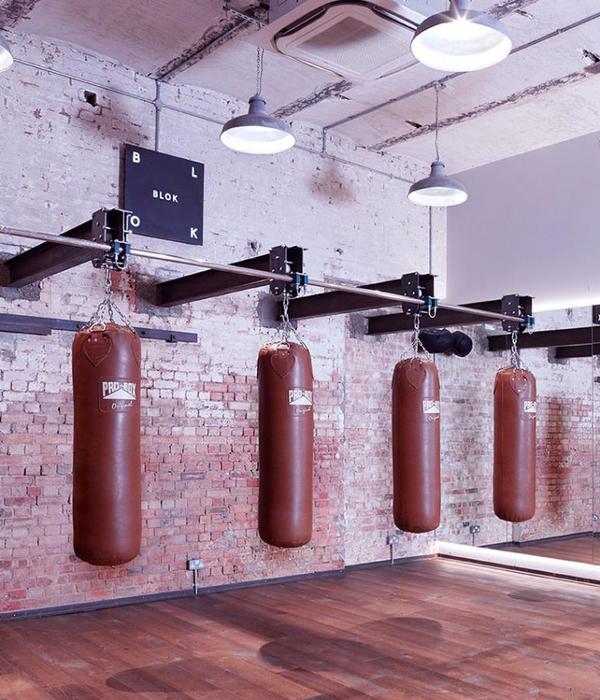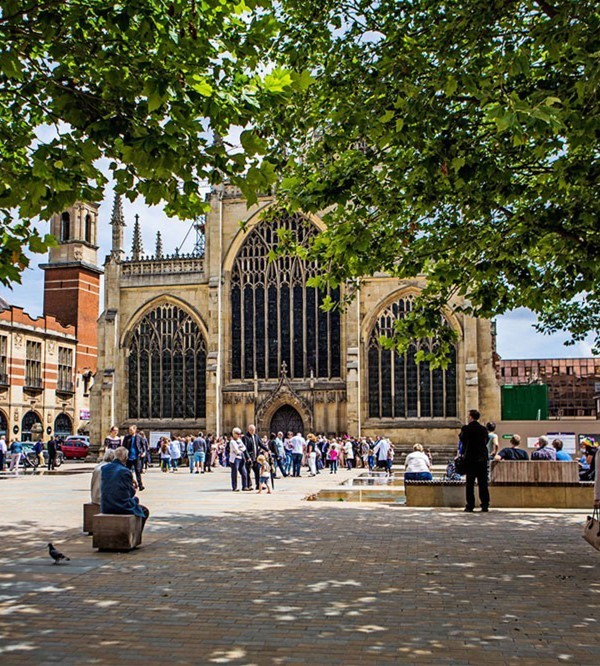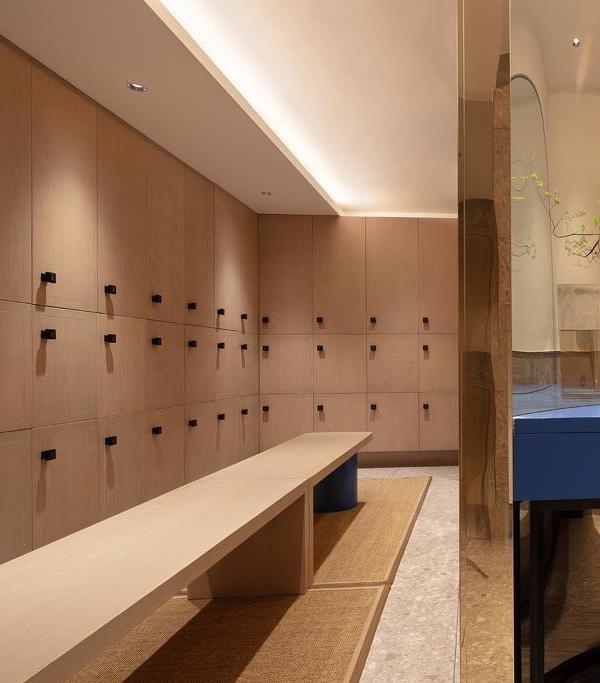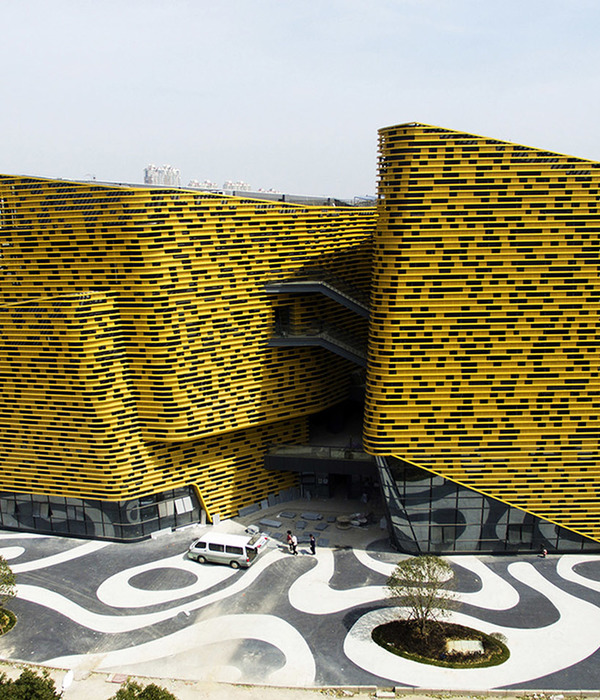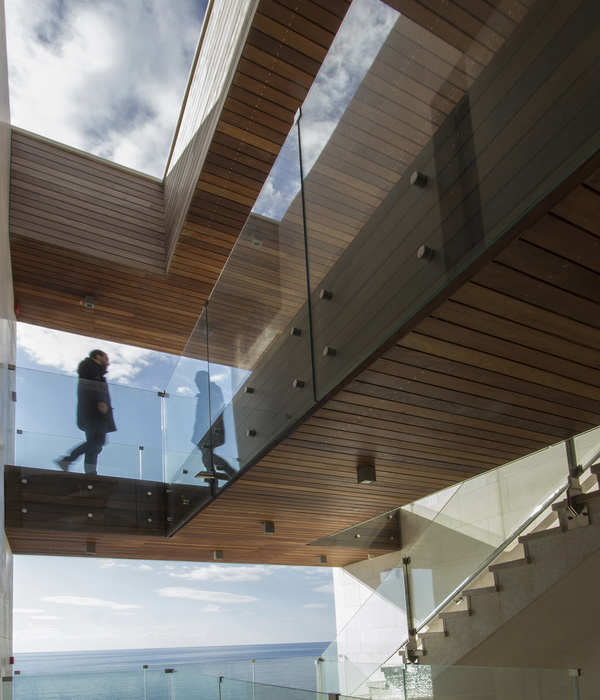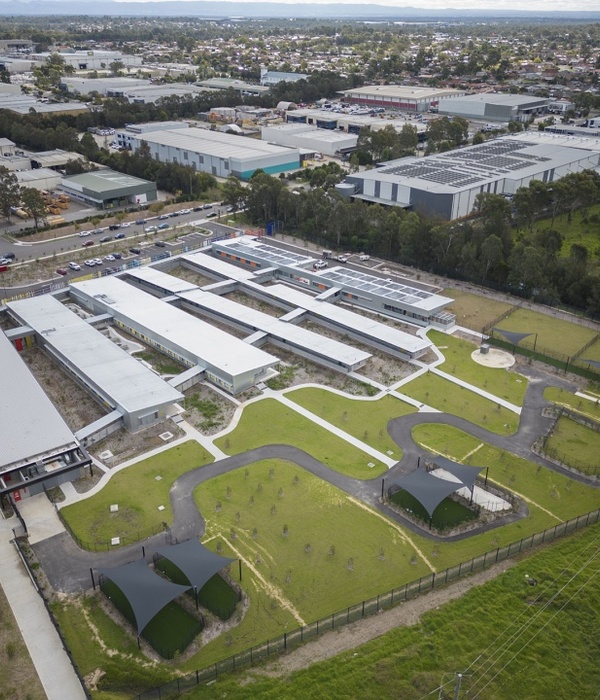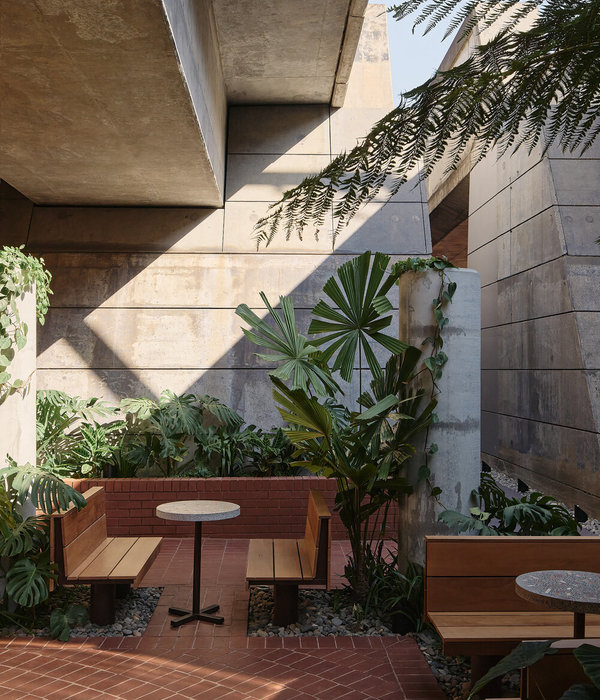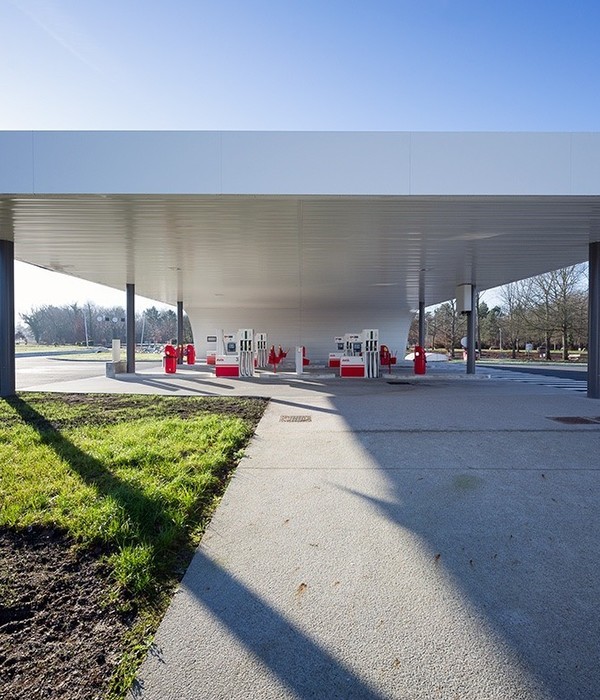- 项目名称:上海武夷路320城市更新
- 建筑事务所:同济大学建筑设计研究院(集团)有限公司原作设计工作室
- 主创建筑师:章明,张姿
- 建筑设计团队:秦曙,苏婷,羊青园,李雪峰,叶佳怡
- 用地面积:5722平方米
- 建筑面积:5985平方米
- 建成时间:2021年10月
- 摄影:章鱼见筑
- 摄影师网站:无
- 业主:上海新长宁(集团)有限公司
更新前,项目的基地特征与问题非常鲜明。首先,地块内包含多个时期、不同类型和形制的建筑,建筑密度高达75%。历史留下了丰厚的建筑遗迹,同时也造就了无序堆砌的空间现状。其次,地块四周以围墙封闭,仅可由武夷路上两处隐蔽的入口进入。较差的可达性与极低的可识别性使得地块隐没在武夷路繁杂的街景后。再者,在启动更新计划之前,这里曾容纳了美加乐农贸市场及江苏路街道社区卫生服务中心。低能级的功能业态早已无法跟上武夷路所处高密度中心城区的发展势头。
面对上述特征与问题,设计采取三个策略进行回应,即以历史叠合为前提的建筑风貌改造、以社区共享为出发点的公共空间营造与以多元共荣为目标的复合功能引导。
▼改造后的菜场立面–剖面化的立面设计,the facade of the market after renovation – sectional facade design
Before the renovation, the site had strong architectural features, but also evident problems. Firstly, buildings from multiple periods with different typologies accumulate within the site, taking up more than 75% of the plot. History has left the site with abundant architectural legacies but has also created an illegible aggregation of space. The next problem is that the site is enclosed by walls and is only accessible through two sketchy entrances along Wuyi Road. The lack of accessibility and visual identity conceals the block from the street scape. The third problem is the program of the site. The site was used for a food market and the Jiangsu Road community health center. With the surrounding city turning into a high-density urban core, the old programs are hard to co-exist.
The design responds to the above problems with three strategies: architectural renovation that preserves the layers of history; public space design that ensures publicity and accessibility of communities; planning and integration of diverse programs that aims to improve social equality.
▼菜场朝向武夷路,the interior of the market facing Wuyi Road
以历史叠合为前提的建筑风貌改造
Architectural Renovation: Preserving the Layers of History
拥有超常丰富度的基地充斥着历史留下的层叠感与复杂性,设计的初动力便是如何保留并传递这份基地带给我们的原始震撼。设计针对不同年代和风格的建筑进行甄别,采取四级分级保护改造的策略,即拆除重建、修缮、再生性改造与既有建筑更新。
Maintaining the stunning affect created by the overlaying and complexity of the site was an initial driving force of the design. After carefully surveying the existing buildings, the design takes a four-level approach, which are demolition and rebuild, repair, renovate and updating the function of existing buildings.
▼街区鸟瞰,overall view of the neighborhood
沿武夷路立面,不同年代的结构堆叠在一起
facade on Wuyi Road, structures of different ages stacked together
依规划,临街建筑及公共通道上违章搭建需拆除。此外,两栋80年代后建设的简易轻钢结构棚架及砖混楼房的结构已岌岌可危,因此予以拆除并按原轮廓复建。三座花园洋房是较为少见的现代风格样式,设计采取修缮的方式恢复外立面及室内空间格局。
两座60年代的工业厂房尽管形制普通,但其因承载过水泵厂及农贸市场的功能而留存在几代人的记忆中,且结构状况尚可。故设计采取再生性改造的策略,在保证建筑外观大体不变的前提下,对室内空间进行较大力度的提升改造以适应新的功能和容量诉求。
According to planning schemes, the buildings immediately adjacent to the road and illegally added structures are demolished and removed.Next, two light steel and brick structures built in 1980s have severe structural hazards. They are taken down and rebuilt, maintaining their original forms.The three mansions are rare examples of modernist style. The elevations and interior spaces are repaired and restored to elevate their value as a historical object.
Despite rather common in their form, the two warehouses from 1960s have a special place in the memories of residents for their historical usages as pump station and food market and are still in good structural condition. Without too much alternation to the exterior, the design renovated and re-arranged the interior spaces to house new programs and create extra floor areas.
▼场地原状,original condition of the site
320地块后期搭建的建构筑物尽管侵占了洋房当年的花园部分,但因其自下而上、自然生长的建筑体量创造出了丰富的空间体验而充满生命力,故设计保留大部分建筑实体和空间格局,结合平面梳理动线,增设必要的楼梯和连廊,营造面貌全新但似曾相识的空间体验。
在保留街区肌理、有限度地改造建筑单体的基础上,设计依据使用需求于厂房内部置入一组新的体量以扩大使用面积。新置入的体量通过向外伸展平台、连廊等,将几组分散的建筑勾连成为一个整体。
The Wuyi Road plot 320 has many added structures that intruded the space which was once the mansion’s gardens. However, their bottom-up design logic created masses that grew naturally on the plot, creating a rich spatial experience and fueled the site with vitality. Therefore, the design preserved this method of growth. By keeping the majority of the existing buildings and spatial structure, the design focused on organizing them into a system by adding necessary stairs and corridors, creating a new but familiar spatial experience.
While maintaining the urban texture with limited renovation on the buildings, a series of masses are added inside the two warehouses to accommodate urban growth. They extend themselves outwards with decks and corridors, creating connections between the existing groups of buildings.
▼设计生成,design generation
以社区共享为出发点的公共空间营造
Public Space: Encouraging Publicity and Accessibility of Communities
在厘清花园洋房与后期搭建体量之间建筑边界的同时,设计于320号地块底部,利用建筑间的狭缝、灰空间等串联起一条次级路径与公共通道连通。地块东侧沿南北向布置的菜场为市民提供了一条公共开放的室内路径。三者之间由数条东西向的联络道拉结成鱼骨状的慢行网络。
While carefully identifying the boundary between the mansions and later added structures, on the ground level of plot 320, a secondary system of trails is created using gaps and cantilevered spaces of the buildings which connects to the main circulation. The renovated market on the East side of the plot creates a third interior public route. The three North-South circulations are connected with several trails, forming a tree-branch structure of walking traffic.
▼脉络舒通生成,generation of the paths
交织的慢行网络在几处路径交汇处生长放大,将室外广场、庭院与灰空间包裹进来,使之成为串联其上的节点空间。公共垂直交通布置在这些放大的节点处,以明显的视觉形象将人流向上引导至夹层平台及屋面。不同标高的露台通过连廊与楼梯连接成一条起伏变化的空中漫游路径,为公众提供了俯瞰武夷路片区的不同视角。
The knots in the network expand at the intersections and integrates adjacent plazas, courtyards and sheltered exterior spaces. Vertical circulations are placed in these knots and guides the public to upper decks, mezzanines and roofs with noticeable visual cues. This system of decks, stairs and corridors at different levels is an elevated route that offers various sceneries of the plot and surrounding urban areas.
▼鸟瞰,不同标高的公共空间,aerial view, public spaces on different heights
▼改造后的建筑立面,building facade after renovation
▼厂房内置入盒体,plug-in box in the factory
▼露台和引导人向上的楼梯
terrace and stairs leading people upward
▼露台上的活动空间
activity space on the terrace
俯瞰公共通道 – 界面的激活与开放
overlook the public passage – activation of the interface
▼屋顶露台,roof terrace
慢行脉络的疏通并未局限于基地内部,而是将南北两侧相邻地块均纳入与片区慢行连通的统筹范围,试图从城市设计层面给予首层慢行空间跨地块连通的设计指引,以期带动相邻地块的渐进式更新,从而改善区域的慢行交通状况。
The system of walking traffic is not confined to the edge of the plot, but instead takes surrounding blocks into consideration in a scale of urban design. In this way the design becomes the initial force that triggers the incremental renovation of the area, starting from improving the experience of wandering through the site.
▼项目形成慢行的街道空间,walking system triggered by the project
以多元共荣为目标的复合功能引导
Program Planning: Integration of Diverse Programs to Improve Social Equality
此次改造更新后,基地内原有江苏路街道卫生服务中心迁出,菜场功能得到保留并优化升级,同时植入了文创、餐饮及创新型业态等。场景营造的丰富性和基地环境的复杂度吸引了不少新锐商户的入驻,使武夷320项目快速成为互联网社交平台上的“打卡点”。
城市更新项目通过业态升级将会吸引消费层级更高的人群,一定程度上将挤占原住民的生存空间。如何平衡二者的需求和利益,是更新项目中不可回避的问题。业态升级与社区的交融共生同样重要。我们创造多样化的灰空间以鼓励室内功能向室外的渗透与蔓延,同样重视公众对这些空间的使用与参与度。此外,新的菜场铺位包含了60%的老商户,一定程度上维系了原来的社区关系。菜场内部除了买菜功能外,还设置了裁缝铺、锁匠店等便民服务设施。能级提升带来了物理环境的品质提升,共享开放与使用人群的多样性则为地块注入了源源不断的活力。
▼场景轴测图,axonometric
▼巷道–建筑实体间缝隙空间的利用
the roadway – the utilization of the space between buildings
▼厂房内灰空间
the transition space in factory
In this renovation, the health service center is relocated, and the market is kept and improved. New programs are embedded such as cultural and creative industries and dining. The rich themes and complexity of the site have attracted novel tenants and is well-accepted on social media.
However, such renovation projects often gentrify the district and compete against existing communities. How to balance the needs between existing communities and new social groups attracted by the renovation is an inevitable problem. We value the upgraded programs as much as how they incorporate with the existing community. We created a variety of transition spaces between interior and exterior to encourage programs to spread across their boundaries and make them more accessible to the general public. Also, 60% of the merchants in the old food market chose to stay and keep their business in the new marketplace, which to some extent preserved the community structure. Besides food stores, a range of everyday service is incorporated into the market, including tailors, locksmiths and others. The upgrade of programs brings improvement to the physical environment, and publicity and social accessibility provides the area with constant vitality.
▼总平面图,site plan
▼平面图,plan
▼剖面图,sections
项目名称:上海武夷路320城市更新
建筑事务所:同济大学建筑设计研究院(集团)有限公司原作设计工作室
主创建筑师:章明、张姿
建筑设计团队:秦曙、苏婷、羊青园、李雪峰、叶佳怡
项目地点:上海市长宁区武夷路 320 弄
用地面积:5722平方米
建筑面积:5985平方米
建成时间:2021年10月
摄影:章鱼见筑
摄影师网站:业主:上海新长宁(集团)有限公司
合作设计:OUR 都市再生
Project Name: THE URBAN RENEWAL OF 320 WUYI ROAD IN SHANGHAI
Architect: Original Design Studio/TJAD
Lead Architects: Zhang Ming, Zhang Zi
Architecture Design Team: Qin Shu, Su Ting, Yang Qingyuan, Li Xuefeng, Ye Jiayi
Location: No.320 Wuyi Road, Changning District, Shanghai City.
Area of Site: 5722 square meters.
Area of building: 5985 square meters.
Date of construction: October 2021
Photographer: ZY Architectural Photography
Photographer’s Website:Client: Shanghai NCN Co., Ltd.
Cooperation design: OUR Office for Urban Renewal
{{item.text_origin}}

