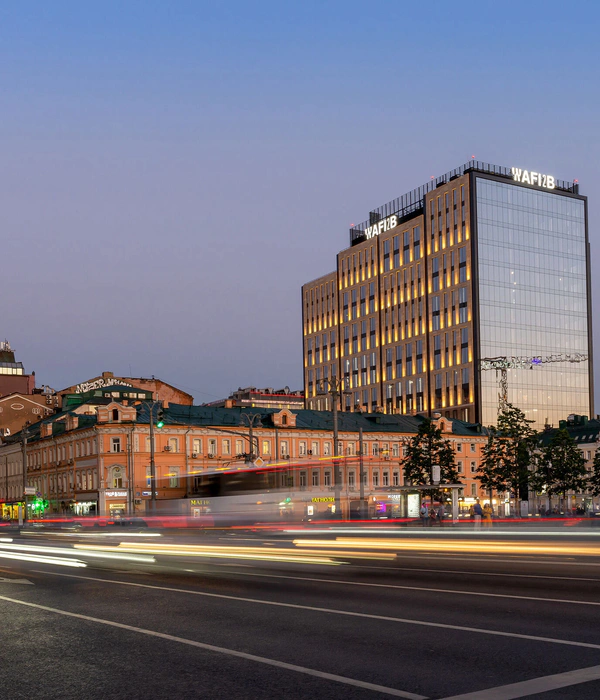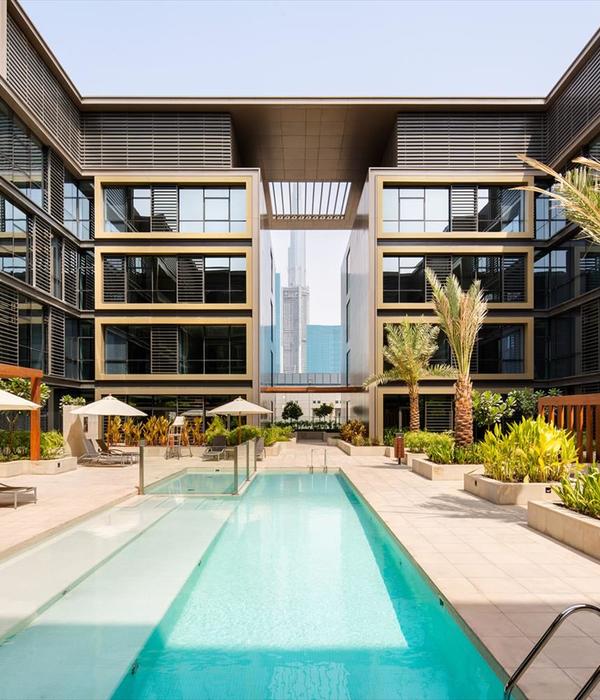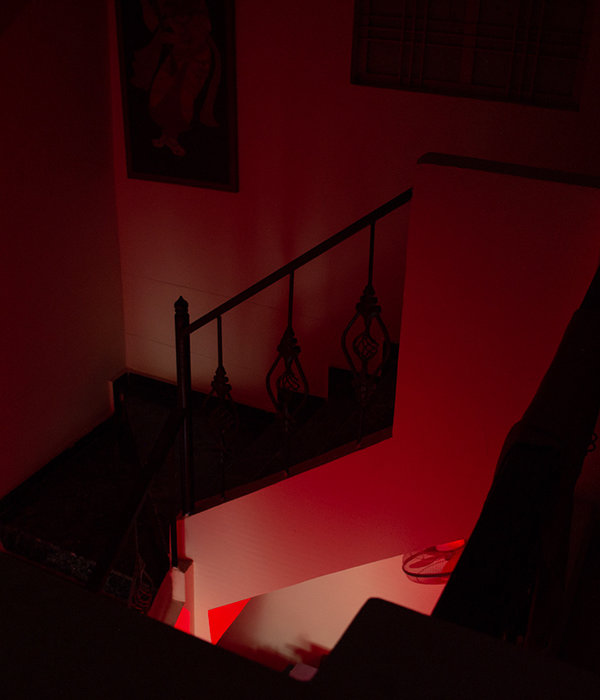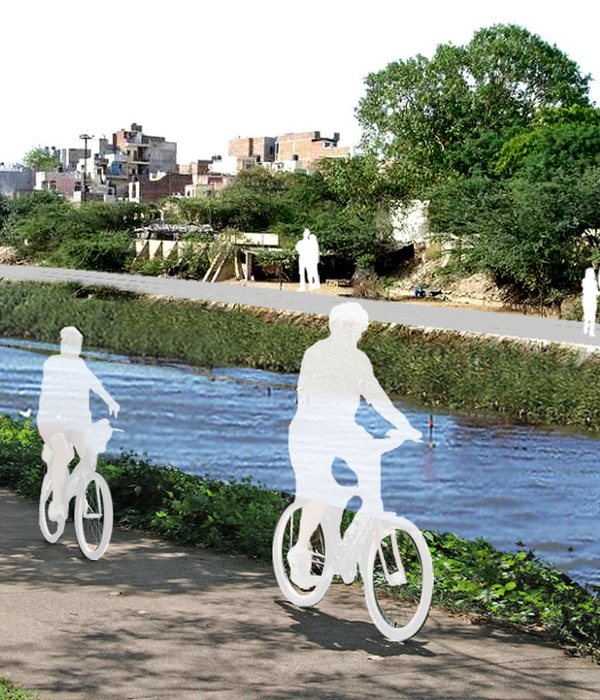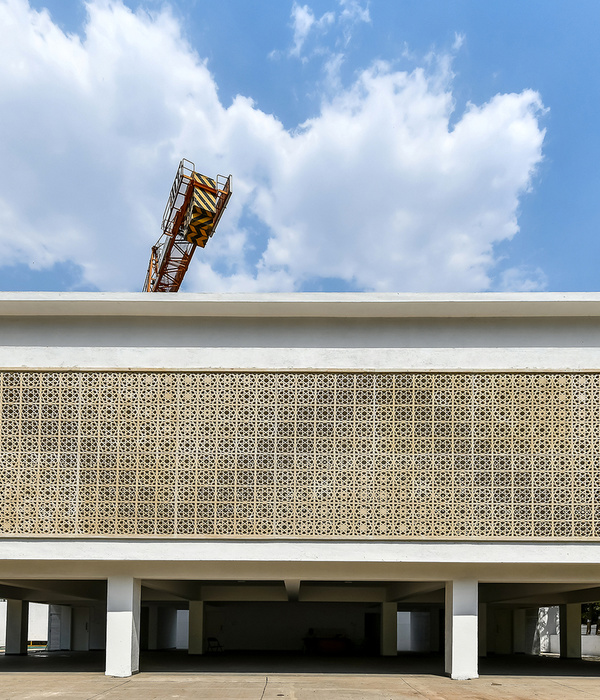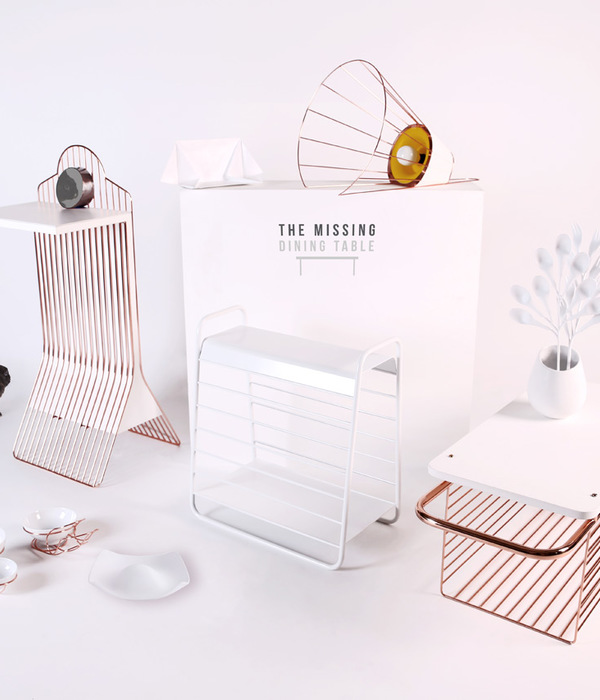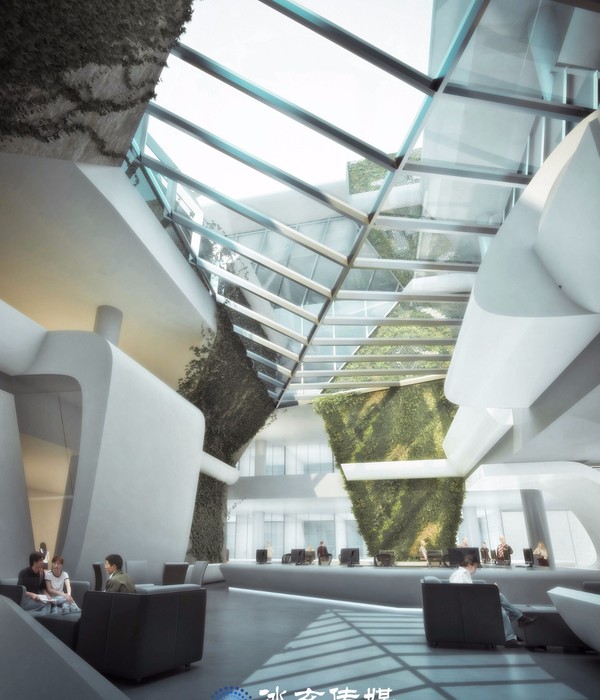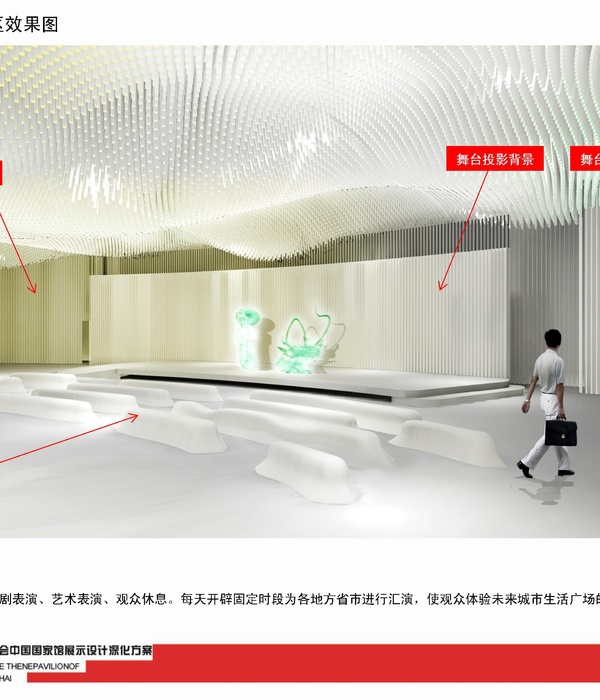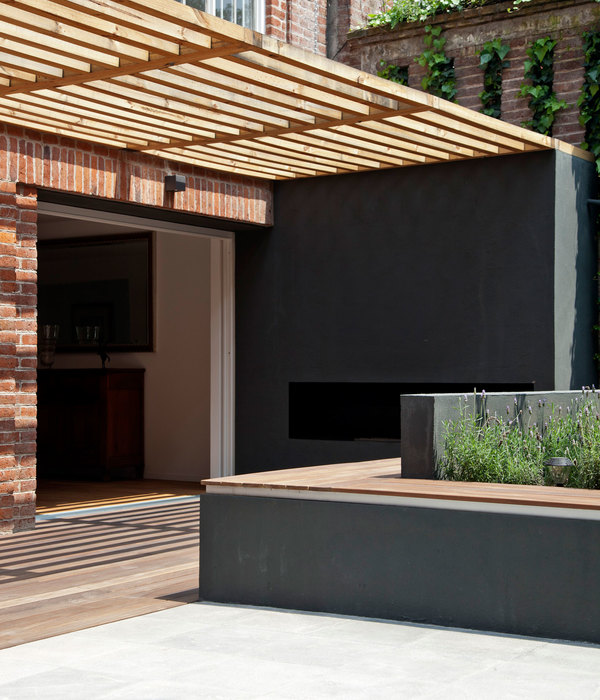SCA的创始人Sam Crawford说:“BARC为动物和员工的福祉而设计。这些最先进的设施旨在改善动物健康,促进社区接收和收养这些被关起来的动物。我们通过设计实现把动物和人类与自然相连。”
“设计需要尽力兼顾各方,我们要在满足动物福利的高技术要求、猫狗的多样化需求,以及为员工和造访者提供安全开放的建筑的诉求之间寻求平衡。我们进行了了大量的国际化研究,我们的设计力求实现世界上动物福利的最佳实践。”
Sam Crawford, director of SCA said: “BARC is designed for the well-being of animals and staff. The state-of-the-art facilities are designed to improve animal health and to increase community acceptance and adoption of impounded animals. This is achieved through our design that connects animals and humans to nature.”
“It was a juggling act to balance the highly technical requirements of animal welfare, the diverse needs of cats and dogs, with the desire for a safe and welcoming building for staff and visitors. We undertook extensive international research, and our design is benchmarked against world’s best practice in animal welfare.”
“收容中心分为六栋建筑,或者说‘手指’,可以被视为细长的乡村棚屋,向外延伸与景观融为一体。每栋建筑都有不同的功能——狗舍、猫舍、兽医设施、后勤区域,从而帮助提升评估和收容的效率。长长手指的建筑形态,让动物可以与周围的景观直接接触,增加了它们和自然以及人类的互动。这种布局最大限度地提高了温度、视觉和听觉的舒适度,极大减少了痛苦,帮助重新适应,并为员工提供便利。”
“最大程度地与自然接触是设计的重要部分。这显然是为了动物,但也缓解了工作人员的同情心缺失症状,并中和了为满足卫生与耐用性需求而采用的硬质表面。这也让空间去体制化,让空间更加惬意舒适。”
“The centre is arranged into six buildings, ‘fingers’, read as elongated rural sheds, that reach out to engage with the landscape. Each building houses a different function – kennels, a cattery, vet facilities, back of house – to help improve assessment and holding efficiency. The long finger-like design allows the animals to have a direct connection to the surrounding landscape, increasing their interaction with nature and people. This layout maximises thermal, visual and aural comfort, minimising distress, assisting with rehabilitation, and providing amenity for staff.”
“Maximising the connection with nature is such an important part of the design. For the animals obviously, but also as relief for staff compassion-fatigue, and to balance the necessary hard surfaces required for hygiene and durability. It also de-institutionalises the spaces and makes them feel more welcoming.”
SCA副总监兼项目建筑师Gabrielle Pelletier说,综合的色彩是设计的关键。“我们聘请了艺术家和色彩画师Lymesmith来创造一个大胆的配色方案,这使得六座建筑中的每一座都被一个独特的‘当地鸟类形象’的颜色所描绘。此外,“鸟屏”,一个一个100米长的抽象艺术作品,由色彩鲜艳的垂直翼片组成,以当地鸟类在灌木丛中穿梭为参考,连接了六座建筑并赋予了各异特色。这些颜色有助于寻路,同时也在传统上感觉冰冷没有人情味的建筑类型上注入了一些乐趣,给工作人员和造访者带来令人振奋的体验。”
Integrated colour was key to the design says Gabrielle Pelletier, Associate Director at SCA and project architect. “We engaged artist and colourist Lymesmith to create a bold colour scheme, which resulted in each of the six buildings delineated by the colours of a unique ‘native bird ambassador’. In addition, the ‘Bird Screen’, a 100 metre-long, abstract artwork of brightly multicoloured vertical blades, references local birds flittering through the bush, and identifies and links the six buildings. The colours assist with way-finding, but also inject some fun, uplifting staff and visitor experiences, in a venue typology that traditionally can feel a bit cold and impersonal.”
克劳福德补充说:“新冠疫情后,流浪动物和被遗弃动物的数量有所增加,我们很高兴地看到我们的设计最大限度地提高了狗和猫的恢复和被收养的机会,现在每天都有开心的新宠物主人走出大门。”
“The post-covid period has seen increases in stray and surrendered animals and we are pleased to see that our design has maximised the opportunity for rehabilitation and adoption of dogs and cats, with delighted new pet owners now walking out the door every day,” added Crawford.
黑镇市动物收容中心(BARC)位于西悉尼绿地公园附近,由Sam Crawford建筑事务所(SCA)设计,是南半球同类建筑中最大的建筑,可容纳380只狗和猫。
Blacktown Animal Rehoming Centre (BARC), located adjacent to the Western Sydney Parklands, was designed by Sam Crawford Architects (SCA), and is the largest building of its type in the Southern Hemisphere, housing up to 380 dogs and cats.
▼俯瞰建筑,aerial view of buildings
▼建筑入口区域概览,entrance area overview
▼入口区域细部,detail of the entrance area
▼从停车场望向入口区域,entrance area viewing from parking
▼细长的手指状建筑,elongated finger-like buildings
▼与自然亲密接触,intimate connection to nature
带屋顶的通道将这几栋建筑连接起来,以适应多种动物转移路径——接收、评估、流浪动物的接收移交、收养,以及最重要的,将狗和猫分开。
The buildings are linked by covered walkways allowing for different animal movement pathways – receiving, assessment, stray reclaim and surrender, adoption, and most importantly, separating dogs and cats.
▼连接通道,connecting walkways
该建筑拥有乡村家庭规模的独立狗舍,在这里,狗可以通过大玻璃窗看到大自然的景色,需要休息时可以退到屏障后面。这种布局最大限度地减少了注意力疲劳和声音不适,保障了员工的安全。高度耐用的材料可以抵抗极端磨损和细菌传播,而最佳被动式热舒适系统保证了适宜的气候和通风。大型活动空间俯瞰着毗邻的公园。
The building housing individual kennels is at a domestic rural scale, where dogs are stimulated with views onto nature via large glass windows and can rest or withdraw if needed behind screens. This layout minimises attention fatigue, acoustic discomfort and supports staff safety. Highly durable materials withstand extreme wear and bacteria spread, whilst best practice passive thermal comfort considers climate and ventilation. Large exercise spaces overlook the adjoining parklands.
▼独立狗舍,individual kennels
▼医疗设施,vet facilities
光线充足的接待大楼拥有向外延伸的大屋顶,创造了一个标志性的、开放的、易发现的入口。作为一个公共空间,它提供了一个安全和温馨的环境,有着明确的方向和交通流线,带有为潜在宠物准备的“家庭”观察室,以及一个教育活动的功能区域。猫被安置在色彩斑斓的房间里,里面有适合猫玩耍的睡眠箱和攀岩室。设有兽医医院和猫舍的大楼负责疾病控制,并配备了受伤治疗和绝育的最新技术。仅供员工使用的大楼用于动物接收、废物管理、大件储存、食物准备、毛发梳理以及洗涤。
The light-filled reception building has a large extended roof sweeping up to create an iconic, open, easy-to-find entrance. A civic space, it provides a secure and welcoming environment, with clear directions and circulation, ‘homely’ viewing rooms for potential pets, and a function area for educational events. Cats are housed in multicoloured rooms, with playful sleeping boxes and climbing gyms. A building housing a veterinary hospital and cattery promotes disease control and is fitted out with the latest technology for the treatment of injuries and desexing. A staff-only building is used for animal admission, waste management, bulk storage, food preparation, grooming and laundering.
▼接待大楼室内概览,reception building interior overview
▼猫被安置在色彩斑斓的房间里,cats are housed in multicoloured rooms
▼猫房带有睡眠箱和攀岩室,playful sleeping boxes and climbing gym within cattery
▼色彩鲜艳的垂直翼片, multicoloured vertical blades
该设施轻巧地坐落在广袤的风景区,具有耐旱、遮阳的特性和易维护植物,促进多种鸟类种群的栖息,这也正是综合型艺术的主题。景观在多个地点发挥生物过滤的作用,促进整个场地的雨水吸收。关于猫和狗的有趣事实被镌刻在人行道上以教育公众。
The facility sits lightly in an extensive landscaped area, with drought tolerant, shade-giving and low maintenance planting promoting habitation of the very bird species that are the subject of the integrated art. The landscape acts as bio-filtration at multiple points, promoting stormwater absorption across the site. Fun facts about cats and dogs are inscribed into pavements to educate the public.
▼人行道上镌刻着关于猫和狗的有趣小知识,fun facts about cats and dogs are inscribed into pavements
方案选用了卫生、耐用、坚固、低维护成本和易于清洁的材料。可持续性特点包括通过最大化交叉通风、太阳能获得、水贮存来实现被动热舒适,以及99千瓦时的太阳能光伏阵列、电动汽车充电器和热交换空调等可持续性技术。
多功能区域提供动物训练公众教育项目和收养前准备课程,从而促进该中心为社区提供强有力支持,力图最大程度提高动物被收养率。
Hygienic, durable, robust, low maintenance and easy-to-clean materials were chosen. Sustainable features include passive thermal comfort through maximising cross ventilation, solar access, water retention, together with sustainable technologies such as a 99 kWh solar PV array, EV car chargers and heat exchange air-conditioning.
The multipurpose function area facilitates the centre’s strong community support goals by providing public education programs in animal training and pre-adoption courses for humans, aiming to maximise animal retention rates by adopters.
▼猫房,cattery
▼公共区域一角,corner of the public space
▼平面图,plan
▼立面图,elevations
▼剖面图,sections
Project – Blacktown Animal Rehoming Centre (BARC)
Location – Wawarawarry Country / Blacktown, NSW, Australia
Client – Blacktown City Council
Size – 6,180 sqm; 26,480 sqm site
Status – Completed 2023
SCA Project Team
Sam Crawford, Gabrielle Pelletier, Benjamin Chan, Scott Rowland, Henry Foley, Christine Guan, Sofia Nay, Louisa Gee, Jarrod Ruchalski, Ken Warr, Imogene Tudor, Anna Paton
Consultant Team
Project Manager – Root Partnerships
Contractor – A W Edwards
Landscape Architect – JMD Design
Aboriginal Heritage – AMBS
Arborist – Arterra
BCA Consultant – BMG
QS – Bylett & Associates
Flood – Catchment Simulation Solutions
Geotech Engineer – Douglas Partners
Services Engineers – DSC
Colour Consultant – Lymesmith
Accessibility Consultant – Morris Goding
Waste Consultant – MRA Consulting
Structural Engineer – Northrop consulting
Civil Engineer – Northrop Consulting
Fire Engineer – Olsson Fire & Risk
Contamination Consultant – Prensa
Acoustic Engineer – Rodney Stevens
Signage & Wayfinding – Urbanite
Traffic Engineer – TTPP
Section J Consultant – Aspire Sustainability
Third party approvals – Stowe Australia
Images – Brett Boardman
更多关于他们:
Sam Crawford Architects
{{item.text_origin}}


