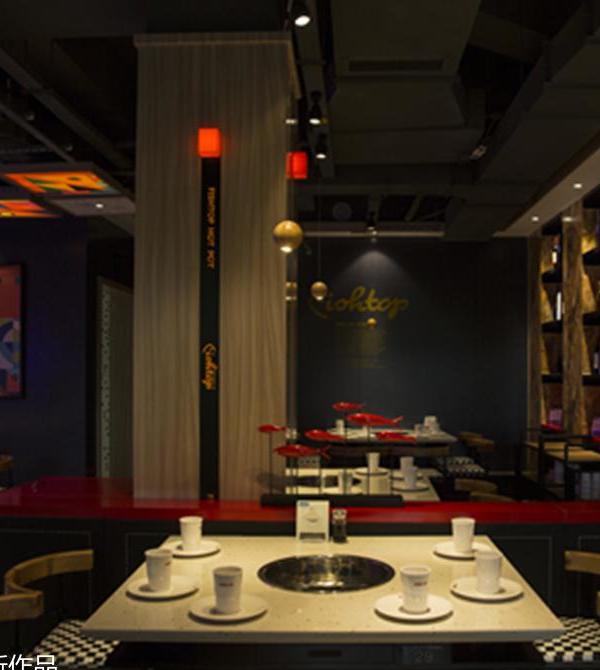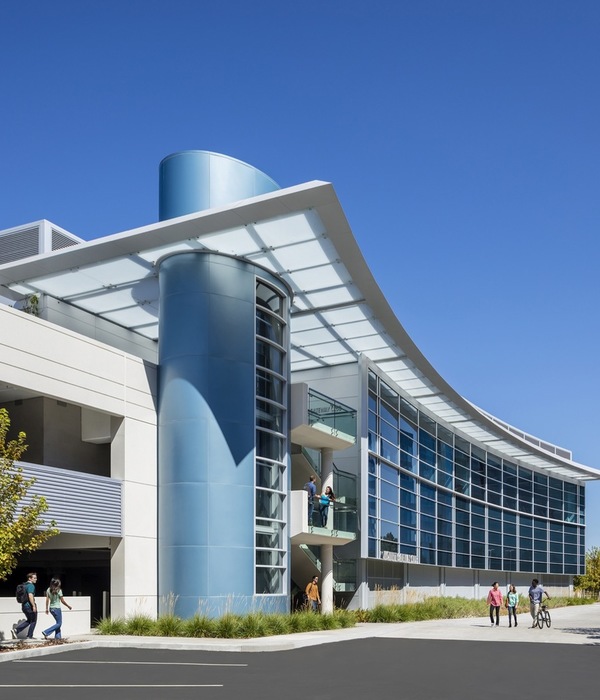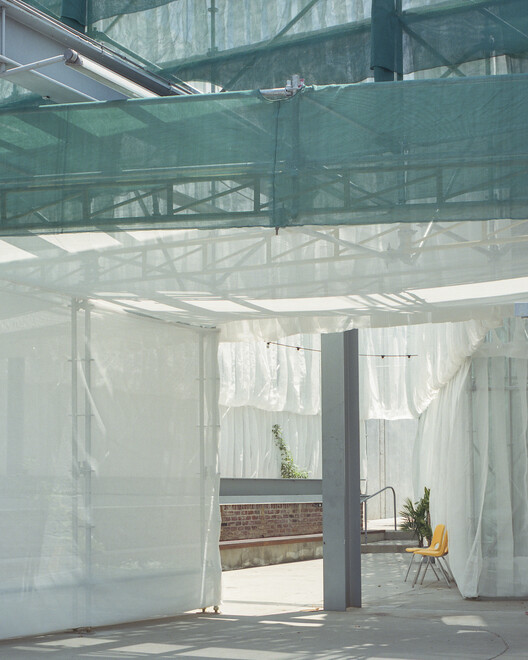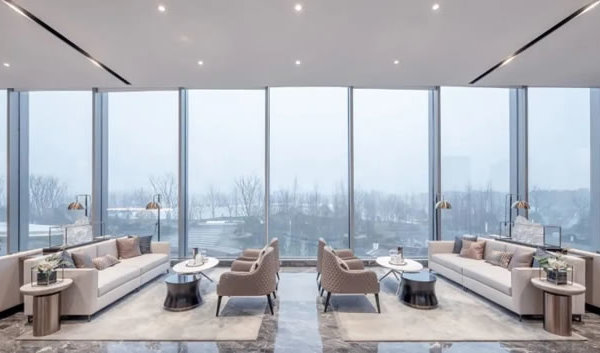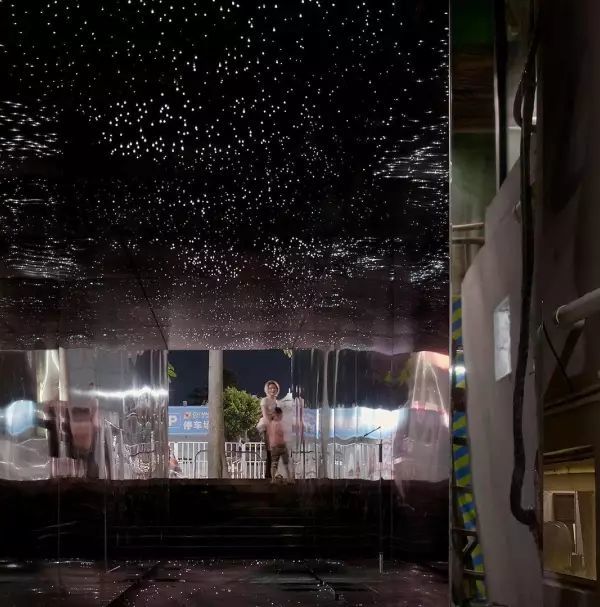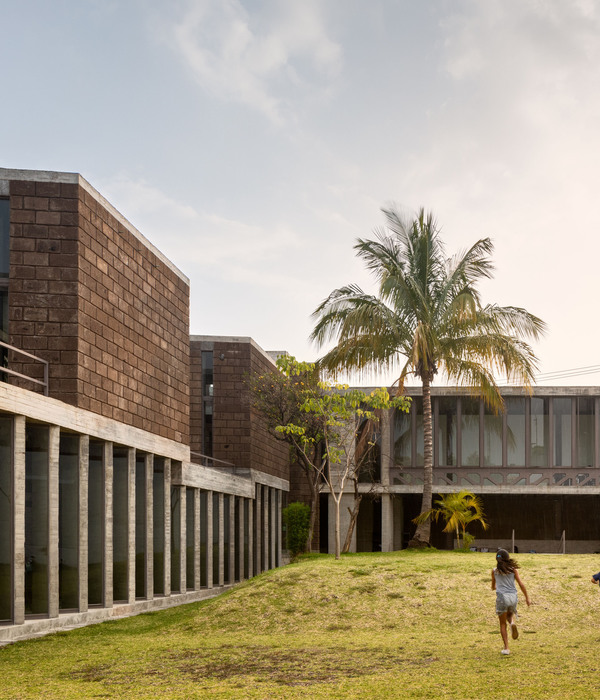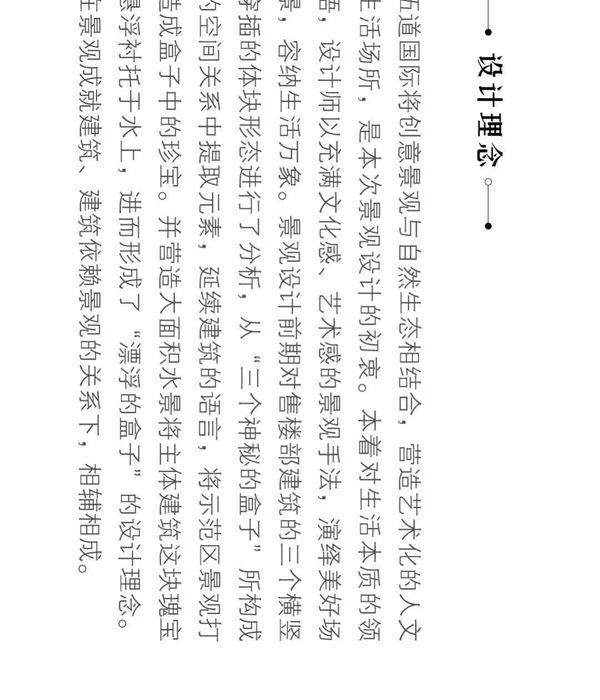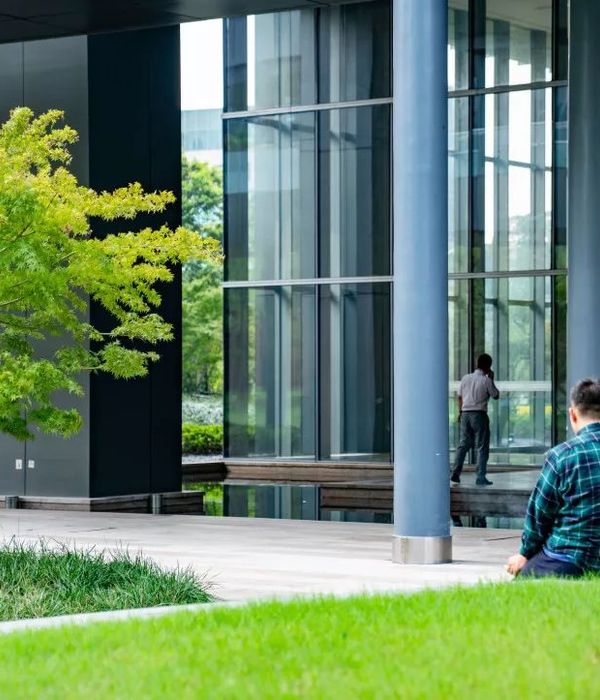- 项目名称:重庆桃源居社区活动中心
- 设计方:直向建筑设计事务所
- 摄影师:Su Shengliang,Xiaokai Ma
- 平面图:重庆桃源居社区活动中心平面图
- 立面图:重庆桃源居社区活动中心立面图
- 剖面图:重庆桃源居社区活动中心剖面图
Chongqing Taoyuan Habitat Community Center
设计方:直向建筑设计事务所
位置: 重庆
分类:公共环境
内容:实景照片
图片:39张
摄影师:Su Shengliang, Xiaokai Ma
该项目是对一个社区活动中心的设计。该设计活动中心位于重庆市的桃园公园,该地区山地较多,地势比较复杂。其实,在该项目的建设初期,设计团队便希望将该活动中心的外观结构与周边的波浪状的山地地形相融合,而不是盲目的在这里建造一个公共空间。设计师们希望建成后的中心大楼不仅美观,而且能够与周边的山峰融为一体,绿色的屋顶和绿色的墙面就很好地体现了这一点,在很大程度上促进了热能的高效利用。
在这次的设计中,中心大楼外部环境和室内环境的联系性也是设计师们考虑的一个重要方面。社区活动中心中包括文化中心,体育中心和公共医疗中心这三大内容。一个连续性的屋顶将这三个相互独立的中心分楼合成一个整体。屋顶结构就像周边的山峰一样起起伏伏,非常漂亮。同时,场地上也有两个中庭,一个是随地势倾斜的花园,一个是绿色的广场,人们喜欢在广场上进行各种户外活动。
译者:蝈蝈
The community center is located in the mountains of Taoyuan Park in Chongqing. The starting point is attempting to merge new building outline with the existing wavy topography. Instead of building an “object” in the field, we hope to create an imagery of fusing architectural form and hilly landscape together. Green roof and green walls assist to blend the volume into its natural environment, and enhance the thermal co-efficiency of building envelope.
The relationship of in and out of architecture spaces is an important aspect in our design as well. Cultural center, athletic center and public health center are the three major programs. A continuous roof connects the three independent buildings into one unified volume. It slopes up and down responding to the hilly site. At the same time, it frames out two courtyards: a sloped garden, and a green plaza where community activities take place.
重庆桃源居社区活动中心外部实景图
重庆桃源居社区活动中心内部实景图
重庆桃源居社区活动中心之局部实景图
重庆桃源居社区活动中心位置图
重庆桃源居社区活动中心平面图
重庆桃源居社区活动中心示意图
重庆桃源居社区活动中心立面图
重庆桃源居社区活动中心剖面图
{{item.text_origin}}

