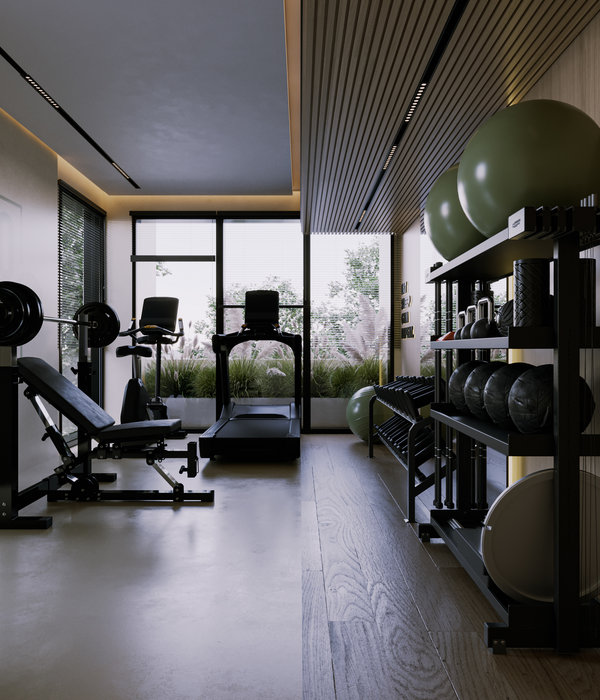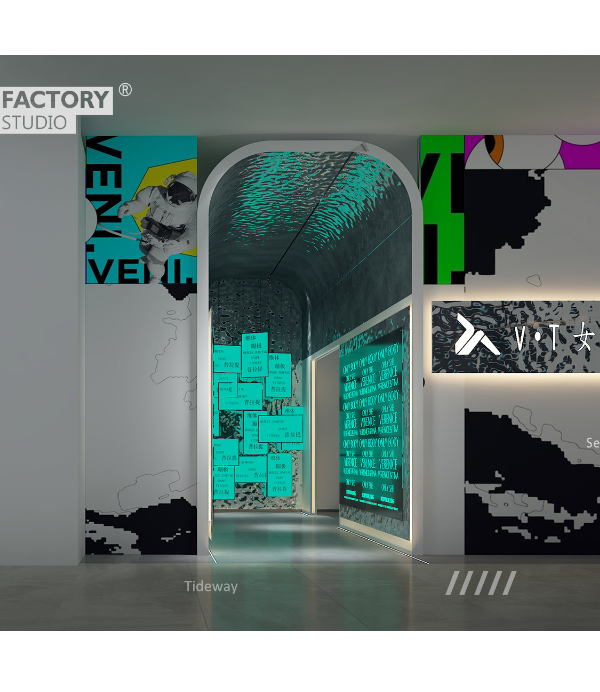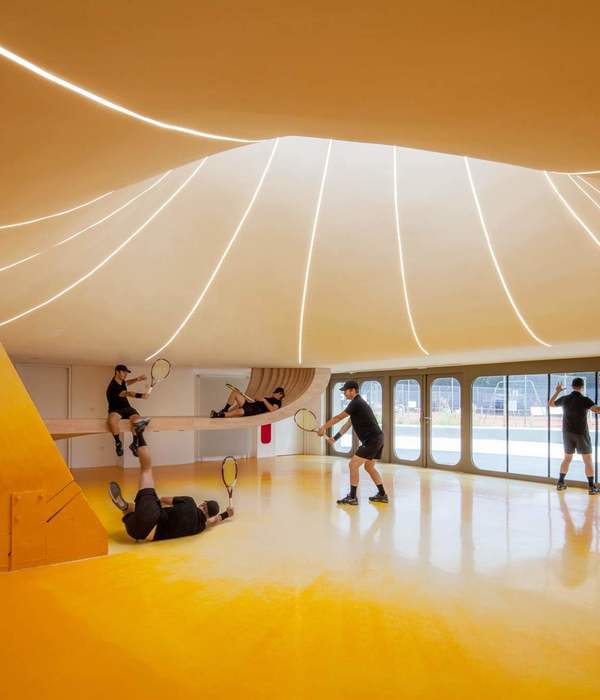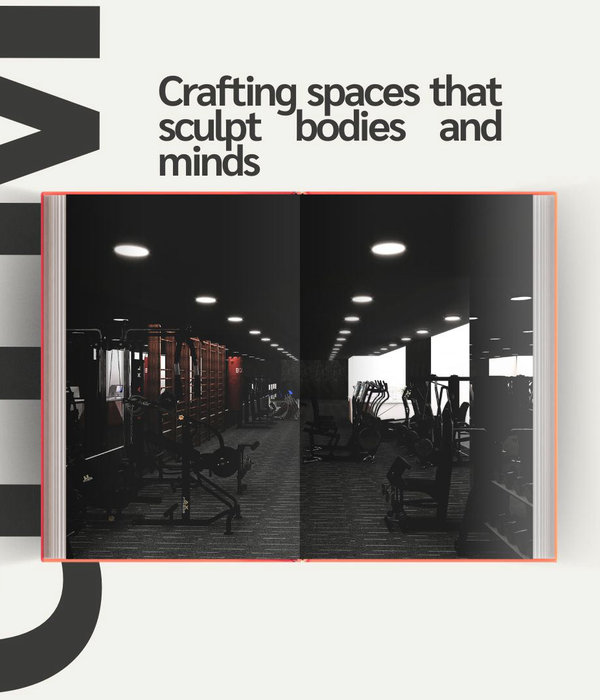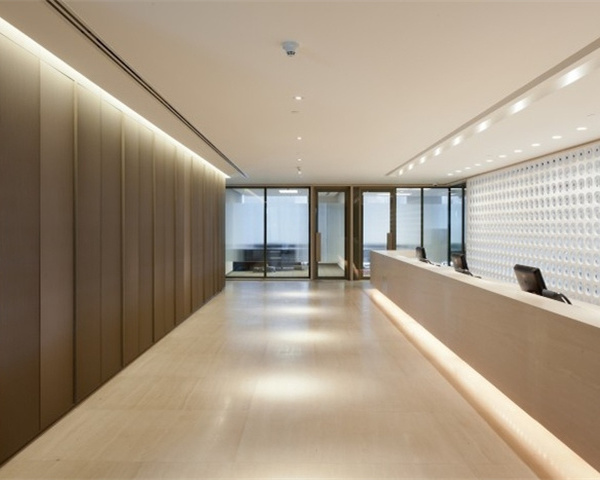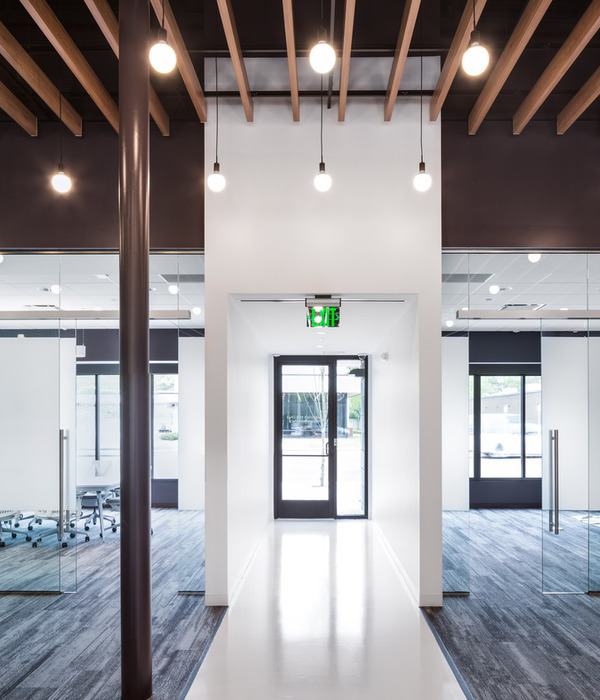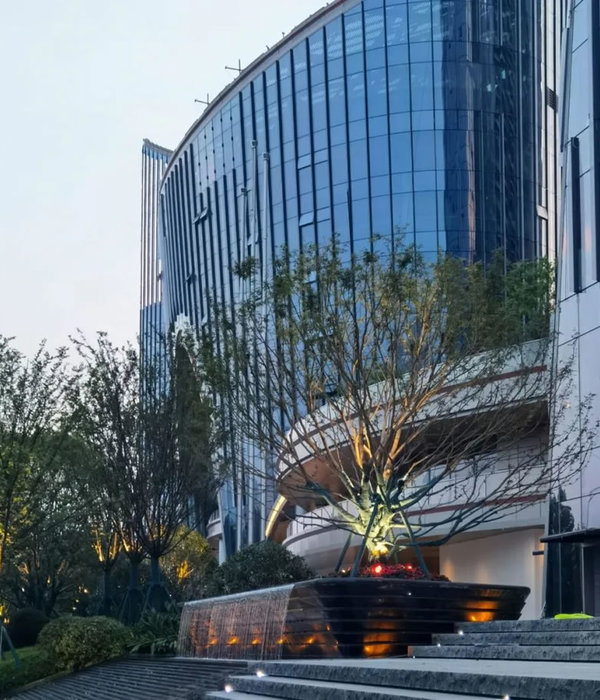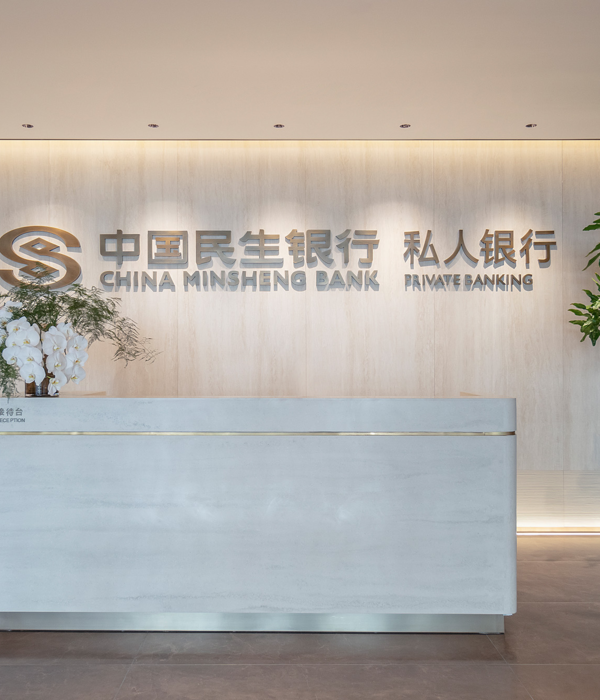- 项目名称:丹麦 BLÅVAND 博物馆
- 设计方:BIG-Bjarke Ingels Group
- 位置:丹麦
- 分类:文化建筑
- 项目建筑师:Brian Yang
The Danish BLAVAND museum
设计方:BIG‐Bjarke Ingels Group
位置:丹麦
分类:文化建筑
内容:
设计方案
建筑设计负责人:Bjarke Ingels , Jakob Lange, David Zahle, Andreas Klok Pedersen
项目建筑师:Brian Yang
设计团队:Michael Schønemann, Alina Tamosiunaite, Katarzyna Siedlecka, Ryohei Koike
图片:29张
这是由BIG(Bjarke Ingels Group)设计的丹麦 BLÅVAND博物馆,位于丹麦。占地2500平方米,包括地堡博物馆、琥珀博物馆、历史展馆和画廊等。为了削弱地堡的厚重体量,博物馆以地景设计的形式融入到景观中。地堡的大炮被保留,展示曾经的战争机器。地堡顶部由玻璃和钢架组成的天窗,能让游客感受到宏大的大西洋的防御工事。玻璃与建筑实体小心翼翼地融入到景观中,只有走在沙丘,或通往地堡时,景观才对游客展开。
译者: 艾比
Museum Center Blåvand integrates 4 independent institutions – a bunker museum, an amber museum, a histolarium and a special exhibitions gallery – in an exhibition landscape embedded in the dunes. As the antithesis to the heavy volume of the bunker, the museum appears as the intersection between a series of precise cuts in the landscape. A block in the landscape – and a corresponding absence of the dune.
The bunker’s gun is restored as a ghost or a reflection of the war machine it was meant to be. As a crystal artifact in “wireframe” – the cannon is re-created in glass and steel framing – it is a skylight over the raw setting of the bunker where visitors can experience the strategic position the gun would have played in the fortifications of the Atlantic Wall. The new architecture is at once critical and respectful of the existing bunkers. As an antithesis – vacuum rather than volume – transparency rather than gravity – it represents the new architecture of a light and easy antithesis of bunker architecture.
Simultaneously, both the glass cannon and invisible museum will add sensitively to the existing landscape and nature which only on closer inspection – a walk in the dunes, or a visit to the bunker – unfolds for visitors.
丹麦BLÅVAND博物馆外部效果图
丹麦BLÅVAND博物馆外部局部效果图
丹麦BLÅVAND博物馆内部效果图
丹麦BLÅVAND博物馆内部局部效果图
丹麦BLÅVAND博物馆内部展览室效果图
丹麦BLÅVAND博物馆内部屋顶效果图
丹麦BLÅVAND博物馆模型图
丹麦BLÅVAND博物馆平面图
丹麦BLÅVAND博物馆分析图
{{item.text_origin}}

