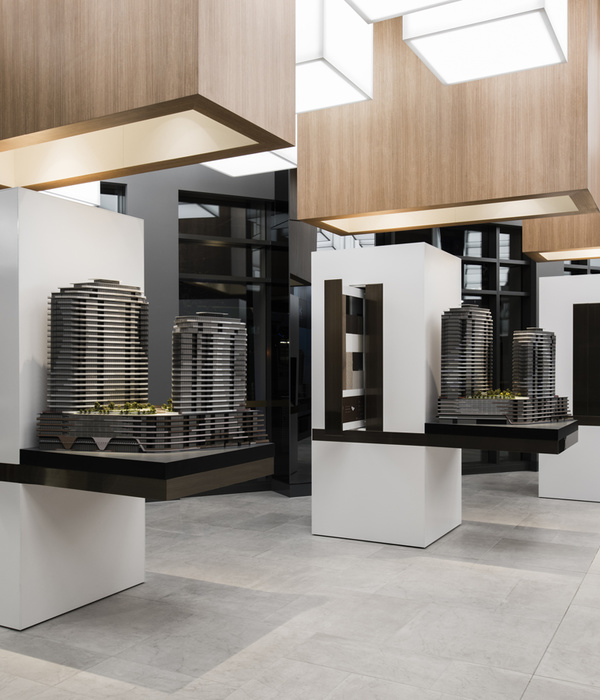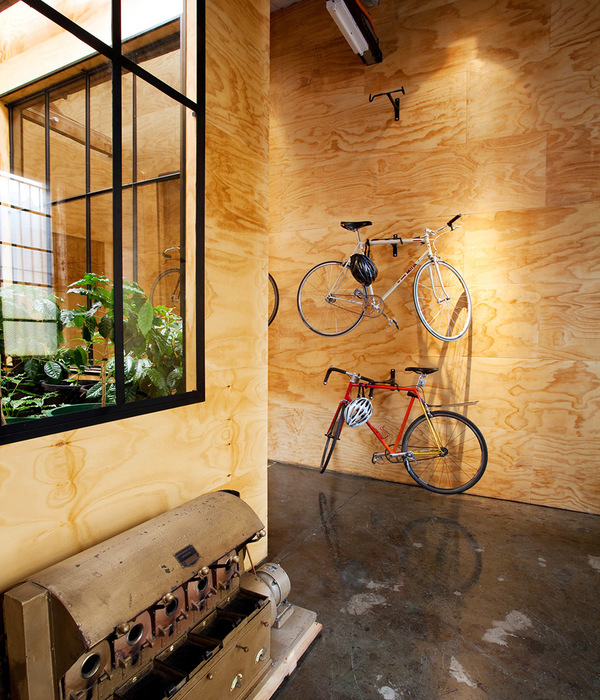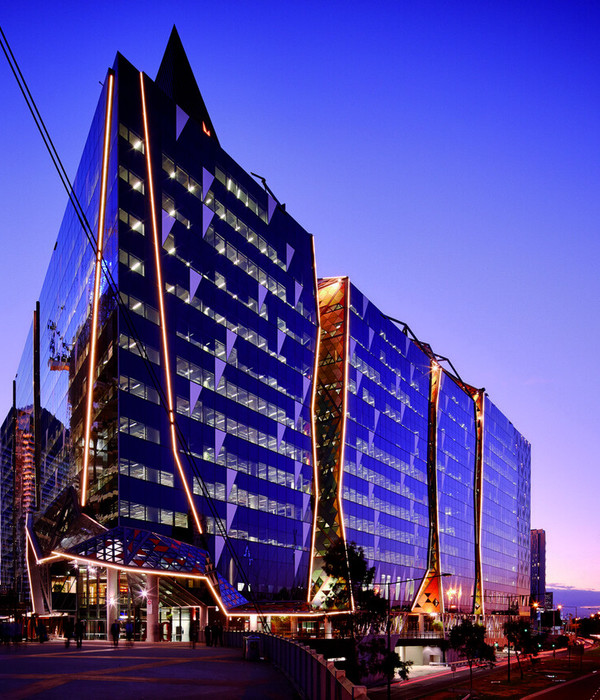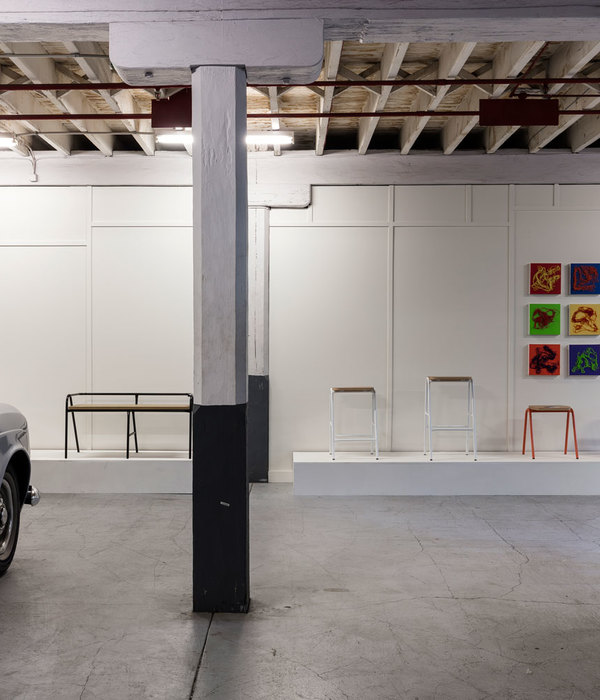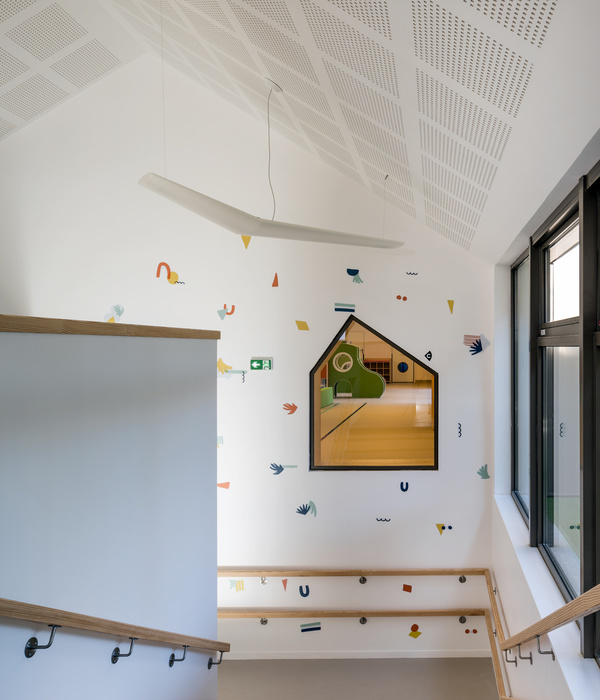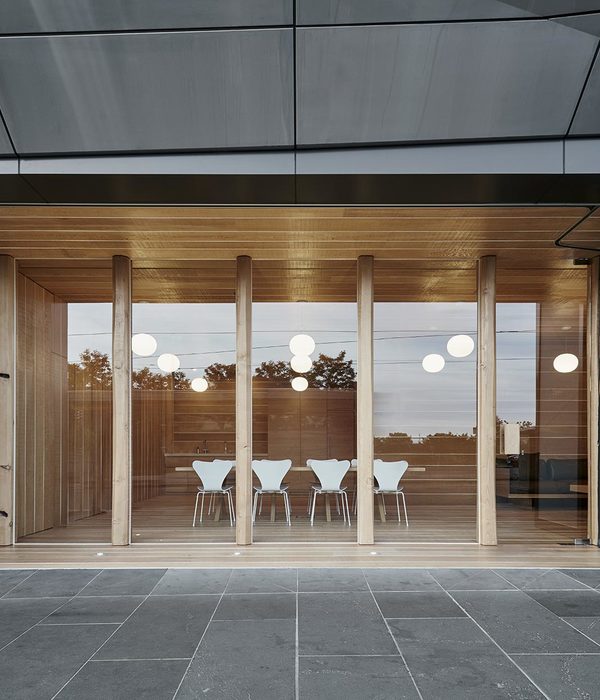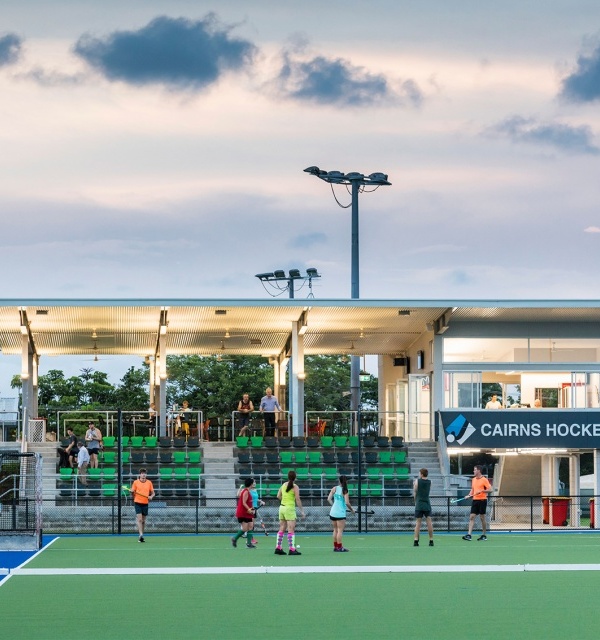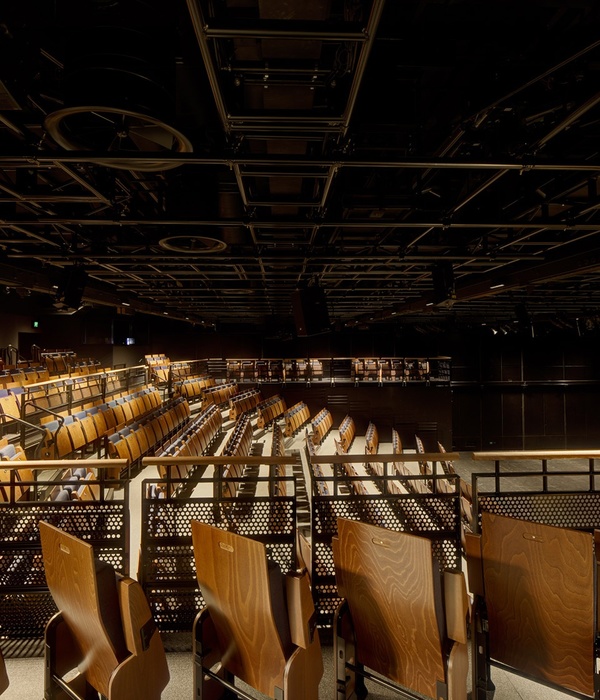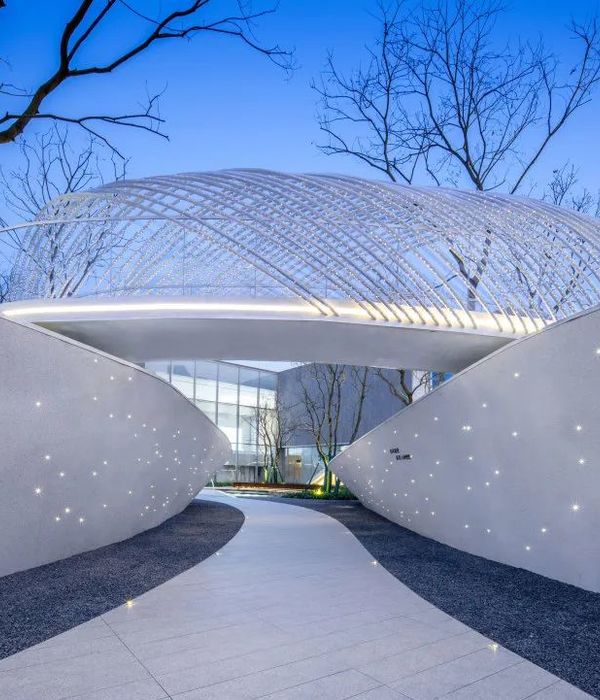Brazil Bic Banco Offices
位置:巴西 圣保罗
分类:办公空间装修
内容:实景照片
图片来源:Fran Parente
设计团队:Kiko Salomao Arquitetura
图片:10张
Kiko Salomao Arquitetura设计团队,为Bic Banco这家巴西的银行在圣保罗设计了一间办公室。从看到图纸的那一刻,我们就知道这是我们最拿手的。除了建筑那独特的视觉外观,还有Erwin Hauer创建的那种静美的建筑结构,我们还有其他一些好的材料和点子,可以把这里打造成一个现代的办公场所。在办公室中间网格装饰墙的后面,隐藏着盥洗室、私人电梯、文件柜等,这里有很多无形的门,因此这里既能保持清洁,有不失统一性。
办公空间里都铺着石灰岩的地板砖,玻璃隔断周围的门廊上也铺着同样材质的面砖。这个玻璃隔断是用一种特殊的玻璃做成的,这种玻璃中间夹着波纹玻璃,就像是一个用玻璃做成的三明治。这里所有的办公桌、老板桌和会议桌,都是我们公司特意为这里设计的,它们和整个空间一样,给人带来强烈的现代美感,这种美感源自于Davis Allen的作品。
译者:柒柒
Kiko Salomao Arquitetura has designed the offices of Bic Banco, a Brazilian bank located in Sao Paulo. Since the floor plan was first open at our desk, we knew that this was the project that we were waiting for.Aside the unique visual impact and silent beauty of Erwin Hauer’s modular structures, we also have other 03 materials that define this project’s modern concept. The metalic mesh that coats all the center unit (nucleo), where you can find bathrooms, personel elevators, files cabinets, has multiple invisible doors, so that the clean aspect and uniformity of the nucleo wasn’t lost.
The limestone that covers the entire inside floors and also was used to create the porches which envolves the glass partitions. And this glass partitions which were developed from a flat glass sandwich with a corrugated glass in the middle. All the task desks, executive tables, conference tables were design by our firm, which also carries a strong modernist aesthetic, in which Davis Allen’s book were a great inspiration.
巴西Bic Banco办公室室内实景图
巴西Bic Banco办公室室内局部实景图
巴西Bic Banco办公室室内过道实景图
巴西Bic Banco办公室室内细节实景图
{{item.text_origin}}

