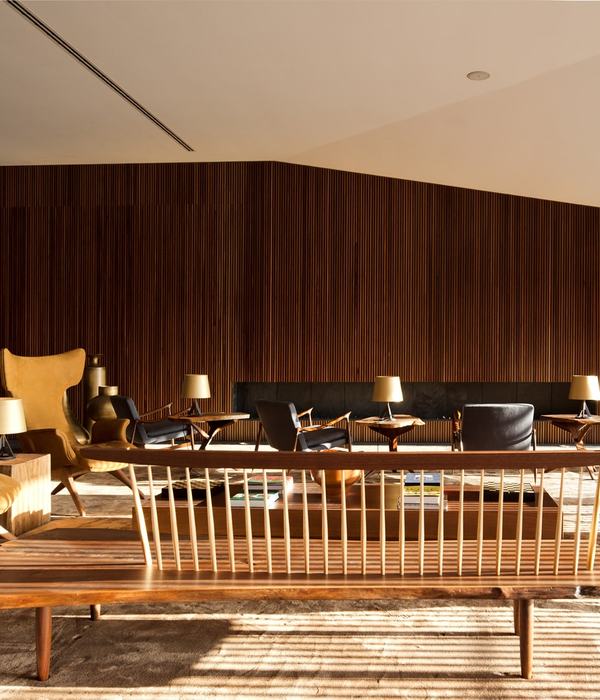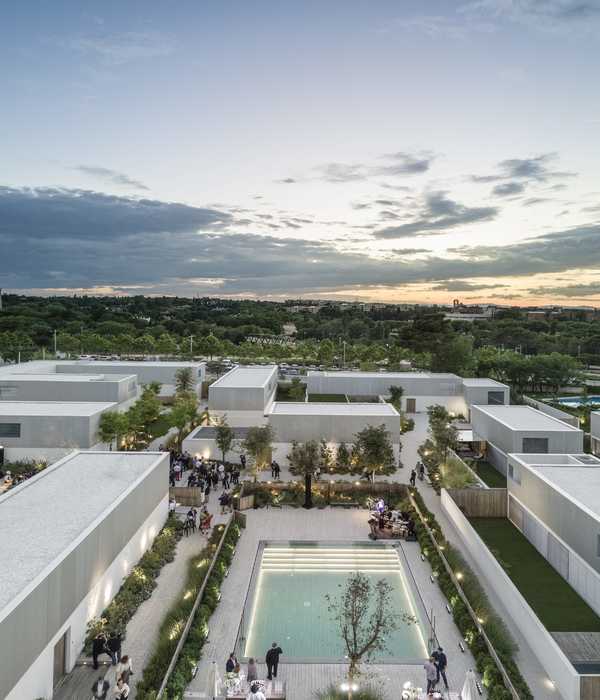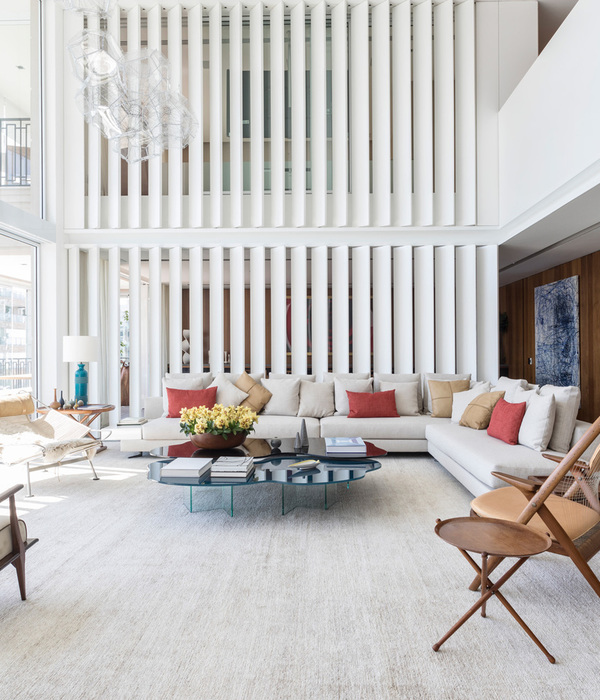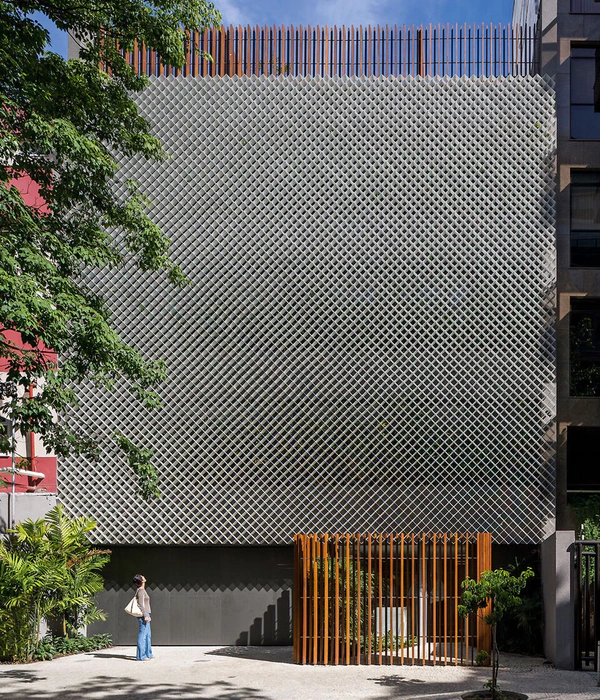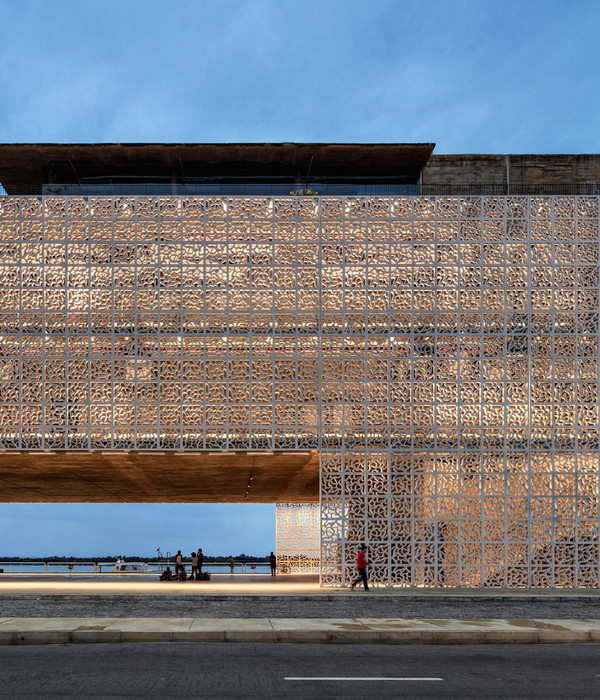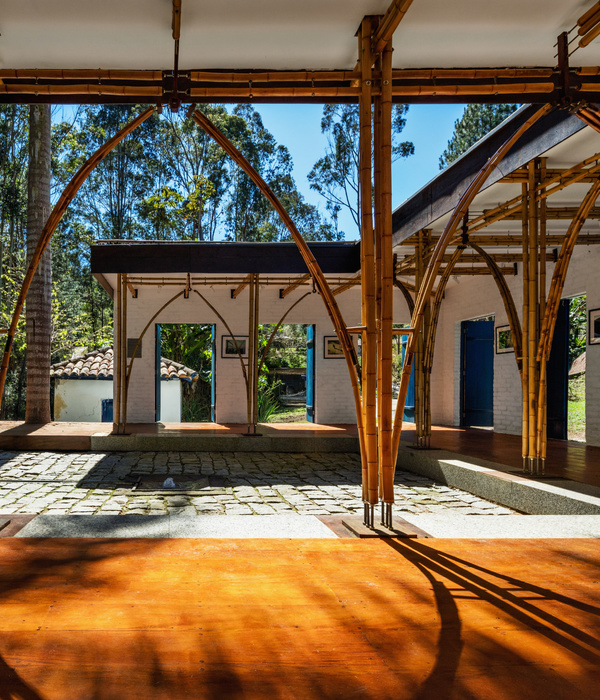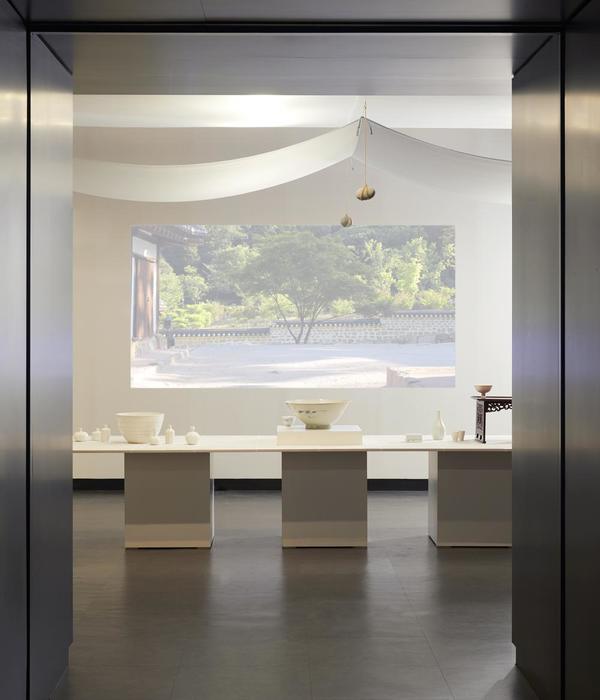图片 Image: © MVRDV
位于德国奥格斯堡的福格雷 (Fuggerei) 是世界上最古老的社会住宅区,为庆祝其成立500周年,福格基金会 (Fugger Foundation) 将举办一个为期5周的跨学科论坛,讨论关于社会住房和当前全球住宅挑战的议题。MVRDV设计了「下一个500年」(NEXT500)展馆,作为本次活动的核心场馆。展馆空间已于5月6日正式开幕,奥格斯堡当地政教代表与创立了福格雷住宅区的福格家族参加了开幕仪式。展馆内展示了MVRDV关于未来福格雷社区发展的研究成果,提出了福格雷发展的新准则,以及三个关于新福格雷社区在全球实践推广的提案。5月7日星期六,欧盟委员会主席乌尔苏拉·冯德莱恩女士 (Ursula von der Leyen) 莅临展馆,观看此次展览。
The world’s oldest social housing complex, the Fuggerei in Augsburg, Germany, begins the celebration of its 500th anniversary this weekend, launching a 5-week programme of interdisciplinary discussions and events about social housing and current global challenges. At the centre of the celebration is the
NEXT500 Pavilion
, designed by MVRDV, which opens today in the presence of numerous dignitaries and the founders of the Fuggerei, the Fugger family. Tomorrow on Saturday May 7, Ursula von der Leyen, President of the European Commission, will view the exhibition housed within the pavilion, which shows an
MVRDV study on the “Fuggerei of the Future”
, presenting a new Fuggerei code and three proposals for new Fuggerei complexes around the world.
福格社区地图 Fuggerei Historical map of Fuggerei
1521年,奥格斯堡市银行家雅各布·福格(Jakob Fugger)出资创建了福格社区,赈济底层无力租房盖房的贫困人民。这便是德国福利房历史的开端。500年来,入住这个社区的市民一直缴纳不变的房租:为福格家族真诚祈祷以及每年88分钱的房租。目前大约150人仍然居住在这个社区
The Fuggerei settlement in Augsburg was donated in 1521 by Jakob Fugger for "eternity" for needy fellow citizens. Around 150 people currently live in the 67 terraced houses with 140 apartments - for three prayers a day and 88 cents a year cold rent
“福格雷社会住房拥有500年的历史,它代表了奥格斯堡人民几个世纪以来共同取得的成功“,欧盟委员会主席
乌尔苏拉·冯德莱恩
说道,”这背后是令人钦佩的公民意识,同时也是企业家的远见。
事实证明,始终将社会的福祉置于自己的利益之上,从而以共同的力量应对历史的挑战和日常生活中的困难,这是可以实现且能够产生巨大影响力的
。欧盟对这一成就表示衷心的祝贺!"
“500 years of the Fuggerei represents the success that the people of Augsburg have achieved together over the centuries”, says Ursula von der Leyen, President of the European Commission. “Behind this is an admirable sense of citizenship, combined with entrepreneurial foresight. It has proven to be effective to always put the well-being of society above one's own and thus to meet with common strength the historical challenges but also the hardships of everyday life. Europe offers its sincere congratulations on this achievement!”
图片 Image: ©
Eckhart Matthäus
展馆是一个狭长的坡形屋顶装置,灵感来自于福格雷社区内典型的长排房屋
The pavilion is a long, narrow, gabled building, its form inspired by the long terraced houses of the Fuggerei itself
图片 image: © MVRDV
「下一个500年」展馆是一个狭长的坡形屋顶建筑,建筑造型受福格雷社区内典型的长排房屋启发。有趣的是,展馆并非是一个单一的长方体结构,建筑的末端呈现出一个弯曲且抬升于地面的形态,寓意着翘首展望未来福格雷社区和对全球社会住房发展的憧憬。抬起的一端形成了一个8.5米长的悬臂,内部设置了用于讲座、辩论、研讨会和其他文化活动的空间。该结构完全由交叉层压木材 (CLT, Cross-laminated Timber) 搭建而成,凭借其8米的悬臂和双弯曲的元件推动了现代CLT技术的边界。可持续发展在选择这种构造方式中发挥了关键作用;木材有利于储存碳排放,而不是将其释放到大气中,而CLT为模块化建造提供了可能,使展馆易于拆卸,确保它可以在社会或可持续环境下能够得到循环利用。木材来自福格雷社区周围的森林,当地的木匠采用同样的木材进行室内装修。
The pavilion is a long, narrow, gabled building, its form inspired by the long terraced houses of the Fuggerei itself. However, rather than a single straight block, one end of the pavilion is curved and raised up to suggest its role in looking out to the future Fuggereien, both in Augsburg and around the world. This lifted end forms an 8.5-metre cantilever that houses a tribune for lectures, debates, workshops and other cultural events. The structure is made entirely from cross-laminated timber, pushing the boundaries of modern CLT technology with its eight-metre cantilever and double-curved elements. Sustainability played a critical role in the selection of this structural approach; wood stores carbon instead of releasing it into the atmosphere, while CLT allowed the pavilion to use a modular system that makes the pavilion easily demountable, ensuring it can have a second life within a social or sustainable context. The wood is sourced from the Fuggerei’s own forests, and a local carpenter created the wooden interiors.
图片 Image: ©
Eckhart Matthäus
展馆一端抬起,形成了一个8.5米长的悬臂,内部设置了用于讲座、辩论、研讨会和其他文化活动的空间
The curved and lifted end of the pavilion forms an 8.5-metre cantilever that houses a tribune for lectures, debates, workshops and other cultural events
在展馆内,参观者可以参观体验「未来福格雷」的主题展览。尽管福格雷社区是由中世纪德国商人雅各布
·
福格
(Jakob Fugger)
于
1521
年创立,但在现如今住房短缺、气候危机、社会不平等和孤立的时代,福格雷社区所秉承的可持续发展方向与以人为本的理念仍然为我们当前的时代塑造了一个典范。在这次展览的策划与设计过程中,
MVRDV
与福格基金会一同研究了奥格斯堡现有的建筑群,并根据新的「福格雷准则」,提炼出成功社会住房的关键公式。研究成果通过八个简单的建筑模块呈现,为新的福格雷系统提供了基础,该系统将适用于全球各地不同的环境。以八个建筑模块作为平面参考,展馆内也设置了八个不同的展览和活动空间。
Inside the pavilion, visitors can experience an exhibition on the “Fuggerei of the Future”. Though the Fuggerei was founded in 1521 by the German merchant Jakob Fugger, in these times of housing shortage, climate crisis, social inequality, and isolation, the sustainability-oriented and people-centred concept of the Fuggerei still offers a model for our current era. For the exhibition, MVRDV and the Fugger Foundation studied the existing complex in Augsburg and, in line with the Fuggerei’s newly written “Fuggerei Code”, distilled the complex’s formula for successful social housing. The result is eight simple “building blocks” that provide the basis for a system for new Fuggerei that can be adapted to differing contexts worldwide. These building blocks are also referenced in the pavilion’s internal layout, with eight different spaces for the exhibition and events inspired by the eight building blocks.
概念解析 Diagram: © MVRDV
“「下一个500年」(NEXT500) 展馆是一座非常特别的木建筑,也是我们周年庆的最大亮点”,福格家族高级委员会主席亚历山大·埃尔布格拉夫·福格·巴本豪森 (Alexander Erbgraf Fugger-Babenhausen) 说道,“在为期五周的时间里,我们将提供丰富多彩的活动,并邀请公众参加。作为一个基金会,我们希望与感兴趣的各方一起为福格家族的历史翻开新的一页。为纪念福格雷社区建立500周年,我们制定了一项倡议,以确保社区的未来发展模式能够在全世界范围内得到有效地复制和拓展”。
“The NEXT500 Pavilion is an extraordinary wooden building and the final highlight of our anniversary year”, explains Alexander Erbgraf Fugger-Babenhausen, the chairman of the Fugger Family Senior Council. “A varied programme will be offered over a period of five weeks, to which the public is invited. As a foundation, we want to open a new chapter in the history of the Fuggerei together with interested parties. To mark the 500th anniversary of the Fuggerei, we developed an initiative to ensure that the Fuggerei of the future can be replicated worldwide.”
图片 Image: © MVRDV
在「未来福格雷」的研究中,MVRDV设定了八种建筑模块,为新的福格雷系统提供了一个基本模板,可以在全球范围不同的环境中应用
The Fuggerei of the Future study defines eight "building blocks", providing a basis for a system for new Fuggerei that can be adapted to differing contexts worldwide
为检验这些准则的可行性,MVRDV还为福格雷社区在欧洲内外的复制延伸制定了三个不同的方案。第一个方案是为福格雷的家乡——奥格斯堡提出的,奥格斯堡的方案以教育为重点,旨在为居民提供自决权,并通过教育来减少城市的财富差距。未来的第二个福格雷方案选址位于立陶宛的一个乡村社区,重点关注老年人的贫困问题和由于人口老龄化引发的社会关怀危机,社区将设置在一个优美的自然环境中。第三个福格雷方案是为非洲塞拉利昂的一个偏远渔村Rothumba而设计,其目标是为赋予居民权力的同时为妇女和儿童创造安全的环境。根据研究中制定的福格雷准则和建筑模块,未来,不同地区的福格雷社区将依据所在环境和具体功能调整外观,但建筑准则依然遵循具有500年历史的福格雷住宅原型。
To test these principles, MVRDV also developed three proposals for Fuggerei both inside and outside Europe. The first is proposed for the original hometown of Augsburg, and is distinguished from the original Fuggerei by its educational focus, aiming to provide self-determination and to reduce the city’s wealth gap through education. The second Fuggerei of the future is intended for a community in rural Lithuania, focussing on elderly poverty and a crisis in social care due to an aging population with a complex set in a beautiful natural environment. The third Fuggerei focusses on Rothumba, a remote fishing village in Sierra Leone, with the strategy of empowering residents and creating a safe environment for women and children. Based on the Fuggerei Code and building blocks developed in the study, the appearances of these future Fuggereien depend on their purpose and location, but the principles are the same as the 500-year-old original.
“
保障性住宅
的缺乏是一个全球性的问题
”,MVRDV的创始合伙人Jacob van Rijs说道,“
在我看来,保障性住宅是居民的基本权利。我们的团队研究了针对不同地区的福格雷社区形态,重点关注于教育、高龄居民、性别平等,以及居民权利和经济独立。大众对福格雷社区500年的庆典活动表达了浓厚的兴趣,我感到非常高兴,这说明保障性住宅已经成为一个急需社会关注的全球性问题
”。
“The lack of affordable housing is something that affects people all over the world,” says MVRDV founding partner Jacob van Rijs, “while in my view it is a basic right. Our team at MVRDV researched what kind of Fuggerei different places would need, with a focus on education, the elderly, gender equality, and the empowerment and economic independence of the inhabitants. I am delighted at the massive interest in the celebration of 500 years of Fuggerei, which shows that this is a global issue that needs urgent attention.”
图片 Image: © MVRDV
MVRDV为新的福格雷社区制定了三个提案,例如在奥格斯堡的第二个
福格雷
的提案,以关注教育为重点
MVRDV developed three proposals for new Fuggerei, such as the proposal for a second Fuggerei in Augsburg with an educational focus shown here
5月6日,联合国工业发展组织总理事Gerd Müller在开幕仪式上揭晓了MVRDV设计的「下一个500年」展馆。一同出席仪式的有德国巴伐利亚州建筑、住房和交通部长Christian Bernreiter、奥格斯堡市市长Eva Weber、福格家族高级委员会主席Alexander Graf Fugger-Babenhausen、美国Kresge基金会总裁 Rip Rapson、MVRDV创始合伙人Jacob van Rijs,以及未来福格雷社区的三位创始人:Stella Rothenberger、Gintaras Grachauskas和 Rugiatu Neneh Turay。
The MVRDV-designed NEXT500 pavilion was unveiled on May 6 by UNIDO Director General Gerd Müller in a ceremony in the presence of – among others – the Bavarian State Minister for Building, Housing and Transportation Christian Bernreiter, Mayor Eva Weber, Alexander Graf Fugger-Babenhausen, CEO of the Kresge Foundation Rip Rapson, MVRDV founding partner Jacob van Rijs, and the three founders of the Future Fuggereien: Stella Rothenberger, Gintaras Grachauskas, and Rugiatu Neneh Turay.
图片 image: © Ruth Plössel
从左至右:欧盟委员会主席Ursula von der Leye,福格家族高级委员会主席Alexander Graf Fugger-Babenhausen,美国Kresge基金会总裁 Rip Rapson 和巴伐利亚州州长Markus Söder 参加了展览开幕
(from left to right): President of the European Commission Ursula von der Leyen, chairman of the Fugger Family Senior Council Alexander Erbgraf Fugger-Babenhausen, CEO of the Kresge Foundation Rip Rapson and Markus Söder, Prime Minister of the Federal State of Bavaria attended the opening ceremony
5月7日,欧盟委员会主席Ursula von der Leye与巴伐利亚州州长Markus Söder一起参观了展馆。「下一个500年」展览将于2022年6月12日闭幕。除了展馆和展览之外,MVRDV的研究还将以出版的形式呈现——一本191页的《未来的福格雷》(Fuggerei of the Future),敬请期待。
On May 7th, the pavilion will be visited by President of the European Commission Ursula von der Leyen alongside Markus Söder, Prime Minister of the Federal State of Bavaria. The pavilion can be visited until June 12, 2022. In addition to a pavilion and an exhibition, MVRDV's research also resulted in a 191-page book, “Fuggerei of the Future”.
图片 Image: © MVRDV
关于福格基金会
Fugger Foundation
雅各布·福格
Jakob Fugger
福格雷社会住宅群位于德国奥格斯堡,1521年由雅各布·福格(Jakob Fugger)捐赠给有需要的同胞提供 “永恒”的居所。由67栋斜屋顶的住宅楼组成,共有140间公寓,目前约有150人居住此。居民每天需要祈祷三次,每年只需支付不到一美元的租金。时至今日,许多有需要的人在这里找到了安全的住所,并成功得到了自主的、有尊严的生活支持。作为世界上最古老的社会住房,自1521年以来,福格家族一直在履行其基金会的宗旨,为许多有需要的人提供一个家。根据基金会的契约,福格雷社会住房应将永远存在,在条件允许的情况下,可以进行扩建。雅各布·福格的继任者们履行了这一责任,尽管在过去的五百年中,福格家族也经历了重重危机,但他们仍然坚守这一承诺,维持甚至扩大了福格雷社会住房。
The Fuggerei settlement in Augsburg was donated in 1521 by Jakob Fugger for "eternity" for needy fellow citizens. Around 150 people currently live in the 67 terraced houses with 140 apartments - for three prayers a day and 88 cents a year cold rent. To this day, many needy people find safe housing there and receive support for a successful, self-determined life in dignity. As the oldest social settlement in the world, the Fuggerei has been fulfilling its foundation purpose of offering a home to many people in need since 1521. According to the deed of foundation, the Fuggerei should exist forever and, if possible, also be expanded. Jakob Fugger's successors have lived up to this responsibility and have maintained and even expanded the Fuggerei despite major crises over the past half millennium. Click 'read more' to know more information of NEXT500 from the official website.
图片 Image: © Getty Images
更多信息。
Click 'read more' to know more information of NEXT500 from the official website.
MVRDV建筑规划事务所由Winy Maas、Jacob van Rijs和Nathalie de Vries创立于荷兰鹿特丹,致力于为当代的建筑和都市问题提供解决方案。MVRDV的创作基于深度研究与高度协作,各领域的专家、客户及利益相关方从项目初期一直参与设计的全过程。直率而真诚的建筑、都市规划、研究和装置作品堪称典范,让城市和景观朝向更美好的未来发展。
MVRDV的早期项目,如荷兰公共广播公司VPRO的总部,以及荷兰阿姆斯特丹的WoZoCo老年公寓,都获得了广泛的国际赞誉。MVRDV250余位建筑师、设计师和城市规划师在多学科交叉的设计过程中,始终坚持严格的技术标准和创新性研究。MVRDV采用BIM技术,公司内拥有正式的BREEAM和LEED顾问。MVRDV与荷兰代尔夫特理工大学合作运营独立智库和研究机构The Why Factory,通过展望未来都市,为建筑及都市主义提供发展议程。
MVRDV was set up in 1993 in Rotterdam, The Netherlands by Winy Maas, Jacob van Rijs and Nathalie de Vries. MVRDV engages globally in providing solutions to contemporary architectural and urban issues. A research-based and highly collaborative design method engages experts from all fields, clients and stakeholders in the creative process. The results are exemplary and outspoken buildings, urban plans, studies and objects, which enable our cities and landscapes to develop towards a better future.
Early projects by the office, such as the headquarters for the Dutch Public Broadcaster VPRO and WoZoCo housing for the elderly in Amsterdam lead to international acclaim. 250 architects, designers and other staff develop projects in a multi-disciplinary, collaborative design process which involves rigorous technical and creative investigation. MVRDV works with BIM and has official in-house BREEAM and LEED assessors. Together with Delft University of Technology, MVRDV runs The Why Factory, an independent think tank and research institute providing an agenda for architecture and urbanism by envisioning the city of the future.
更多详细信息,请联系MVRDV亚洲公共关系部
+86 021 6288 0609 或
{{item.text_origin}}


