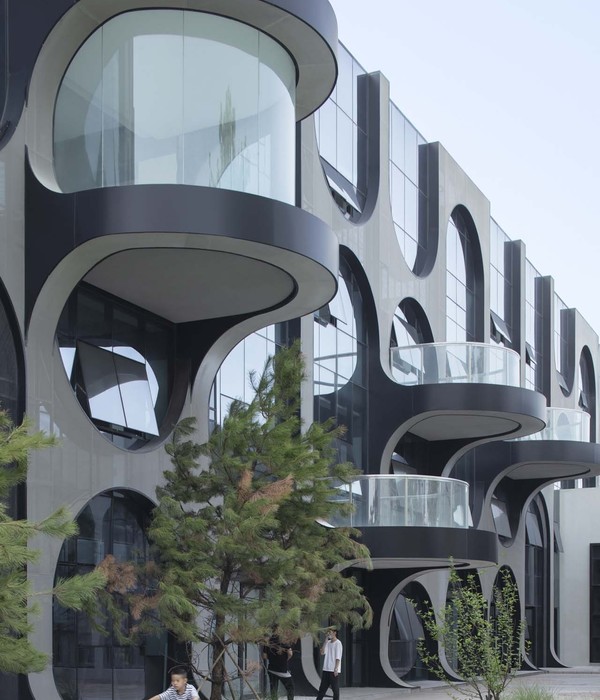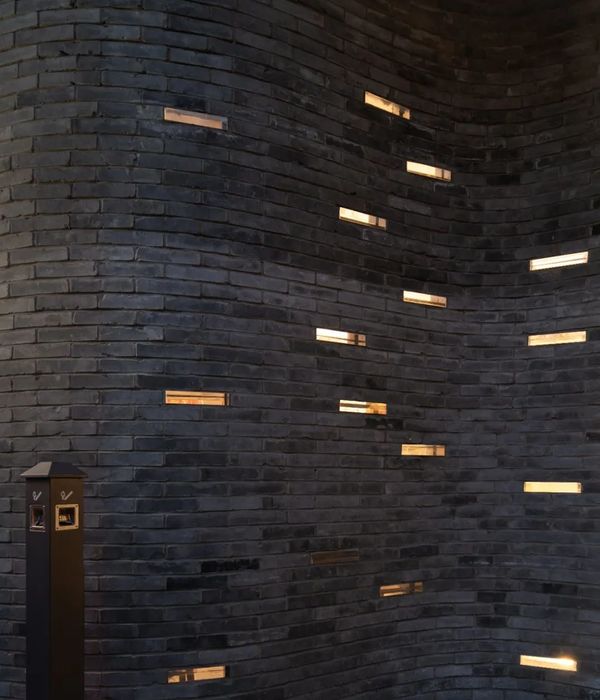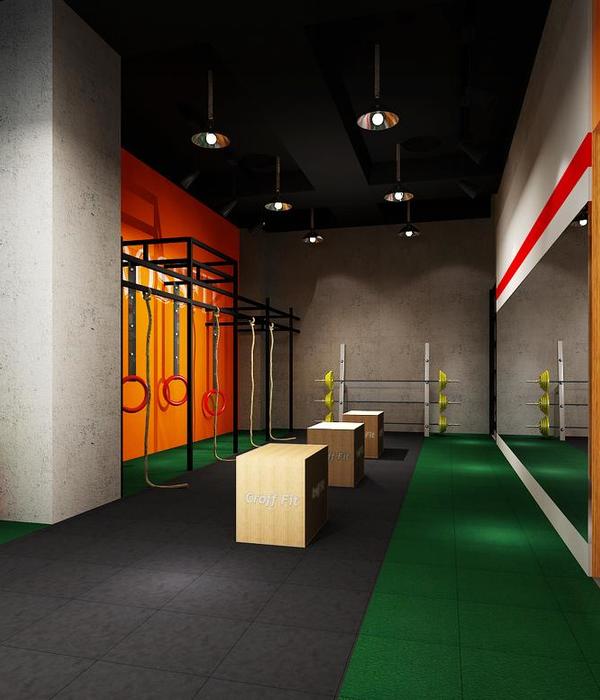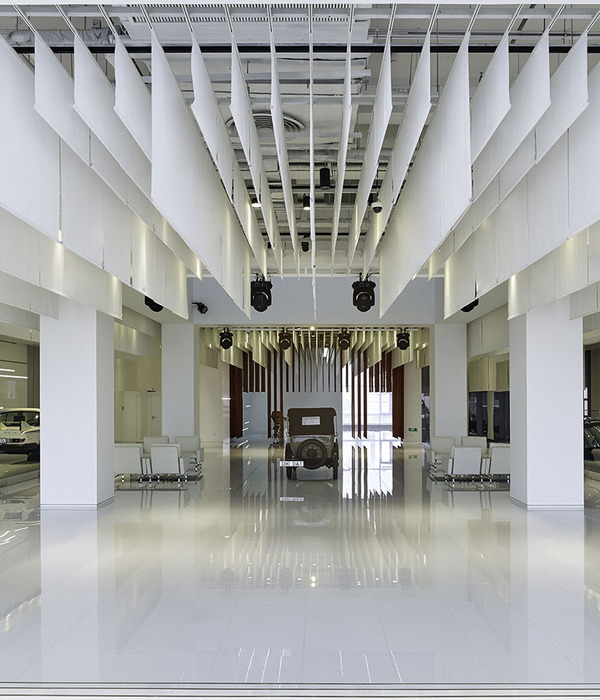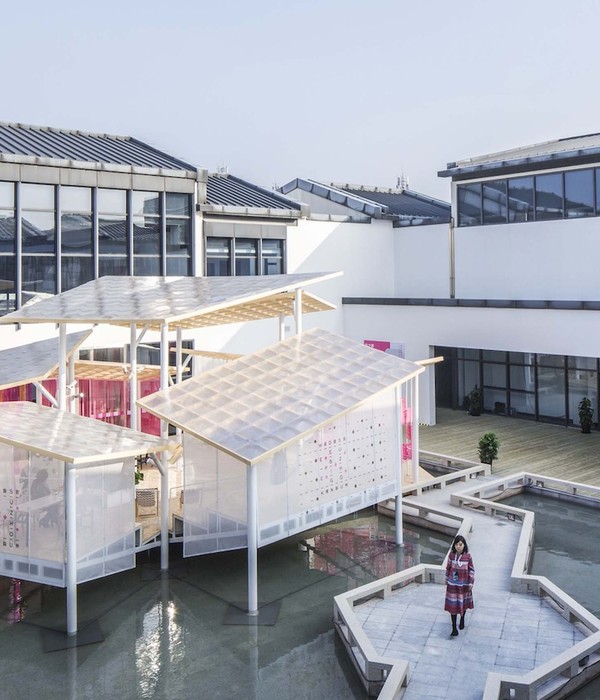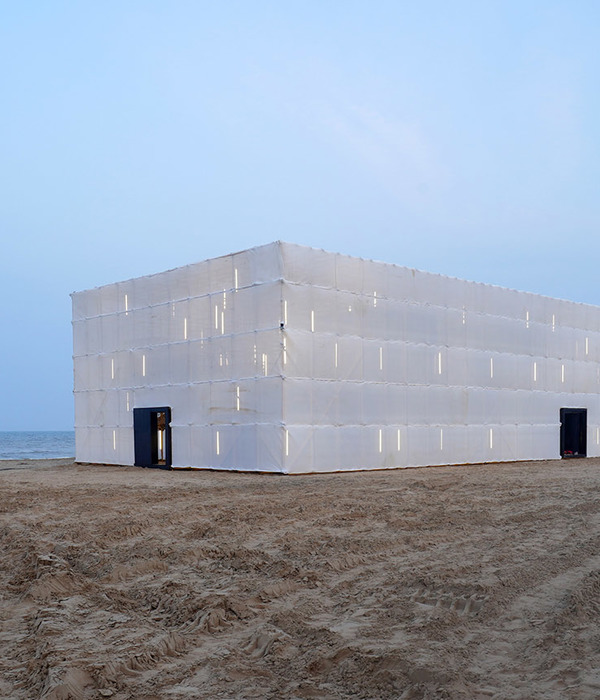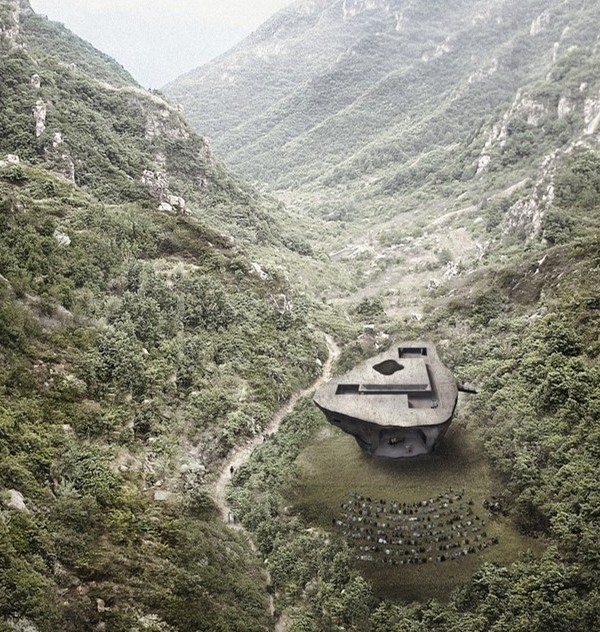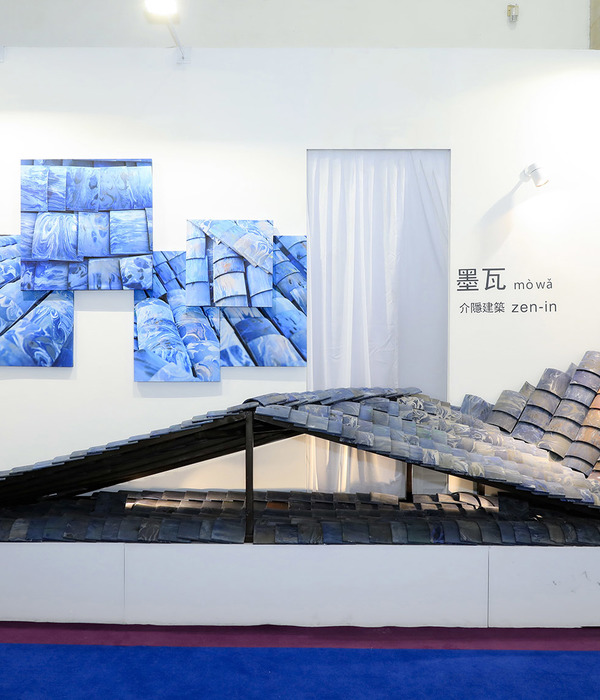Architects:Bernardes Arquitetura
Area :770 m²
Year :2017
Photographs :Ruy Teixeira
Architecture : Bernardes Arquitetura
Interior Design : Bernardes Arquitetura
Project Team : Thiago Bernardes, Camila Tariki, Dante Furlan, Pérola Machado, Maria Vittoria Oliveira, Marcelo Dondo
City : São Paulo
Country : Brazil
In the renovation project for this 770m2 duplex apartment in São Paulo, we sought to meet the residents' desire to have the main rooms integrated, visually permeable, and connected.
The large double-height living room is articulated to the spaces arranged at the ends from a set of vertical pivoting brises soleil, which when opened reveal the dining room and home theater on the first floor, master suite, and playroom on the second floor, respectively, allowing visual integration control in the daily use of the residence. On the other hand, they protect the spaces from direct sunlight.
In this project, the staircase appears as a sculptural architectural element in the living room, with the railing which is extended for the circulation of the upper floor, a kind of walkway between the two volumes.
The material palette was chosen seeking to create a neutral base so that the furniture and contemporary artworks stand out. The floor of the entire apartment is in stone in large slabs. The main wall of the living room receives wooden rulers on both floors under the same alignment, which in turn mimics the access doors to the other rooms. The brises and guardrail are painted white, helping to reflect natural light throughout the space.
On the minimalist base, a few pieces of furniture specially selected with customers make up the living room, with an emphasis on the Flag Halyard armchair by Danish designer Hans Wegner.
The balcony, which continues to the interior from the leveling of the same floor, also receives a linear bench almost 17 meters in length that can be used as a living, reading, and lunch space with the provision of a dining table, while flowerbeds arranged on the rear perimeter bring green to space.
▼项目更多图片
{{item.text_origin}}

