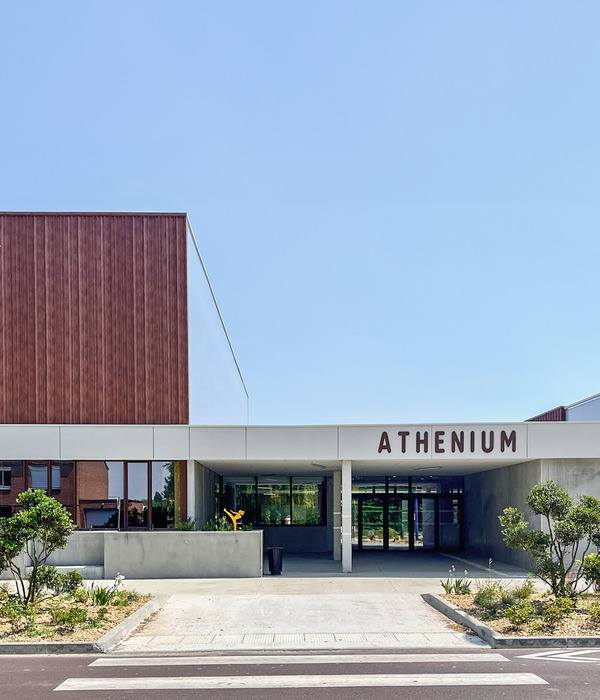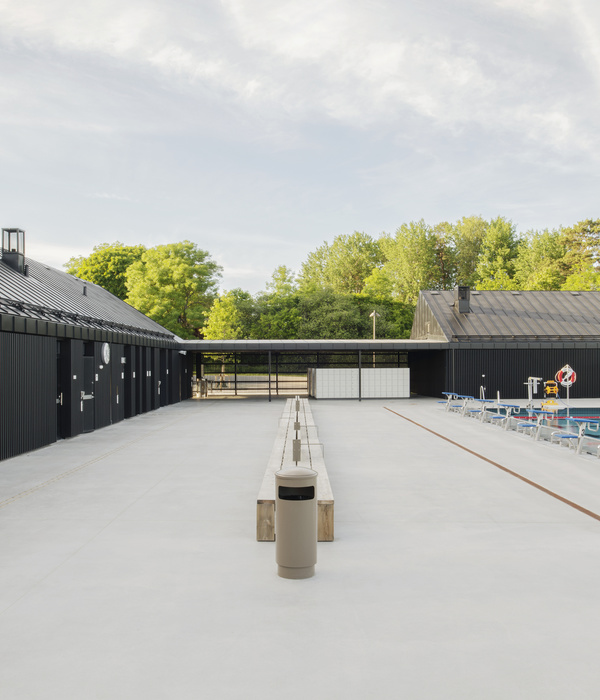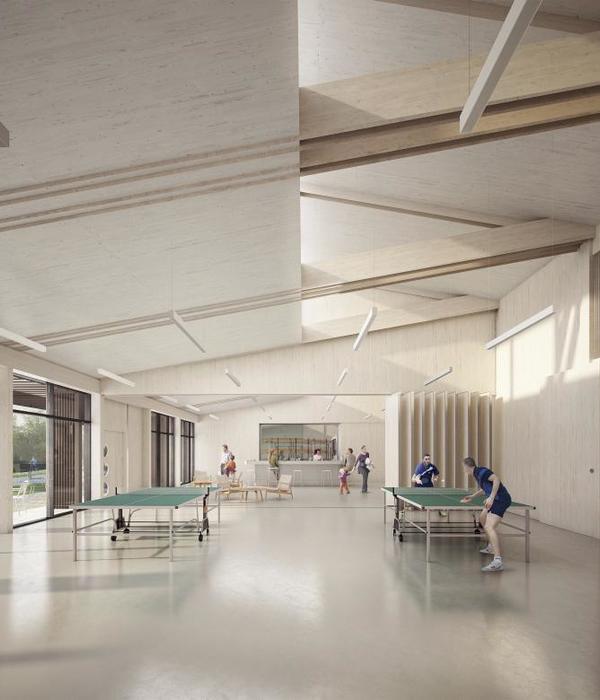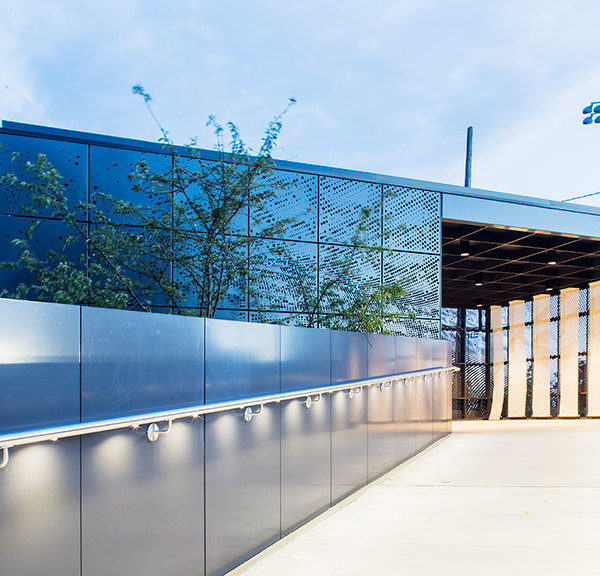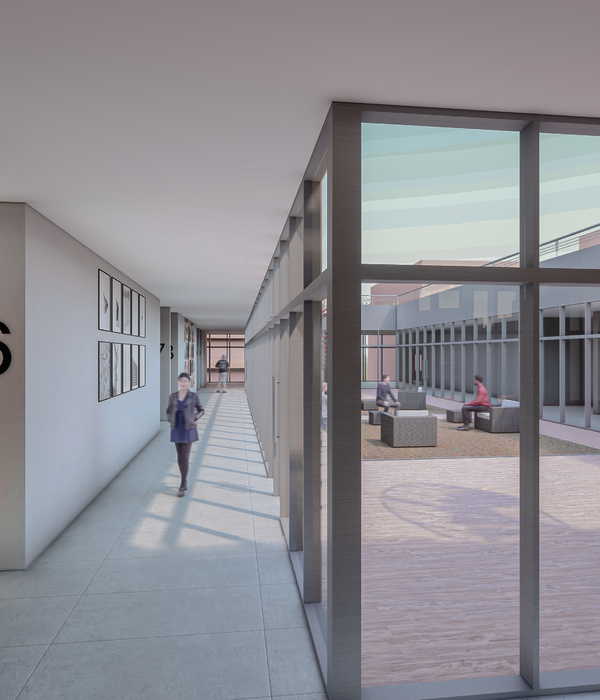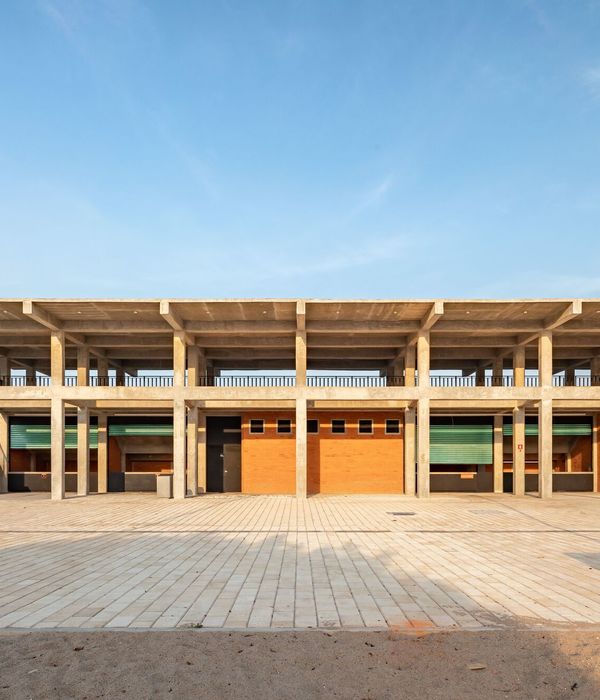Inspired by the textiles and patterns of the fashion industry, the Beijing Fashion-Factory rejuvenates a former industrial site into a diverse collection of creative workspaces. The interwoven nature of the fabric is leveraged as a design driver defining the various interior and exterior spaces, their connectivity, and separation. The design utilizes and borrows several techniques from the fashion designer’s palette, including draping, stitching, printing, and weaving. Theoretically, these processes tie back to the early conceptualization of architecture by theorist Gottfried Semper, who traced the etymology of the word wall back to its origins of textile and fabric, where divisions of spaces were not defined simply by brick and stone, and contemporarily concrete, glass and steel, but rather encompassed the draping of fabric as enclosure and later the application of textiles and patterns in the form of tapestries, incorporating both thermal performances as well as aesthetic and ornamental features.
Taking advantage of the existing industrial infrastructure, many of the remnant artifacts on site were used within the generous outdoor courtyard spaces creating collective gathering through recycling and reuse. Additionally, the interior renovations of the existing buildings took into account the historic impact of pandemics like COVID, orienting each unit’s interior to a private individual entry space. With the spacious courtyards presenting shared space for collective gathering in the age of social distancing, the elimination of any interior collective spaces reduces the potential spread of viral contagions between offices and studios. Particular care was taken to ensure that, while small interior groups may form within offices and studios, HVAC systems are exclusive to those spaces, preventing cross-contamination between companies.
The Fashion Factory B courtyard has the most “fashionably experimental” moment and design. This courtyard, in its given context already established and feeling like a distinct and unique environment from the expansive entry courtyard. Playing with the idea of the stitch at the macroscale as an architectural language, space is interconnected through a large-scale graphic of the microscale stitch. The simple deployment of the line and arch creates continuous linearity throughout the space, sewing together the façade of one building, through the plane of the courtyard into the façade of the other building. These simple and repetitive moves develop a strong rhythm and gesture to space, allowing the eye to trace from landscape to façade and back, while also leveraging a simple kit of parts for ease of fabrication and construction.
The use of the industrial expanded steel mesh grants a feeling of softness to the otherwise hard geometries of the classic architectural formations. Reading differently between night and day, the mesh reads as a solid and continuous form during the day, creating regional definitions and subdivisions, while at night, the backlit mesh glows as a continuously stitched line through the courtyard and upwards towards the sky. This reinvention of the space as a twisting linear stitch further enhances the space as one for exhibition in particular the linear fashion show. The arch and turn of the geometry further reference the turn of the fashion model at the end of the runway, in this way, the building becomes a definer and reference to the behaviors within and without.
The interior spaces of the Beijing Fashion-Factory offer a variety of options for private workspace as well as reprogrammable public facilities. The interior spaces were realigned and transformed to orient their primary entries to the central outdoor courtyard space. The private office and studio space are adaptable to user groups of varying sizes and functions, with large height spaces the areas are able to be split into two or three stories, as well as maintaining strong inspiring double-height areas within a single space. Also, the units are given unique and individual access, providing the opportunity to not only present one’s company logo and graphics on the respective façade but further preventing interior intermingling of visitors and users on the site in response to the recent pandemics of COVID. This utilization of the outdoor space as primary collective circulation creates a healthier and safer workspace. Each unit has its own HVAC system further isolating individuals within their interior workspaces while connecting people through the generous and shared outdoor courtyard space.
The public spaces of the site offer further amenities to both on-site users as well as outside parties. Featuring theater and screening spaces, auditorium, fashion runways, art galleries, and music venues, the site is adaptable to both large- and small-scale events. These programs occupy a wide range of spaces through the site. Beijing Fashion-Factory is entirely capable of handling a wide range of public programs and events, this will not only serve to enhance the experience and profile of those working on the site but additionally bring outside parties to space along with the general public invited to attend. In this way, the park operates as an attraction point within the city, not simply a destination for work, but rather a cultural destination expressive of the immense creativity and production of the city.
{{item.text_origin}}


