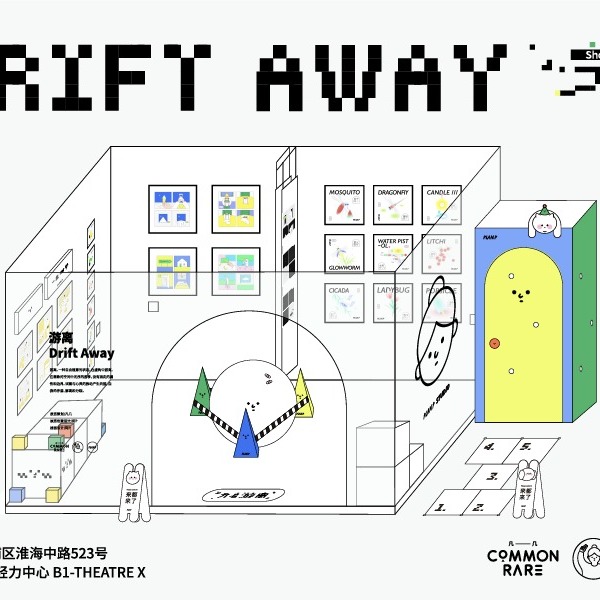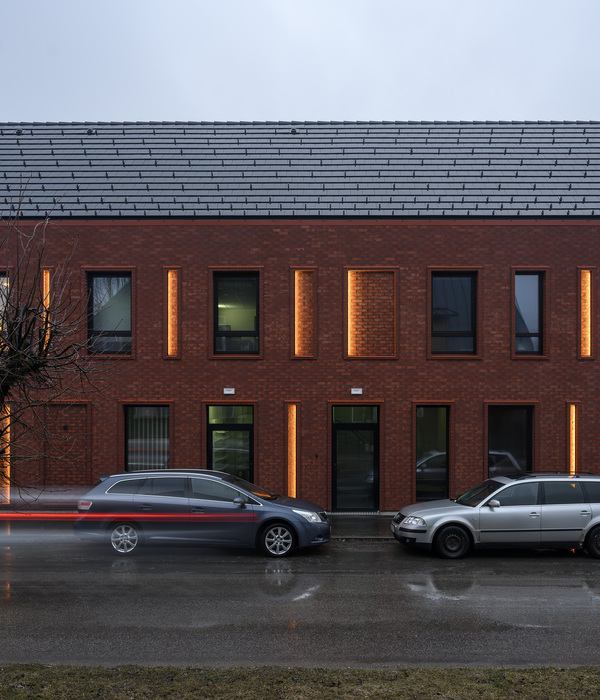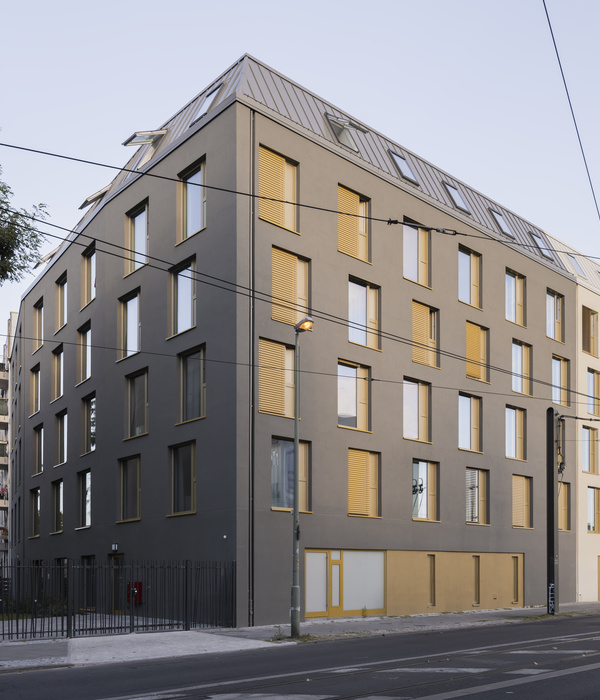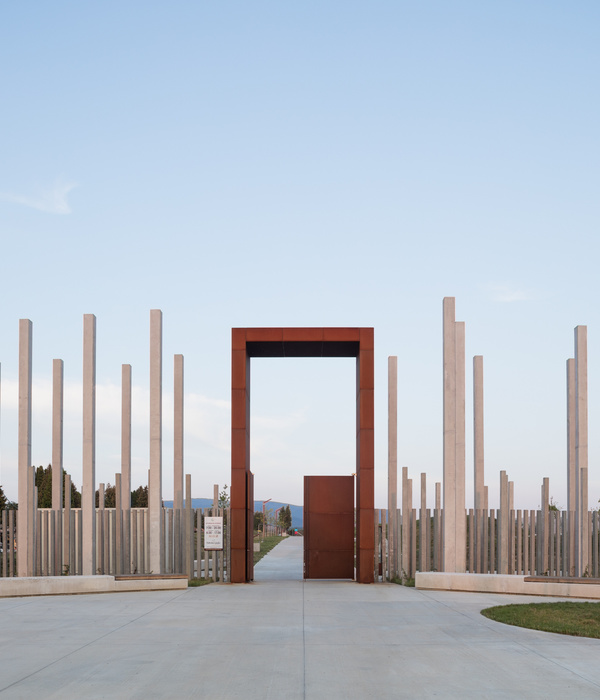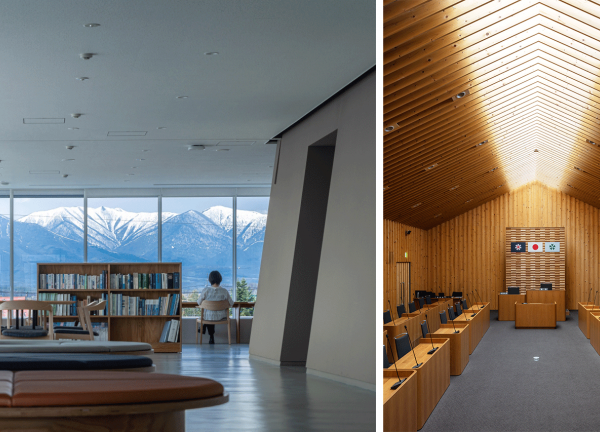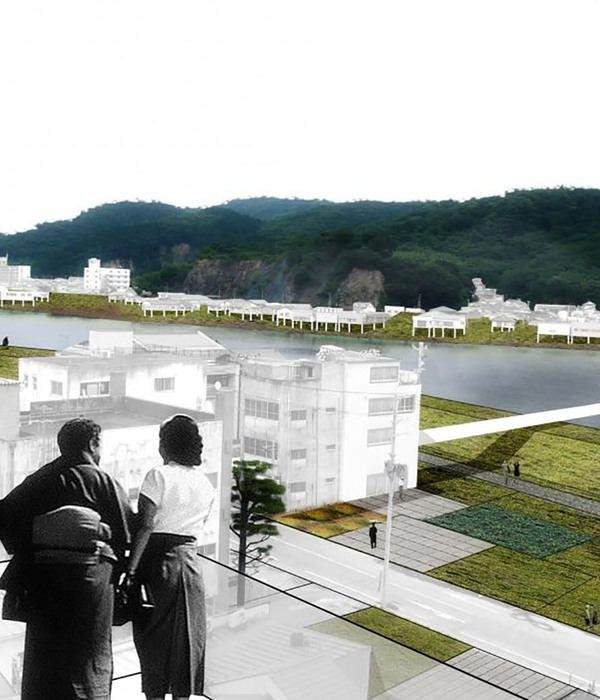Architects:ANAA Architectes
Area:6957m²
Year:2023
Manufacturers:Arcelor Mittal
Lead Architects:Thomas Houot – Nassim Zerde
Project Owner:Ville de Wavrin
Contractors:Nord France Construction
Landscape:Ema - Paysage
Mep Hvac Structure:TPF ingenierie
City:Wavrin
Country:France
Text description provided by the architects. The ambitious expansion project of the Wavrin sports complex stands out for its determination to create a versatile space. Instead of a single multisport hall, it brings together nine rooms dedicated to various sports practices. Comprising two multisport halls, a dojo with three spaces dedicated to judo, aikibudo, and MMA, as well as specific rooms for gymnastics, sportive gymnastics, dance, and weightlifting, the dense program to be implemented on a narrow plot posed a major challenge.
Ingenuity was at the core of the approach to optimize the available space while preserving the quality of the landscape. The project's integration demanded a particular sensitivity, notably emphasized by the preservation and elongation of the curved layout of the existing parking lot and the establishment of wetland areas integrated into the landscape, allowing for the collection of rainwater. The logistical complexity of maintaining the continuous operation of the existing equipment during the works added an additional dimension to the challenge.
The project's primary intention was to establish an efficient organization of flows and accesses, taking into account various scenarios of the sports complex's use, whether for regular training or competitions. Each room was strategically placed considering the quality of natural lighting, and the building's volumetrics express the multidisciplinarity of the facility, visible from the exterior. Special attention to the functionality of the complex aims to optimize the use of surfaces while providing inviting spaces with panoramic views of the different sports areas.
The architecture is based on the combination of simple volumes, staggered openings between street level and superstructures, creating a dynamic effect. The limited use of materials and colors reinforces the simplicity and legibility of each volume. The contrast between the concrete at the base of the facades, the lightness of the wooden structure, and the transparent or translucent walls creates a visual harmony. The metal cladding at the top adopts a random rhythm, encouraging exploration. The color palette, inspired by Corten steel, blends smoothly with the surrounding context dominated by red brick houses.
This holistic approach, combining efficient organization, contemporary aesthetics, and a restrained architectural image, has resulted in the creation of a structuring urban facility, offering an optimal experience while seamlessly integrating into its environment.
Project gallery
Project location
Address:Wavrin, France
{{item.text_origin}}

