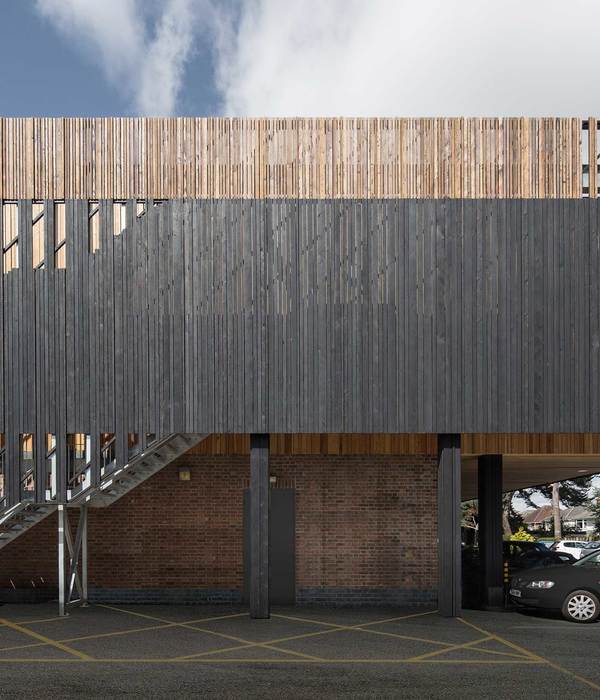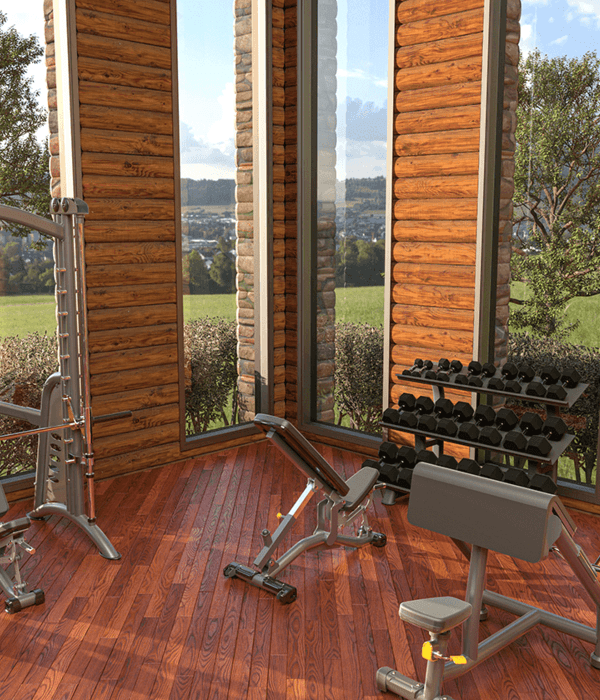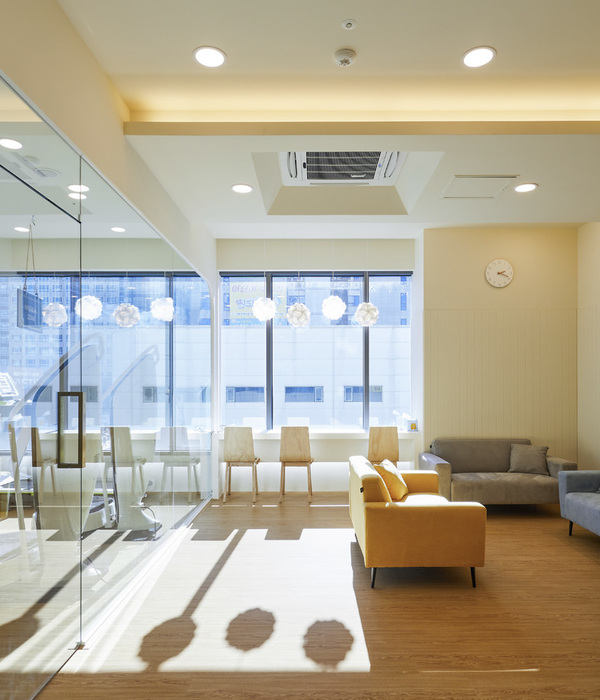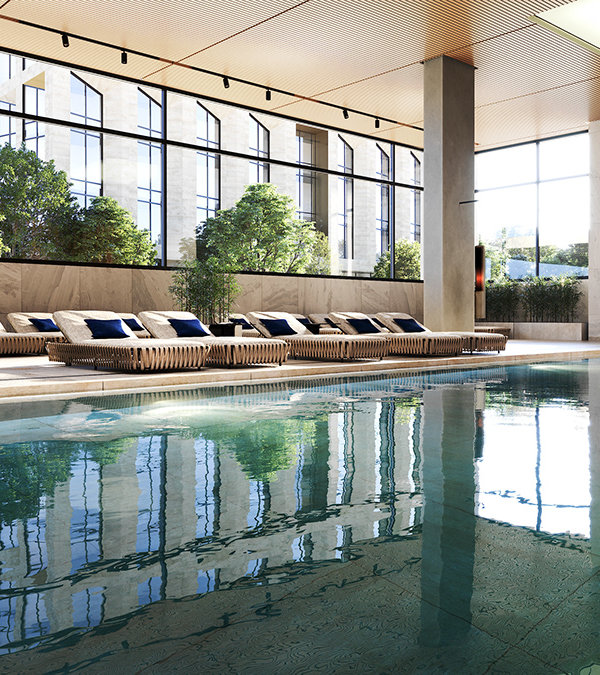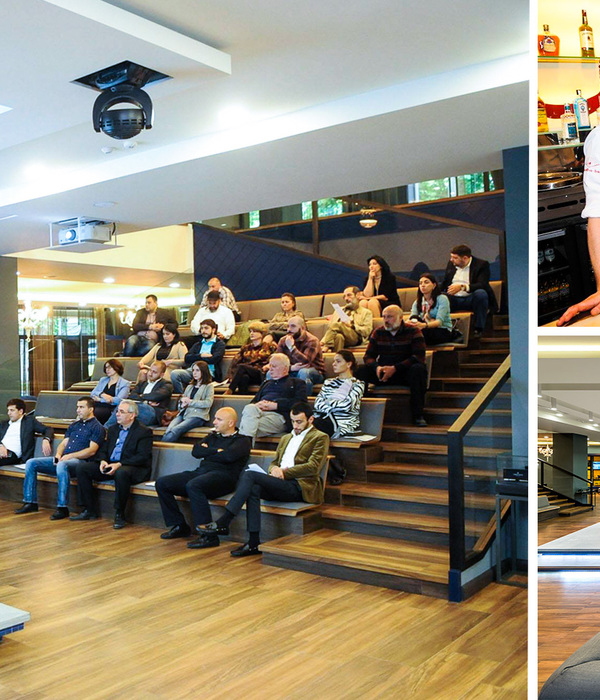Suure-Jaani Health Centre / Arhitekt Must
Architects:Arhitekt Must
Area:3120m²
Year:2019
Photographs:Tõnu Tunnel,Kristjan Lust,Terje Ugandi
Interior Architecture:Kuup Disain OÜ, Riin Kärema, Kerli Lepp, Mari Põld
Project Management:Novarc Group AS
Engineering:Novarc Group AS
Contractor:Eviko AS,Kivipartner OÜ
Design Team:Kaidi Põder, Katrin Vilberg, Gert Guriev, Liina-Liis Pihu, Märten Peterson
Client:Põhja Sakala Vald
City:Suure-Jaani
Country:Estonia
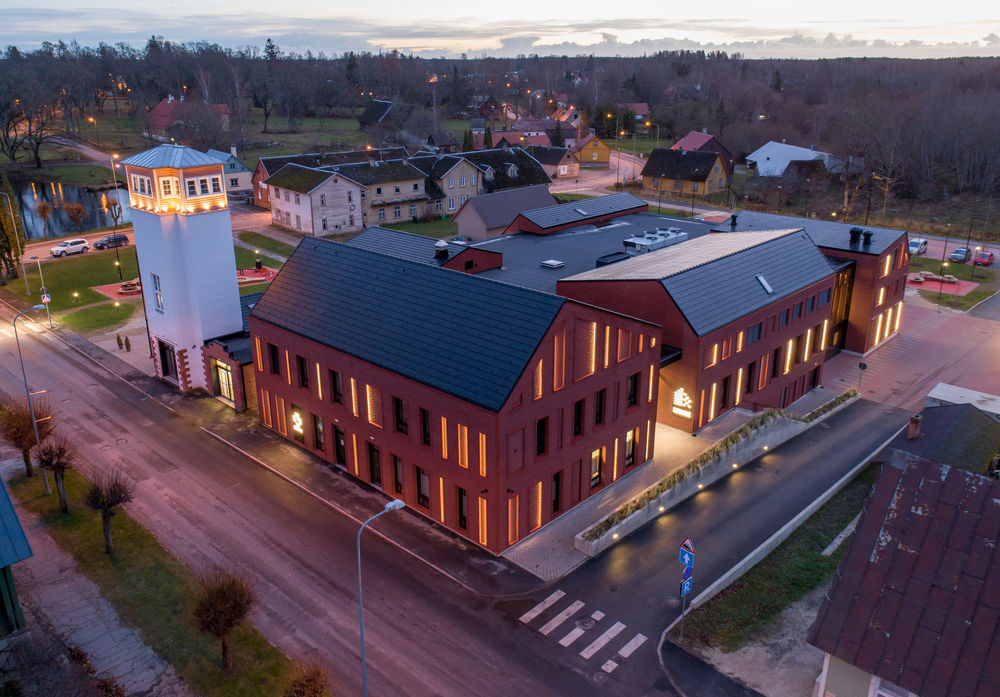
Text description provided by the architects. Suure-Jaani Health Centre is located on the former site of the fire brigade clubhouse next to the central square in small rural town Suure-Jaani, Estonia. The complex consists of new built units adjoining the historical tower of the fire station. The building was born out of desire to resist the depopulation of small towns and the lifelessness of town centres. In order to activate urban life, a spatial program of a multifaceted public building was erected. The building had to improve town’s public services (swimming pool, ambulance, police) and add value to locals’ quality of life (health centre, rehabilitation clinic among others), while also functioning as the town’s tourist and recreational destination (SPA, visitor centre, café). The building was born as a result of a public architecture competition.
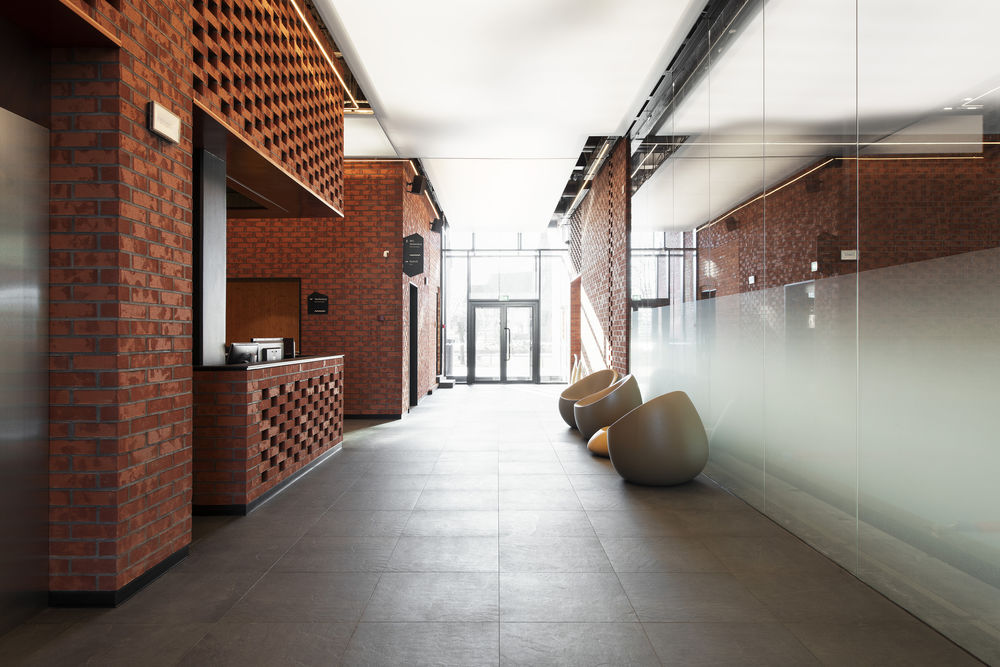
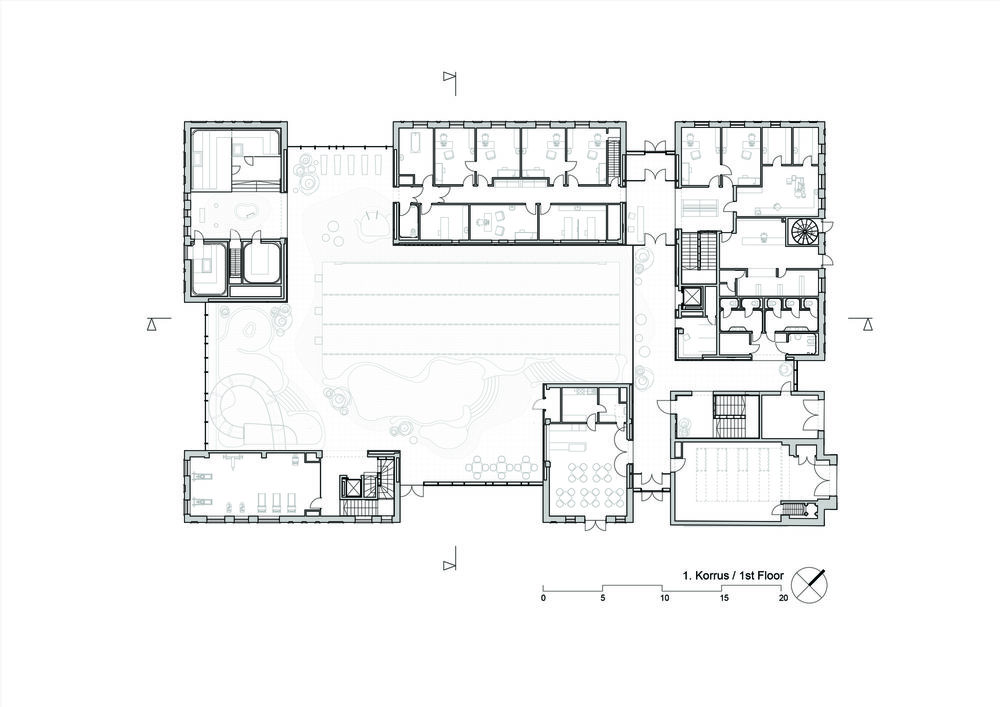

The most important architectural decision of the authors was structuring the spatial programme into smaller units in order to blend the relatively large building into small town’s urban tissue. The six smaller volumes are designed as archetypal pitched roof buildings, which create large airy void in-between them. Central void, closely connected with the outdoor space, hosts the water park based on amosphere of Soomaa National Park floods.
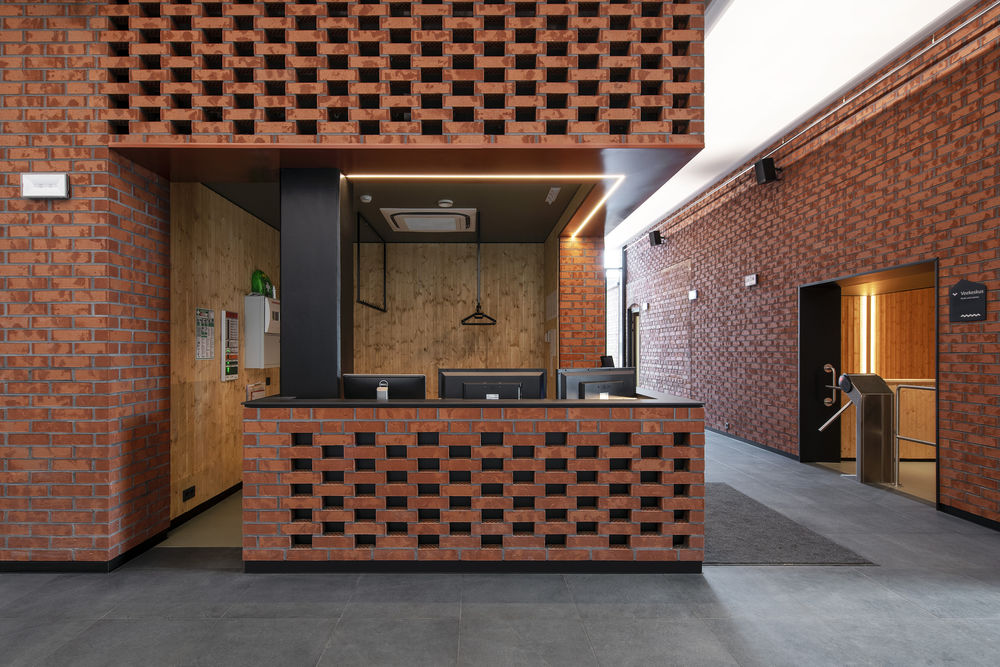
Soomaa (translates from Estonian to ’bog-land’) National Park is located in the vicinity of the Suure-Jaani settlement. It is known for the natural phenomenon of high water, which once a year floods roads, villages, fields and forests, making the landscape accessible only by watercraft. The core water park area of the building is the designed as a flooded field of water between the archetypal pitched roof volumes. The pools are designed as reminiscent of the local landscape with the borderlines of bog pools and floodplains visible in its geometry. The ceiling above the watery landscape features a clouded sky blurring the boundaries between indoor and outdoor areas.
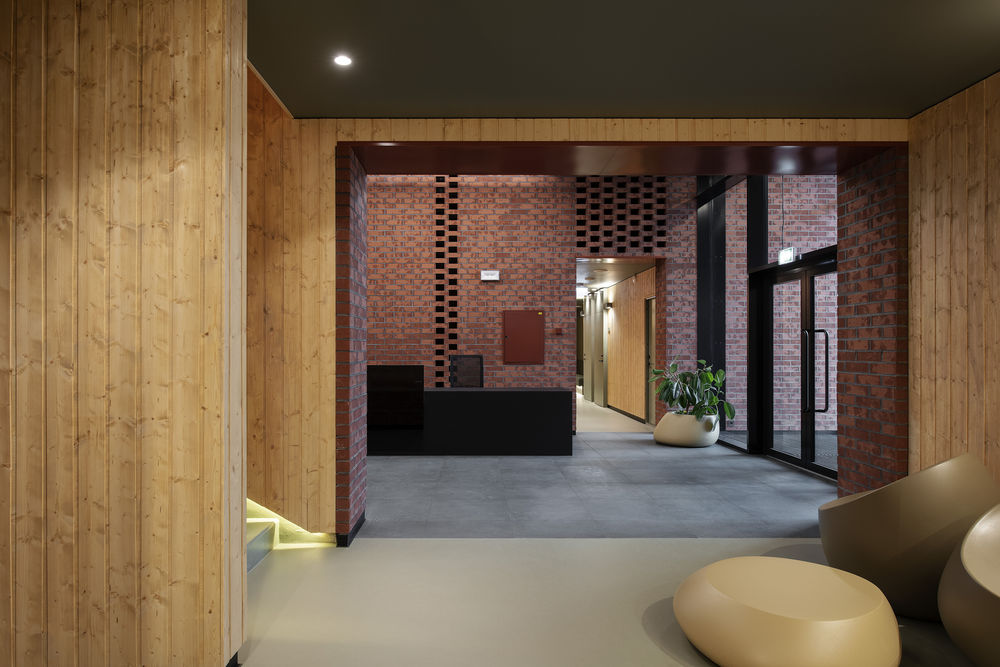
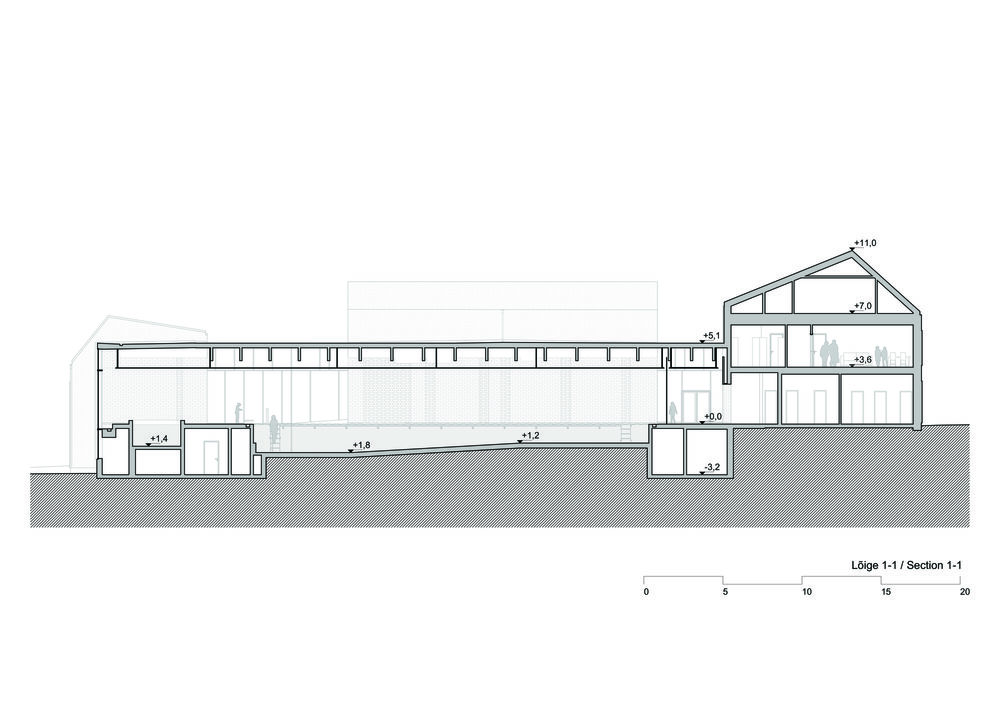
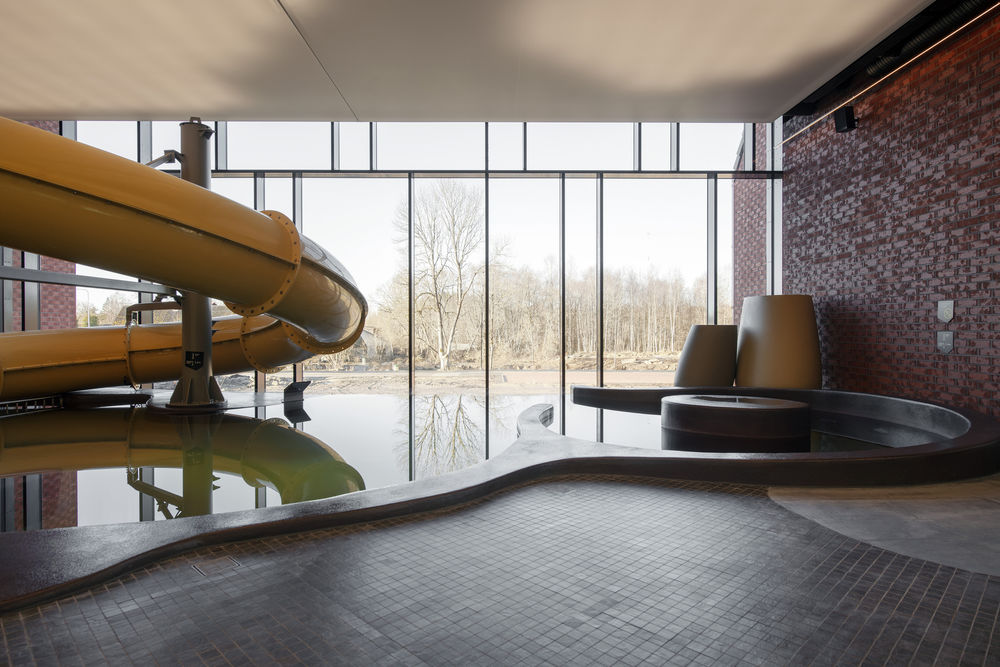
The load-bearing constructions of the building are made of concrete, steel and timber. Keeping in mind the local milieu and the materials used in the original structure, the building is finished off with the area’s characteristic red brick. The historic rubble and brick walls of the body of the building are preserved and displayed. The roofs of the energy-efficient building are covered with dark tiles integrated with solar panels by a local manufacturer. The finishing of the interior and pool makes extensive use of polyurea coating and translucent stretch ceilings.
Project gallery
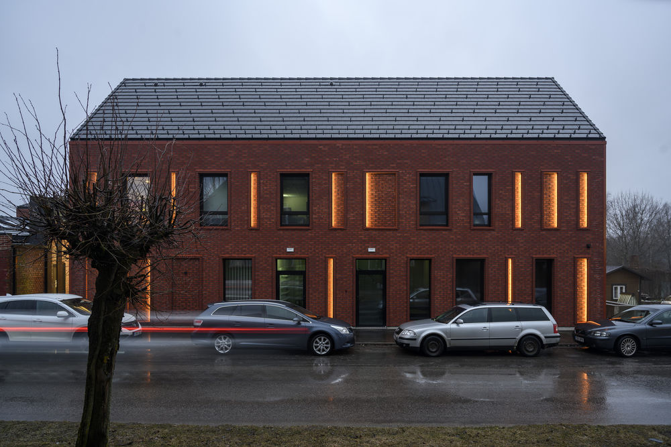
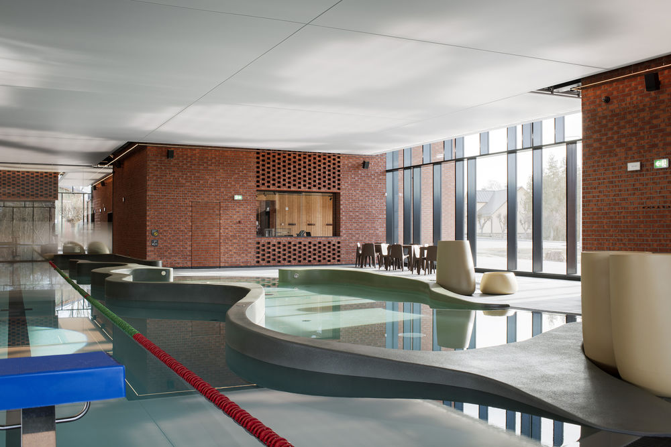
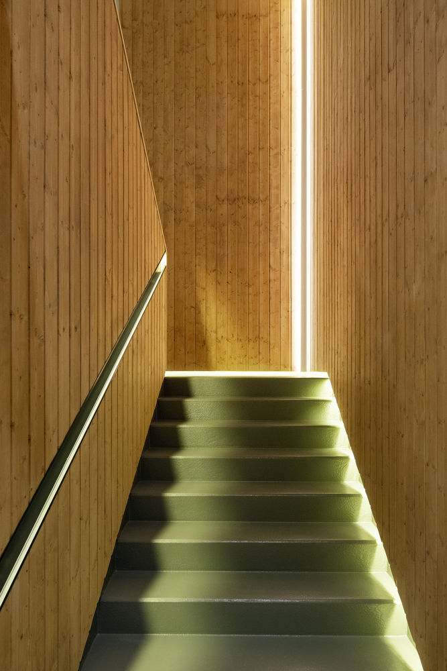
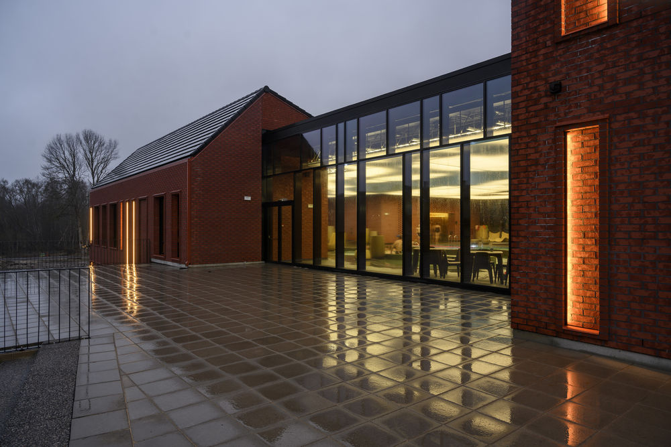
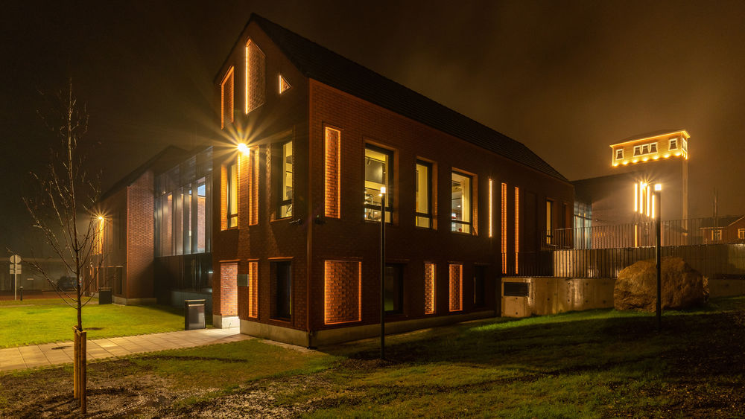
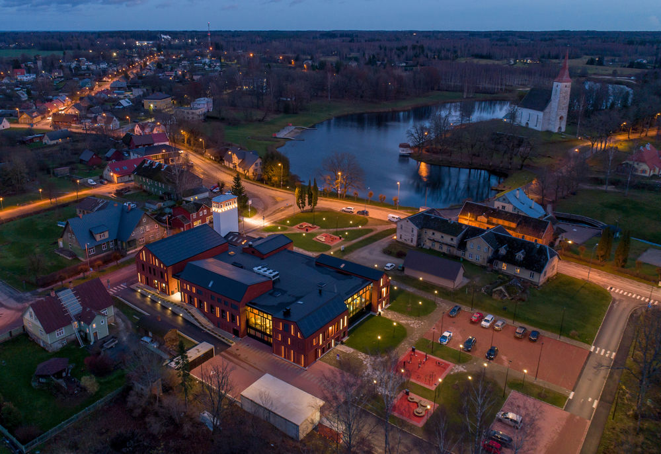
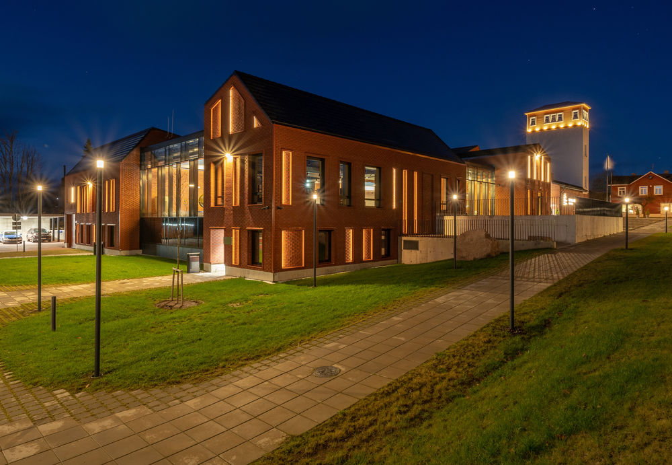
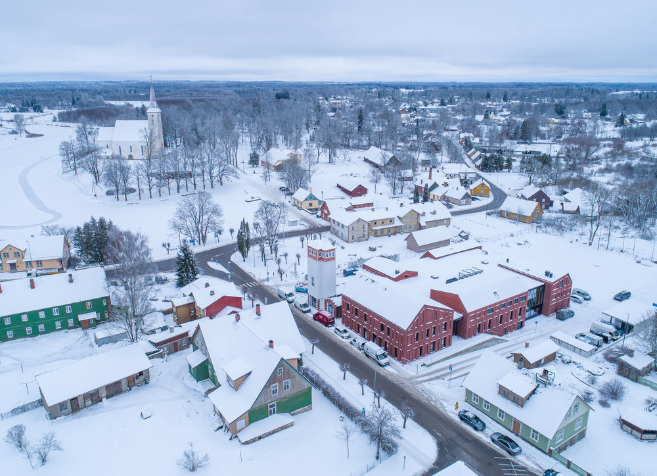
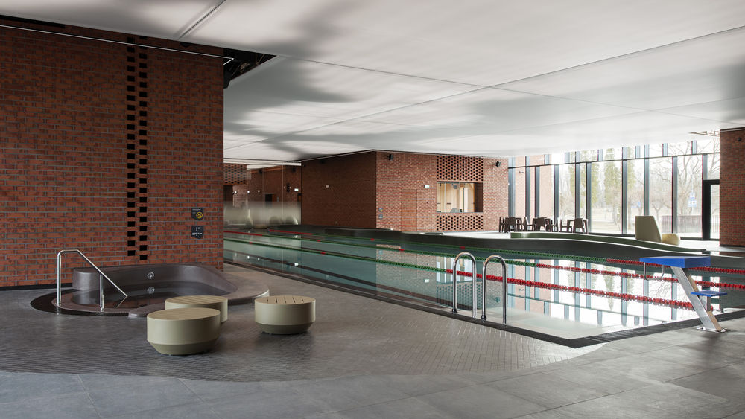
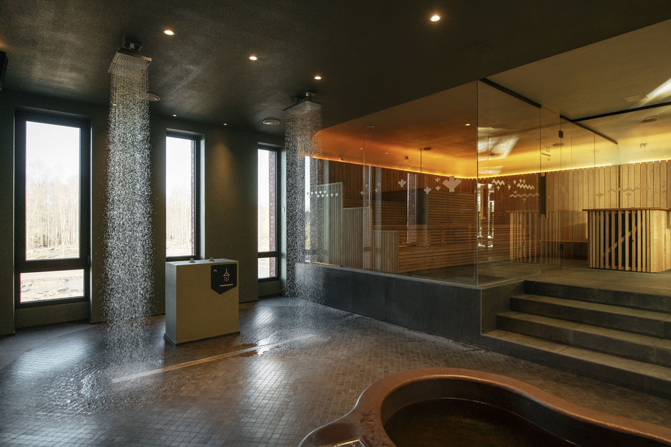
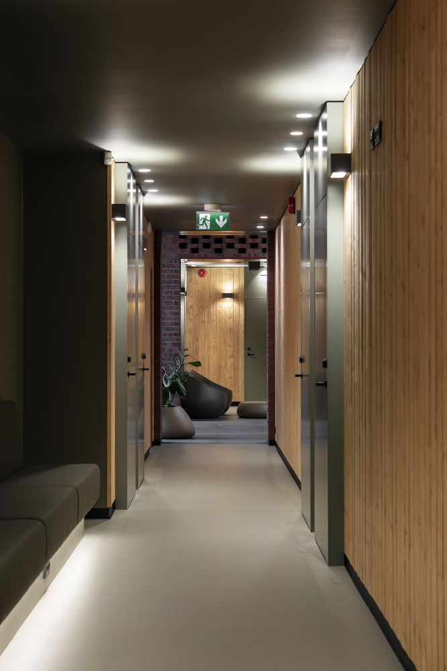
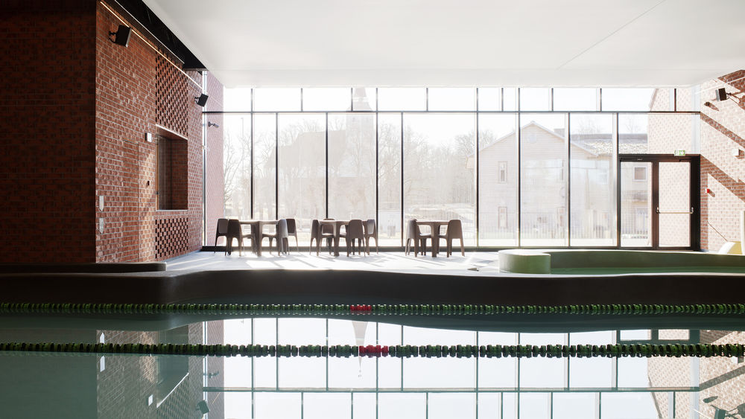
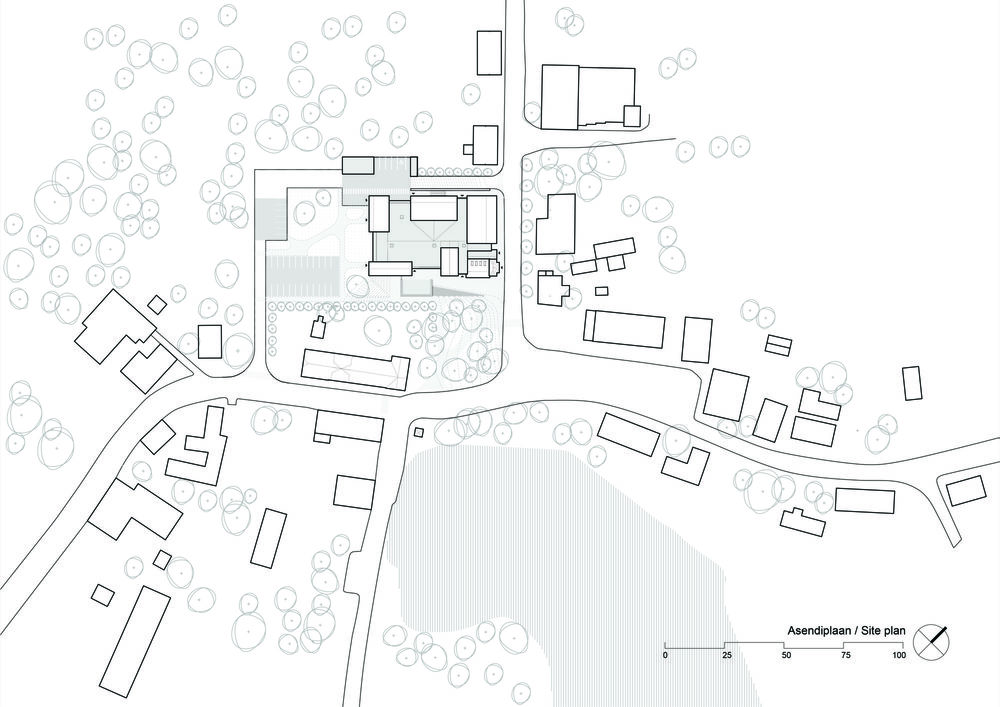
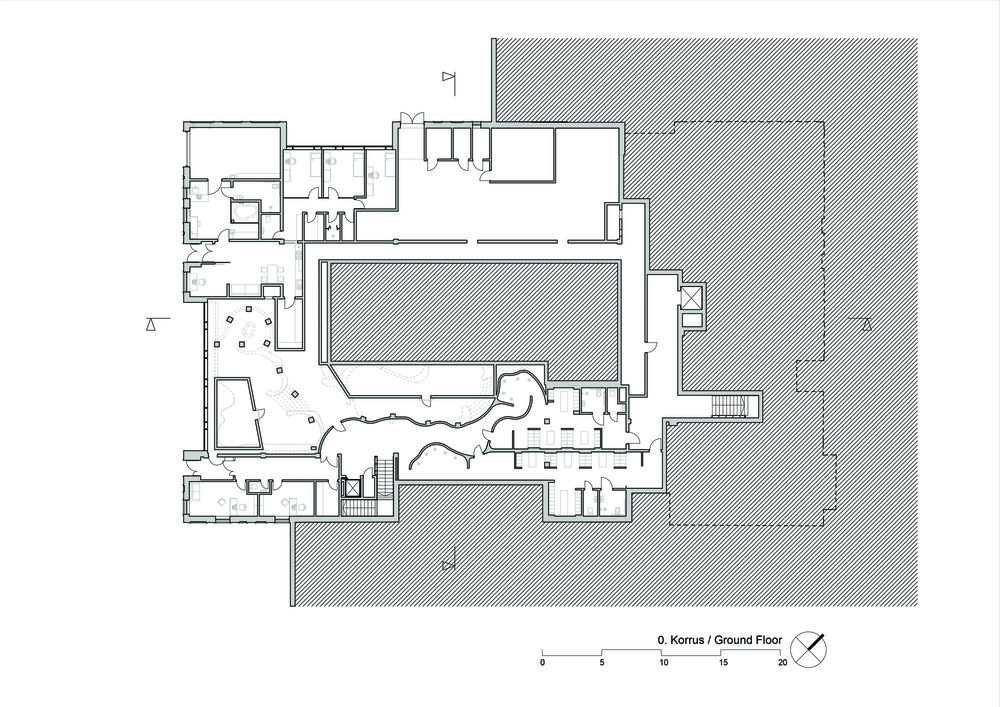
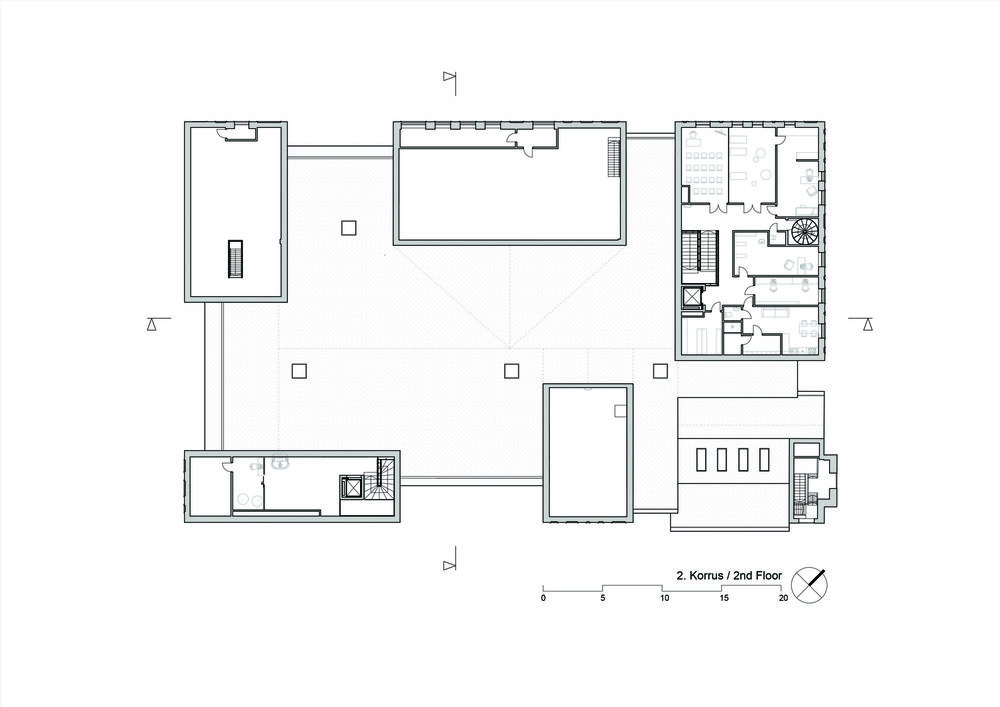
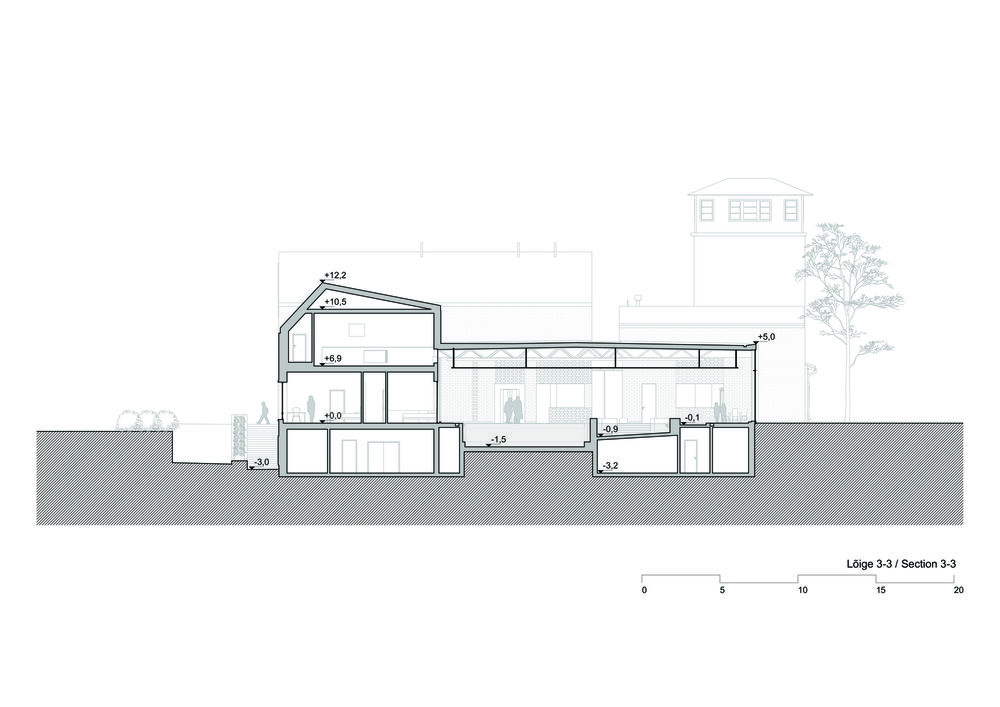
Project location
Address:Suure-Jaani, Viljandi County, Estonia



