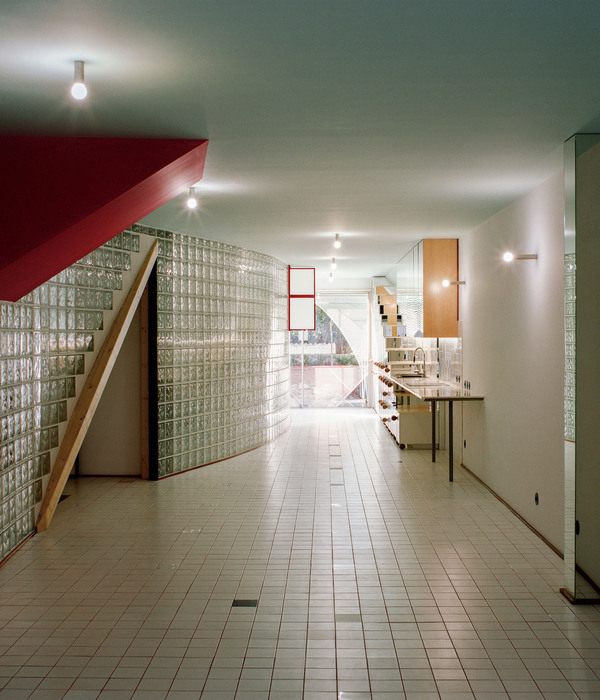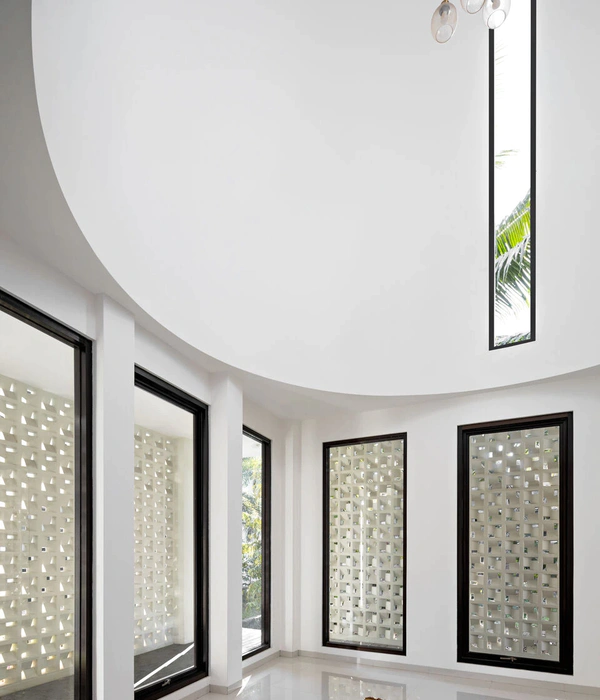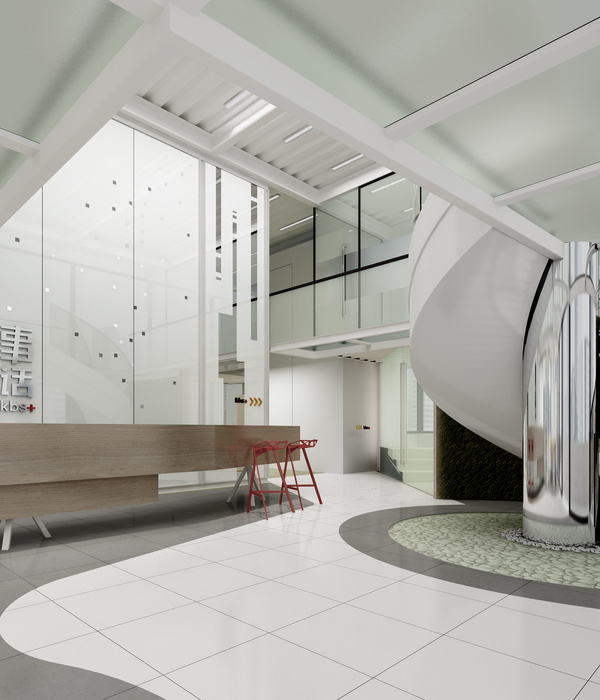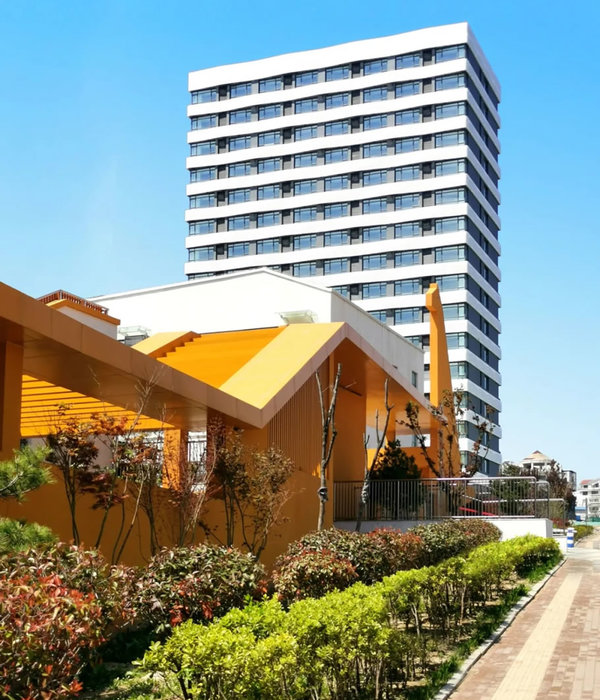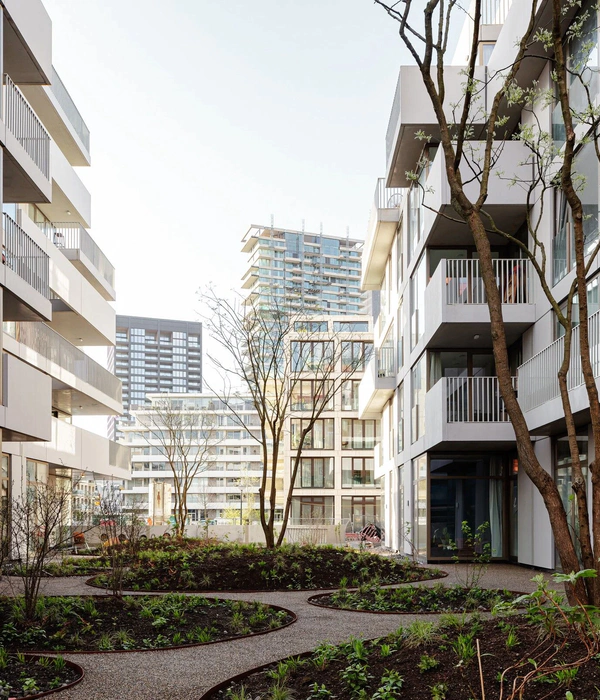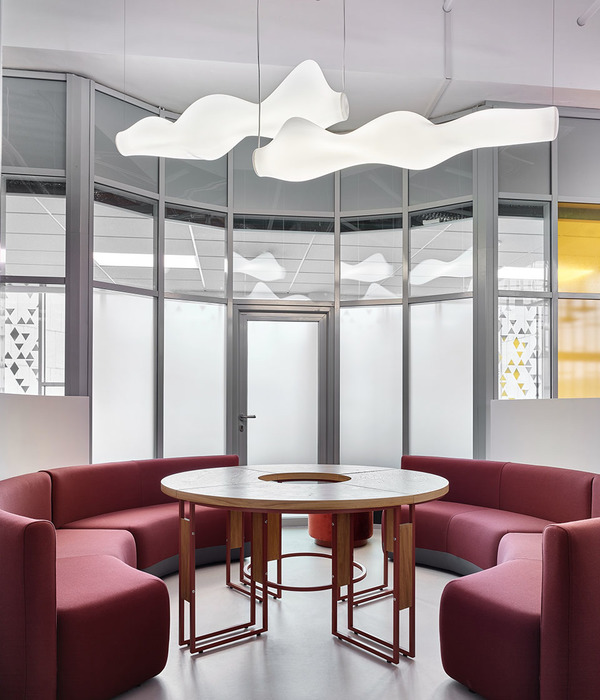Architects:Wilson Architects
Year:2019
Photographs:Douglas Mark Black
Lead Architect:Nick Lorenz
City:Crawley
Country:Australia
Text description provided by the architects. The accommodation building at St Catherine’s College, UWA Perth was purposefully planned for the St Catherine’s Dandjoo Darbalung program, which in Nyungar means ‘mixing together and which aims to provide equity of access for Indigenous students. Part of the building’s ambition is to seamlessly integrate itself into the existing campus and enhance the living and learning experience for the entire College, informed by inclusivity, cultural understanding, and sensitivity, and countering any perceptions of segregation.
The principal planning strategy of the new building was to create a household from a hierarchy of rooms with different amenities placed around a shared common space with multiple purposes, behind a common front door. This created a household with a sense of belonging to the common space and a greater sense of personal responsibility to it and encourages students out of their rooms and into the common space. It also meant a household could be vertically composed of students with various university experiences, creating small communities with a social structure more aligned with the indigenous idea of Kinship.
Central to the building’s cultural understanding is the creation of the Banksia form, an open four-storey structure centrally located at the confluence of the building and campus networks, veiled in expanded mesh and green vegetation, and creating a counterpoint to the rigidity of the more institutional adjacent buildings. On the ground and first floor, the Banksia is a bleacher seat forum, the second level is the central external social learning and reflection space, and the top is an externally open but shrouded cultural ceremony space with a fire and smoking pit. The dominant form imposes itself on the College creating a significant landmark that reinforces the cultural importance of the facility.
A key experience of the building is the openness and connection to its surrounds, both in landscape and built form. Interior spaces blur with the outside, acknowledging the importance of indigenous identity through an individual’s occupation and sense of belonging, rather than the identity being prescribed through the building. Careful planning focused on maintaining all the existing mature trees has created human-scaled courtyards which is a distinct feature of the St Catherine’s campus. Rooftop and elevated terrace gardens provide enhanced amenities for both the occupants and the broader campus.
The Indigenous courtyard is bounded by the new accommodation building the Dandjoo Darbalung room which it directly connects with. The Dandjoo Darbalung room is a flexible and managed space specifically for running the program. This space is directly adjacent to a complementary learning center on the reconditioned Prescott Building ground floor which has been repurposed from accommodation to a campus learning center, ensuring there is no learning facility inequality on campus and raises the profile of learning, which is now on display on the major routes of the campus.
Project gallery
Project location
Address:2 Park Rd, Crawley WA 6009, Australia
{{item.text_origin}}


