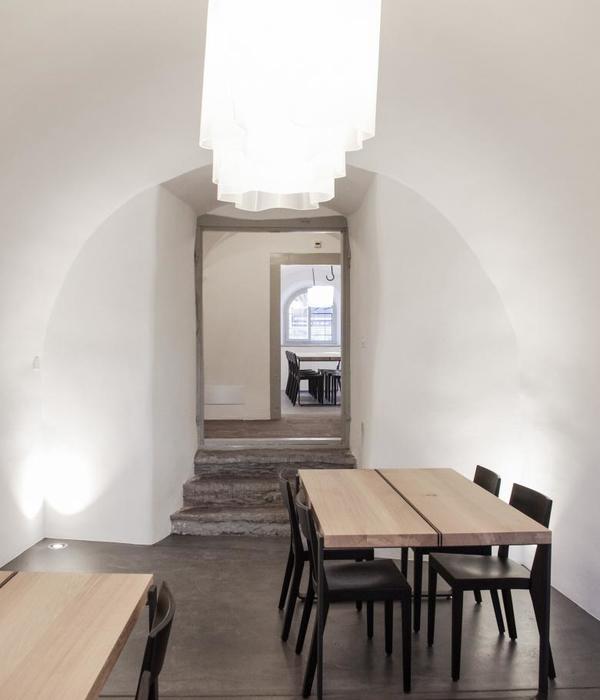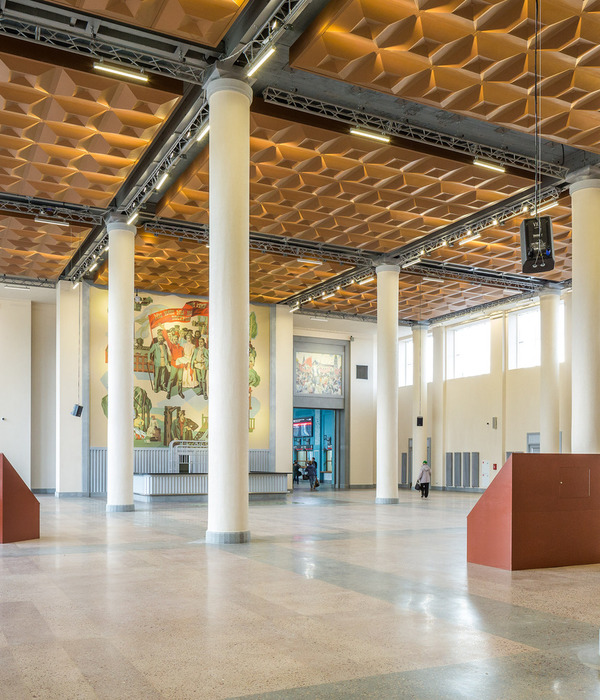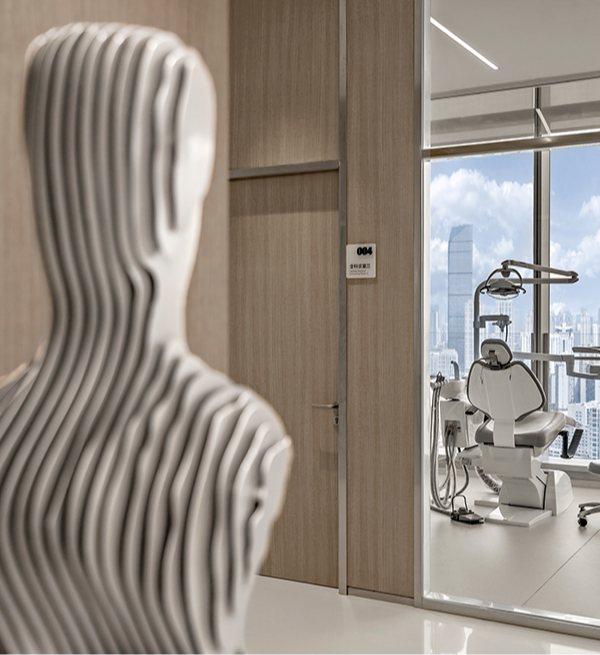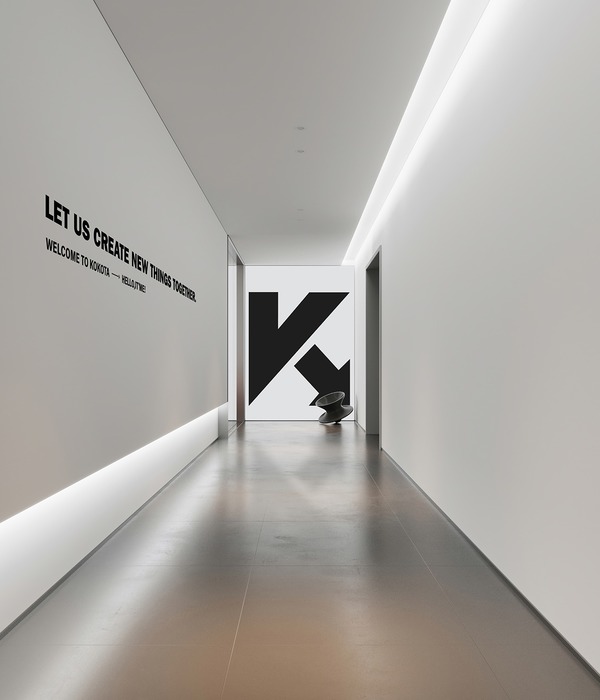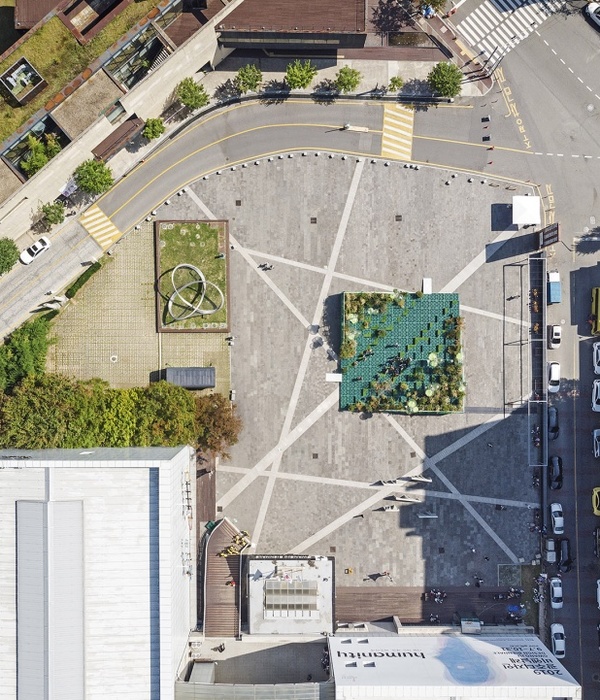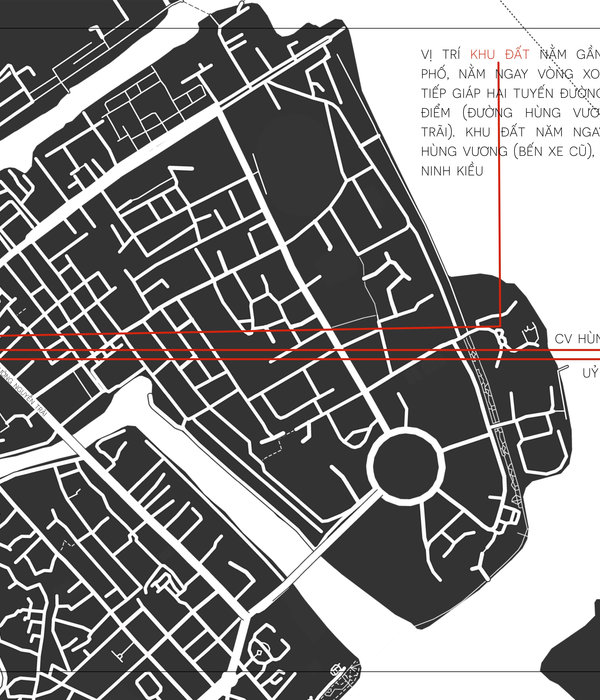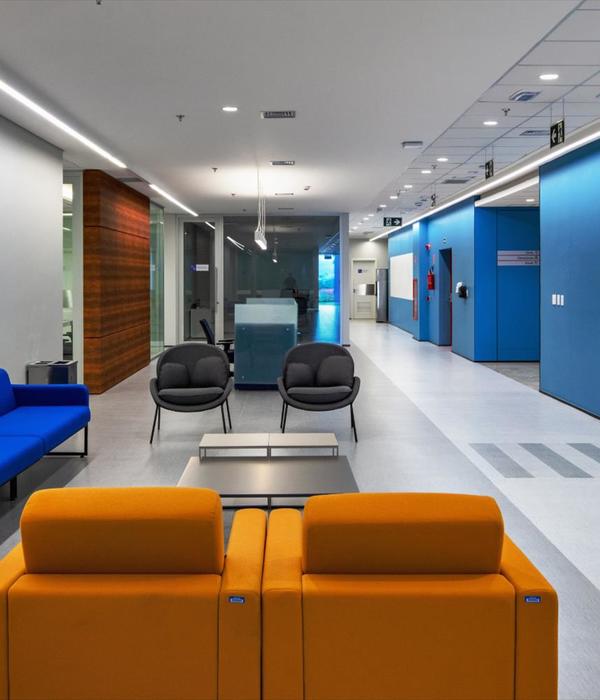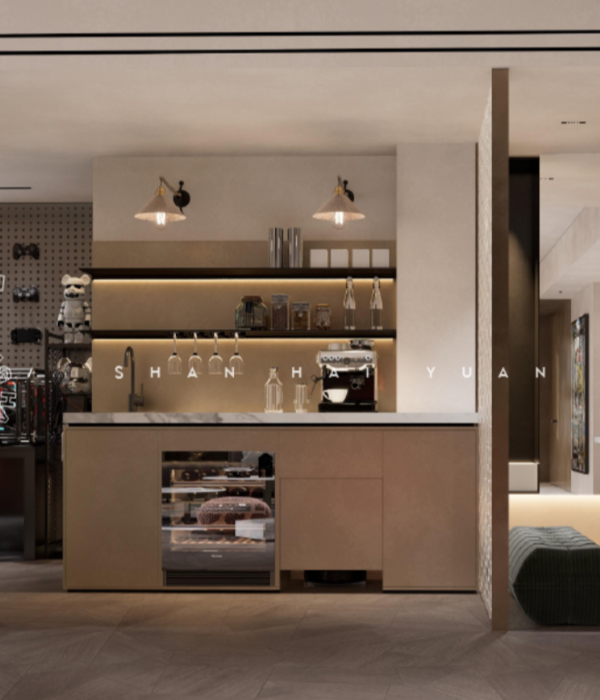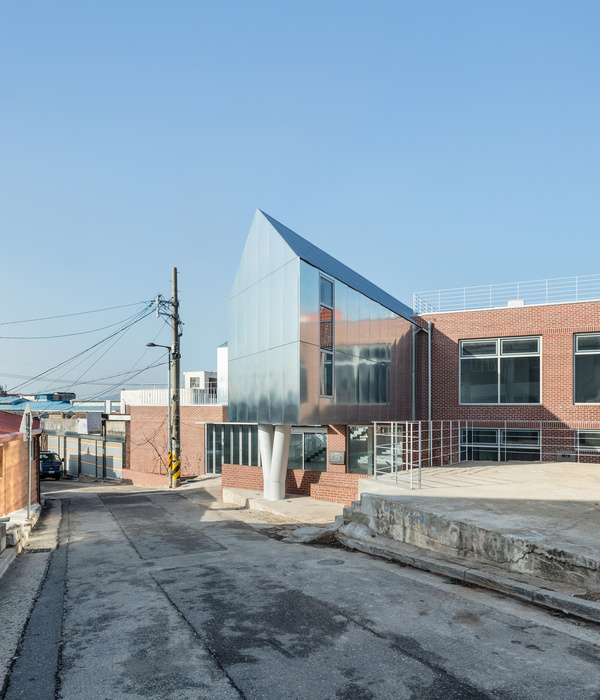Architects:Camarim Arquitectos
Area:3983ft²
Year:2021
Photographs:Nelson Garrido
Manufacturers:Amop,CR Cerâmicas,CS Telhas,REHAU,RICHIMI,Sosoares,VMZINC
Lead Architects:Vasco Matias Correia, Patrícia Ferreira de Sousa
Architect / Collaborator:Sebastien Alfaiate, Joana Ramos
Site Area:2530 ft2
City:Lisbon
Country:Portugal
Text description provided by the architects. This project has a peculiar condition: between an industrial school and a cemetery, it gained an unexpected prominence, so much that, in 1942, Lisbon City Council intended its demolition. This was not to be, and so it remained: a collective housing building from the early 20th century, with a refined front façade, blind side façades and a utilitarian rear façade.
Our clients acquired the building to convert it into a house with an ambitious programme, and we added the desire to give a sense of integrity and context that would probably have been unfitting when it was built. We sought to react to each confrontation – street widening, verdant cemetery, garden, river – and articulate these reactions in a continuous movement around and through the house.
To do so, we demolished the building’s interior, the east and rear façades, and launched, from the front façade, a compositional programme that bends the building’s edges, transforming – purifying or saturating, attenuating or amplifying, the existing architectural and decorative elements – in a movement that we would call chronological. The rear façade continues to be the one that most literally expresses the building’s interior, which is organized around an atrium that changes shape in height.
As in other projects of ours, we pursed an idea, old and difficult, of a certain and inseparable relationship between the whole and the parts, including in the whole a space and time that extend beyond the limits of the house, and in the parts that which cannot be designed.
After a long meeting with the clients, Ana grabbed a sheet of paper with an image of the project and said this house could only be in Lisbon, but she had never seen anything like it – that’s the house we are looking for.
Project gallery
{{item.text_origin}}

