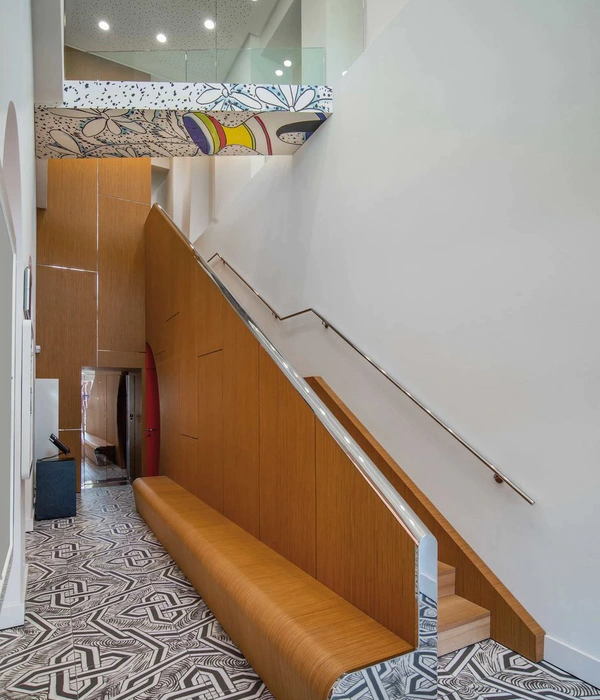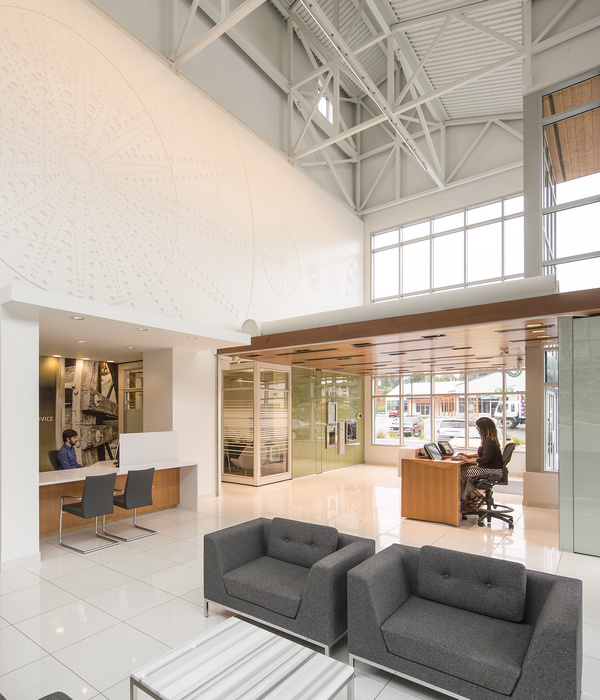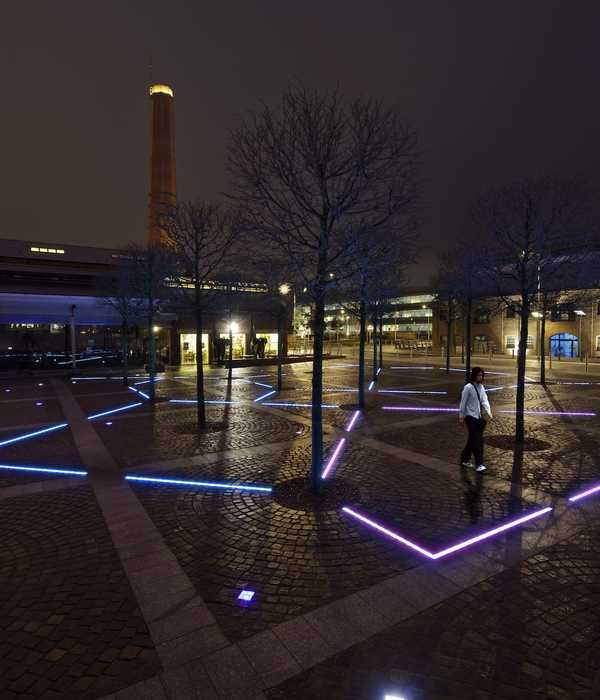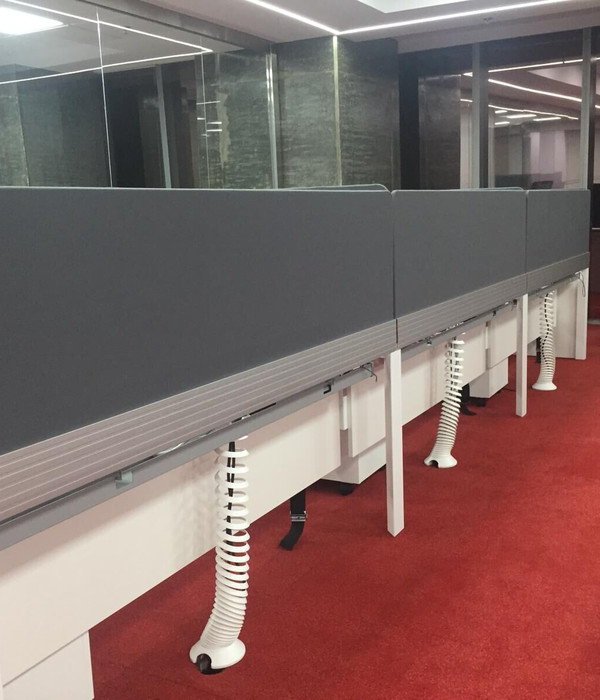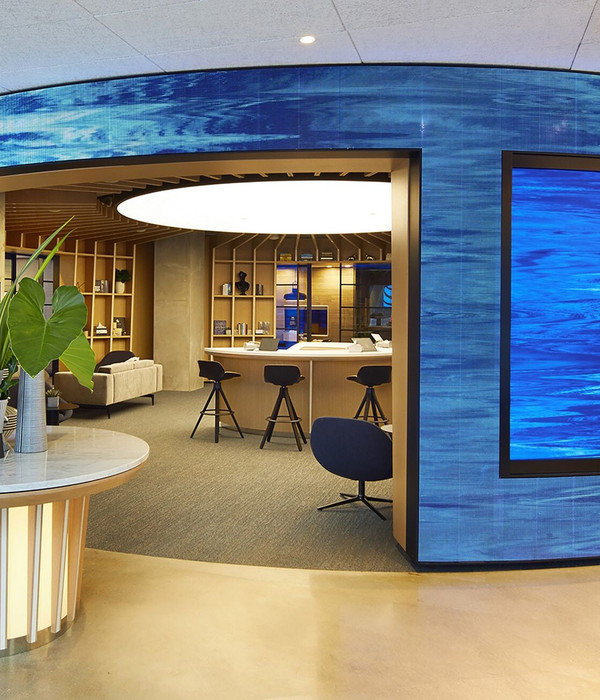土壤再生 Regeneration of the earth
▼宽敞的空间,Spacious layout ©takeshi noguchi
Recycled crushed stone tiles were used to catch rain, and wood chips and lava stone Asama were used for the sidewalks. Through this work, the soil, which was hard and poorly drained, has been cleared of puddles, and as the trees have regenerated, there has been a refreshing breeze, and it is possible to feel that a circulation of water and air has been created in the forest: earth, wood, architecture, and earth.
该项目采用回收的碎石瓦片收集雨水,使用木屑和Asama熔岩石铺设步行道。由此一来,原本坚硬且排水不畅的土壤形成了水坑,随着树林的再生,吹来清爽的微风,人们能够感受到森林中水和空气的循环,它们经过土壤、木材、建筑与土地。
▼卫生间内部,The interior of the toilet ©takeshi noguchi
Plants and plant-derived materials that can be found on the site, such as tree branches, fallen leaves, bamboo charcoal, and charcoal, are buried vertically and horizontally in the soil to create water veins and airflow underground, which aggregates the soil. It activates the functions of the mycelium, root system, microorganisms, and living organisms in the soil, cultivating the inherent power of the soil.
场地中能够发现植物以及植物衍生材料,比如树枝、落叶、竹炭、木炭等,纵横交错地埋入土壤中,在地下形成水脉和气流,聚合土壤。这些材料能够激活土壤中菌丝、根系、微生物和生物的功能,强化了土壤原本的活力。
▼卫生间入口,Entrance of the toilet ©takeshi noguchi
Along with the construction of this toilet, the surrounding forest and soil were weakening, so WAKUWORKS carried out work to “regenerate the earth” of the forest, centering on the toilet, as part of the work to regenerate the forest along with the exterior maintenance.
伴随着卫生间的建造,周围森林的土壤变得脆弱,因此,WAKUWORKS 以厕所为中心,担负起森林中“土壤再生”的工作,这也是作为森林再生和外部维护工作的一部分。
▼净水系统,Tank system ©takeshi noguchi
A biotechnology called combined fermentation (EMBC) developed by Dr. Yasuhide Takashima is used to treat and regenerate this toilet wastewater. By allowing aerobic bacteria and anaerobic bacteria to coexist, co-prospered, and coexist, changes in fermentation, decomposition, fermentation synthesis and fusion occur, and the water is purified and contains zero bacteria, malignant bacteria, and E. coli, making it odorless. Clear enough to drink. The enzyme water created in this process circulates endlessly, and the water containing enzyme-bound crystals activates the soil and has the effect of improving crop productivity.
▼光影打在木饰面上,Shadow and light on the wood materials ©takeshi noguchi
高岛康秀博士研发的一种名为联合发酵(EMBC)的生物技术用于处理和再利用卫生间产生的废水。通过让好氧菌和厌氧菌共存、共生,形成发酵、分级、发酵合成和融合等变化,水质得到净化,而且细菌、有害菌种以及大肠杆菌含量为零,无异味,清澈可饮用。该过程中产生的酵素水循环不息,含有酵素结晶的水能激活土壤,有助于提高作物产量。
联合发酵系统 Combined fermentation system
▼阳光透过树林,Sunlight filtering through trees ©takeshi noguchi
Wood Long Eco, a wood protectant derived from natural materials, is applied to each piece, and each piece changes to a different color as it ages with UV rays. Through the gaps between the boards, people can see sunlight filtering through the trees and see the actual forest, creating a landscape that blends in with the forest.
Wood Long Eco是一种由自然材料制成的木材杀虫剂,每一片木材都经其处理,木材在紫外线照射下老化后会形成不同颜色。通过木板的缝隙,人们能够看到阳光透过树林,看到真正的树木,创造出与树林融为一体的景观。
Title:TOILETOWA Location:Miyoshi City Saitama Japan Client:Ishizaka Corp. Main function: Bio-toilet Type of construction:New construction Type of Site: Urbanization control area Park facilities Design Architect:Tono Mirai architects Tono Mirai Equipment:GEN JAPAN, Marunaka Equipments Combined fermentation:Takashima development engineering Supervision:Tono Mirai architects Tono Mirai Naming Design: TSDO Taku Sato Construction Building:Terashima Corp. Equipment:GEN JAPAN, Marunaka Equipments Landscape:WAKUWORKS Area Site Area: – Facilities in the park Building Area: 9.9㎡ Floor Area: 9.9㎡ Building coverage ratio Floor-area ratio : – Height Max height:2.68 m Eaves height:2.22m Structure Wooden 1st story Foundation Clasher run・Burned wood pile Term Design Term:Jan.2021-Mar.2023 Construction Term :Mar.-Aug, 2023 Finishing Materials WC Building Exterior Site :Crushed Tapanese roof tile、wood chips、lava Stone Floor :Recycled Earth NS-10(ishizaka Corp) hard-packed earthern floor Outside wall :Recycled Earth NS-10(ishizaka Corp) rammed earth t75 Roof:galvalume steel t0.35 Yodogawa seiko Interior Wall :Recycled Earth NS-10(ishizaka Corp) lime plaster, Recycled wood board Eaves ceilong:laminated wood panel t30, wood structure Window : Toplight VELUX FCM Toilet bowl: Woodio Wood block colour:Polar Washing boul: Woodio Soft 40 colour :Polar Fauset:SANWA AQUAPIA KT0721C Tank Building Exterior Site :Crushed Tapanese roof tile、wood chips、lava Stone Outside and inside wall:cedar board t15 w75.90,105 in the region (Saitama pref,) wood protection paint made from herb. Roof:galvalume steel t0.35 Yodogawa seiko Eaves ceilong:laminated wood panel t30, wood structure Combined fermentation equipment design and equipment * Takashima Engineering Develpment Photo credit :takeshi noguchi (all small letters )
▼景观平面,Landscape plan ©Tono Mirai architects
▼净水系统,Tank system ©Tono Mirai architects
▼净水建筑细部,Tank detailed section ©Tono Mirai architects
▼净水建筑平面图,Takn plan ©Tono Mirai architects
▼卫生间细部剖面,Toilet detailed section ©Tono Mirai architects
▼卫生间剖面图,Toilet section ©Tono Mirai architects
▼卫生间立面图,Toilet elevation ©Tono Mirai architects
▼卫生间平面图,Toilet plan ©Tono Mirai architects
▼总平面图,Total plan ©Tono Mirai architects
▼场地平面图,Site plan ©Tono Mirai architects
Trees are also called “pillars of water,” and they absorb water from the water veins in the soil and emit water vapor from their leaves. Through this earth regeneration project, an invisible water cycle between the soil and the air was realized, and the forest ecosystem was regenerated along with the water cycle of the toilet’s complex fermentation.
树木也被称作“水柱”,它们从土壤中的水脉中吸收水分,通过树叶排出水蒸气。通过这一大地再生项目,实现了土壤与空气之间不可见的水循环,随着卫生间综合体发酵形成的水资源循环,实现了森林生态系统的再生。
▼自然景观,Natural environment ©takeshi noguchi
▼夯土外形,Rammed earth appearance ©takeshi noguchi
Architecture that expresses the ecological circulation of water and air as well as materials and technology. Most of the building is made from recycled materials and materials that “return to the earth” without using concrete.
▼卫生间特写,Close-up of the toilet ©takeshi noguchi
该建筑体现了水、空气,以及材料与技术的生态循环。建筑的大部分材料都是可回收和“可回归大地”的材料,没有使用混凝土。
卫生间 Toilet Building
▼建筑与环境,Buildings and the environment ©takeshi noguchi
Toilet wastewater is not only completely recycled and reused but also used as agricultural water to promote the growth of surrounding garden crops. Furthermore, by using natural materials around the building to “regenerate the earth” and allowing water and air to pass through the soil from the ground, the forest in the area has been regenerated, creating a refreshing air and atmosphere. The wooden construction was hand-carved by young carpenters, making use of plastering techniques such as rammed earth, plastered walls, hard-packed earthern floor, and mortar polishing counter, and not only the materials but also the circulation of traditional architectural techniques of wood and clay.
由可回收土壤制成的两面半环形的夯土墙以错位的方式摆放,在森林中形成优雅缓和的路线,整个建筑作为天井,由天窗进入的光线将天地相连。该建筑主要采用NS-10材料,这是由Ishizaka企业和IS工程公司研发的可再生土壤。房屋拆除产生的石膏板和土壤被运往公司,经过公司的工厂分离净化。至今,这样的材料是第一次被用于建筑,之前仅用于铺装路面的路基。
卫生间的废水不仅用于自我回收利用,还能用于农业灌溉,促进周围花园作物的生长。此外,建筑师还采用建筑周围的自然材料“再生土壤”,使水和空气从地表进入土壤,使该地区的森林得以再生,营造出清新的空气和氛围。木结构由年轻的工匠手工建造,充分利用夯土、抹灰墙壁、硬夯土地面和砂浆打磨台等抹灰技术,该项目循环传承的不仅是材料,还有传统建筑技术。
▼建筑概览,Overview of the building ©takeshi noguchi
It is a wooden building consisting of a toilet building with a circular rammed earth wall made of recycled soil NS-10 developed by Ishizaka Corp,, and a tank building that shows the process of perfect recycling and circulating wastewater by combined fermentation of microorganisms. To reduce the environmental impact, the foundation is made of crushed stone instead of concrete. – Made using wooden stakes. With the theme of recycling in the materials used, the interior walls and earthern floors of the toilet building are made of almost recycled materials of soil, wood, and glass. The hand wash and toilet bowls are also made of recycled wood chips.
这是一座木结构建筑,其中卫生间的环形夯土墙体采用由Ishizaka集团研发的NS-10可再生土壤建成,净水建筑展示了微生物联合发酵实现废水完美回收和循环的过程。为了减少对环境的影响,地基用碎石代替了混凝土,使用木桩制作。以材料循环利用为主要理念,卫生间的室内墙体与地面几乎都是采用回收的土壤、木材和玻璃。洗手盆和马桶也是由回收的木屑制成。
▼建筑鸟瞰,Aerial view of the building ©takeshi noguchi
All existence is born from the earth and is a circle that returns to the earth. TOILETOWA is an architecture of circulation and regeneration that makes this visible. More than just a toilet, it was built as an environmental education space attached to the headquarters of Ishizaka Corp in Oak Forest, which recycles industrial waste and serves as a model for a future waste-free, recycling-oriented society.
▼场地鸟瞰,Aerial view of the site ©takeshi noguchi
一切事物都源于大地,经循环后终会回归大地。TOILETOWA是将这一过程可视化的循环再生建筑。它不仅是卫生间,还是位于橡树森林中,Ishizaka公司总部附属的自然生态教育场所,它能够将工业废料循环利用,为未来零排放、循环型社会树立典范。
▼水循环分析图,Diagram of the water circulation ©Tono Mirai architects
▼木材特写,Close-up of the wood materilas ©takeshi noguchi
To keep the overall scale down, the roof has a 2/10 slope on the courtyard side, and the tank can be seen by removing the blind door. The exterior wall is inspired by Local landscape of the forest(Musashino’s Satoyama), and is made of prefecture-produced cedar boards of different widths pasted randomly.
为了控制整体尺度,靠近庭院一侧的屋顶呈2/10的坡度,打开百叶门后即可看到净水系统。外墙的灵感来源于当地森林(武藏野的里山)中的景观,由县里生产的多种宽度的杉木板随机粘贴而成。
▼建筑特写,Close-up of the building ©takeshi noguchi
While retaining the existing trees, the complex fermentation process of the fermentation layer, synthesis layer, and catalyst tank is arranged in an arc, expressing the circulation of water with raised beds (three-dimensional vegetable garden) facing a circular courtyard.
为了保留场地中的树木,发酵层,合成层与催化剂等复杂的发酵过程按照弧形摆放,通过面向弧形庭院的高墙(三维种植花园)展示出水循环的过程。
▼净水建筑,Tank building ©takeshi noguchi
Combined fermentation has been used in Japan for over 20 years, and here we aim to show the mechanism of water circulation in a sophisticated design as a showcase for the recycling society of the 21st century.
设计概念 Design Concept
联合发酵在日本已经使用了20年,我们希望通过精巧的设计展现水循环的原理,作为21世纪循环社会的一个展示窗口。
净水建筑 Tank Building
▼柔和的材质,Cozy materials ©takeshi noguchi
Due to the lack of compressive strength, the rammed earth structure was not used as a stand-alone structure, but instead was used as a finishing touch for the wooden framework, and slaked lime was mixed and rammed together to create this rammed earth wall, with a total width of 294 mm, 75 mm each for the middle and outside. Not only that, but it is also used as plaster mixed with lime for partitions, and as hard-packed earthern floor. We tried the possibilities of recycled soil.
由于缺乏抗压性,夯土结构没有用于承重,而是作为木结构的饰面,与熟石灰一起经过混合与冲压后形成夯土墙体,墙体总宽294mm,中间和外侧各宽75mm。不仅如此,它还可以与石灰混合作隔墙与硬质夯土地面。我们尝试了再生土的各种可能性。
▼夜景,Night view ©takeshi noguchi
Two semicircular rammed earth walls made of recycled earth placed in a staggered manner create a gentle movement and circulation within the forest, and the entire building acts as a well of light, connecting heaven and earth with light coming from the skylights. hook up. NS-10, the main material used, is recycled soil jointly developed by the owner of the building, Ishizaka Corp. and IS Engineering. A mixture of gypsum board and soil brought to the company from demolished homes by house builders, separated and purified at the company’s factory. Until now, it had only been used as a roadbed material for pavement, but this is the first time it has been used as a building material.
▼草图,Sketch ©Tono Mirai architects
{{item.text_origin}}


