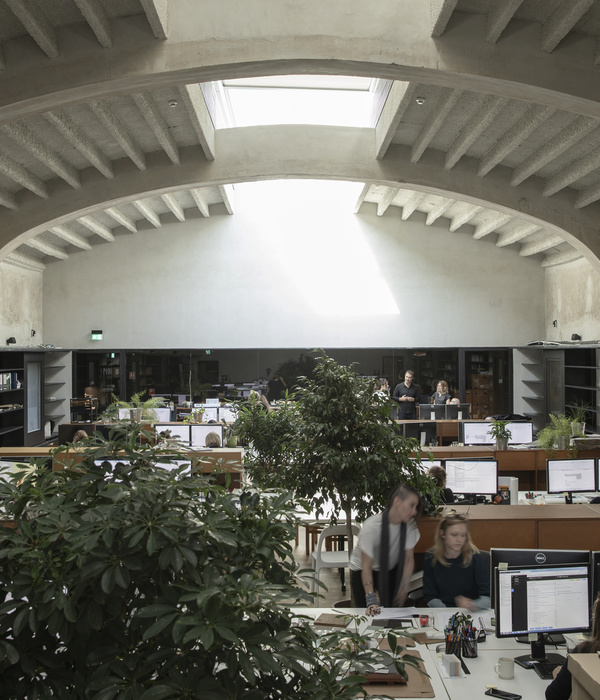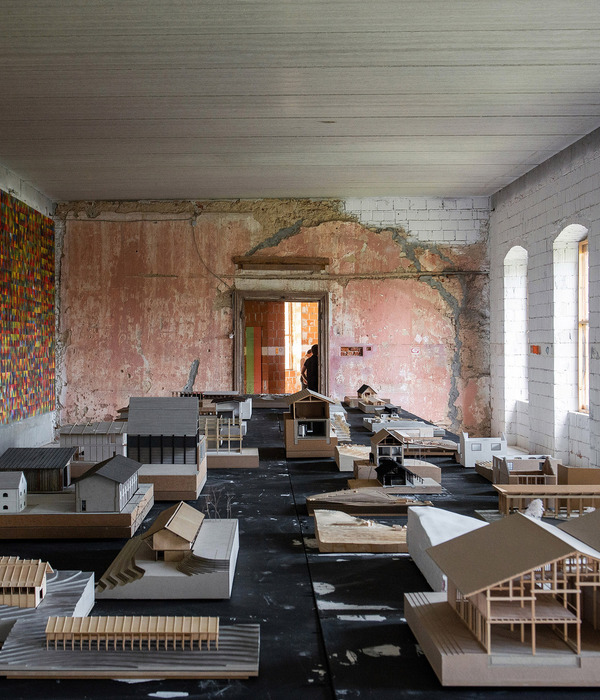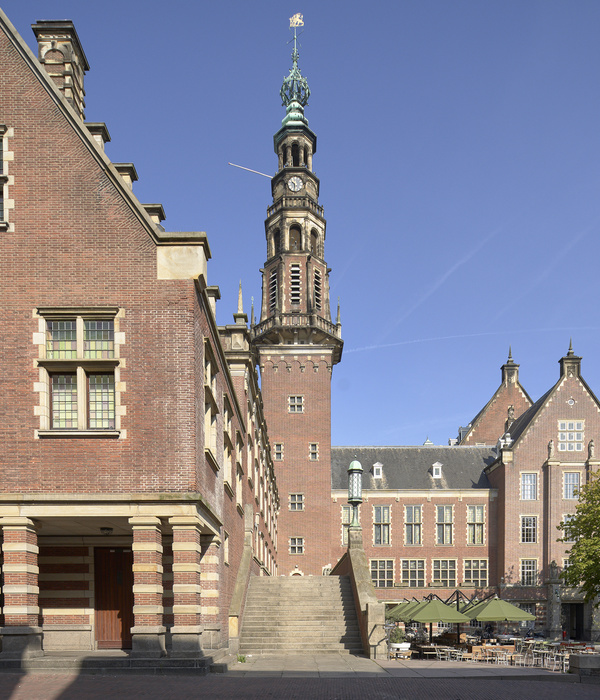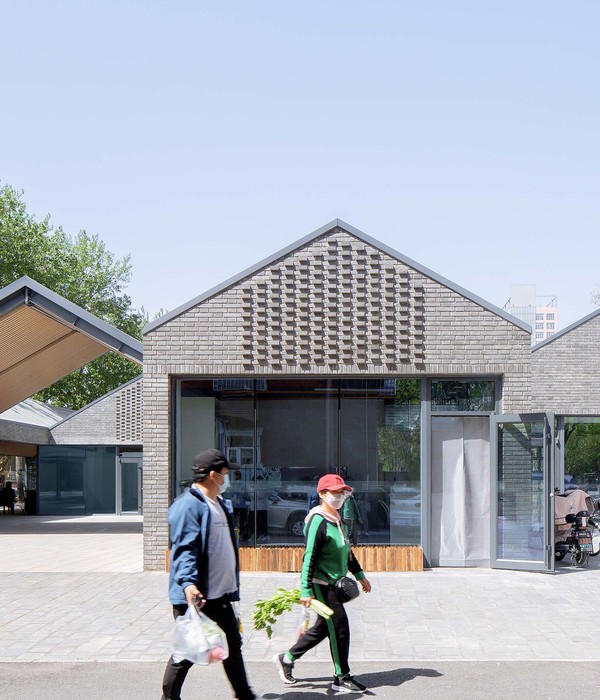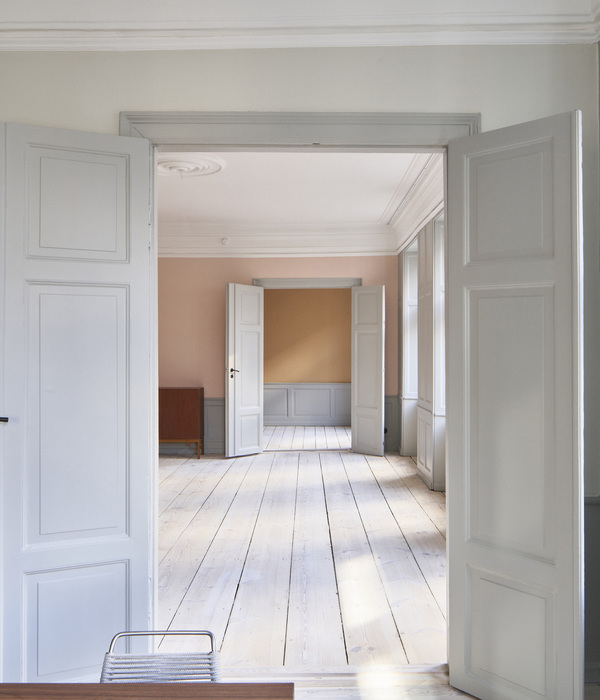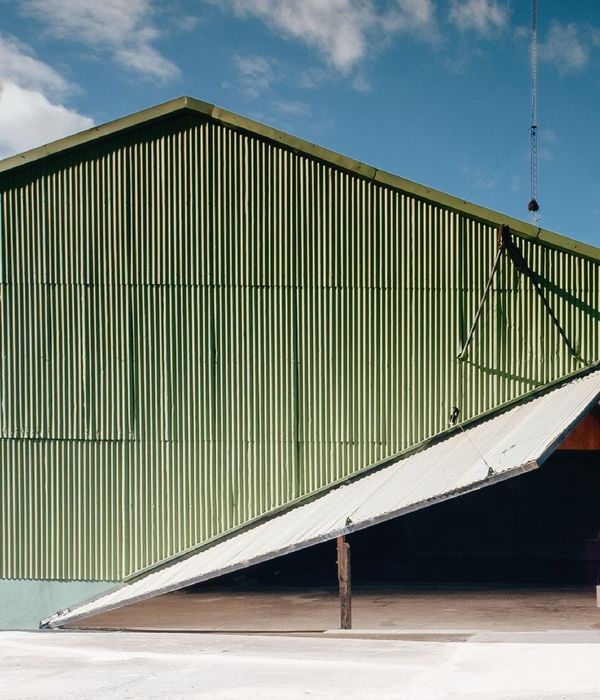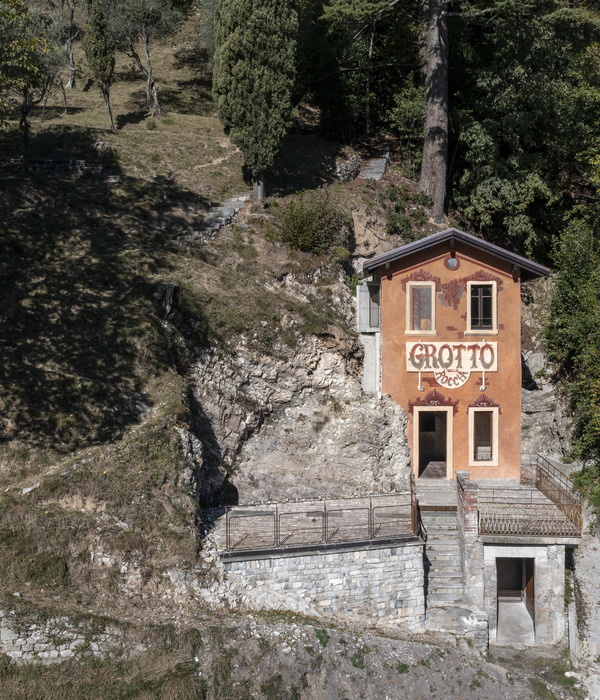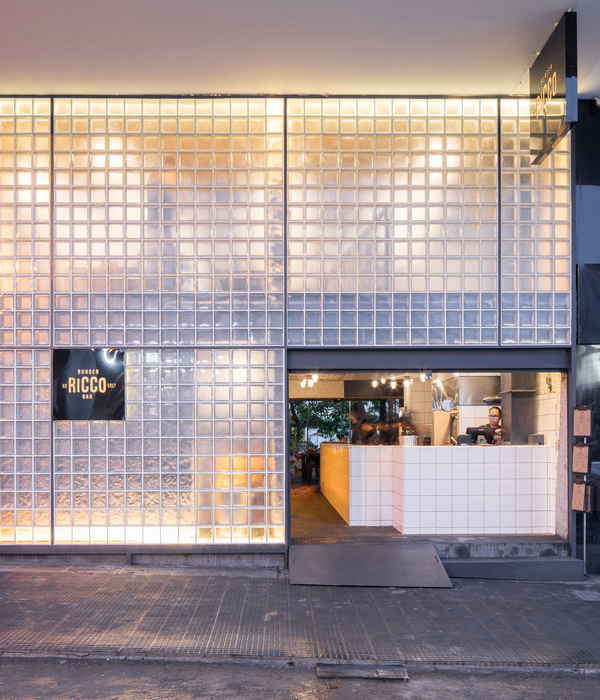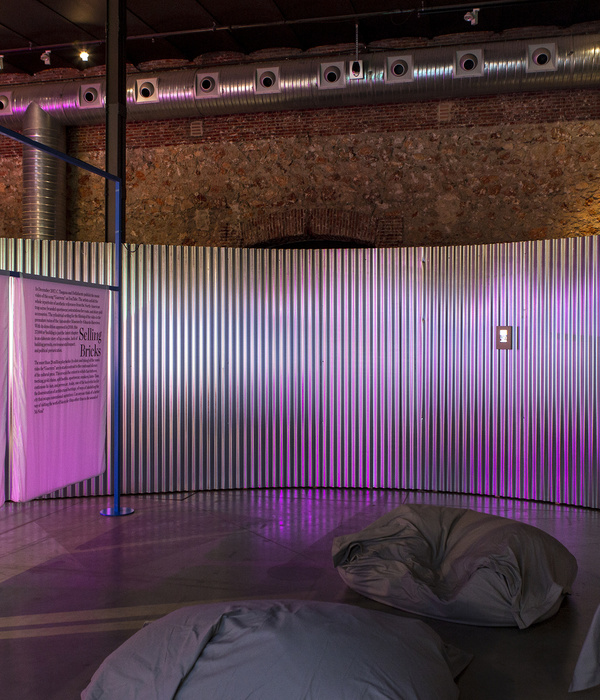Architects:NZI Architectes
Area:3600m²
Year:2021
Photographs:Juan Sepulveda Grazioli,Alexis Toureau
Manufacturers:Sto,Kawneer,Sikkens
Lead Architects:Sandra de Giorgio
Structure Engineers:EVP
Acoustics Consultants:AGIRACOUSTIQUE
Contractors:Bouygues Bâtiment Ile-de-France Habitat Social
Construction Economist:Moteec
City:Paris
Country:France
The Constructive Choice. To reduce the impact of the construction sector, it is important to review our construction methodology and take advantage of techniques using less energy. In this way, we proposed to rehabilitate this office building by filling it with prefabricated wood panels with bio-sourced insulation such as straw. At a lower cost, the project uses a rapid construction technique. Insulation made of straw is a natural and high-performance material.
The constructive advantage of wood and straw construction and timber walls lies in the possibility of prefabricating the entire wall (load-bearing framework, insulation, joinery, finishing panel interior, exterior cladding). The low weight of the wooden frame and the straw makes it possible to create important walls in the factory. It was very suitable for the renovation of this project. The panels are easily handled on-site with light lifting gear. The straw comes from Ile-de-France (Paris area). Short supply chains are also possible today in the construction industry.
Architectural Parti Pris. Still thinking of building and rehabilitating with principles of sustainable development, the transformation of 4,400 m2 of offices into students' housings also went through general volumetric adaptation.
In order to bring to the project what the context requires and what housing requires from a qualitative and a sensitive point of view, we proposed to: Open the views to allow direct sunlight in the center of the building, demolishing a full frame and a half. This is an essential condition so that a plurality of rooms benefit from the southern light.
Create a setback on the last level of the building. A to limit the vis-a-vis; Add value to the basement creating a real “garden level” by demolishing a part of it. This generates a real place of collective life, around which the common spaces of are organized. Everything is naturally lit; Place the project in its context by a set of visual openings and facade, whether facing the park or the surrounding buildings.
Project gallery
Project location
Address:26 Rue Miguel Hidalgo, 75019 Paris, France
{{item.text_origin}}



